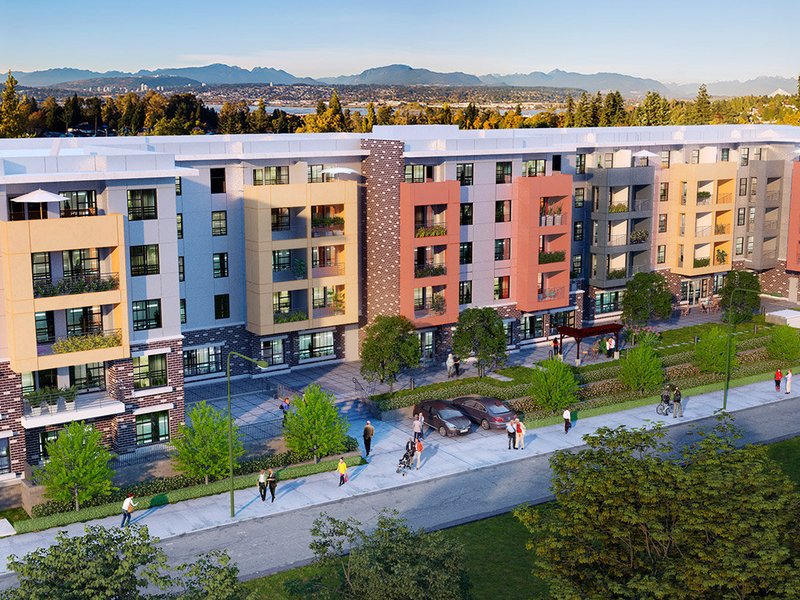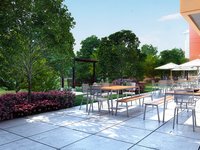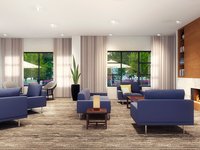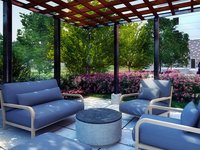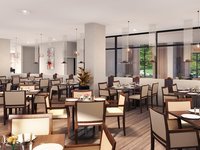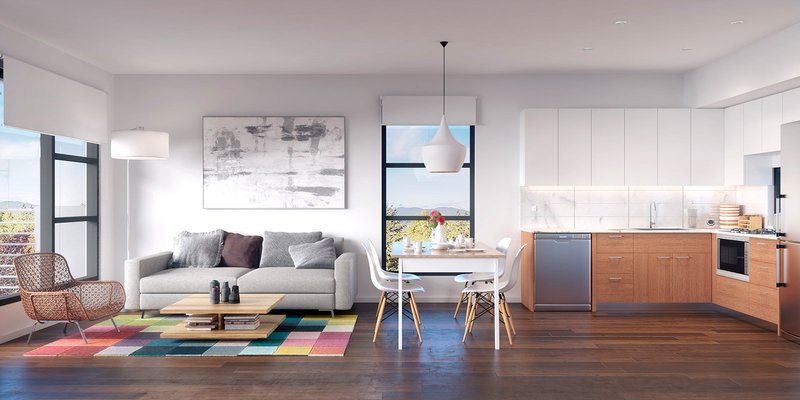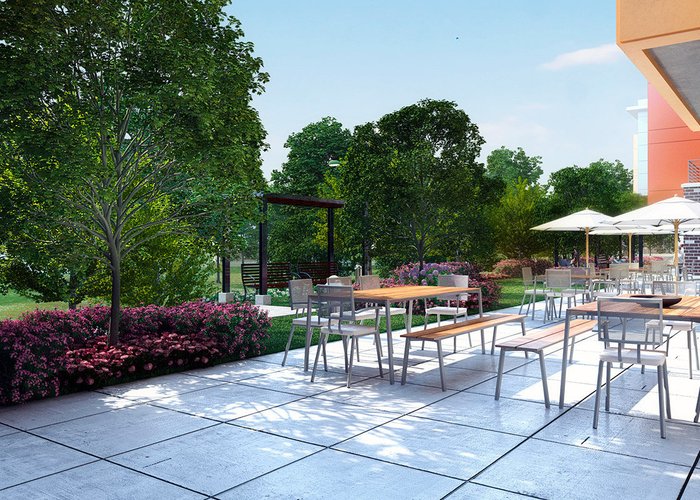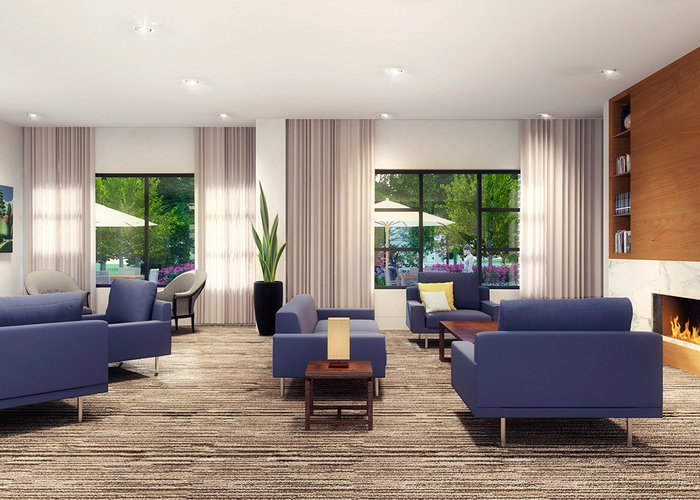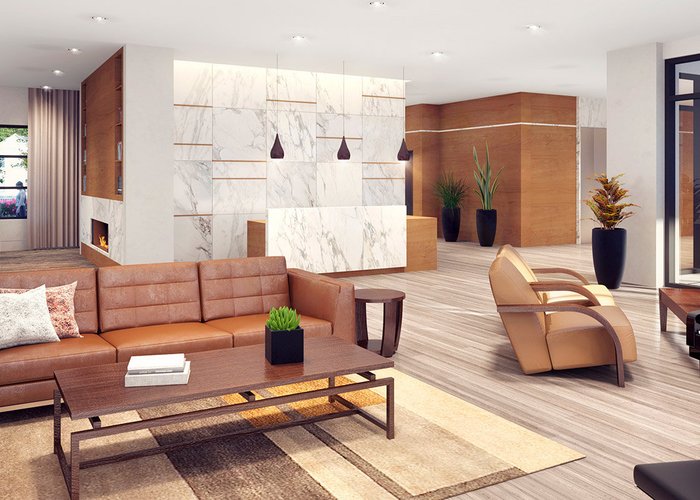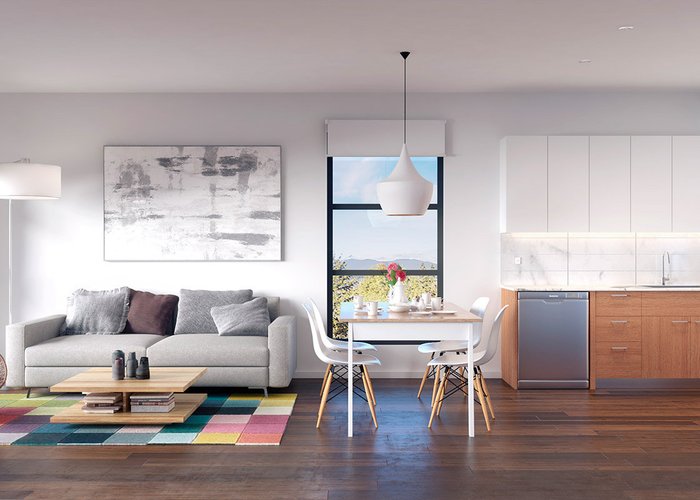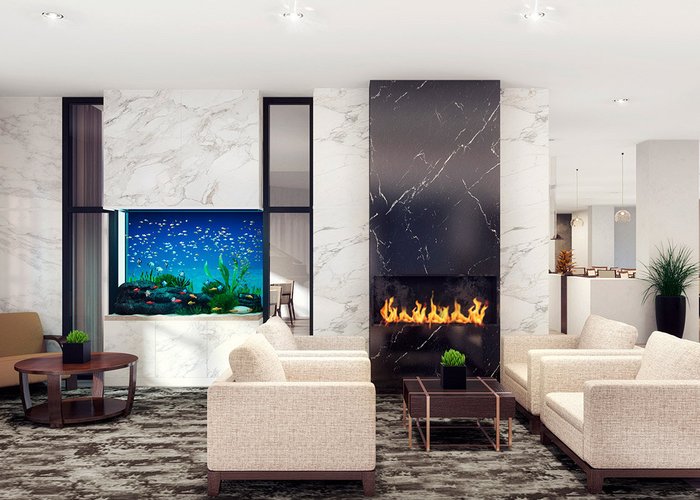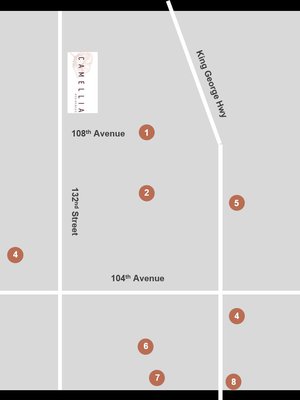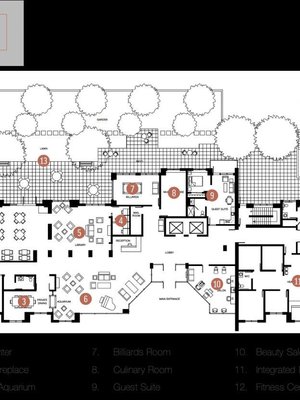Camellia Residences - 10928 132 Street
Surrey, V3T 3W7
Direct Seller Listings – Exclusive to BC Condos and Homes
Sold History
| Date | Address | Bed | Bath | Asking Price | Sold Price | Sqft | $/Sqft | DOM | Strata Fees | Tax | Listed By | ||||||||||||||||||||||||||||||||||||||||||||||||||||||||||||||||||||||||||||||||||||||||||||||||
|---|---|---|---|---|---|---|---|---|---|---|---|---|---|---|---|---|---|---|---|---|---|---|---|---|---|---|---|---|---|---|---|---|---|---|---|---|---|---|---|---|---|---|---|---|---|---|---|---|---|---|---|---|---|---|---|---|---|---|---|---|---|---|---|---|---|---|---|---|---|---|---|---|---|---|---|---|---|---|---|---|---|---|---|---|---|---|---|---|---|---|---|---|---|---|---|---|---|---|---|---|---|---|---|---|---|---|---|
| 03/31/2025 | 331 10928 132 Street | 0 | 1 | $293,800 ($717/sqft) | Login to View | 410 | Login to View | 7 | $190 | $1,425 in 2023 | Luxmore Realty | ||||||||||||||||||||||||||||||||||||||||||||||||||||||||||||||||||||||||||||||||||||||||||||||||
| 03/17/2025 | 318 10928 132 Street | 1 | 1 | $350,000 ($652/sqft) | Login to View | 537 | Login to View | 13 | $253 | $1,641 in 2024 | Royal LePage West Real Estate Services | ||||||||||||||||||||||||||||||||||||||||||||||||||||||||||||||||||||||||||||||||||||||||||||||||
| 03/13/2025 | 232 10928 132 Street | 0 | 1 | $298,000 ($727/sqft) | Login to View | 410 | Login to View | 0 | $1,503 in 2024 | ||||||||||||||||||||||||||||||||||||||||||||||||||||||||||||||||||||||||||||||||||||||||||||||||||
| 03/13/2025 | 526 10928 132 Street | 1 | 1 | $309,000 ($754/sqft) | Login to View | 410 | Login to View | 7 | $149 | $1,494 in 2024 | Royal LePage West Real Estate Services | ||||||||||||||||||||||||||||||||||||||||||||||||||||||||||||||||||||||||||||||||||||||||||||||||
| 03/06/2025 | 332 10928 132 Street | 0 | 1 | $325,000 ($793/sqft) | Login to View | 410 | Login to View | 140 | $148 | $1,186 in 2022 | Royal Pacific Realty Corp. | ||||||||||||||||||||||||||||||||||||||||||||||||||||||||||||||||||||||||||||||||||||||||||||||||
| 03/05/2025 | 329 10928 132 Street | 0 | 1 | $287,000 ($700/sqft) | Login to View | 410 | Login to View | 138 | $190 | $1,491 in 2024 | Vanhaus Gruppe Realty Inc. | ||||||||||||||||||||||||||||||||||||||||||||||||||||||||||||||||||||||||||||||||||||||||||||||||
| 03/04/2025 | 516 10928 132 Street | 1 | 1 | $350,000 ($638/sqft) | Login to View | 549 | Login to View | 50 | $258 | $1,735 in 2024 | Royal LePage West Real Estate Services | ||||||||||||||||||||||||||||||||||||||||||||||||||||||||||||||||||||||||||||||||||||||||||||||||
| 03/04/2025 | 330 10928 132 Street | 0 | 1 | $259,000 ($632/sqft) | Login to View | 410 | Login to View | 137 | $148 | $1,425 in 2023 | Royal Pacific Realty Corp. | ||||||||||||||||||||||||||||||||||||||||||||||||||||||||||||||||||||||||||||||||||||||||||||||||
| 03/04/2025 | 227 10928 132 Street | 0 | 1 | $299,000 ($724/sqft) | Login to View | 413 | Login to View | 57 | $153 | $1,494 in 2024 | eXp Realty | ||||||||||||||||||||||||||||||||||||||||||||||||||||||||||||||||||||||||||||||||||||||||||||||||
| 03/03/2025 | 326 10928 132 Street | 1 | 1 | $295,000 ($612/sqft) | Login to View | 482 | Login to View | 55 | $226 | $1,516 in 2023 | eXp Realty | ||||||||||||||||||||||||||||||||||||||||||||||||||||||||||||||||||||||||||||||||||||||||||||||||
| 02/14/2025 | 226 10928 132 Street | 1 | 1 | $248,000 ($515/sqft) | Login to View | 482 | Login to View | 16 | $226 | $1,583 in 2024 | Macdonald Realty Westmar | ||||||||||||||||||||||||||||||||||||||||||||||||||||||||||||||||||||||||||||||||||||||||||||||||
| Avg: | Login to View | 448 | Login to View | 56 | |||||||||||||||||||||||||||||||||||||||||||||||||||||||||||||||||||||||||||||||||||||||||||||||||||||||
Amenities
Building Information
| Building Name: | Camellia Residences |
| Building Address: | 10928 132 Street, Surrey, V3T 3W7 |
| Levels: | 5 |
| Suites: | 117 |
| Status: | Under Construction |
| Built: | 2021 |
| Title To Land: | Freehold Strata |
| Building Type: | Strata Condos |
| Strata Plan: | NWP19406 |
| Subarea: | Bridgeview |
| Area: | Surrey |
| Board Name: | Fraser Valley Real Estate Board |
| Management: | Colyvan Pacific Real Estate Management Services Ltd. |
| Management Phone: | 604-683-8399 |
| Units in Development: | 117 |
| Units in Strata: | 117 |
| Subcategories: | Strata Condos |
| Property Types: | Freehold Strata |
Building Contacts
| Official Website: | camelliaresidences.ca/ |
| Marketer: |
Key Marketing
phone: 604-688-5566 email: [email protected] |
| Architect: |
Ankenman Associates Architects Inc.
phone: 604-536-1600 email: [email protected] |
| Developer: |
Fountana Group
phone: 604-207-8992 email: [email protected] |
| Management: |
Colyvan Pacific Real Estate Management Services Ltd.
phone: 604-683-8399 email: [email protected] |
Construction Info
| Year Built: | 2021 |
| Levels: | 5 |
| Construction: | Concrete |
Features
tranquil Living Space A 5-storey Modern Building Expertly Designed By Ankenman Associates Architects |
| Studio, One, One Bed + Den And Two Bedroom Homes Located In A Tree-lined Family Neighbourhood Close To Urban Amenities |
| Open Concept Homes With Ample Space And Ease Of Movement |
| Lg All-in-one Washer/dryer Combo |
| Every Home Comes With A Private Outdoor Balcony Space |
| Sliding Closet Doors In Bedrooms |
| Solid Core Wood Coat Closet, Laundry, Bathroom, And Bedroom Doors |
| Easy Grip, Satin Chrome Finish Door Handles |
| Recessed 3000k Led Philips Ceiling Lights |
| Warm And Luxuriant Wall-to-wall Cut Pile Broadloom Carpet In Bedrooms |
kitchens Two Colour Schemes With Beautiful Contemporary Cabinets |
| Quartzforms Engineered, Polished Stone Countertop |
| Grohe Single Handle, Stainless Steel Kitchen Faucet With Swivel Spout And Pull Out Spray |
| Stainless Steel Single Bowl Undermount Kitchen Sink (double Sink In Two Bedroom) |
| Panasonic Mid-size, Stainless Steel Microwave Oven |
| Kitchenaid 24” Stainless Steel Energy Star Refrigerator With Bottom Mount Freezer |
| Sleek Kitchenaid Frameless Ceramic Glass Cooktops |
| Broan 2-speed Stainless Steel Hood Fan |
| Aeg 24” Stainless Steel Built-in, Glide-out Range Hood With Led Lighting In Two Bedroom Homes |
| 24” Inch Whirlpool Stainless Steel Dishwasher |
| Beautifully Styled 6”x 24” Polished Porcelain Tile Kitchen Backsplash |
| Thick Laminate Flooring |
spacious Bathrooms Spacious Bathrooms Allow Easy Accessibility And Movement |
| Grohe Single Handle Stainless Steel Faucet |
| Kohler Rectangular Undermount Porcelain Sink |
| Walk-in Shower With Low Profile Entry |
| Frameless Tempered Glass Shower Doors With Easy Grip Polished Chrome Pulls |
| Surface Mounted Custom Vanity Mirror With American Hardwood And Tempered Glass Shelf |
| Polished, Oversized 12”x 24” Porcelain Floor And Wall Tiles |
| Decorative 2”x 2” Matte Tile Shower Floor |
| Stylish Polished Chrome Towel, Toilet Bars, And Robe Hooks |
| Rectilinear Led Vanity Light With Chrome Accent |
| Under Vanity Motion Activated Led Night Light For Safety At Night |
| Polished Chrome Hand Shower Rail With Flexible Hose, Swivel And 3-jet Hand Shower With Pause |
community Amenities For Gathering And Social Enjoyment Social Spaces Designed With Thoughtful Consideration For Daily Enjoyment |
| Expansive Outdoor Garden And Patio For Public Gathering |
| Lounge On Main Floor With Community Seating, Piano And A Beautiful, Large Saltwater Fish Aquarium |
| Open Dining Space, With Fine China Teapot Display, Serving Exquisite Ethnic Cuisines And Opportunity For Social Interaction |
| Tranquil Library With Gas Fireplace And A Customized Collection Of Reading Materials |
| Private Dining Room For Special Celebrations And Family Visits |
| Specially Equipped Fitness Facility To Promote Health And Activity |
| Billiards Room With Courtyard Views |
| Card And Mahjong Room For Game Enthusiasts |
| Medication Delivery And Pharmacists On Hand |
| Guest Suite For Visiting Family Members, Out Of Town Guests And Respite Care |
| Professionally Run Hair Salon With Beauty Services |
| Integrated Medical Clinic Offering A Variety Of Care And Geriatric Services |
| Business Centre/meeting Room Offering Computer And Internet Services For Residents |
| The Joy Of Children Through Intergenerational Programs In Conjunction With The On-site Child Daycare |
| Multipurpose Activity Room Including Baking Activities And Culinary Presentations |
| Ping-pong Room |
additional Peace Of Mind Comprehensive 2–5–10 New Home Warranty, Including: |
- Two Years For Materials |
| Centrally Located Within Walking Distance Of Gateway Skytrain Station |
| 5km From Surrey Memorial Hospital |
| Shuttle Bus For Residents, Family And Friends Connecting To Surrey Central And Transportation Hubs |
| Storage Lockers For Every Home |
Description
Camellia Residences - 10928 132nd Street, Surrey, BC V3T 3W7, Canada. Crossroads are 132 Street and 108 Avenue. Rare Senior Living ownership opportunity. Camellia Residences will provide professionally operated Senior Living services and amenities and 117 studio, one and two bedroom homes. Camellia Residences is built on the values of community, love and dignity. Camellia offers a wonderful connection and emotional support for like-minded seniors embracing the next stage of life.
Nearby parks are Poplar Park and Bolivar Park. Schools nearby are K B Woodward Elementary, Kwantlen Park Secondary School, and Simon Fraser University Surrey Campus. Grocery stores and supermarket nearby are Gateway Market, Nesters Market, and 7 Days Seafood & Grocery. Close to Whalley Athletic Park, Gateway Station, and The Dell Shopping Centre. Short drive to Jim Pattison Outpatient Care and Surgery Centre, Surrey Memorial Hospital, and Royal Columbian Hospital.
Other Buildings in Complex
| Name | Address | Active Listings |
|---|---|---|
| Camellia Residences | 10928 132 St, North Surrey | 0 |
Nearby Buildings
| Building Name | Address | Levels | Built | Link |
|---|---|---|---|---|
| Camellia Residences | 10928 132 ST, Bridgeview | 5 | 2021 | |
| Pacifica | 13277 Avenue, Whalley | 4 | 2008 | |
| Mountain Creek Village | 13360 King George Blvd, Whalley | 3 | 2006 | |
| Cornerstone | 13353 108 Ave, Whalley | 22 | 1994 | |
| Cornerstone | 13353 108 Avenue, Whalley | 18 | 1995 | |
| Observatory | 10899 Road, Whalley | 22 | 1995 | |
| Grand Lane | 13393 Barker Street, Whalley | 0 | 2009 | |
| Cornerstone | 13383 Avenue, Whalley | 21 | 1994 | |
| City Point | 13380 Avenue, Whalley | 21 | 2010 |
Disclaimer: Listing data is based in whole or in part on data generated by the Real Estate Board of Greater Vancouver and Fraser Valley Real Estate Board which assumes no responsibility for its accuracy. - The advertising on this website is provided on behalf of the BC Condos & Homes Team - Re/Max Crest Realty, 300 - 1195 W Broadway, Vancouver, BC
