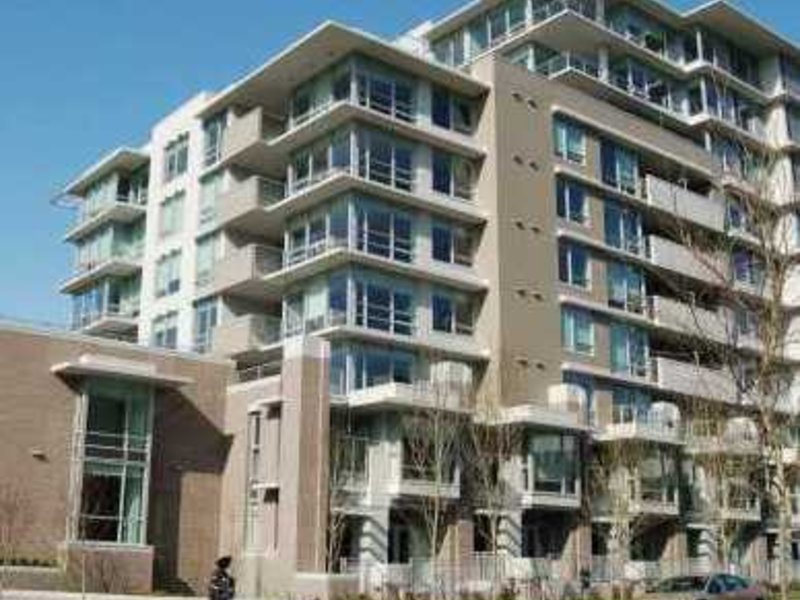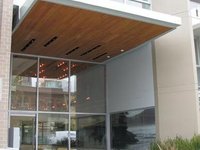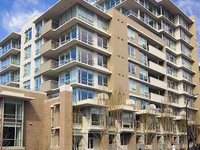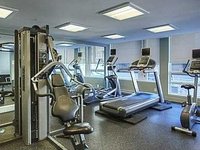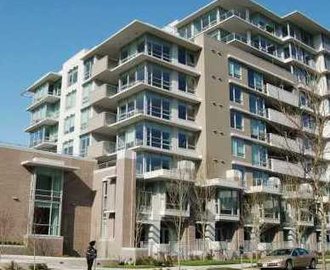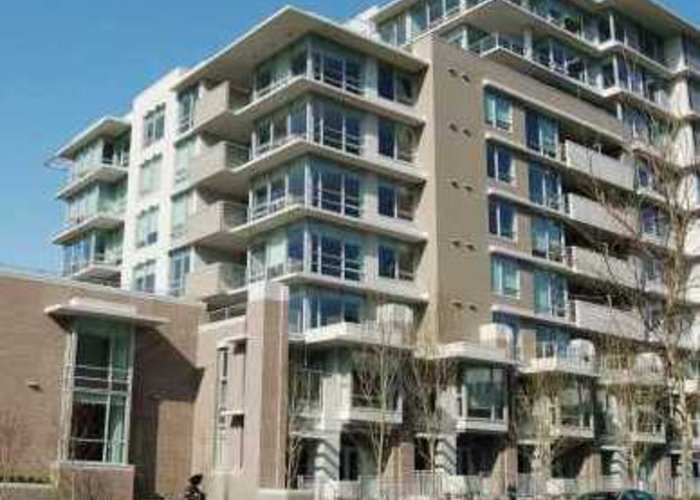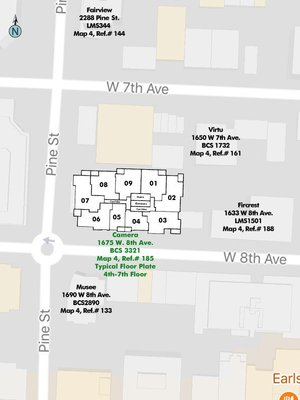Camera - 1675 West 8th Ave
Vancouver, V6J 0A8
Direct Seller Listings – Exclusive to BC Condos and Homes
Sold History
| Date | Address | Bed | Bath | Asking Price | Sold Price | Sqft | $/Sqft | DOM | Strata Fees | Tax | Listed By | ||||||||||||||||||||||||||||||||||||||||||||||||||||||||||||||||||||||||||||||||||||||||||||||||
|---|---|---|---|---|---|---|---|---|---|---|---|---|---|---|---|---|---|---|---|---|---|---|---|---|---|---|---|---|---|---|---|---|---|---|---|---|---|---|---|---|---|---|---|---|---|---|---|---|---|---|---|---|---|---|---|---|---|---|---|---|---|---|---|---|---|---|---|---|---|---|---|---|---|---|---|---|---|---|---|---|---|---|---|---|---|---|---|---|---|---|---|---|---|---|---|---|---|---|---|---|---|---|---|---|---|---|---|
| 11/08/2024 | 902 1675 West 8th Ave | 3 | 2 | $2,049,000 ($1,426/sqft) | Login to View | 1437 | Login to View | 54 | $644 | $5,414 in 2024 | |||||||||||||||||||||||||||||||||||||||||||||||||||||||||||||||||||||||||||||||||||||||||||||||||
| 09/19/2024 | 707 1675 West 8th Ave | 2 | 2 | $1,599,000 ($1,260/sqft) | Login to View | 1269 | Login to View | 4 | $565 | $4,443 in 2024 | Royal LePage Sussex | ||||||||||||||||||||||||||||||||||||||||||||||||||||||||||||||||||||||||||||||||||||||||||||||||
| 05/30/2024 | 901 1675 West 8th Ave | 2 | 2 | $1,959,000 ($1,391/sqft) | Login to View | 1408 | Login to View | 23 | $630 | $5,339 in 2023 | |||||||||||||||||||||||||||||||||||||||||||||||||||||||||||||||||||||||||||||||||||||||||||||||||
| 04/18/2024 | 101 1675 West 8th Ave | 2 | 3 | $1,449,800 ($991/sqft) | Login to View | 1463 | Login to View | 11 | $635 | $4,313 in 2023 | |||||||||||||||||||||||||||||||||||||||||||||||||||||||||||||||||||||||||||||||||||||||||||||||||
| Avg: | Login to View | 1394 | Login to View | 23 | |||||||||||||||||||||||||||||||||||||||||||||||||||||||||||||||||||||||||||||||||||||||||||||||||||||||
Pets Restrictions
| Pets Allowed: | 2 |
| Dogs Allowed: | Yes |
| Cats Allowed: | Yes |
Amenities

Building Information
| Building Name: | Camera |
| Building Address: | 1675 8th Ave, Vancouver, V6J 0A8 |
| Levels: | 10 |
| Suites: | 77 |
| Status: | Completed |
| Built: | 2009 |
| Title To Land: | Freehold Strata |
| Building Type: | Strata Condos |
| Strata Plan: | BCS3321 |
| Subarea: | Fairview VW |
| Area: | Vancouver West |
| Board Name: | Real Estate Board Of Greater Vancouver |
| Units in Development: | 77 |
| Units in Strata: | 77 |
| Subcategories: | Strata Condos |
| Property Types: | Freehold Strata |
Building Contacts
Construction Info
| Year Built: | 2009 |
| Levels: | 10 |
| Construction: | Concrete |
| Rain Screen: | Full |
| Roof: | Other |
| Foundation: | Concrete Perimeter |
| Exterior Finish: | Concrete |
Maintenance Fee Includes
| Garbage Pickup |
| Gardening |
| Gas |
| Hot Water |
| Management |
| Recreation Facility |
Features
| Elevator |
| Exercise Centre |
| In-suite Laundry |
| Garden |
| Parking |
| Storage |
| Gas Fireplaces |
Description
Camera - 1675 West 8th Avenue, Vancouver, BC V6J 1T8, Canada. Strata Plan BCS3321. Located in the Fairview area of Vancouver West, at the crossroads of West 8th Avenue and Pine Street. Camera is a high-rise building that offers 77 unist over 10 levels and was built in 2009. Some of the features offered by this building include elevator access, an exercise centre, in-suite laundry, garden area, parking, and extra storage. Contemporary and high-end units are finished with teak cabinetry, stainless steel appliances, composite stone counters with an island bar in the kitchen. Master ensuite bathooms have a double glass shower while the second bathooms have a deep rectangular tub. Engineered walnut floors in the entryways and the living area, as well as a gas fireplace.
Camera is in a prime location just around the corner from Granville Street and West Broadway. A short walk to coffee shops, restaurants, shopping and entertainment. Just a few blocks from Granville Island, West 4th Avenue, and quick access to downtown Vancouver via the Granville Street bridge. Also a short walk to Granville Loop Park, Sutcliffe Park and the Seaside Bike Route. Nearby schools include Century High School, Lord Tennyson Elementary, Canadian Tourism College, and Emily Carr Univsersity of Art & Design. Easy access to public transit, 5 minute drive to the Vancouver General Hospital, and a 15 minute drive to the University of British Columbia.
Building Floor Plates
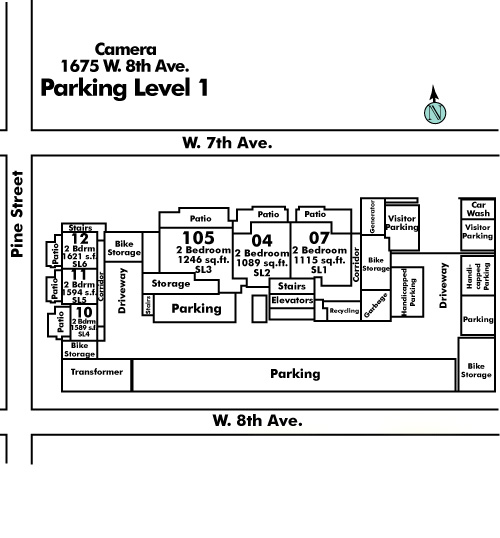

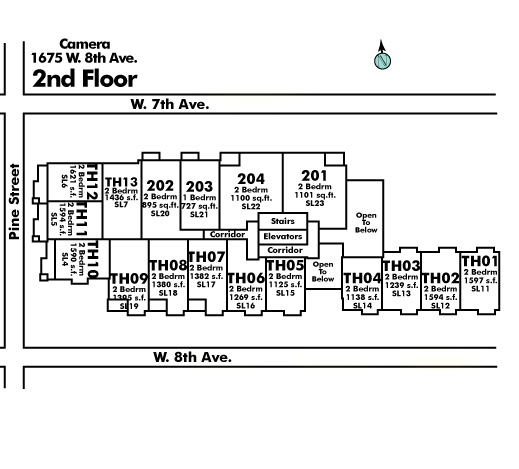
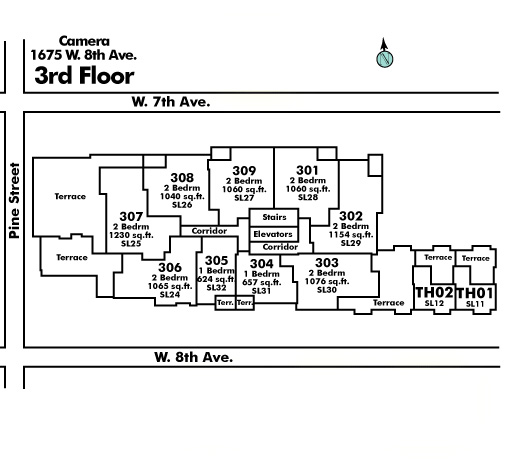
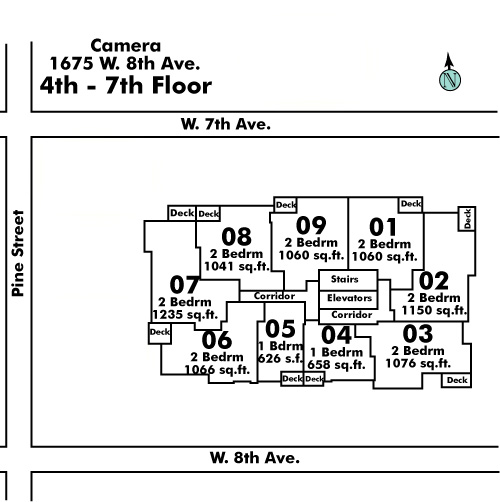
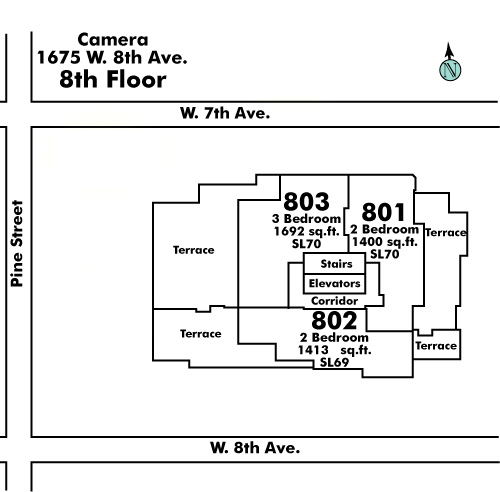
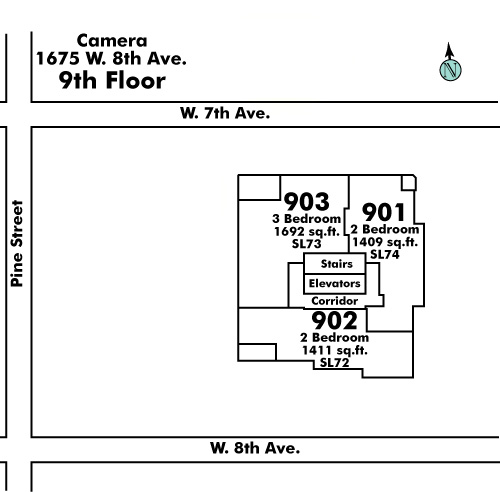
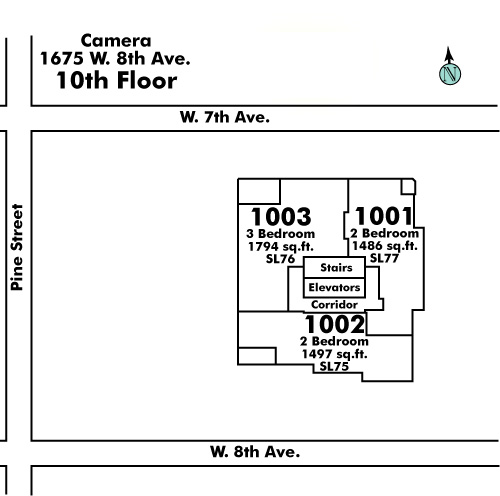
Nearby Buildings
Disclaimer: Listing data is based in whole or in part on data generated by the Real Estate Board of Greater Vancouver and Fraser Valley Real Estate Board which assumes no responsibility for its accuracy. - The advertising on this website is provided on behalf of the BC Condos & Homes Team - Re/Max Crest Realty, 300 - 1195 W Broadway, Vancouver, BC
