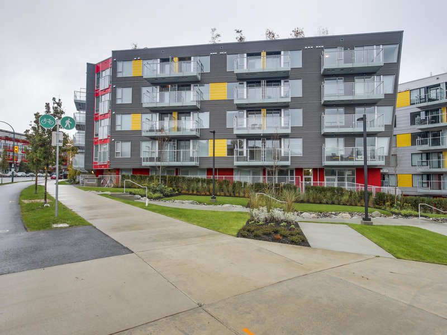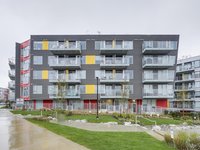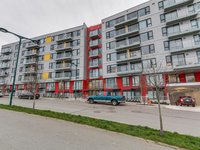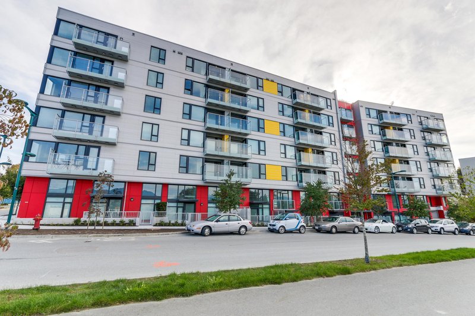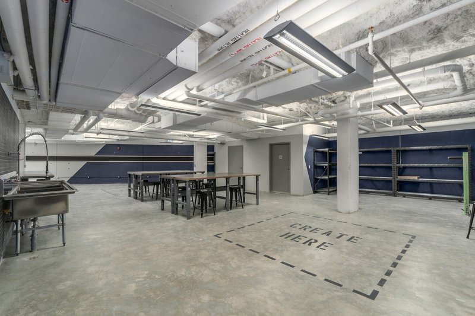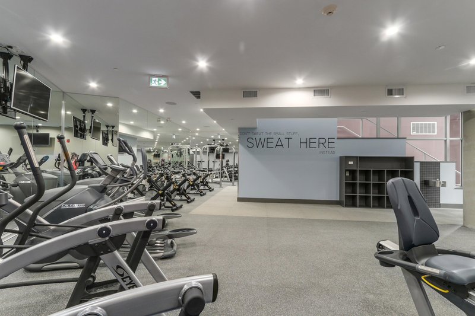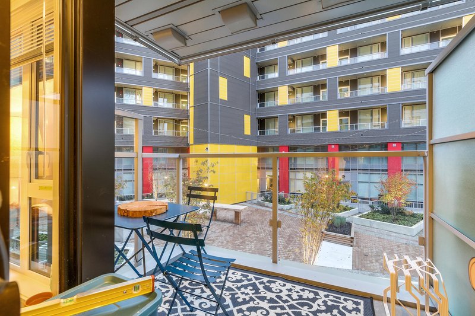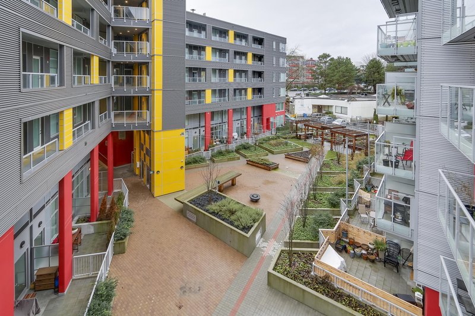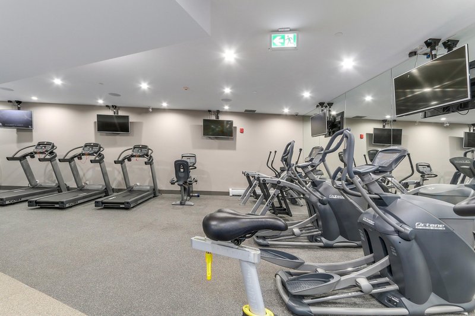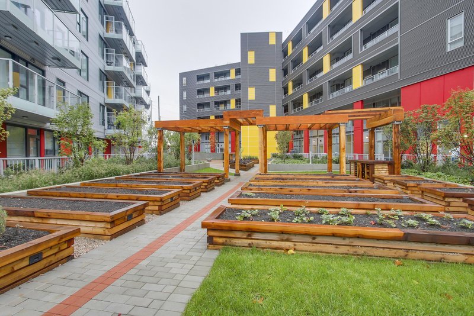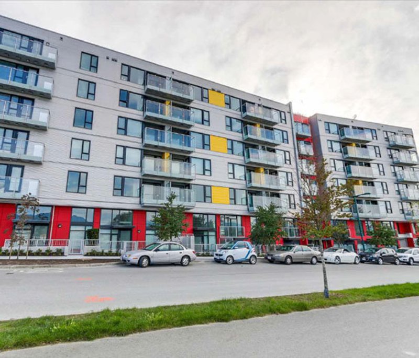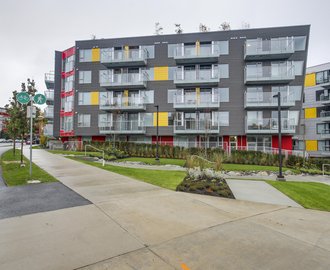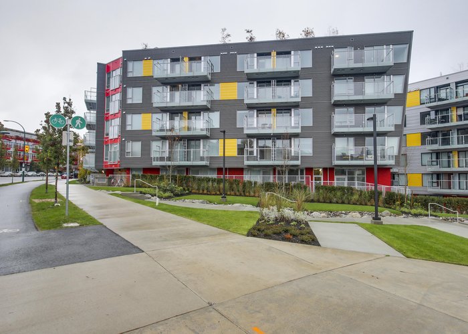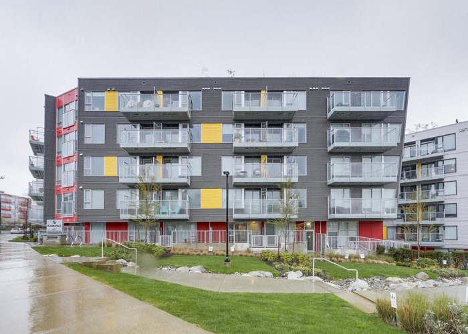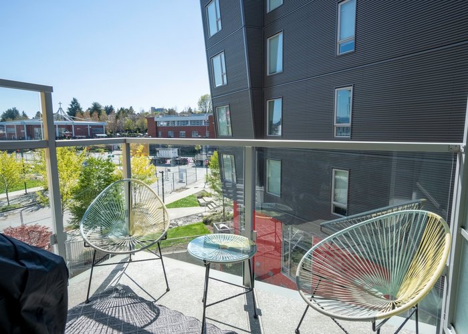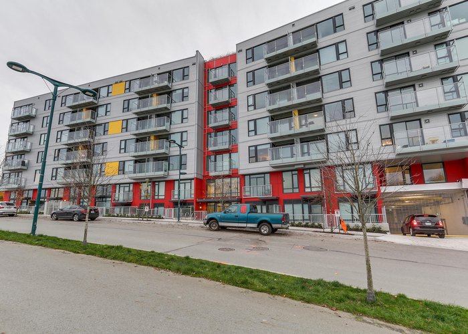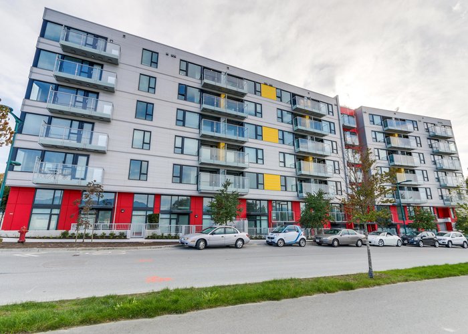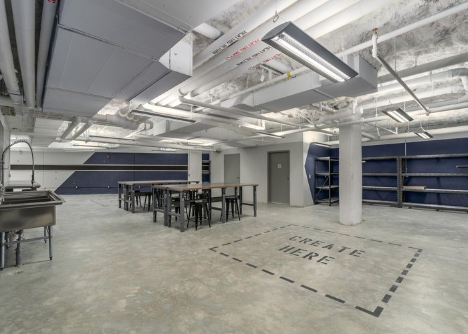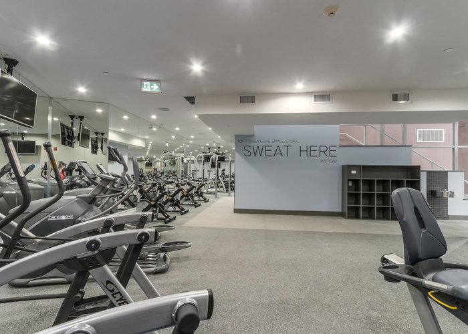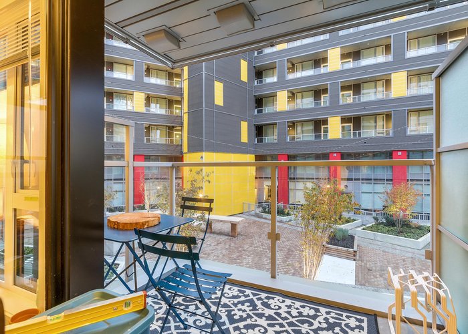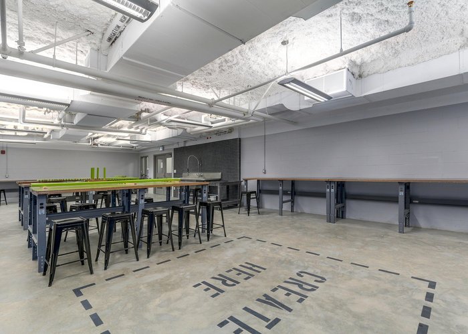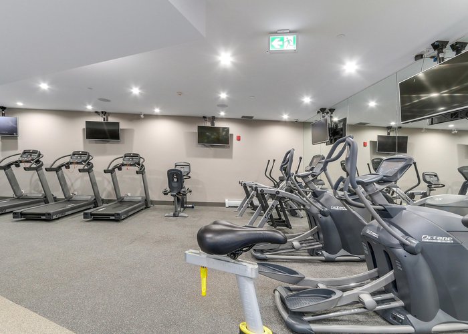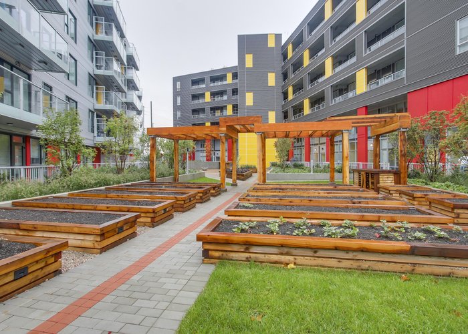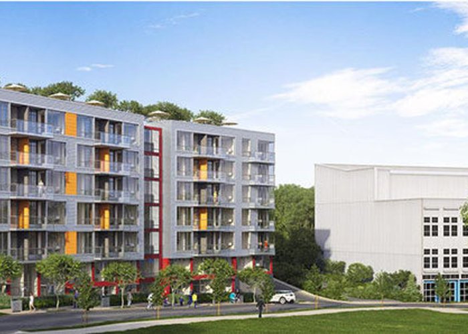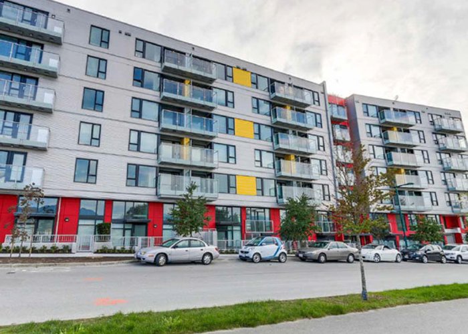Canvas - 380 East 1st Ave
Vancouver, V5T 1A9
Direct Seller Listings – Exclusive to BC Condos and Homes
Strata ByLaws
Amenities
Building Information
| Building Name: | Canvas |
| Building Address: | 380 1st Ave, Vancouver, V5T 1A9 |
| Levels: | 6 |
| Suites: | 209 |
| Status: | Completed |
| Built: | 2016 |
| Title To Land: | Freehold Strata |
| Building Type: | Strata Townhouses |
| Strata Plan: | EPS3641 |
| Subarea: | Mount Pleasant VE |
| Area: | Vancouver |
| Board Name: | Real Estate Board Of Greater Vancouver |
| Management: | Pacific Quorum Properties Inc |
| Management Phone: | 604-359-3031 |
| Units in Development: | 209 |
| Units in Strata: | 209 |
| Subcategories: | Strata Townhouses |
| Property Types: | Freehold Strata |
Building Contacts
| Architect: |
Gomberoff Bell Lyon Architects Group Inc
phone: 604-736-1156 |
| Developer: |
Onni Group Of Companies
phone: 604-602-7711 |
| Management: |
Pacific Quorum Properties Inc
phone: 604-359-3031 email: [email protected] |
Construction Info
| Year Built: | 2016 |
| Levels: | 6 |
| Construction: | Concrete |
| Roof: | Other |
| Foundation: | Concrete Perimeter |
| Exterior Finish: | Stone |
Maintenance Fee Includes
| Caretaker |
| Garbage Pickup |
| Gardening |
| Hot Water |
| Management |
| Recreation Facility |
Features
suite Finishes Warm And Inviting Designer Colour Schemes, Sunset And Sunrise |
| European Made Commercial-grade, Wide-plank Laminate Flooring Throughout Entry, Living, Flex Space, And Kitchen. |
| Berber Style Stain-resistant Carpeting Throughout Bedrooms And Walk-in Closets |
| Horizontal 1′ White Venetian Blinds On All Exterior Windows |
| Flat Painted Ceilings |
| Ample In-suite Storage With Multiple Over-sized Closets Featuring Contemporary Flat-panel Doors And Melamine Built-in Shelving |
| Modern Brushed Chrome Door Hardware |
| Contemporary Flat Profile Painted Baseboards And Door Casings |
| High-efficiency Whirlpool Energy Star Rated Front-loading Washer & Energuide Rated Dryer |
| Designer Chosen, Low Voc Paints And Sealants Used Throughout The Development |
| Modern Glass Sliding Doors Separate The Bedroom And Living Space In Some Homes |
kitchen Luxury Brand Stainless Steel Appliances – Kitchenaid, 30′ Wide, Fridge With Full Extension Bottom Mount Freezer Drawer |
| Kitchenaid High Output, 5 Burner Gas Cooktop |
| Kitchenaid 30′ Stainless Steel Wall Oven With Even-heat ™ Technology And Glass-touch Display |
| Kitchenaid Energy Star Rated Stainless Steel Dishwasher With Fully Integrated Controls |
| Kitchenaid 30′ 1000 Watt Microwave Hood Combination Oven With 2 Cu Ft Capacity |
| 1 1/2′ Double Nose Composite Stone Countertops |
| European Inspired, Custom Flat Panel Wood Cabinets With Rift-cut Oak Veneer Face, Featuring Wood Gables And Island Backs |
| Contemporary White Gloss Upper Cabinetry |
| Premium Cabinet Hardware Including Imported Modern Pulls And Soft Close Mechanism On All Drawers And Doors |
| Over-height Tile Backsplash |
| Stainless Steel Under-mounted Franke Sink With In-sink Disposal |
| Polished Chrome Kohler Faucet With Extractable Spray |
| Under-cabinet Puck Lighting To Illuminate Workspace |
| Track Lighting |
bathroom 12′ X 24′ Imported Porcelain Floor Tile |
| Nuheat Heated Flooring System In Primary Bathroom |
| Wood Veneer Cabinetry With Brushed Chrome Door Hardware |
| Composite Countertops With Matching 6′ High Backsplash |
| Oversized Mirror With Contemporary Light Fixture |
| Under-mount Wash Basin With Watersense Certified Single Handle Chrome Faucet |
| Frameless Glass Shower Enclosure And Door With Mosaic-tiled Base, High Gloss Wall Tile To Ceiling And A Shower Niche |
| Watersense Certified Tri-function Kohler Shower Head And Pressure-balanced Shower Controls |
| Linear-style Deep Soaker Tub With Tiled Front |
| Polished Chrome Bathroom Accessories |
| Watersense Certified Water-conserving Kohler Toilet |
amenties Exclusive To Homeowners – Nearly 4,000 Sf Of Amenity Space Including: Professionally-equipped Fitness Centre |
| Flexible Artist Gallery Space |
| A Large, Collective Workshop Space |
| Communal Outdoor Courtyard Oasis With Lush Green Landscaping, A Fire Pit And Garden Plots |
| Outdoor Children’s Play Area |
safety + Security Safety Features Incorporated Through A Comprehensive Cpted Analysis That Identifies Measures For Crime Prevention Through Environmental Design – Some Of Which Include: Electronic Key-fob Controlled Access At All Building Entry Points |
| Controlled Underground Parkade With Secured Entry Gates, Ample Lighting And Closed Circuit Camera |
| All Homes Prewired For In-suite Security Systems |
| Solid Core Suite Entry Door With Anodized Lock Set And Peephole |
| State-of-the-art Fire Protection Including Sprinklers And Smoke Detectors In Every Suite |
Description
Canvas - 380 East 1st Avenue, Vancouver, BC V5T 1A9, Canada. Crossroads are East 1st Avenue and Thornton Street. Has a total of 209 units, 6-storey. Completed 2016. Clad in corrugated metal and studded with splashes of colour, CANVAS is totally in tune with the neighbours at the False Creek Flats. Inside meets outside with a lush, green landscaped communal courtyard between the two buildings, and private rooftop patios. Developed by Onni Group of Companies. Architecture by GBL Architects.
Nearby parks include Guelph Park, Thornton Park and Sahalli Park. The closest schools are St. Francis Xavier School, Mount Pleasant Elementary School. Queen Alexandra Elementary School, Florence Nightingale Elementary and Saint Patrick Regional Secondary School. Nearby grocery stores are NW Grocery, Young's Grocery, Kims Mart, Nilo Food Mart and Thuan Phat Supermarket.
Other buildings in complex - 394 East 1st Avenue, 390 East 1st Avenue, 392 East 1st Avenue, 386 East 1st Avenue, 388 East 1st Avenue, 378 East 1st Avenue, 382 East 1st Avenue and 384 East 1st.
Other Buildings in Complex
| Name | Address | Active Listings |
|---|---|---|
| Canvas | 378 1st Ave, Vancouver | 0 |
| Canvas | 382 1st Ave, Vancouver | 0 |
| Canvas | 384 Avenue, Vancouver | 1 |
| Canvas | 386 1st Ave, Vancouver | 0 |
| Canvas | 388 1st Ave, Vancouver | 0 |
| Canvas | 390 1st Ave, Vancouver | 0 |
| Canvas | 392 1st Ave, Vancouver | 0 |
| Canvas | 394 1st Ave, Vancouver | 0 |
| Canvas | 403 Great Northern Way, Vancouver | 0 |
| Canvas | 405 Great Northern Way, Vancouver | 0 |
| Canvas | 407 Great Northern Way, Vancouver | 0 |
| Canvas | 409 Great Northern Way, Vancouver | 0 |
| Canvas | 411 Great Northern Way, Vancouver | 0 |
| Canvas | 413 Great Northern Way, Vancouver | 0 |
| Canvas | 415 Great Northern Way, Vancouver | 0 |
| Canvas | 417 Way, Vancouver | 3 |
| Canvas | 419 Great Northern Way, Vancouver | 0 |
| Canvas | 421 Great Northern Way, Vancouver | 0 |
| Canvas | 423 Great Northern Way, Vancouver | 0 |
| Canvas | 425 Great Northern Way, Vancouver | 0 |
| Canvas | 427 Great Northern Way, Vancouver | 0 |
Nearby Buildings
Disclaimer: Listing data is based in whole or in part on data generated by the Real Estate Board of Greater Vancouver and Fraser Valley Real Estate Board which assumes no responsibility for its accuracy. - The advertising on this website is provided on behalf of the BC Condos & Homes Team - Re/Max Crest Realty, 300 - 1195 W Broadway, Vancouver, BC
