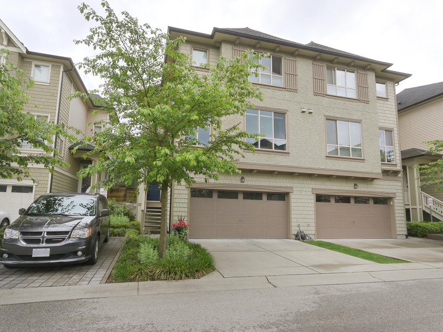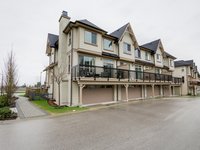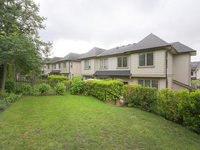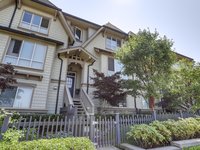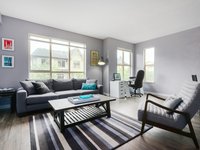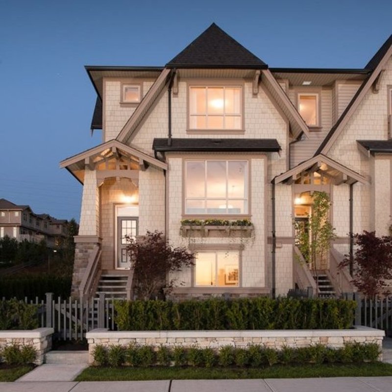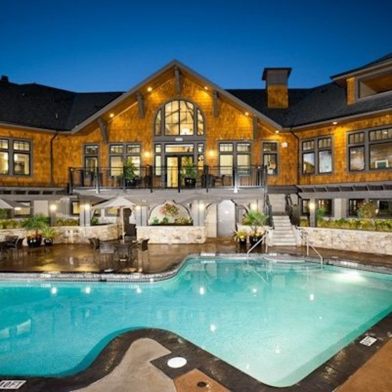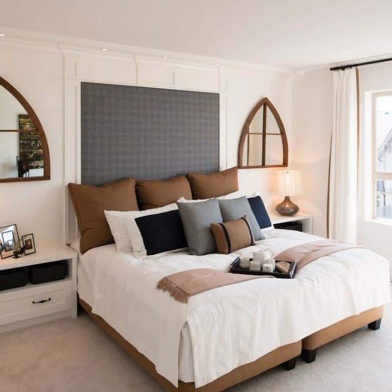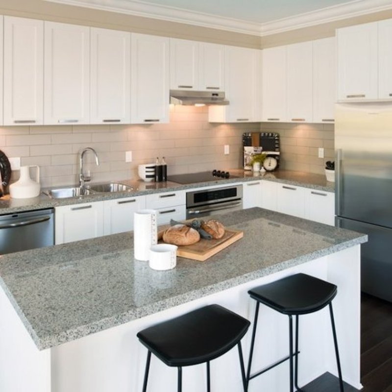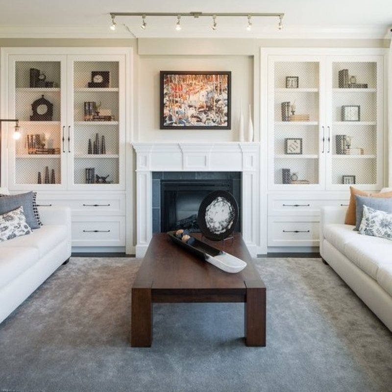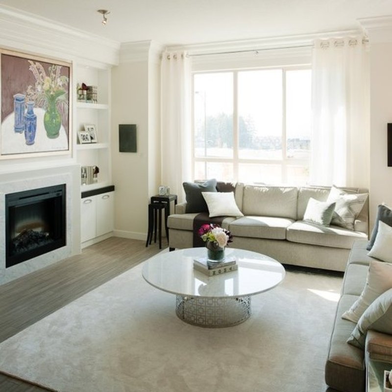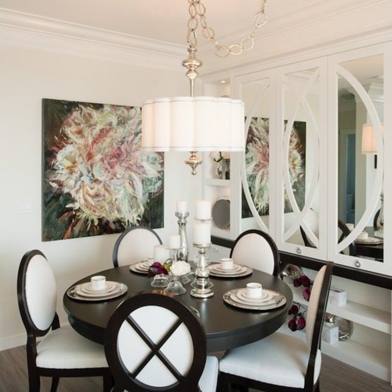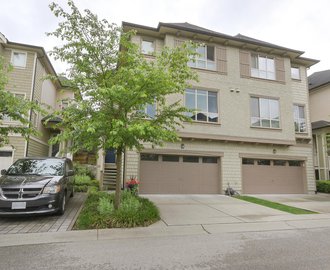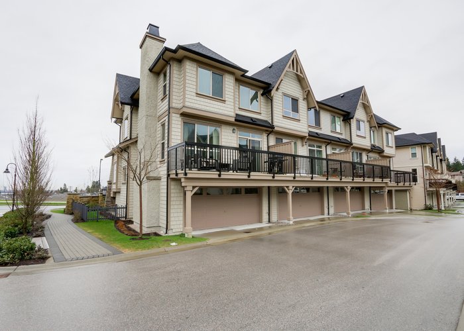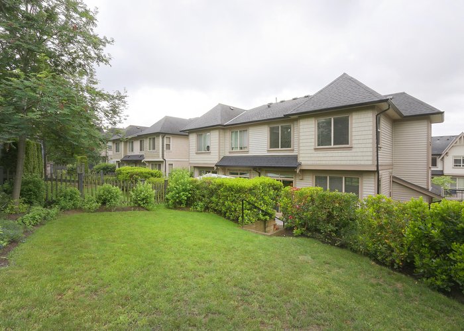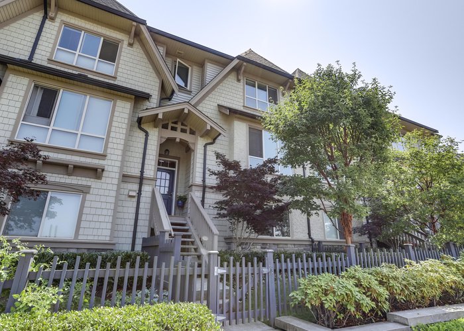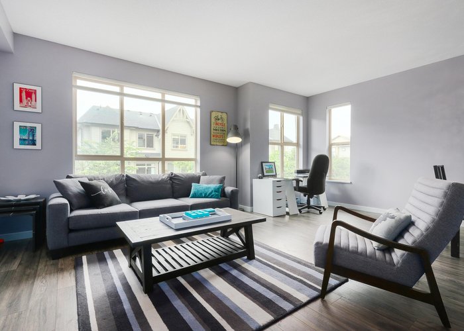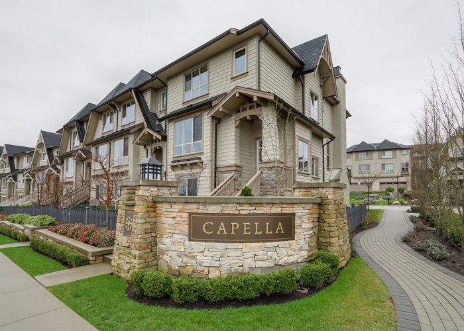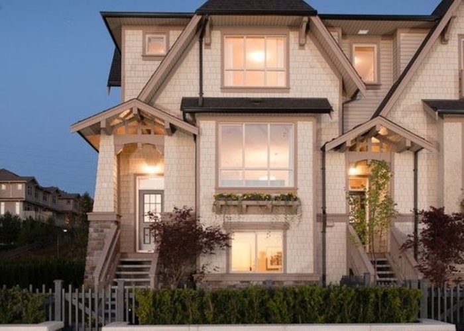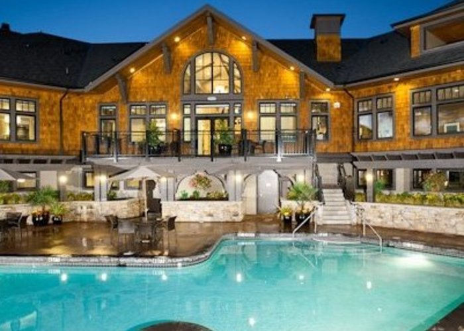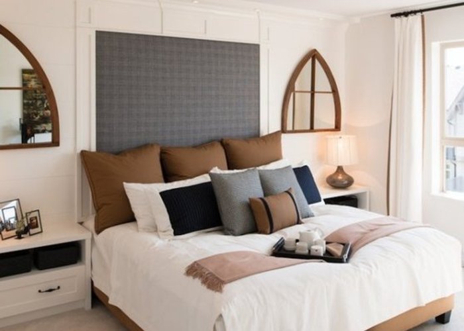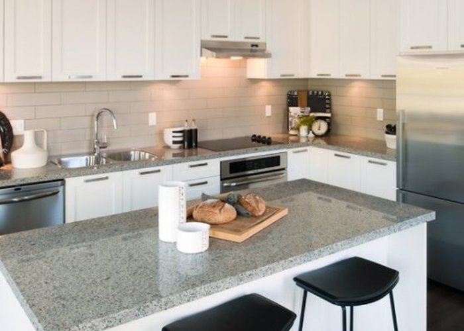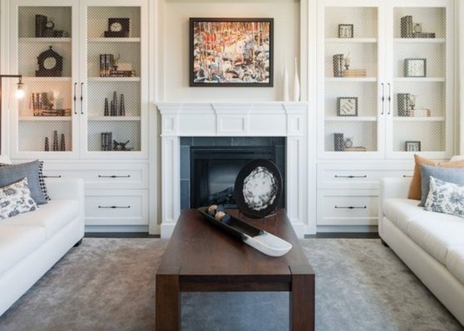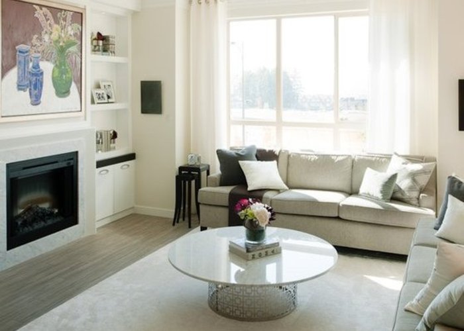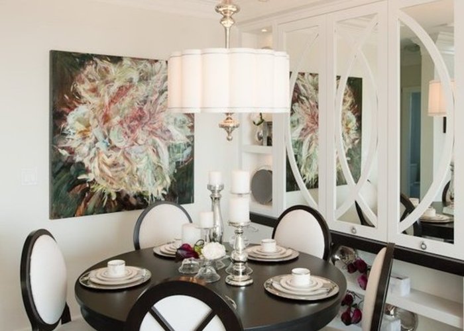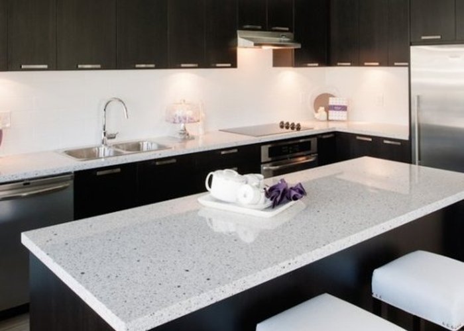Capella - 10595 Delsom Crescent
Delta, V4C 0C2
Direct Seller Listings – Exclusive to BC Condos and Homes
For Sale In Building & Complex
| Date | Address | Status | Bed | Bath | Price | FisherValue | Attributes | Sqft | DOM | Strata Fees | Tax | Listed By | ||||||||||||||||||||||||||||||||||||||||||||||||||||||||||||||||||||||||||||||||||||||||||||||
|---|---|---|---|---|---|---|---|---|---|---|---|---|---|---|---|---|---|---|---|---|---|---|---|---|---|---|---|---|---|---|---|---|---|---|---|---|---|---|---|---|---|---|---|---|---|---|---|---|---|---|---|---|---|---|---|---|---|---|---|---|---|---|---|---|---|---|---|---|---|---|---|---|---|---|---|---|---|---|---|---|---|---|---|---|---|---|---|---|---|---|---|---|---|---|---|---|---|---|---|---|---|---|---|---|---|---|
| 04/09/2025 | 22 10595 Delsom Crescent | Active | 4 | 4 | $1,299,000 ($563/sqft) | Login to View | Login to View | 2308 | 20 | $464 | $4,323 in 2024 | RE/MAX Performance Realty | ||||||||||||||||||||||||||||||||||||||||||||||||||||||||||||||||||||||||||||||||||||||||||||||
| Avg: | $1,299,000 | 2308 | 20 | |||||||||||||||||||||||||||||||||||||||||||||||||||||||||||||||||||||||||||||||||||||||||||||||||||||||
Sold History
| Date | Address | Bed | Bath | Asking Price | Sold Price | Sqft | $/Sqft | DOM | Strata Fees | Tax | Listed By | ||||||||||||||||||||||||||||||||||||||||||||||||||||||||||||||||||||||||||||||||||||||||||||||||
|---|---|---|---|---|---|---|---|---|---|---|---|---|---|---|---|---|---|---|---|---|---|---|---|---|---|---|---|---|---|---|---|---|---|---|---|---|---|---|---|---|---|---|---|---|---|---|---|---|---|---|---|---|---|---|---|---|---|---|---|---|---|---|---|---|---|---|---|---|---|---|---|---|---|---|---|---|---|---|---|---|---|---|---|---|---|---|---|---|---|---|---|---|---|---|---|---|---|---|---|---|---|---|---|---|---|---|---|
| 02/20/2025 | 29 10595 Delsom Crescent | 4 | 4 | $1,338,000 ($607/sqft) | Login to View | 2203 | Login to View | 100 | $464 | $4,004 in 2023 | |||||||||||||||||||||||||||||||||||||||||||||||||||||||||||||||||||||||||||||||||||||||||||||||||
| 09/24/2024 | 3 10595 Delsom Crescent | 4 | 4 | $1,158,000 ($551/sqft) | Login to View | 2101 | Login to View | 30 | $439 | $3,668 in 2023 | Nu Stream Realty Inc. | ||||||||||||||||||||||||||||||||||||||||||||||||||||||||||||||||||||||||||||||||||||||||||||||||
| Avg: | Login to View | 2152 | Login to View | 65 | |||||||||||||||||||||||||||||||||||||||||||||||||||||||||||||||||||||||||||||||||||||||||||||||||||||||
Strata ByLaws
Pets Restrictions
| Pets Allowed: | 2 |
| Dogs Allowed: | Yes |
| Cats Allowed: | Yes |
Amenities

Building Information
| Building Name: | Capella |
| Building Address: | 10595 Delsom Crescent, Delta, V4C 0C2 |
| Levels: | 3 |
| Suites: | 34 |
| Status: | Completed |
| Built: | 2012 |
| Title To Land: | Freehold Strata |
| Building Type: | Strata |
| Strata Plan: | EPS801 |
| Subarea: | Nordel |
| Area: | Delta |
| Board Name: | Fraser Valley Real Estate Board |
| Management: | Dwell Property Management |
| Management Phone: | 604-821-2999 |
| Units in Development: | 34 |
| Units in Strata: | 34 |
| Subcategories: | Strata |
| Property Types: | Freehold Strata |
Building Contacts
| Official Website: | www.polyhomes.com/community/capella-townhomes-north-delta |
| Management: |
Dwell Property Management
phone: 604-821-2999 email: [email protected] |
Construction Info
| Year Built: | 2012 |
| Levels: | 3 |
| Construction: | Frame - Wood |
| Rain Screen: | Full |
| Roof: | Asphalt |
| Foundation: | Concrete Slab |
| Exterior Finish: | Mixed |
Maintenance Fee Includes
| Caretaker |
| Garbage Pickup |
| Gardening |
| Management |
| Recreation Facility |
| Snow Removal |
Features
| Garage |
| Electric Baseboard Heat Throughout |
| Electric Fireplace |
| Granite Countertops |
Description
Capella - 10595 Delsom Crescent, Delta, BC V4C 0C2, Canada. Strata number EPS801. Crossroads are Nordel Way and 84 Avenue. This complex features 34 units of 3-stories townhouses, built in 2012. Gables, pitched roofs and flower window boxes enhance the Arts and Crafts style architecture of these beautiful four bedroom executive townhomes, set amidst abundant natural landscaping on an elevated ridge. Nearby parks include Mackie Park, Sunbury Park and Mckittrick Park. Nearby schools include Sands Junior Secondary School, Gray elementary School, Malborough Private School and Brooke Elementary School. The closest grocery stores are M&M Meat Shops and Tropical Farm Market & Meats. Nearby coffee shops include Esquires Coffee Houses, B B C Sales Ltd and Tim Hortons. Nearby restaurants include Lyon's Pride Studio, The Drive In and Boomers Sports Grill. Developed by Polygon Realty Ltd.
Nearby Buildings
| Building Name | Address | Levels | Built | Link |
|---|---|---|---|---|
| Sunstone Village Apartments | 10775 Delsom Crescent, Nordel | 0 | 0000 | |
| Lakeside AT Sunstone | 10500 Delsom Crescent, Nordel | 0 | 2014 | |
| Lakeside AT Sunstone | 10580 Delsom Crescent, Nordel | 0 | 2014 | |
| Eclipse | 10489 Delsom Crescent, Nordel | 3 | 2011 | |
| Equinox | 10415 Delsom Crescent, Scottsdale | 3 | 2011 | |
| Cardinal Pointe | 10605 Delsom Crescent, Scottsdale | 3 | 2009 | |
| Equinox | 0 Delsom Crescent, Nordel | 3 | 2011 | |
| Sunstone Village | 8360 Delsom Crescent, Nordel | 1 | 2018 |
Disclaimer: Listing data is based in whole or in part on data generated by the Real Estate Board of Greater Vancouver and Fraser Valley Real Estate Board which assumes no responsibility for its accuracy. - The advertising on this website is provided on behalf of the BC Condos & Homes Team - Re/Max Crest Realty, 300 - 1195 W Broadway, Vancouver, BC
