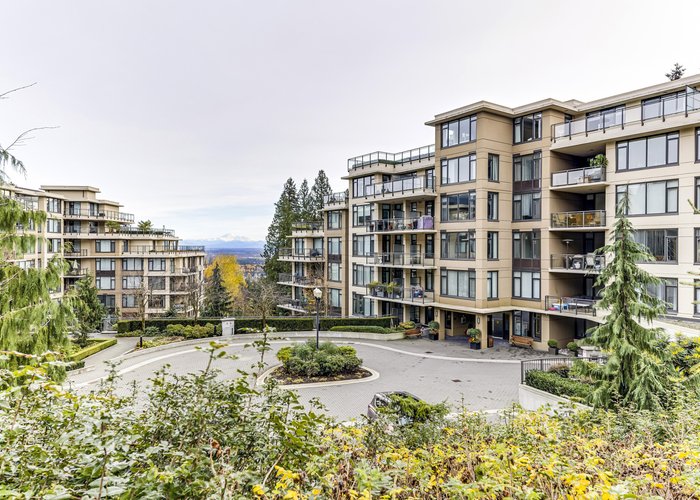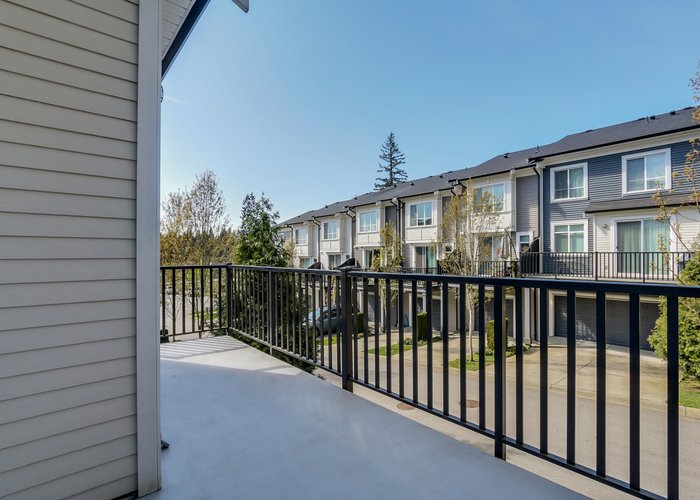Cascade - 2950 Panorama Drive
Coquitlam, V3E 0C9
Direct Seller Listings – Exclusive to BC Condos and Homes
Sold History
| Date | Address | Bed | Bath | Asking Price | Sold Price | Sqft | $/Sqft | DOM | Strata Fees | Tax | Listed By | ||||||||||||||||||||||||||||||||||||||||||||||||||||||||||||||||||||||||||||||||||||||||||||||||
|---|---|---|---|---|---|---|---|---|---|---|---|---|---|---|---|---|---|---|---|---|---|---|---|---|---|---|---|---|---|---|---|---|---|---|---|---|---|---|---|---|---|---|---|---|---|---|---|---|---|---|---|---|---|---|---|---|---|---|---|---|---|---|---|---|---|---|---|---|---|---|---|---|---|---|---|---|---|---|---|---|---|---|---|---|---|---|---|---|---|---|---|---|---|---|---|---|---|---|---|---|---|---|---|---|---|---|---|
| 03/10/2025 | 807 2950 Panorama Drive | 2 | 2 | $1,010,000 ($800/sqft) | Login to View | 1262 | Login to View | 0 | $564 | $3,474 in 2024 | Royal LePage Sterling Realty | ||||||||||||||||||||||||||||||||||||||||||||||||||||||||||||||||||||||||||||||||||||||||||||||||
| 11/01/2024 | 406 2950 Panorama Drive | 2 | 2 | $999,000 ($798/sqft) | Login to View | 1252 | Login to View | 96 | $559 | $2,807 in 2022 | |||||||||||||||||||||||||||||||||||||||||||||||||||||||||||||||||||||||||||||||||||||||||||||||||
| Avg: | Login to View | 1257 | Login to View | 48 | |||||||||||||||||||||||||||||||||||||||||||||||||||||||||||||||||||||||||||||||||||||||||||||||||||||||
Strata ByLaws
Amenities

Building Information
| Building Name: | Cascade |
| Building Address: | 2950 Panorama Drive, Coquitlam, V3E 0C9 |
| Levels: | 10 |
| Suites: | 153 |
| Status: | Completed |
| Built: | 2012 |
| Title To Land: | Freehold Strata |
| Building Type: | Strata |
| Strata Plan: | LMP32019 |
| Subarea: | Westwood Plateau |
| Area: | Coquitlam |
| Board Name: | Real Estate Board Of Greater Vancouver |
| Units in Development: | 153 |
| Units in Strata: | 153 |
| Subcategories: | Strata |
| Property Types: | Freehold Strata |
Building Contacts
| Official Website: | www.libertyhomes.ca |
| Designer: |
Different Designs Group
phone: 604-464-6242 email: [email protected] |
| Marketer: |
Keller Williams Elite Realty
phone: 604-468-0010 |
| Architect: |
Nsda Architects
phone: 604-669-1926 email: [email protected] |
| Developer: |
Liberty Homes Ltd.
phone: 604-941-4663 email: [email protected] |
Construction Info
| Year Built: | 2012 |
| Levels: | 10 |
| Construction: | Concrete |
| Rain Screen: | Full |
| Roof: | Other |
| Foundation: | Concrete Perimeter |
| Exterior Finish: | Concrete |
Maintenance Fee Includes
| Management |
Features
| Open Concept Floor Plans |
| 9 Foot Ceilings |
| Large Windows |
| Genuine Hardwood Floors |
| Fisher Paykel Fridge, Bosch Stove And Dishwasher |
| Solid Maple Cabinetry |
| Granite Counters |
| Double Undermount Sinks |
| Chimney-style Hood Fan |
| A Walk-in Shower And Chrome Fixtures |
| Seven Layer Plywood Base |
| Parking Stalls (2 Parking Stalls In 80% Units) |
| Spacious Balconies Or Terraces |
Description
Cascade - 2950 Panorama, Coquitlam, BC V3E 0C9, Strata Plan No. LMP32019, 10 levels, 153 units, completion Spring 2012 - located at the northwest corner of Parkway Boulevard and Johnson Street in Westwood Plateau neighborhood of Coquitlam. Cascade consists of two towers with 153 modern condos at 1415 Parkway Blvd and 2950 Panorama Drive. Developed and designed by Liberty Homes Ltd. and NSDA Architects, Cascade is the first 10 storeys concrete building of Westwood Plateau and offering unequalled views of Mount Baker and the Fraser Valley and a distinctive architectural design with the unique tiered rooflines and lush landscaped grounds. With Different Designs Group as the interior designer, these average 1200 sq. ft homes feature open concept floor plans, 9 foot ceilings, large windows, genuine hardwood floors, Fisher Paykel fridge, Bosch stove and dishwasher, solid maple cabinetry, granite counters, double undermount sinks, chimney-style hood fan, a walk-in shower and chrome fixtures, seven layer plywood base, parking stalls (2 parking stalls in 80% units), and spacious balconies or terraces.
Cascade is just steps away from the hiking trails, shopping, top level golfing, restaurants and vibrant village centre of the Westwood Plateau. Also close by are Town Center Park, Coquitlam Center Mall, Douglas college, and City Center Pool. The West Coast Express, Evergreen Line, and major bus routes are nearby as well.
Other Buildings in Complex
| Name | Address | Active Listings |
|---|---|---|
| Cascade | 1415 Parkway Blvd | 3 |
Nearby Buildings
| Building Name | Address | Levels | Built | Link |
|---|---|---|---|---|
| Stonegate Estates | 2951 Panorama Drive, Westwood Plateau | 3 | 1992 | |
| Montreux | 1432 Parkway Blvd, Westwood Plateau | 4 | 2000 | |
| Montreux | 1438 Parkway Blvd, Westwood Plateau | 4 | 2000 | |
| Montreux | 1428 Parkway Blvd, Westwood Plateau | 4 | 1998 | |
| Silver Oak | 1465 Parkway Blvd, Westwood Plateau | 3 | 1998 | |
| Cascade | 1115 Parkway Blvd, Westwood Plateau | 10 | 2012 | |
| Cascade | 1415 Parkway Blvd, Westwood Plateau | 10 | 2012 | |
| Silver Oak | 1485 Parkway Blvd, Westwood Plateau | 3 | 1997 | |
| Montreux | 1420 Parkway Blvd, Westwood Plateau | 4 | 2001 | |
| Silver Oak | 1490 Parkway Blvd, Westwood Plateau | 2 | 1995 | |
| Silver Oaks | 1490 Parkway Blvd, Westwood Plateau | 2 | 1995 |
Disclaimer: Listing data is based in whole or in part on data generated by the Real Estate Board of Greater Vancouver and Fraser Valley Real Estate Board which assumes no responsibility for its accuracy. - The advertising on this website is provided on behalf of the BC Condos & Homes Team - Re/Max Crest Realty, 300 - 1195 W Broadway, Vancouver, BC

























































