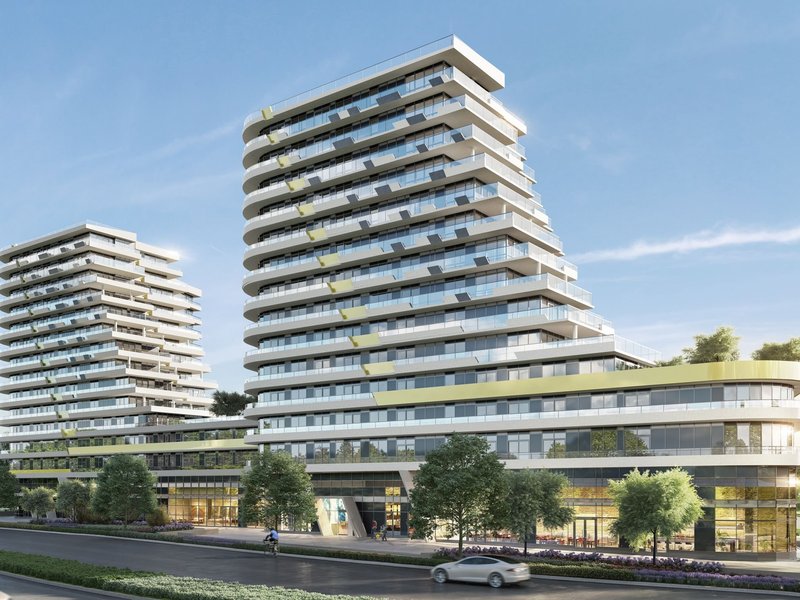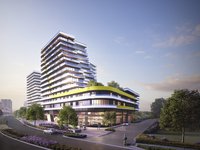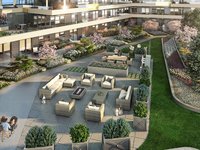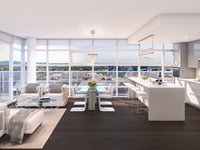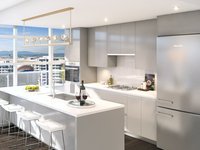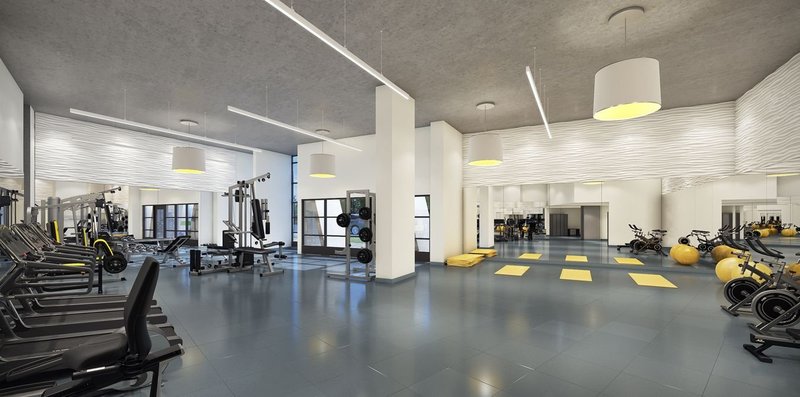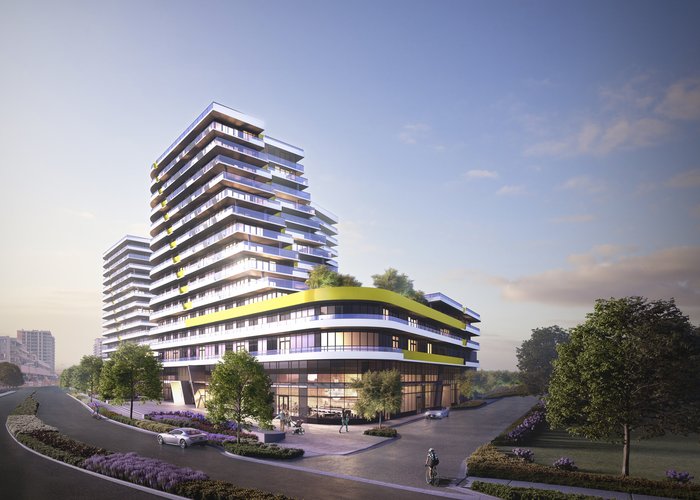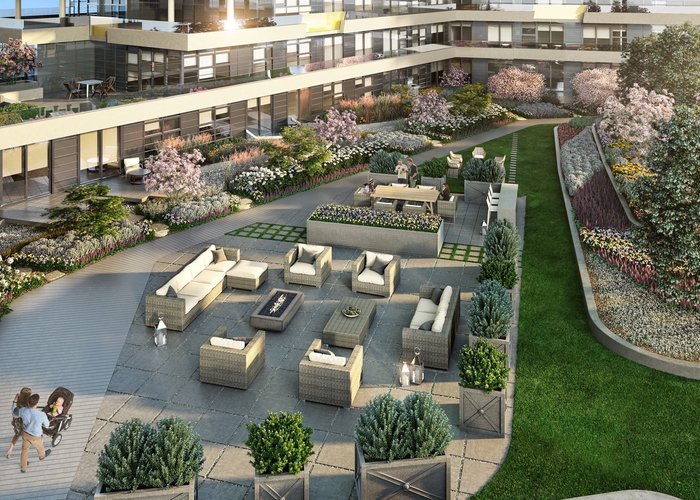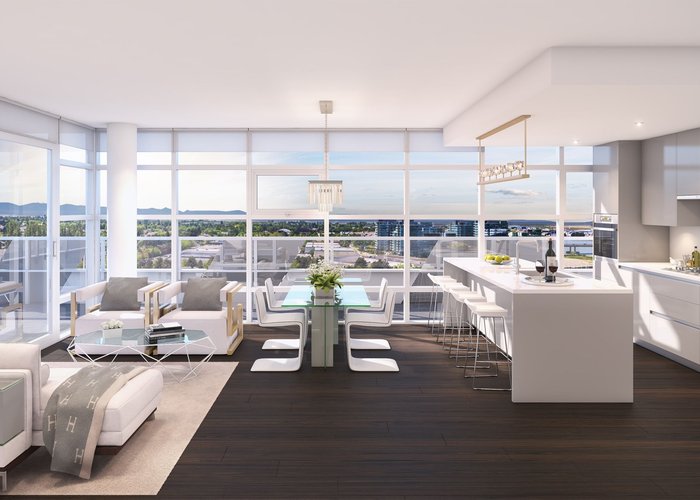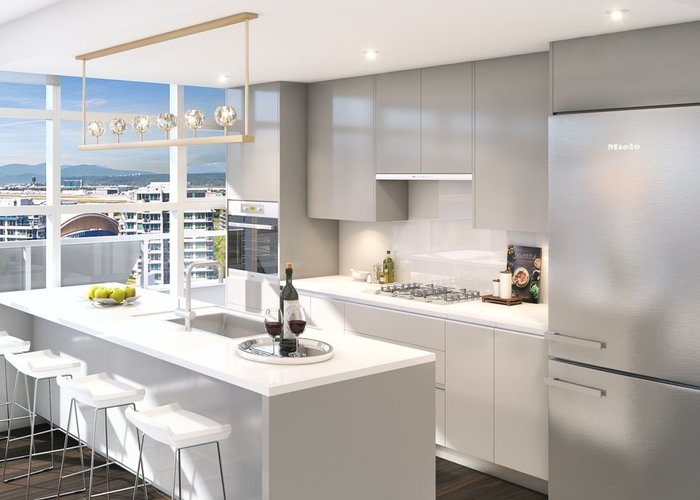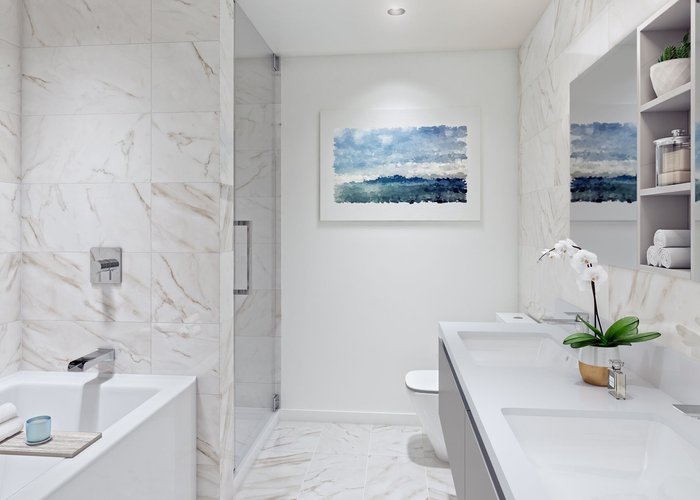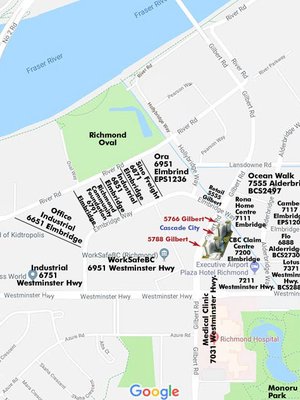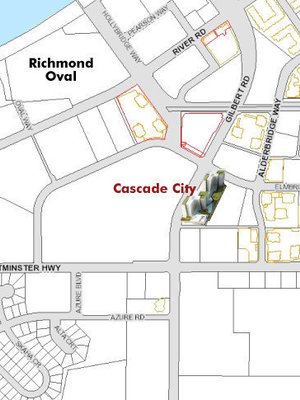Cascade City | Tower A - 5788 Gilbert Rd
Richmond, V7C 0G3
Direct Seller Listings – Exclusive to BC Condos and Homes
For Sale In Building & Complex
| Date | Address | Status | Bed | Bath | Price | FisherValue | Attributes | Sqft | DOM | Strata Fees | Tax | Listed By | ||||||||||||||||||||||||||||||||||||||||||||||||||||||||||||||||||||||||||||||||||||||||||||||
|---|---|---|---|---|---|---|---|---|---|---|---|---|---|---|---|---|---|---|---|---|---|---|---|---|---|---|---|---|---|---|---|---|---|---|---|---|---|---|---|---|---|---|---|---|---|---|---|---|---|---|---|---|---|---|---|---|---|---|---|---|---|---|---|---|---|---|---|---|---|---|---|---|---|---|---|---|---|---|---|---|---|---|---|---|---|---|---|---|---|---|---|---|---|---|---|---|---|---|---|---|---|---|---|---|---|---|
| 04/15/2025 | 1610 5788 Gilbert Rd | Active | 1 | 1 | $599,000 ($1,081/sqft) | Login to View | Login to View | 554 | 0 | $373 | $1,973 in 2023 | Oakwyn Realty Ltd. | ||||||||||||||||||||||||||||||||||||||||||||||||||||||||||||||||||||||||||||||||||||||||||||||
| 04/14/2025 | 509 5788 Gilbert Rd | Active | 1 | 1 | $598,000 ($1,166/sqft) | Login to View | Login to View | 513 | 1 | $364 | $1,861 in 2024 | eXp Realty | ||||||||||||||||||||||||||||||||||||||||||||||||||||||||||||||||||||||||||||||||||||||||||||||
| 03/20/2025 | 307 5788 Gilbert Rd | Active | 2 | 1 | $729,000 ($968/sqft) | Login to View | Login to View | 753 | 26 | $531 | $2,451 in 2024 | RE/MAX Crest Realty | ||||||||||||||||||||||||||||||||||||||||||||||||||||||||||||||||||||||||||||||||||||||||||||||
| 03/10/2025 | 305 5788 Gilbert Rd | Active | 2 | 1 | $788,888 ($1,045/sqft) | Login to View | Login to View | 755 | 36 | $508 | $2,372 in 2024 | Sutton Centre Realty | ||||||||||||||||||||||||||||||||||||||||||||||||||||||||||||||||||||||||||||||||||||||||||||||
| 02/03/2025 | 1505 5788 Gilbert Rd | Active | 2 | 2 | $888,000 ($1,055/sqft) | Login to View | Login to View | 842 | 71 | $560 | $2,800 in 2023 | |||||||||||||||||||||||||||||||||||||||||||||||||||||||||||||||||||||||||||||||||||||||||||||||
| Avg: | $720,578 | 683 | 27 | |||||||||||||||||||||||||||||||||||||||||||||||||||||||||||||||||||||||||||||||||||||||||||||||||||||||
Sold History
| Date | Address | Bed | Bath | Asking Price | Sold Price | Sqft | $/Sqft | DOM | Strata Fees | Tax | Listed By | ||||||||||||||||||||||||||||||||||||||||||||||||||||||||||||||||||||||||||||||||||||||||||||||||
|---|---|---|---|---|---|---|---|---|---|---|---|---|---|---|---|---|---|---|---|---|---|---|---|---|---|---|---|---|---|---|---|---|---|---|---|---|---|---|---|---|---|---|---|---|---|---|---|---|---|---|---|---|---|---|---|---|---|---|---|---|---|---|---|---|---|---|---|---|---|---|---|---|---|---|---|---|---|---|---|---|---|---|---|---|---|---|---|---|---|---|---|---|---|---|---|---|---|---|---|---|---|---|---|---|---|---|---|
| 08/14/2024 | 1011 5788 Gilbert Rd | 1 | 1 | $599,000 ($1,081/sqft) | Login to View | 554 | Login to View | 22 | $373 | $1,921 in 2023 | Macdonald Realty Westmar | ||||||||||||||||||||||||||||||||||||||||||||||||||||||||||||||||||||||||||||||||||||||||||||||||
| 06/14/2024 | 1102 5788 Gilbert Rd | 3 | 3 | $1,349,800 ($984/sqft) | Login to View | 1372 | Login to View | 11 | $918 | $4,342 in 2023 | Royal Pacific Realty Corp. | ||||||||||||||||||||||||||||||||||||||||||||||||||||||||||||||||||||||||||||||||||||||||||||||||
| Avg: | Login to View | 963 | Login to View | 17 | |||||||||||||||||||||||||||||||||||||||||||||||||||||||||||||||||||||||||||||||||||||||||||||||||||||||
Open House
| 1610 5788 GILBERT ROAD open for viewings on Saturday 19 April: 2:00 - 4:00PM |
| 1610 5788 GILBERT ROAD open for viewings on Sunday 20 April: 2:00 - 4:00PM |
| 509 5788 GILBERT ROAD open for viewings on Saturday 19 April: 2:00 - 4:00PM |
| 509 5788 GILBERT ROAD open for viewings on Sunday 20 April: 2:00 - 4:00PM |
Strata ByLaws
Amenities
Other Amenities Information
|
KEY AMENITIES
|

Building Information
| Building Name: | Cascade City | Tower A |
| Building Address: | 5788 Gilbert Rd, Richmond, V7C 0G3 |
| Levels: | 15 |
| Suites: | 256 |
| Status: | Completed |
| Built: | 2021 |
| Title To Land: | Freehold Strata |
| Building Type: | Strata Condos |
| Strata Plan: | EPP36650 |
| Subarea: | Brighouse |
| Area: | Richmond |
| Board Name: | Real Estate Board Of Greater Vancouver |
| Management: | Confidential |
| Units in Development: | 256 |
| Units in Strata: | 256 |
| Subcategories: | Strata Condos |
| Property Types: | Freehold Strata |
Building Contacts
| Official Website: | www.landaglobal.com/cascade |
| Designer: |
Sublime Interior Design Ltd.
phone: 604.688.5487 |
| Marketer: |
Rennie Marketing Systems
phone: 604-682-2088 email: [email protected] |
| Architect: |
Arno Matis Architecture Inc
phone: 604.708.0188 email: [email protected] |
| Developer: |
Landa Global Properties
phone: 604-738-0988 |
| Management: | Confidential |
Construction Info
| Year Built: | 2021 |
| Levels: | 15 |
| Construction: | Concrete |
| Rain Screen: | Full |
| Roof: | Other |
| Foundation: | Concrete Perimeter |
| Exterior Finish: | Concrete |
Maintenance Fee Includes
| Garbage Pickup |
| Gardening |
| Gas |
| Heat |
| Hot Water |
| Recreation Facility |
| Snow Removal |
| Water |
Features
an Iconic Building Designed Through A Collaboration Between Renowned Arno Matis Architecture And Rafii Architects |
| Designed To Leed Silver Equivalent Sustainability Standard |
| Adaptable To City Of Richmond’s Renewable Energy Guidelines |
sophisticated Interiors Colour Schemes: Select From Two Designer-appointed Colour Schemes |
- light: Fresh White Cabinets, Contemporary White Countertops, With Light Oak-engineered Hardwood Floors - dark: Chic Grey Cabinets, Contemporary White Countertops, With Dark Oak-engineered Hardwood Floors Floor-to-ceiling Windows And Shallow Suites Allow For Maximum Natural Light Exposure |
| Beautifully Engineered Hardwood Floors Throughout Living, Dining, And Bedrooms |
| Air Conditioned Homes For All-season Comfort |
| Expansive Terraces And/or Balconies Provide Generous Outdoor Living Space In All Homes |
| Private Rooftop Garden For Townhomes And Penthouses |
gourmet Kitchen Modern Italian, High-gloss, Flat-panel Aster Cucine Cabinets |
| Elegant Under-cabinet Lighting |
| Polished, Italian-inspired Quartz Countertop With Matching Backsplash |
| Exceptional Grohe Faucet With Convenient Garburator |
| Full Line Of Sleek, High-end Designer Kitchen Appliances |
- Miele Built-in Wall Oven |
- Miele 24” Integrated Refrigerator |
- Miele 30” Stainless Steel Refrigerator luxurious Master Ensuite & Guest Bathroom Luxurious Quartz Countertops |
| Stylish Aquabrass Faucet And Shower Kit |
| Modern Italian, High-gloss, Flat-panel Aster Cucine Cabinets |
| Led Under-cabinet Lighting |
| Contemporary Mirror Medicine Cabinets For Extra Storage |
| Beautiful Marble-inspired Porcelain Tile |
| Best-in-class Duravit Dual-flush Toilet And Undermount Sink |
inspiring Amenities Club Cascade: Over 3,000 Sq.ft. Of Resort-inspired Fitness Space, Featuring Double-height Ceilings, Technogym Equipment, And Multi-functional Studio Space For Yoga And Dance |
| Multi-functional Club Lounge For Exclusive Use By Residents, Including: |
- Exquisite Kitchen And Dining Space outdoor Space, Featuring: |
- Peaceful Dry Stone Riverbed |
| Piano Room Perfect For Rehearsal Space |
| Music & Violin Practice Room With Music Stand And Chairs |
| Meeting Room For Quiet Study Or Group Gatherings |
| Theatre & Karaoke Room To Socialize With Friends |
| Secure Parking Accessed With Encrypted Key Fob |
| Convenient Car Wash Station |
| Electric Vehicle Charging Stations And Rough-ins Available |
| Storage Lockers Available For Purchase |
| Bike Lockers/spaces |
peace Of Mind And Convenience Standard 2/5/10 Warranty Coverage |
| 1 Year Free - Shaw Personal Tv, Internet 15, And Personal Phone Service |
| 24-hour Property Management Service Line For All Your Service Needs |
| 24-hour Monitoring Of Building And Parking Entrances By Closed-circuit Cameras |
| Common Area With Wheelchair Accessibility |
Description
Cascade City - 5788 Gilbert Road, Richmond, BC V7C 0G3, Canada. Plan EPP36650. Crossroads are Elmbridge Way and Gilbert Road. This striking twin-tower development, located in the heart of Richmond on Gilbert just north of Westminster Hwy, blends urban convenience with contemporary design and amenities. Designed by two architectural masters, Foad Raffi and Arno Matis. Developed by Landa Global Properties.
Additional address is 5766 Gilbert Road, Richmond.
The 15-storey twin towers next to the Richmond Oval is bordering on the majestic Fraser River, The Richmond Oval Community is quickly becoming one of Greater Vancouvers most sought-after places to live. With incredible civic amenities like the Oval Community Centre and a vast number of verdant parks, this centrally and convenient location has everything you could ask for. The stunning natural setting includes dozens of walking and biking trails along the riverfront and to the ocean. With close proximity to the airport, highways, SkyTrain, and Vancouver, getting around is easy. Everyday necessities are also at your doorstep at Cascade City; many shops and services are within walking distance.
Other Buildings in Complex
| Name | Address | Active Listings |
|---|---|---|
| Cascade City | 5766 Gilbert Road | 0 |
Nearby Buildings
Disclaimer: Listing data is based in whole or in part on data generated by the Real Estate Board of Greater Vancouver and Fraser Valley Real Estate Board which assumes no responsibility for its accuracy. - The advertising on this website is provided on behalf of the BC Condos & Homes Team - Re/Max Crest Realty, 300 - 1195 W Broadway, Vancouver, BC
