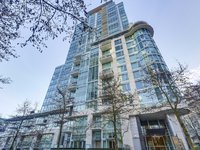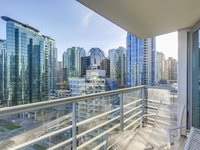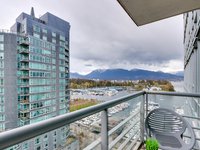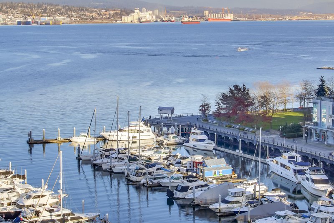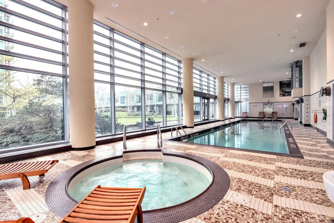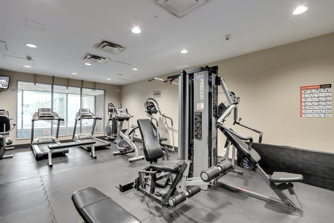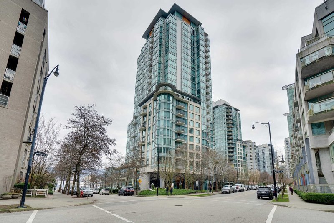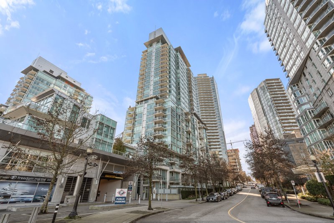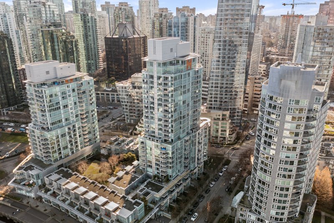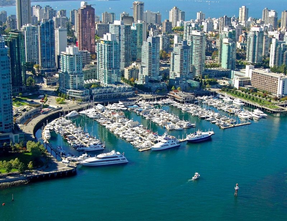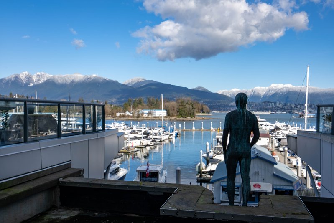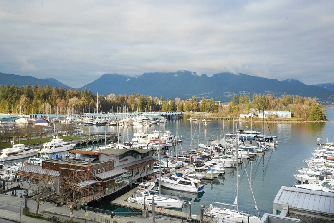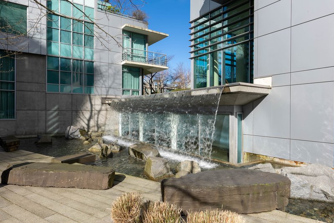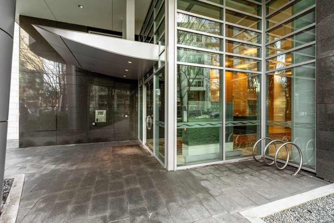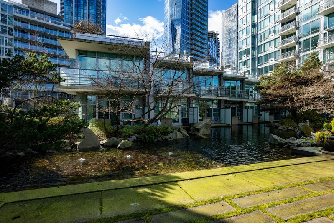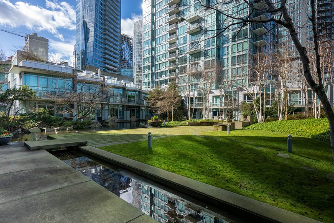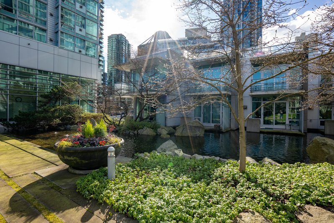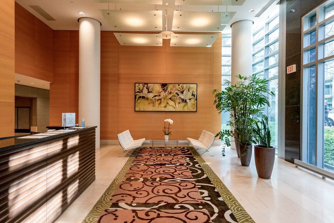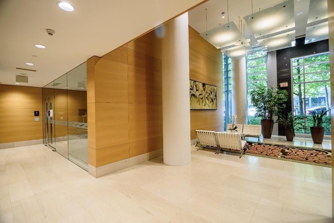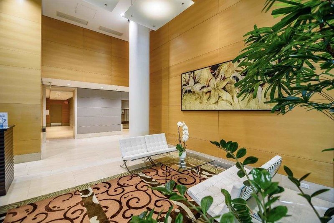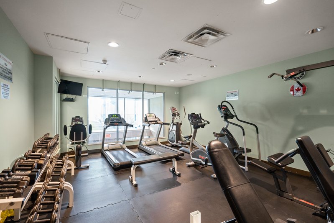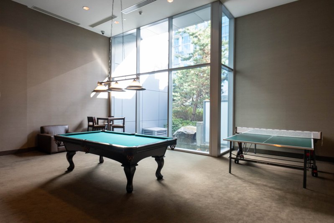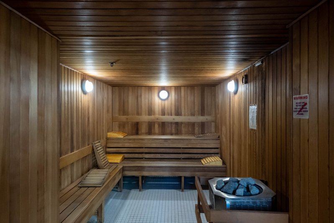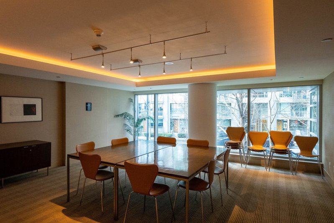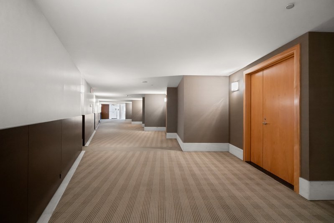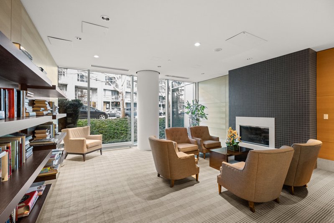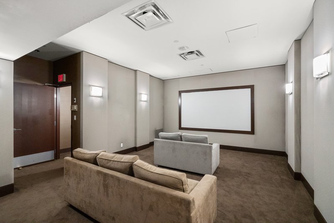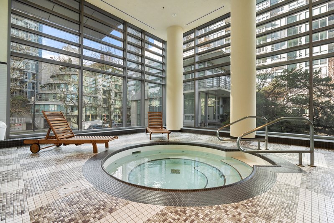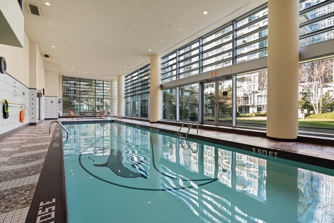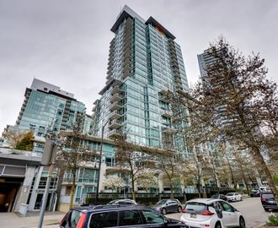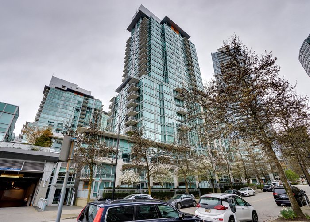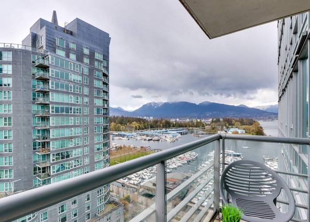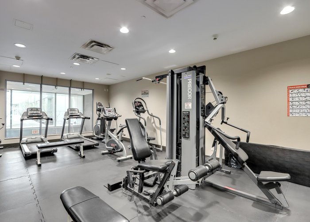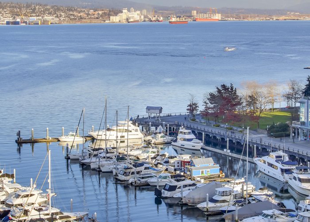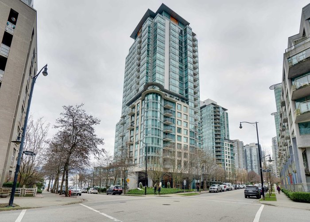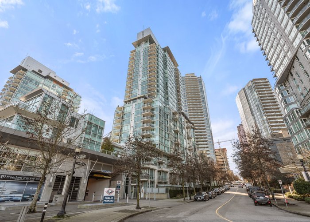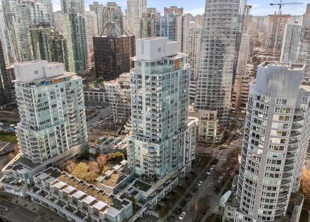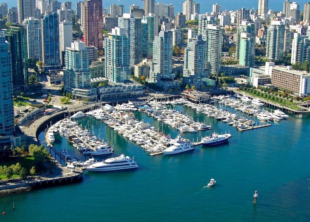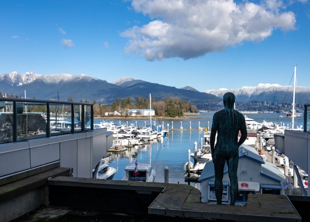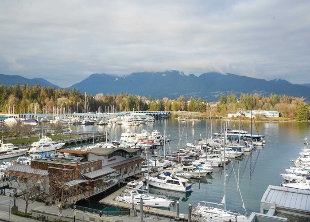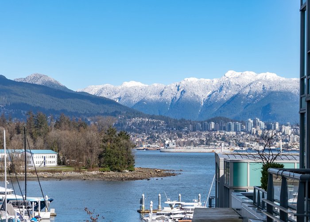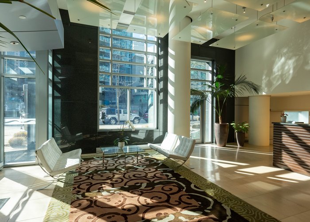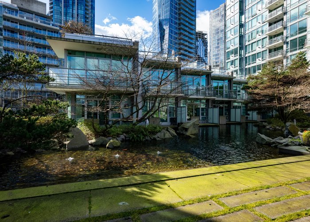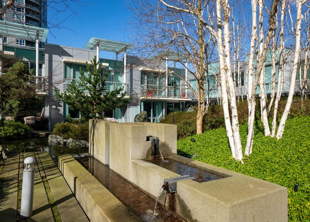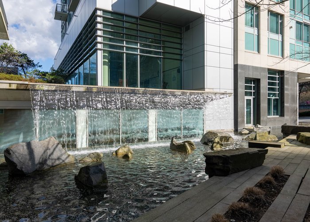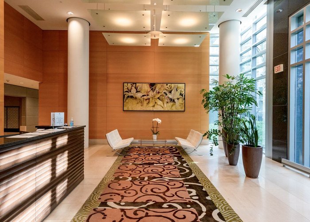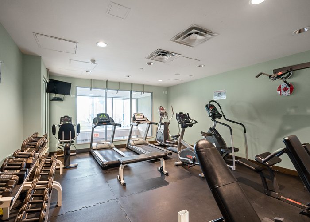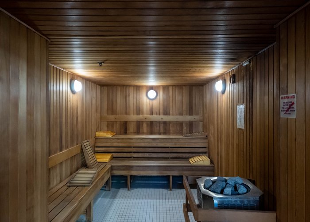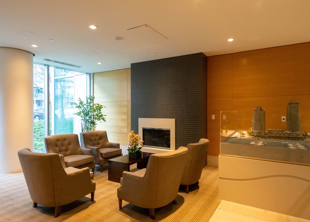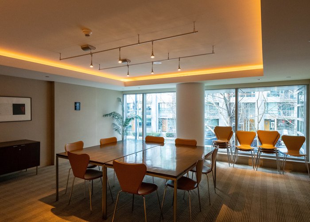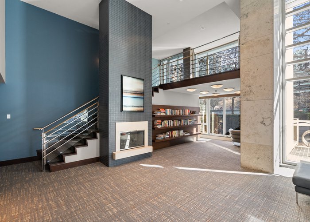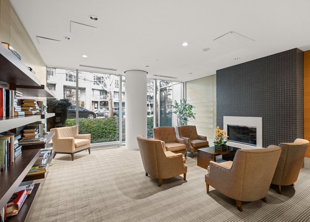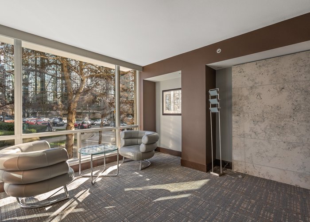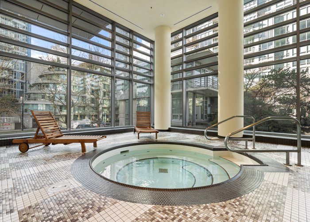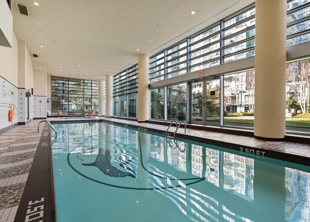Cascina - 590 Nicola Street
Vancouver, V6G 3J8
Direct Seller Listings – Exclusive to BC Condos and Homes
For Sale In Building & Complex
| Date | Address | Status | Bed | Bath | Price | FisherValue | Attributes | Sqft | DOM | Strata Fees | Tax | Listed By | ||||||||||||||||||||||||||||||||||||||||||||||||||||||||||||||||||||||||||||||||||||||||||||||
|---|---|---|---|---|---|---|---|---|---|---|---|---|---|---|---|---|---|---|---|---|---|---|---|---|---|---|---|---|---|---|---|---|---|---|---|---|---|---|---|---|---|---|---|---|---|---|---|---|---|---|---|---|---|---|---|---|---|---|---|---|---|---|---|---|---|---|---|---|---|---|---|---|---|---|---|---|---|---|---|---|---|---|---|---|---|---|---|---|---|---|---|---|---|---|---|---|---|---|---|---|---|---|---|---|---|---|
| 04/02/2025 | 1102 590 Nicola Street | Active | 2 | 2 | $2,999,000 ($2,083/sqft) | Login to View | Login to View | 1440 | 12 | $1,451 | $7,450 in 2024 | Sincere Real Estate Services | ||||||||||||||||||||||||||||||||||||||||||||||||||||||||||||||||||||||||||||||||||||||||||||||
| 03/10/2025 | 402 590 Nicola Street | Active | 2 | 2 | $2,268,000 ($1,584/sqft) | Login to View | Login to View | 1432 | 35 | $1,106 | $6,447 in 2024 | Luxmore Realty | ||||||||||||||||||||||||||||||||||||||||||||||||||||||||||||||||||||||||||||||||||||||||||||||
| 03/05/2025 | 1302 590 Nicola Street | Active | 2 | 2 | $2,630,000 ($1,833/sqft) | Login to View | Login to View | 1435 | 40 | $1,451 | $6,856 in 2024 | Sunstar Realty Ltd. | ||||||||||||||||||||||||||||||||||||||||||||||||||||||||||||||||||||||||||||||||||||||||||||||
| 03/03/2025 | 1007 590 Nicola Street | Active | 1 | 1 | $950,000 ($1,293/sqft) | Login to View | Login to View | 735 | 42 | $654 | $3,120 in 2024 | Goodman Commercial | ||||||||||||||||||||||||||||||||||||||||||||||||||||||||||||||||||||||||||||||||||||||||||||||
| 01/28/2025 | 1804 590 Nicola Street | Active | 2 | 2 | $1,988,000 ($1,614/sqft) | Login to View | Login to View | 1232 | 76 | $1,122 | $4,559 in 2024 | Royal Pacific Realty Corp. | ||||||||||||||||||||||||||||||||||||||||||||||||||||||||||||||||||||||||||||||||||||||||||||||
| 01/16/2025 | 408 590 Nicola Street | Active | 2 | 2 | $1,598,000 ($1,320/sqft) | Login to View | Login to View | 1211 | 88 | $1,103 | $4,654 in 2024 | |||||||||||||||||||||||||||||||||||||||||||||||||||||||||||||||||||||||||||||||||||||||||||||||
| Avg: | $2,072,167 | 1248 | 49 | |||||||||||||||||||||||||||||||||||||||||||||||||||||||||||||||||||||||||||||||||||||||||||||||||||||||
Sold History
| Date | Address | Bed | Bath | Asking Price | Sold Price | Sqft | $/Sqft | DOM | Strata Fees | Tax | Listed By | ||||||||||||||||||||||||||||||||||||||||||||||||||||||||||||||||||||||||||||||||||||||||||||||||
|---|---|---|---|---|---|---|---|---|---|---|---|---|---|---|---|---|---|---|---|---|---|---|---|---|---|---|---|---|---|---|---|---|---|---|---|---|---|---|---|---|---|---|---|---|---|---|---|---|---|---|---|---|---|---|---|---|---|---|---|---|---|---|---|---|---|---|---|---|---|---|---|---|---|---|---|---|---|---|---|---|---|---|---|---|---|---|---|---|---|---|---|---|---|---|---|---|---|---|---|---|---|---|---|---|---|---|---|
| 11/20/2024 | 1105 590 Nicola Street | 2 | 2 | $1,299,000 ($1,550/sqft) | Login to View | 838 | Login to View | 27 | $761 | $3,799 in 2024 | Macdonald Realty | ||||||||||||||||||||||||||||||||||||||||||||||||||||||||||||||||||||||||||||||||||||||||||||||||
| 10/17/2024 | 2400 590 Nicola Street | 3 | 4 | $8,198,000 ($2,060/sqft) | Login to View | 3979 | Login to View | 3 | $3,610 | $34,680 in 2024 | Century 21 In Town Realty | ||||||||||||||||||||||||||||||||||||||||||||||||||||||||||||||||||||||||||||||||||||||||||||||||
| 09/21/2024 | 2101 590 Nicola Street | 2 | 2 | $2,499,999 ($1,748/sqft) | Login to View | 1430 | Login to View | 19 | $1,308 | $7,005 in 2024 | Royal LePage Sussex | ||||||||||||||||||||||||||||||||||||||||||||||||||||||||||||||||||||||||||||||||||||||||||||||||
| 06/21/2024 | 1202 590 Nicola Street | 2 | 2 | $2,559,000 ($1,767/sqft) | Login to View | 1448 | Login to View | 5 | $1,298 | $7,110 in 2024 | Stilhavn Real Estate Services | ||||||||||||||||||||||||||||||||||||||||||||||||||||||||||||||||||||||||||||||||||||||||||||||||
| Avg: | Login to View | 1924 | Login to View | 14 | |||||||||||||||||||||||||||||||||||||||||||||||||||||||||||||||||||||||||||||||||||||||||||||||||||||||
Strata ByLaws
Pets Restrictions
| Pets Allowed: | 2 |
| Dogs Allowed: | Yes |
| Cats Allowed: | Yes |
Amenities

Building Information
| Building Name: | Cascina |
| Building Address: | 590 Nicola Street, Vancouver, V6G 3J8 |
| Levels: | 25 |
| Suites: | 248 |
| Status: | Completed |
| Built: | 2003 |
| Title To Land: | Freehold Strata |
| Building Type: | Strata |
| Strata Plan: | BCS535 |
| Subarea: | Coal Harbour |
| Area: | Vancouver West |
| Board Name: | Real Estate Board Of Greater Vancouver |
| Units in Development: | 237 |
| Units in Strata: | 248 |
| Subcategories: | Strata |
| Property Types: | Freehold Strata |
Building Contacts
| Concierge Name: | Gabriel |
| Concierge Phone: | 604-688-5930 |
| Concierge Email: | [email protected] |
| Contingency Fund: | $4,490,147.31 as of (February 2022) |
| Architect: |
James K.m. Cheng
phone: 604-873-4333 email: [email protected] |
| Developer: |
Aspac Development Ltd.
phone: 604-669-9328 email: [email protected] |
Construction Info
| Year Built: | 2003 |
| Levels: | 25 |
| Construction: | Concrete |
| Rain Screen: | Full |
| Roof: | Other |
| Foundation: | Concrete Perimeter |
| Exterior Finish: | Other |
Maintenance Fee Includes
| Caretaker |
| Garbage Pickup |
| Gardening |
| Gas |
| Hot Water |
| Management |
| Recreation Facility |
Features
| Large Outdoor Deck |
| Balcony |
| Bosch Stove |
| Stainless Steel Appliances |
| Granite |
| Marble Counters |
| Sub-zero Fridge |
| Gas Range |
| Dishwasher |
| Heated Limestone Floors |
| Gas Fireplace |
Description
"Open houses & Signage are not allowed at this building"
Cascina - 590 Nicola Street, Vancouver, BC V6G 3J8, BCS535 - located in Coal Harbour area of Vancouver West, at the crossroads Nicola Street and West Hastings Street. Cascina is just steps to Coal Harbour Community Centre, Harbour Green Park and Coal Harbour Marina. Portal Park, Shoppers Drug Mart, Starbucks Coffee, Mixx Fitness Studio, The Salon Beauty Bar, Fitness World Fitness Centres Express, Tim Hortons, Vancouver Convention and Exhibition Centre, London Drugs, Cactus Club Cafe, Ashton College and Canada Place are walking distance from the complex. The bus stops near the complex, Burrard Skytrain Station about 10-minute walk away and Waterfront Skytrain Station are about 15-minute walk away. Cascina is a part of Waterfront Place development that consists of 5 luxurious towers: Avila, Bauhinia, Denia, Escala and Cascina. The towers are surrounded by 34 town homes and connected by a private lagoon courtyard. A luscious watery landscape with serene waterfalls sooths the senses. Aspac Development Ltd quality built Cascina Townhomes in 2003. This 23-level concrete building has full rain screen. The Cascina offers one bedroom + den homes at 800 sq. ft., 1 bedroom with den + loft homes at 1200-1300 sq. ft., 2 bedroom homes 825-1400 sq. ft., 2 bedroom + den/family room homes at 1,200-1,500 sq. ft. and two-3 bedroom + den/family room Penthouses 3,575 to 3,970 sq. ft. All homes boast outdoor balconies and some with roof-top decks. Floor-to-ceiling windows framing each unique view and providing plenty of natural light. Cascina offers great amenities that include central air conditioning, an exercise centre, indoor swimming pool, a recreation centre, a sauna, a hot tub, a 24-hour concierge and secure underground parking. Most homes feature fine European Trussardi porcelain floor tiles, contemporary maple wood cabinetry, polished Granite slab countertops and a backsplash, a sub-zero refrigerator, Bosch convection oven and a gas cooktop, Bosch premium ultra quiet dishwasher, a built-in Panasonic microwave or LG oven range hood combination Grohe pull and spray faucet, in-sink waste disposal, a built-in water purification system, radiant floor heating, Italian marble or limestone flooring with marble accents, polished marble shower surround wall tile, marble vanity countertop, rich stained maple cabinets, deck-mounted tub with refined marble surrounds, Grohe polished chrome faucets and fittings, Porcher low-profile toilets, framed mirrors with complimentary accessories, Bosch washers and condensation dryers.
Other Buildings in Complex
| Name | Address | Active Listings |
|---|---|---|
| Denia | 499 Broughton Street, Vancouver | 4 |
Nearby Buildings
Disclaimer: Listing data is based in whole or in part on data generated by the Real Estate Board of Greater Vancouver and Fraser Valley Real Estate Board which assumes no responsibility for its accuracy. - The advertising on this website is provided on behalf of the BC Condos & Homes Team - Re/Max Crest Realty, 300 - 1195 W Broadway, Vancouver, BC

