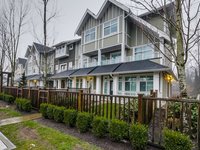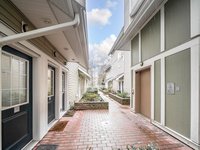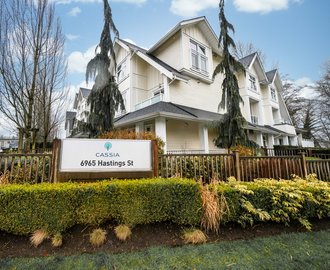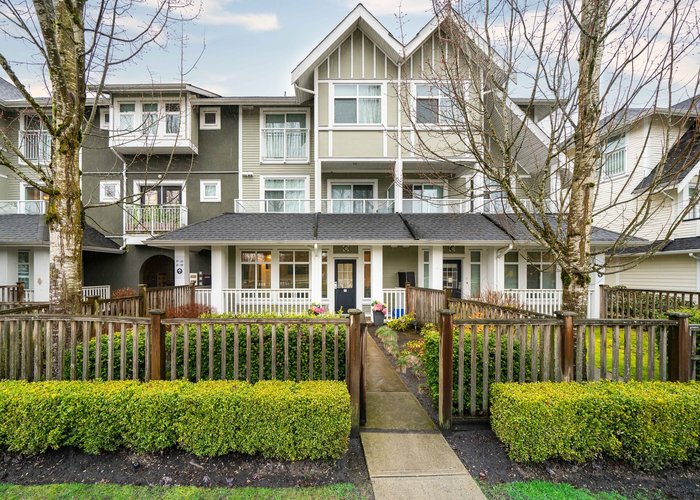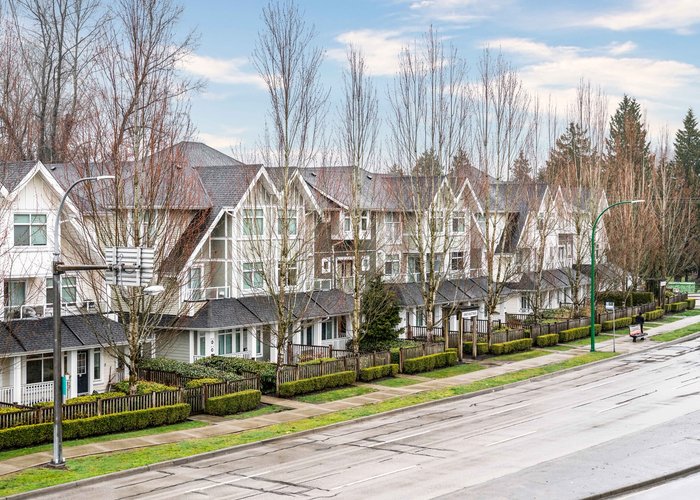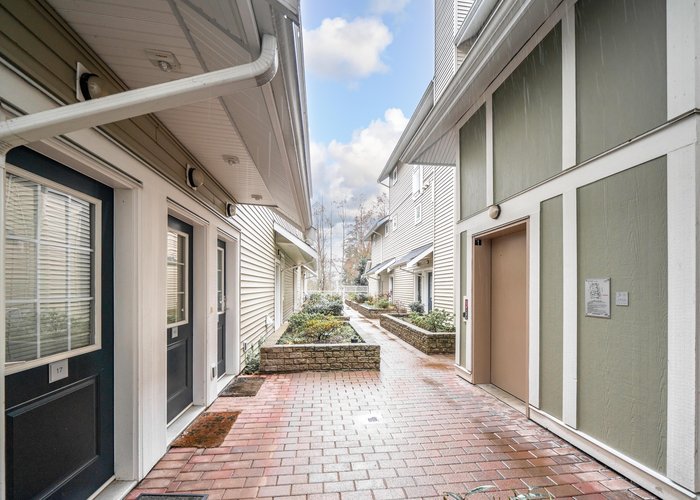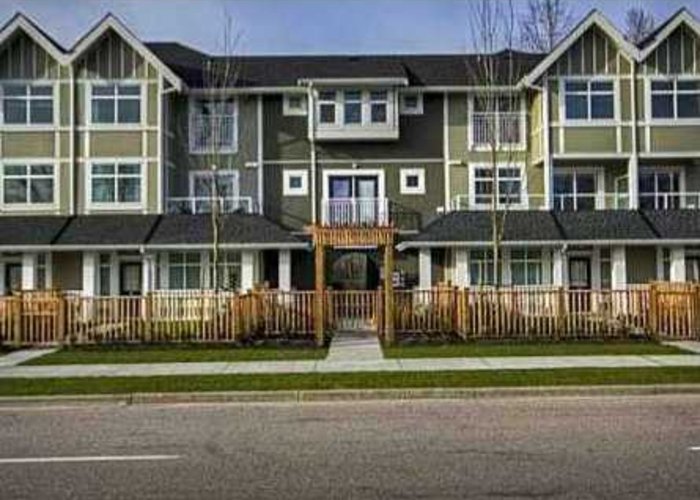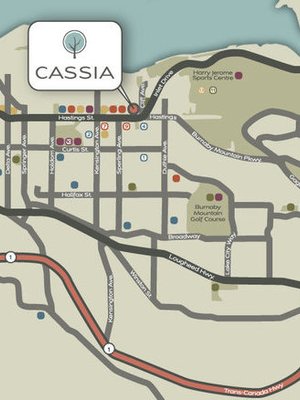Cassia - 6965 Hastings Street
Burnaby, V5B 1S9
Direct Seller Listings – Exclusive to BC Condos and Homes
For Sale In Building & Complex
| Date | Address | Status | Bed | Bath | Price | FisherValue | Attributes | Sqft | DOM | Strata Fees | Tax | Listed By | ||||||||||||||||||||||||||||||||||||||||||||||||||||||||||||||||||||||||||||||||||||||||||||||
|---|---|---|---|---|---|---|---|---|---|---|---|---|---|---|---|---|---|---|---|---|---|---|---|---|---|---|---|---|---|---|---|---|---|---|---|---|---|---|---|---|---|---|---|---|---|---|---|---|---|---|---|---|---|---|---|---|---|---|---|---|---|---|---|---|---|---|---|---|---|---|---|---|---|---|---|---|---|---|---|---|---|---|---|---|---|---|---|---|---|---|---|---|---|---|---|---|---|---|---|---|---|---|---|---|---|---|
| 03/10/2025 | 12 6965 Hastings Street | Active | 1 | 1 | $564,900 ($888/sqft) | Login to View | Login to View | 636 | 31 | $367 | $1,694 in 2024 | Keller Williams Ocean Realty | ||||||||||||||||||||||||||||||||||||||||||||||||||||||||||||||||||||||||||||||||||||||||||||||
| Avg: | $564,900 | 636 | 31 | |||||||||||||||||||||||||||||||||||||||||||||||||||||||||||||||||||||||||||||||||||||||||||||||||||||||
Sold History
| Date | Address | Bed | Bath | Asking Price | Sold Price | Sqft | $/Sqft | DOM | Strata Fees | Tax | Listed By | ||||||||||||||||||||||||||||||||||||||||||||||||||||||||||||||||||||||||||||||||||||||||||||||||
|---|---|---|---|---|---|---|---|---|---|---|---|---|---|---|---|---|---|---|---|---|---|---|---|---|---|---|---|---|---|---|---|---|---|---|---|---|---|---|---|---|---|---|---|---|---|---|---|---|---|---|---|---|---|---|---|---|---|---|---|---|---|---|---|---|---|---|---|---|---|---|---|---|---|---|---|---|---|---|---|---|---|---|---|---|---|---|---|---|---|---|---|---|---|---|---|---|---|---|---|---|---|---|---|---|---|---|---|
| 03/26/2025 | 10 6965 Hastings Street | 3 | 3 | $799,000 ($766/sqft) | Login to View | 1043 | Login to View | 8 | $614 | $2,519 in 2024 | RE/MAX City Realty | ||||||||||||||||||||||||||||||||||||||||||||||||||||||||||||||||||||||||||||||||||||||||||||||||
| 03/26/2025 | 41 6965 Hastings Street | 2 | 2 | $720,000 ($720/sqft) | Login to View | 1000 | Login to View | 26 | $569 | $2,080 in 2023 | |||||||||||||||||||||||||||||||||||||||||||||||||||||||||||||||||||||||||||||||||||||||||||||||||
| 07/13/2024 | 51 6965 Hastings Street | 2 | 2 | $699,000 ($785/sqft) | Login to View | 890 | Login to View | 48 | $525 | $2,224 in 2024 | |||||||||||||||||||||||||||||||||||||||||||||||||||||||||||||||||||||||||||||||||||||||||||||||||
| Avg: | Login to View | 978 | Login to View | 27 | |||||||||||||||||||||||||||||||||||||||||||||||||||||||||||||||||||||||||||||||||||||||||||||||||||||||
Open House
| 12 6965 HASTINGS STREET open for viewings on Sunday 13 April: 2:00 - 4:00PM |
Strata ByLaws
Pets Restrictions
| Pets Allowed: | 2 |
| Dogs Allowed: | Yes |
| Cats Allowed: | Yes |
Amenities
Other Amenities Information
|
|

Building Information
| Building Name: | Cassia |
| Building Address: | 6965 Hastings Street, Burnaby, V5B 1S9 |
| Levels: | 4 |
| Suites: | 60 |
| Status: | Completed |
| Built: | 2011 |
| Title To Land: | Freehold Strata |
| Building Type: | Strata Condos |
| Strata Plan: | BCS4277 |
| Subarea: | Sperling Duthie |
| Area: | Burnaby North |
| Board Name: | Real Estate Board Of Greater Vancouver |
| Management: | Associa |
| Management Phone: | 604-591-6060 |
| Units in Development: | 60 |
| Units in Strata: | 60 |
| Subcategories: | Strata Condos |
| Property Types: | Freehold Strata |
Building Contacts
| Official Website: | www.cassialiving.com |
| Designer: |
Gannon Ross Designs
phone: 604-267-9952 email: [email protected] |
| Marketer: |
Tac Real Estate
phone: 604-685-9988 |
| Architect: |
Hywel Jones Architect
phone: 604 733 1599 |
| Developer: | Guildford Brook Estates |
| Management: |
Associa
phone: 604-591-6060 |
Construction Info
| Year Built: | 2011 |
| Levels: | 4 |
| Construction: | Frame - Wood |
| Rain Screen: | Full |
| Roof: | Asphalt |
| Foundation: | Concrete Slab |
| Exterior Finish: | Stucco |
Maintenance Fee Includes
| Garbage Pickup |
| Gas |
| Hot Water |
| Management |
| Snow Removal |
Features
for Your Enjoyment... Private Entry For Every Suite |
| An Artfully Designed Garden And Courtyard |
| Mountain And Park Views |
| Secured Underground Parking |
| Bike Lockers |
| Keyless Secured Access To Building Entrance |
| Patios And Balconies Positioned For Privacy |
kitchens That Sparkle: Clean, Modern Cabinets In Walnut Or Suede |
| 3/4" Polished Quartz Countertops Paired With A Sleek European Tile Backsplash |
| Deep Undermount Stainless Steel Sinks |
| Chrome Grohe Kitchen Faucet With Pullout Spray |
| Striking Stainless Steel Appliances Including: Fridgidaire 30" Dual Fuel Slide-in Range With Streamlined Broan Stainless Steel Hood Fan |
| Frigidaire Energy Star Dishwasher |
| Samsung 18.7 Cu.ft. Bottom Mount Freezer |
| Panasonic Inverter Microwave |
| Under-cabinet Accent Lighting |
| Garburator |
calming Bathrooms: Modern Cabinets In Walnut Or Suede |
| Ensuite Tub Surrounds Have Exquisite Imported 12" X 24" Porcelain Tiles With Mosaic Accents |
| Floors Have Coordinating 12" X 24" Porcelain Tiles |
| Wall To Wall Mirrors Behind Sinks |
| All Bathrooms Have ¾" Polished Quartz Countertops |
| Main Bathrooms Have American Standard Above-counter Sinks; Secondary Bathrooms Have American Standard Undermount Square Porcelain Sinks |
| Chrome Hansgrohe Bath, Shower, &sink Faucets |
| American Standard Flowise Dual Flush Toilet |
| Soaker Tub By Glassworld |
| Modern Collection "qube" Polished Chrome Bath Accessories |
and More... Frigidaire Front-loading Washer & Stackable Dryer |
| Contemporary Style Carpeting In Bedrooms |
| Window Blinds |
| Flat Panel Interior Doors With Chrome Lever Hardware |
| Dedicated Car Wash Area |
Description
Cassia - 6965 Hastings Street, Burnaby, BC V5B 1S9, Canada. Strata Plan BCP45910, 4 levels, 60 units, built 2011. Located in the Sperling-Duthie neighborhood of North Burnaby, at the intersection of Hastings Street and Cliff Avenue.
A distinctive collection of Townhomes, conveniently located at the foot of Burnaby Mountain, just below SFU. This inspiring community features 60 distinct homes, each with its own private entrance, and most with a private garden terrace. Cassia blends the traditional charm of a private garden home with the high-end features and amenities of a modern condo, creating a truly unique and distinguished property.
Cassia offers an ideal location with elegant styling, high quality finishes and the most modern amenities to create homes that are long on lifestyle, and short on commuting. The rich decorative design and intelligent use of space, both indoor and outdoor, offers a welcoming respite, personal sanctuary and inspired entertaining area for you, your friends and family. For those who appreciate a distinctly modern balance of style and efficiency, as well as privacy and convenience, Cassia is your home.
North Burnaby is a vibrant community with a wide variety of shops and restaurants, schools and recreation facilities. From pre-schooler services to youth and community programs, and from golf, tennis, hiking and biking to shopping and dining out, Burnaby has it all. Within blocks of Cassia you will find Kensington Park and Community Centre, as well as the shops of Kensington Square, in addition to several major shopping malls nearby. Direct access to bus routes and the SkyTrain make it easy to get around, whether you're off to class at SFU, out to a show, or off to dinner in downtown Vancouver.
Nearby Buildings
| Building Name | Address | Levels | Built | Link |
|---|---|---|---|---|
| Harbour Ridge Terrace | 7110 Barnet Road, Westridge BN | 2 | 1988 | |
| Harbour Ridge Terrace | 7120 Barnet Road, Westridge BN | 2 | 1989 | |
| Harbour Ridge | 7130 Barnet Road, Westridge BN | 3 | 1988 | |
| Harbour Ridge Terrace | 7130 Barnet Road, Westridge BN | 3 | 1988 | |
| Sperling Heights | 528 Sperling Ave, Sperling Duthie | 3 | 2012 | |
| Harbour Ridge Terrace | 7150 Barnet Road, Westridge BN | 3 | 1989 | |
| Harbour Ridge Terrace | 7140 Barnet Road, Westridge BN | 2 | 1988 |
Disclaimer: Listing data is based in whole or in part on data generated by the Real Estate Board of Greater Vancouver and Fraser Valley Real Estate Board which assumes no responsibility for its accuracy. - The advertising on this website is provided on behalf of the BC Condos & Homes Team - Re/Max Crest Realty, 300 - 1195 W Broadway, Vancouver, BC


