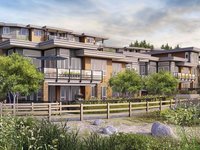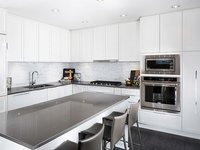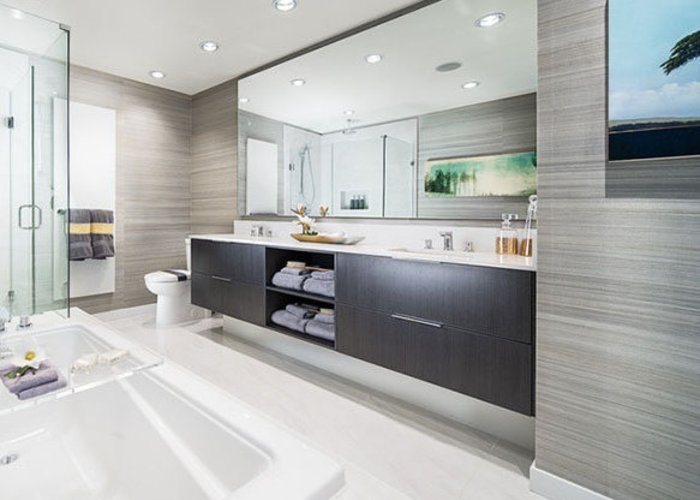Cates Landing - 3873 Cates Landing Way
North Vancouver, V7G 1A1
Direct Seller Listings – Exclusive to BC Condos and Homes
Sold History
| Date | Address | Bed | Bath | Asking Price | Sold Price | Sqft | $/Sqft | DOM | Strata Fees | Tax | Listed By | ||||||||||||||||||||||||||||||||||||||||||||||||||||||||||||||||||||||||||||||||||||||||||||||||
|---|---|---|---|---|---|---|---|---|---|---|---|---|---|---|---|---|---|---|---|---|---|---|---|---|---|---|---|---|---|---|---|---|---|---|---|---|---|---|---|---|---|---|---|---|---|---|---|---|---|---|---|---|---|---|---|---|---|---|---|---|---|---|---|---|---|---|---|---|---|---|---|---|---|---|---|---|---|---|---|---|---|---|---|---|---|---|---|---|---|---|---|---|---|---|---|---|---|---|---|---|---|---|---|---|---|---|---|
| 02/07/2025 | 405 3873 Cates Landing Way | 2 | 2 | $1,408,000 ($1,274/sqft) | Login to View | 1105 | Login to View | 17 | $669 | $5,545 in 2024 | |||||||||||||||||||||||||||||||||||||||||||||||||||||||||||||||||||||||||||||||||||||||||||||||||
| 01/25/2025 | 201 3873 Cates Landing Way | 2 | 2 | $1,398,000 ($1,246/sqft) | Login to View | 1122 | Login to View | 11 | $669 | $5,348 in 2024 | |||||||||||||||||||||||||||||||||||||||||||||||||||||||||||||||||||||||||||||||||||||||||||||||||
| Avg: | Login to View | 1114 | Login to View | 14 | |||||||||||||||||||||||||||||||||||||||||||||||||||||||||||||||||||||||||||||||||||||||||||||||||||||||
Strata ByLaws
Pets Restrictions
| Pets Allowed: | 2 |
| Dogs Allowed: | Yes |
| Cats Allowed: | Yes |
Amenities
Other Amenities Information
|

Building Information
| Building Name: | Cates Landing |
| Building Address: | 3873 Cates landing Way, North Vancouver, V7G 1A1 |
| Levels: | 1 |
| Suites: | 95 |
| Status: | Under Construction |
| Built: | 2017 |
| Title To Land: | Freehold Strata |
| Building Type: | Strata |
| Strata Plan: | EPP51250 |
| Subarea: | Dollarton |
| Area: | North Vancouver |
| Board Name: | Real Estate Board Of Greater Vancouver |
| Management: | Alliance Real Estate Group Inc |
| Management Phone: | 604-685-3227 |
| Units in Development: | 15 |
| Units in Strata: | 95 |
| Subcategories: | Strata |
| Property Types: | Freehold Strata |
Building Contacts
| Official Website: | www.polyhomes.com/community/cates-landing |
| Designer: |
Polygon Interior Design Ltd.
phone: 604-877-1131 |
| Marketer: |
Polygon Realty Limited
phone: 604-877-1131 |
| Architect: |
Rositch Hemphill Architects
phone: 604-669-6002 email: info@rharchitects.ca |
| Management: |
Alliance Real Estate Group Inc
phone: 604-685-3227 |
Construction Info
| Year Built: | 2017 |
| Levels: | 1 |
| Construction: | Concrete |
| Rain Screen: | Full |
| Roof: | Torch-on |
| Foundation: | Concrete Slab |
| Exterior Finish: | Hardi Plank |
Maintenance Fee Includes
| Garbage Pickup |
| Gardening |
| Gas |
| Heat |
| Hot Water |
| Management |
| Recreation Facility |
| Snow Removal |
Features
homes With Character Gently Terraced Towards The Ocean And Nestled Next To Beautiful Cates Park, Moments From Deep Cove, This Limited Number Of Waterfront Residences Will Transform This Cherished Location Into The Jewel Of The North Shore. |
| Envisioned By Renowned Architect Keith Hemphill Of Rha, The West Coast Modern Homes Will Featuren Deep Overhangs, Rich Cedar Siding, And Cultured Stone Accents. |
| The Entry Drive Is Marked With A Cultured Stone Monument, While Custom Light Fixtures And Signage Lead The Way To Your Home. |
| Take In Calming Views Of Burrard Inlet Or Stroll The New Waterfront Pathway Through The Wondrous Trails Of Cates Park. |
warm And Welcoming Interiors Choose From Five Designer-selected Colour Schemes: Light Or Dark Flat-panel, Or White, Dark Or Grey Shaker. |
| Airy Overheight Ceilings Create Spacious And Open Interiors, With Up To 11-foot Ceilings On Main Levels And Nine-foot Ceilings On Second And Lower Levels. |
| Engineered Hardwood Flooring Throughout Main Level Living Areas Sets The Tone For Tasteful Design. |
| Radiant In-floor Heating Throughout Puts Comfort At Your Feet. |
| Plush Carpet In Bedrooms, Hallways And Flex Spaces Add Warmth And Coziness. |
| Curl Up In The Living Room In Front Of A Gas Fireplace With Custom Surround. |
| Entertainment-sized Deck And Patio To Extend Your Living Space Outside, And A Gas Outlet Makes Year Round Barbequing A Breeze. |
| Private Fenced Yards Open Onto The Waterfront, Creating A Luxurious Space For Outdoor Relaxation. |
| Spacious Rec Rooms Provide Ample Space For Entertaining Or Relaxing. |
elegant And Efficient Kitchens Enjoy Custom-designed, Stained Rift Cut Oak Flat-panel In Light Or Dark, Or White, Grey Or Dark Shaker Cabinetry, Matched With Polished Chrome Hardware. |
| Engineered Stone Countertops And Marble Backsplashes Create An Atmosphere Of Everyday Luxury. |
| Large Kitchen Islands Become A Family Gathering Place And Feature An Undermount Prep Sink For Your Convenience. |
| Storage Is Breeze With Overheight Upper Cabinets, Pot Drawers, A Corner Lazy Susan, Pantry, And Pull-out Spice Rack. |
| Soft-closing Hardware For All Cabinet Doors And Drawers. |
| Shine A Little Light On Your Work Area With Under-cabinet Lighting And Contemporary Recessed Pot Lighting. |
| Cleanup Is A Breeze With An Undermount Stainless Steel Sink, Single-lever Faucet, And Pull-out Vegetable Spray With Flex Line By Grohe. |
| A Recycling Station Is Built In To The Kitchen Of Every Home. |
| Appliances Coordinate Beautifully: |
– 36" Energystar integrated Refrigerator by Bosch With Sliding Glass Shelves And water And Ice Maker. spa-inspired Bathrooms Pamper Yourself With Imported, Designer-selected Large Format Marble Tile Flooring, Engineered Stone Countertops, And Polished Chrome Grohe Faucets. |
| Most Ensuites Offer His-and-hers Undermount Sinks And A Convenient Medicine Cabinet Niche. |
| Ensuites Also Feature A Luxurious Oversized Spa-style Shower With Frameless Shower Doors, A Ceiling Rain Shower Head Plus A Second Shower Head With Wand, Built In Toiletries Niche And Integrated Bench Seating. |
| Generous Vanity Mirrors And Recessed Lighting Ensure You Always Look Your Best. |
| High Efficiency Dual-flush Water Closets. |
| All Homes Have A Convenient Main Floor Powder Room With Limestone Flooring, And Vanity With Undermount Sink. |
peace Of Mind Homes Built For Durability In Our West Coast Weather, With Polygon New Generation Technology And Rain Screen Protection. |
| Hard-wired Smoke Detector And Carbon Monoxide Monitors. |
| Pedestrian Pathways And Common Areas Are Well-lit. |
| Comprehensive Insurance Provided By Travelers Canada Including Two Years For Materials, Five Years For Building Envelope, And Ten Years For Structural Defects. |
thoughtful Conveniences Spacious Laundry Rooms With Full Capacity Side-by-side Washer/dryer And Plenty Of Room For Extra Storage. |
| Some Homes Feature Secondary Laundry Closets With Rough Ins For A Stacking Washer/dryer. |
| Generous Storage Space Including Walk-in Closets In Master Bedrooms With Built-in Closet Shelving. |
| Convenient Usb Charger Outlets Provided In All Dens Or Kitchens. |
| Multimedia Connections For High-speed Internet Access And Data Network Wiring. |
| Central Vacuum System Makes Cleanup A Breeze. |
| Two Hose Bibs: One In The Front And One At Rear. |
| Spacious Garages Accommodate Two Cars Side-by-side With Plenty Of Room For Storage. |
| Visitor Parking For Friends And Family. |
Description
Cates Landing - 3873 Cates Landing Way, North Vancouver, BC V7G 1A1, Canada. Strata plan number EPP51250. Crossroads are Dollarton Highway and Cates Landing Way. A limited collection of 15, three- and four-bedroom waterfront townhomes . Estimated completion is 2017. Developed by Polygon. Architecture by Keith Hemphill of RHA. Maintennance fees include garbage pickup, gardening, gas, heat, hot water, management, recreation facility and snow removal.
This community of two and three bedroom apartments will feature rich West Coast Modern-inspired architecture, spacious floorplans and thoughtful details such as kitchen islands, pantries, top-of-the-line appliances, spa bathrooms, and over-sized patios and terraces. Designed with homeowners in mind, residents will also enjoy a fitness studio, meeting room, guest suites, dog and bike wash rooms, deluxe storage space and even kayak storage.
Nearby parks include Cates Park, Capitol Hill Conservation Area and Barnet Marine Park. The closest schools are Mount Seymour Preschool, Sherwood Park Elementary, Windsor Secondary, Lions Gate Christian Academy and Seycove Secondary School. The closest grocery stores are Real Canadian Superstore and Lillooet Trail Market.
Other building in complex is Cates Landing - 3825 CATES LANDING WAY.
Other Buildings in Complex
| Name | Address | Active Listings |
|---|---|---|
| 3825 Cates Landing Way | 3825 Cates Landing Way, North Vancouver | 0 |
| 3873 Cates Landing Way | 3873 Cates Landing Way, North Vancouver | 0 |
| Cates Landing | 3825 Cates Landing Way, North Vancouver | 0 |
Nearby Buildings
| Building Name | Address | Levels | Built | Link |
|---|---|---|---|---|
| 3825 Cates Landing Way | 3825 Cates Landing Way, Dollarton | 1 | 2017 | |
| 3873 Cates Landing Way | 3873 Cates Landing Way, Dollarton | 1 | 2017 | |
| Cates Landing | 3825 Cates Landing Way, Roche Point | 4 | 2017 | |
| 3911 Cates Landing Way | 3911 Cates Landing Way, Dollarton | 1 | 2017 |
Disclaimer: Listing data is based in whole or in part on data generated by the Real Estate Board of Greater Vancouver and Fraser Valley Real Estate Board which assumes no responsibility for its accuracy. - The advertising on this website is provided on behalf of the BC Condos & Homes Team - Re/Max Crest Realty, 300 - 1195 W Broadway, Vancouver, BC

























































