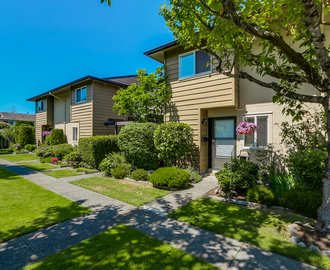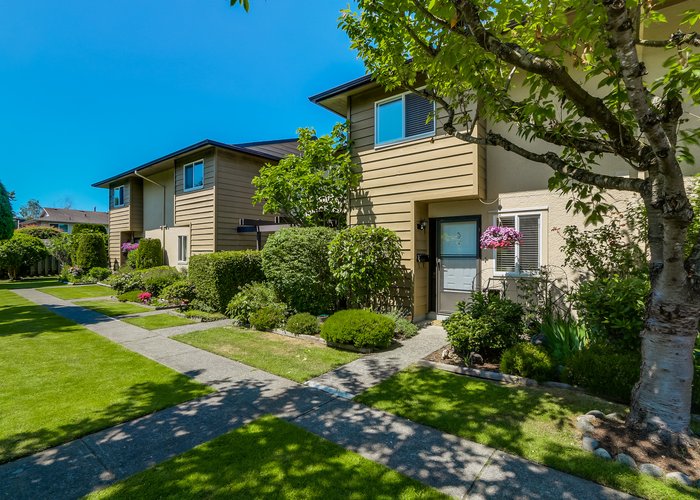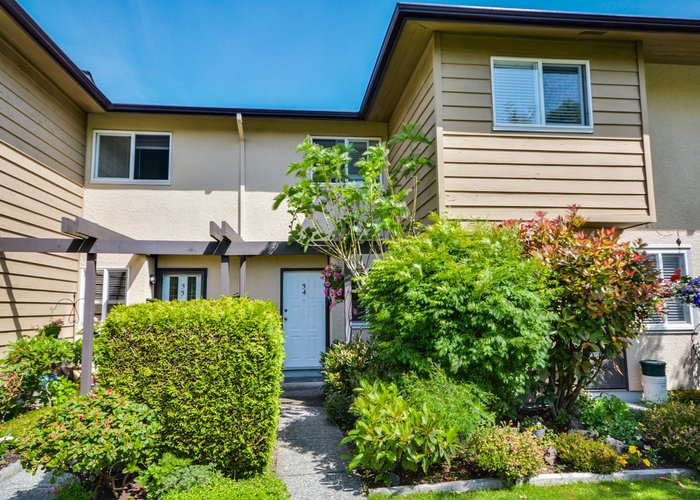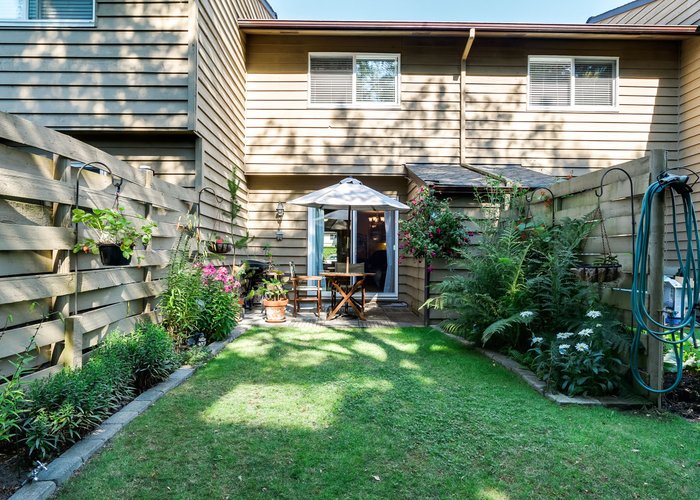Cedar Grove Estates - 11160 Kingsgrove Ave
Richmond, V7A 3A9
Direct Seller Listings – Exclusive to BC Condos and Homes
Sold History
| Date | Address | Bed | Bath | Asking Price | Sold Price | Sqft | $/Sqft | DOM | Strata Fees | Tax | Listed By | ||||||||||||||||||||||||||||||||||||||||||||||||||||||||||||||||||||||||||||||||||||||||||||||||
|---|---|---|---|---|---|---|---|---|---|---|---|---|---|---|---|---|---|---|---|---|---|---|---|---|---|---|---|---|---|---|---|---|---|---|---|---|---|---|---|---|---|---|---|---|---|---|---|---|---|---|---|---|---|---|---|---|---|---|---|---|---|---|---|---|---|---|---|---|---|---|---|---|---|---|---|---|---|---|---|---|---|---|---|---|---|---|---|---|---|---|---|---|---|---|---|---|---|---|---|---|---|---|---|---|---|---|---|
| 12/06/2024 | 13 11160 Kingsgrove Ave | 2 | 1 | $699,000 ($666/sqft) | Login to View | 1050 | Login to View | 10 | $342 | $1,982 in 2024 | |||||||||||||||||||||||||||||||||||||||||||||||||||||||||||||||||||||||||||||||||||||||||||||||||
| 04/29/2024 | 10 11160 Kingsgrove Ave | 2 | 1 | $688,000 ($655/sqft) | Login to View | 1050 | Login to View | 12 | $342 | $1,841 in 2023 | Royal Pacific Realty Corp. | ||||||||||||||||||||||||||||||||||||||||||||||||||||||||||||||||||||||||||||||||||||||||||||||||
| Avg: | Login to View | 1050 | Login to View | 11 | |||||||||||||||||||||||||||||||||||||||||||||||||||||||||||||||||||||||||||||||||||||||||||||||||||||||
Strata ByLaws
Pets Restrictions
| Pets Allowed: | 1 |
| Dogs Allowed: | Yes |
| Cats Allowed: | Yes |

Building Information
| Building Name: | Cedar Grove Estates |
| Building Address: | 11160 Kingsgrove Ave, Richmond, V7A 3A9 |
| Levels: | 2 |
| Suites: | 52 |
| Status: | Completed |
| Built: | 1979 |
| Title To Land: | Freehold Strata |
| Building Type: | Strata |
| Strata Plan: | NWS1263 |
| Subarea: | Ironwood |
| Area: | Richmond |
| Board Name: | Real Estate Board Of Greater Vancouver |
| Units in Development: | 52 |
| Units in Strata: | 52 |
| Subcategories: | Strata |
| Property Types: | Freehold Strata |
Building Contacts
Construction Info
| Year Built: | 1979 |
| Levels: | 2 |
| Construction: | Frame - Wood |
| Rain Screen: | No |
| Roof: | Asphalt |
| Foundation: | Concrete Perimeter |
| Exterior Finish: | Wood |
Maintenance Fee Includes
| Garbage Pickup |
| Gardening |
| Management |
Features
| Garden |
| In Suite Laundry |
| Storage |
| Playground |
| Recreation Center |
| Open Layout Flor Plan |
| New Roof In 2010 |
| Wood Siding In 2008 |
Description
Cedar Grove Estates-11160 Kingsgrove Ave, Richmond, V7A 3A9, NWS1263. It is located on Kingsgrove Avenue and close to intersection of N 5 Road and Williams Road. Cedar Grove Estates is a 2 storey complex with 52 units in Strata and was built in 1979, nestled in a quiet cul-de-sac. It features spacious main floor, private patio gardens, storage area for your extra things, open layout floor plan, New roof (2010), playground (2009), wood siding (2008). This community is conveniently located close to Ironwood Mall, close to transit, Save-on Foods, London Drugs, restaurants, coffee shops, Daniel Woodward Elementary, McNair Secondary, Kwantlen University, gold courses recreation, Silvercity Entertainment Boulevard and more! Direct access to major transportation routes including the Massey Tunnel and highways allows an easy commute to surrounding destinations.



Disclaimer: Listing data is based in whole or in part on data generated by the Real Estate Board of Greater Vancouver and Fraser Valley Real Estate Board which assumes no responsibility for its accuracy. - The advertising on this website is provided on behalf of the BC Condos & Homes Team - Re/Max Crest Realty, 300 - 1195 W Broadway, Vancouver, BC






















































