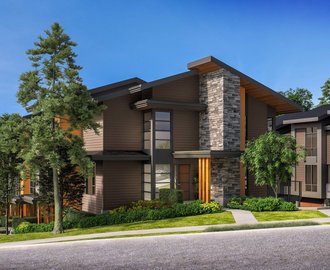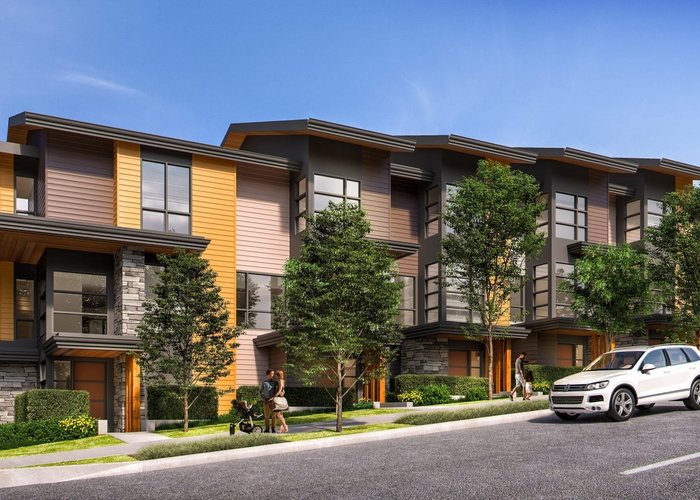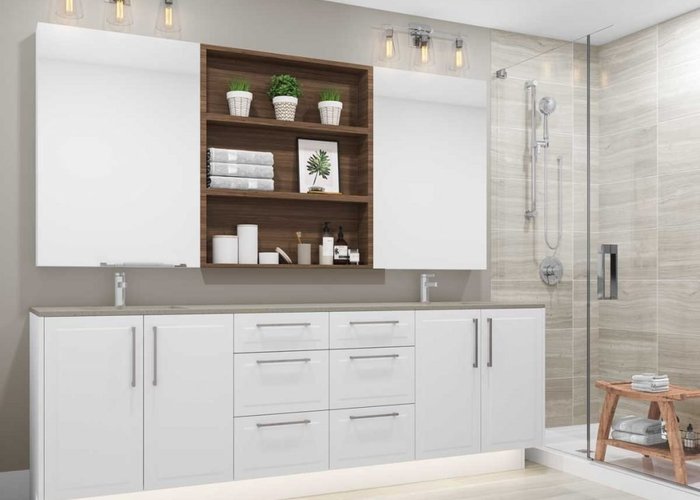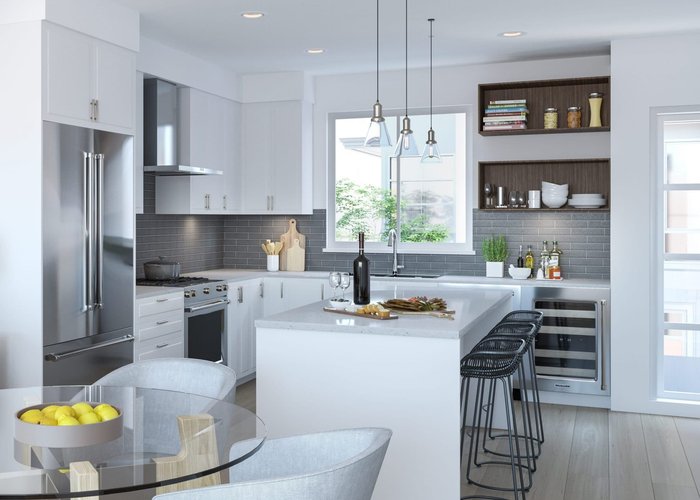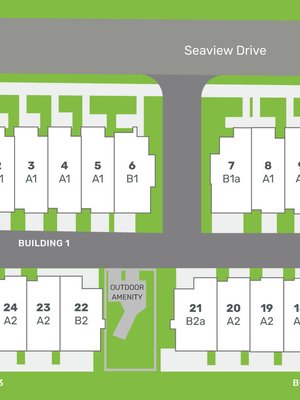Cedar Ridge - 70 Seaview Dr
Port Moody, V3H 1N7
Direct Seller Listings – Exclusive to BC Condos and Homes
For Sale In Building & Complex
| Date | Address | Status | Bed | Bath | Price | FisherValue | Attributes | Sqft | DOM | Strata Fees | Tax | Listed By | ||||||||||||||||||||||||||||||||||||||||||||||||||||||||||||||||||||||||||||||||||||||||||||||
|---|---|---|---|---|---|---|---|---|---|---|---|---|---|---|---|---|---|---|---|---|---|---|---|---|---|---|---|---|---|---|---|---|---|---|---|---|---|---|---|---|---|---|---|---|---|---|---|---|---|---|---|---|---|---|---|---|---|---|---|---|---|---|---|---|---|---|---|---|---|---|---|---|---|---|---|---|---|---|---|---|---|---|---|---|---|---|---|---|---|---|---|---|---|---|---|---|---|---|---|---|---|---|---|---|---|---|
| 04/09/2025 | 5 70 Seaview Dr | Active | 3 | 3 | $1,200,000 ($860/sqft) | Login to View | Login to View | 1395 | 11 | $364 | $4,254 in 2024 | Oakwyn Realty Ltd. | ||||||||||||||||||||||||||||||||||||||||||||||||||||||||||||||||||||||||||||||||||||||||||||||
| 02/19/2025 | 3 70 Seaview Dr | Active | 3 | 3 | $1,199,000 ($848/sqft) | Login to View | Login to View | 1414 | 60 | $364 | $4,254 in 2024 | Oakwyn Realty Ltd. | ||||||||||||||||||||||||||||||||||||||||||||||||||||||||||||||||||||||||||||||||||||||||||||||
| Avg: | $1,199,500 | 1405 | 36 | |||||||||||||||||||||||||||||||||||||||||||||||||||||||||||||||||||||||||||||||||||||||||||||||||||||||
Sold History
| Date | Address | Bed | Bath | Asking Price | Sold Price | Sqft | $/Sqft | DOM | Strata Fees | Tax | Listed By | ||||||||||||||||||||||||||||||||||||||||||||||||||||||||||||||||||||||||||||||||||||||||||||||||
|---|---|---|---|---|---|---|---|---|---|---|---|---|---|---|---|---|---|---|---|---|---|---|---|---|---|---|---|---|---|---|---|---|---|---|---|---|---|---|---|---|---|---|---|---|---|---|---|---|---|---|---|---|---|---|---|---|---|---|---|---|---|---|---|---|---|---|---|---|---|---|---|---|---|---|---|---|---|---|---|---|---|---|---|---|---|---|---|---|---|---|---|---|---|---|---|---|---|---|---|---|---|---|---|---|---|---|---|
| 10/09/2024 | 9 70 Seaview Dr | 3 | 3 | $1,239,998 ($865/sqft) | Login to View | 1433 | Login to View | 59 | $361 | $3,948 in 2023 | RE/MAX Westcoast | ||||||||||||||||||||||||||||||||||||||||||||||||||||||||||||||||||||||||||||||||||||||||||||||||
| 10/09/2024 | 4 70 Seaview Dr | 3 | 3 | $1,230,000 ($816/sqft) | Login to View | 1508 | Login to View | 14 | $361 | $4,246 in 2024 | RE/MAX City Realty | ||||||||||||||||||||||||||||||||||||||||||||||||||||||||||||||||||||||||||||||||||||||||||||||||
| 05/25/2024 | 17 70 Seaview Dr | 3 | 3 | $1,199,900 ($891/sqft) | Login to View | 1346 | Login to View | 5 | $336 | $3,771 in 2022 | Stilhavn Real Estate Services | ||||||||||||||||||||||||||||||||||||||||||||||||||||||||||||||||||||||||||||||||||||||||||||||||
| Avg: | Login to View | 1429 | Login to View | 26 | |||||||||||||||||||||||||||||||||||||||||||||||||||||||||||||||||||||||||||||||||||||||||||||||||||||||
Amenities

Building Information
| Building Name: | Cedar Ridge |
| Building Address: | 70 Seaview Dr, Port Moody, V3H 1N7 |
| Levels: | 3 |
| Suites: | 28 |
| Status: | Completed |
| Built: | 2020 |
| Title To Land: | Freehold Strata |
| Building Type: | Strata Townhouses |
| Strata Plan: | EPP79896 |
| Subarea: | Port Moody Centre |
| Area: | Port Moody |
| Board Name: | Real Estate Board Of Greater Vancouver |
| Management: | Colyvan Pacific Real Estate Management Services Ltd. |
| Management Phone: | 604-683-8399 |
| Units in Development: | 28 |
| Units in Strata: | 28 |
| Subcategories: | Strata Townhouses |
| Property Types: | Freehold Strata |
Building Contacts
| Official Website: | /liveatcedarridge.ca |
| Designer: |
I3 Design Group
phone: 604-662-8008 email: [email protected] |
| Architect: |
Integra Architecture Inc
phone: 604-688-4220 email: [email protected] |
| Developer: |
Allaire Living
phone: 604-422-8718 email: [email protected] |
| Management: |
Colyvan Pacific Real Estate Management Services Ltd.
phone: 604-683-8399 email: [email protected] |
Construction Info
| Year Built: | 2020 |
| Levels: | 3 |
| Construction: | Concrete |
Features
interiors By I3 Design Group Choice Of Two Colour Schemes: seaview: white Raised Panel Painted Shaker Cabinets, Or |
| clarke: woodgrain Laminate Flat-panel Cabinets |
| 9’ Ceilings On Main Level, 7’ Doors Throughout |
| Wide Plank Laminate Wood Flooring Throughout The Main Living Areas Including Kitchen And Powder Room |
| Tile Flooring In Bathrooms |
| Carpet On Stairs, Bedrooms And Upstairs Hallways |
| Contemporary Baseboard And Window/door Trim Package |
| 2” Wood-look Blinds |
| Pot Lights In Select Locations Throughout |
| Whirlpool® Stacking Front Load Energy Star® Rated Washer And Dryer |
| Usb Outlets For Easy Charging Of Your Electronics |
west Coast Living Contemporary West Coast Style Townhomes Designed By Integra Architecture |
| Extensive Use Of Windows To Bring The Outside In |
| Spacious Exterior Decks Or Patios Extend Your Living Space And Feature A Natural Gas Barbecue Outlet |
| Naturally Landscaped Outdoor Amenity Area |
| Easy Access To Skytrain, West Coast Express, Shopping And All That Port Moody And The Surrounding Area Has To Offer |
kitchens Designed With Families In Mind, Complete With Open Display Shelves And Thoughtful Use Of Cupboards And Drawers |
| Quartz Countertops |
| Contemporary Under-mount Stainless Steel Sink |
| Kitchenaid® Stainless Steel Appliance Package Including: 30” Gas Slide-in Range |
| 20.0 Cu. Ft. Energy Star® Rated French Door Refrigerator With Interior Water Dispenser |
| High Temperature, Ultra-quiet Dishwasher |
| Panasonic Built-in, Under Counter Microwave |
| Easy Reach Corner Cabinet System (floor Plan Dependent) |
| Under Cabinet Puck Lights |
bathrooms Ensuite And Bathroom Cabinetry And Vanities Match The Kitchen |
| Under-cabinet Lighting In Ensuites |
| Undermount Sinks |
| Polished Single-lever Chrome Faucets And Shower Heads |
| Tiled Tub/shower Surrounds |
| Tub/shower In Main Bath, Shower In Ensuite |
| Ensuites Offer Nuheat® Thermostat-controlled Heated Floors |
premium Features On Demand Tankless Hot Water System Means That You Only Pay For The Hot Water You Use |
| Forced Air Heating And Rough-in Ready For Optional Air Conditioning Upgrade |
| Constructed Following Responsible Sustainability Standards And Building Technologies To Energuide 82 Rating Resulting In Improved Indoor Air Quality, Energy Efficiency, Durability And Sound Reduction |
peace Of Mind 2-5-10 Year Warranty Provided By Travelers Guarantee |
| Backed By Allaire Construction’s Experienced And Friendly Post-move-in Customer Service Team |
Description
Cedar Ridge - 70 Seaview Drive, Port Moody, BC V3H 1N7, Canada. Strata plan number EPP79896. Crossroads are Seaview Drive and Clarke Road. A collection of 28, 3-level executive townhomes. Estimated completion in 2020. Cedar Ridge will offer high-quality, open living spaces in classic 3 and 4 bedroom townhomes big enough for the entire family. Developed by Allaire Living and Headwater Living. Architecture by Integra Architecture Inc.. Interior design by i3 design.
Nearby parks are Miller Park and Ailsa Park. Schools nearby are Port Moody Secondary School, Glenayre Elementary, Simon Fraser University, Seaview Elementary School, Miller Park Community School, Banting Middle School, Harbour View Elementary and Moody Elementary. Grocery stores and supermarkets nearby are Hilltop Market, Europa Foods & Deli, Safeway Burquitlam and Shiraz Farm Market and Halal Meat.
Nearby Buildings
| Building Name | Address | Levels | Built | Link |
|---|---|---|---|---|
| Crestview Court | 907 Clarke Road, College Park PM | 3 | 1993 | |
| Clarke Heights | 901 Clarke Road, College Park PM | 3 | 2005 |
Disclaimer: Listing data is based in whole or in part on data generated by the Real Estate Board of Greater Vancouver and Fraser Valley Real Estate Board which assumes no responsibility for its accuracy. - The advertising on this website is provided on behalf of the BC Condos & Homes Team - Re/Max Crest Realty, 300 - 1195 W Broadway, Vancouver, BC





