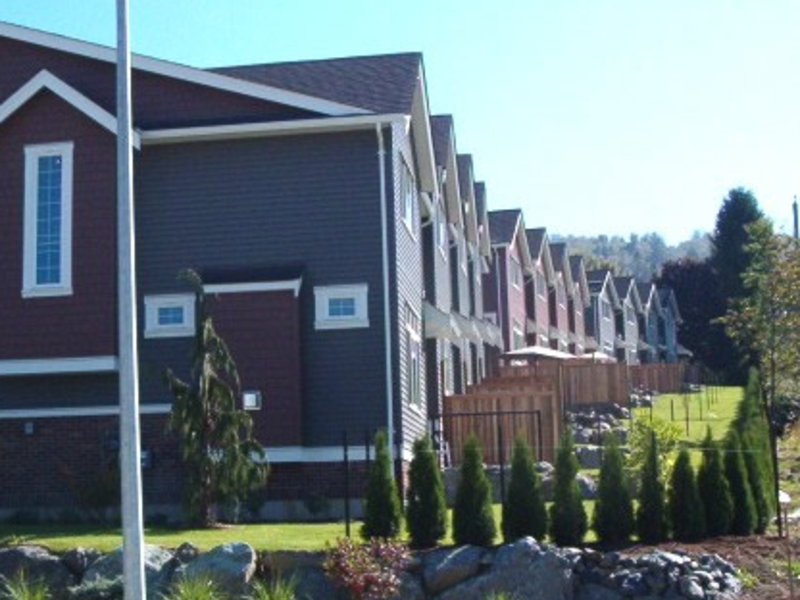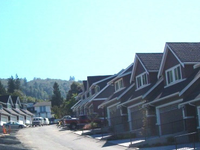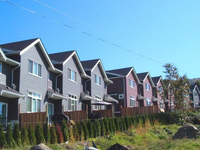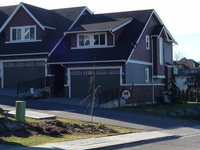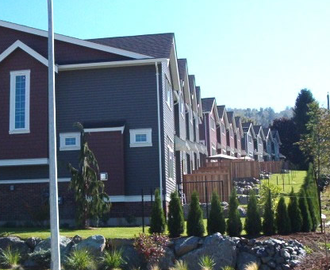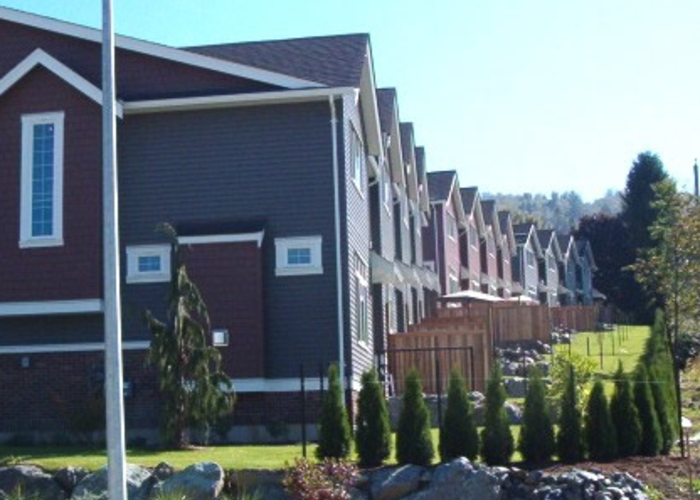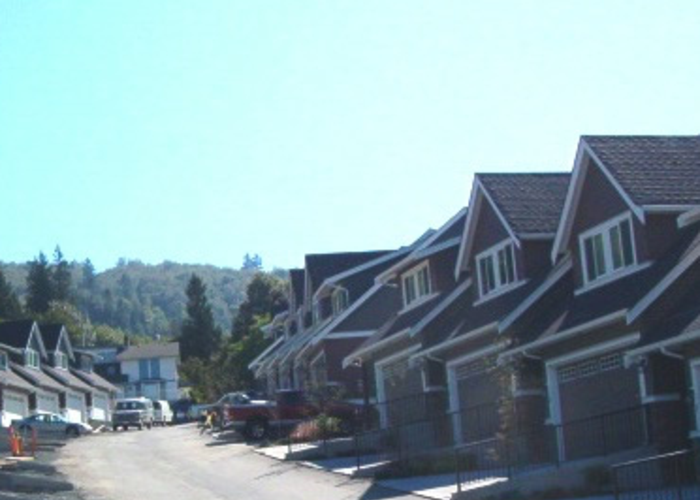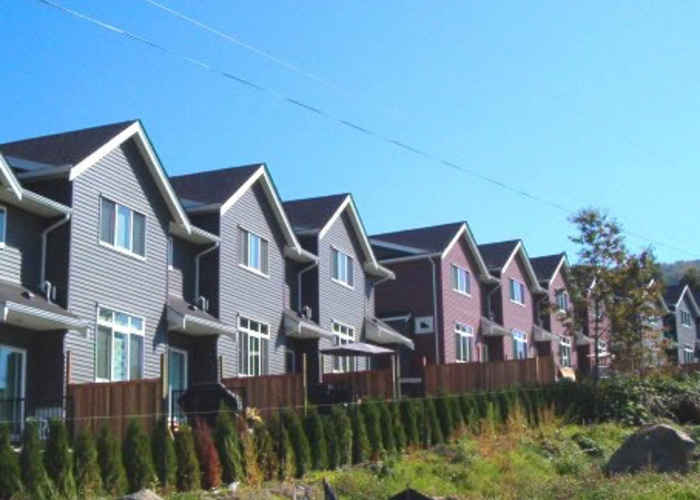Cedar Springs - 46808 Hudson Road
Sardis, V2R 0L4
Direct Seller Listings – Exclusive to BC Condos and Homes
Sold History
| Date | Address | Bed | Bath | Asking Price | Sold Price | Sqft | $/Sqft | DOM | Strata Fees | Tax | Listed By | ||||||||||||||||||||||||||||||||||||||||||||||||||||||||||||||||||||||||||||||||||||||||||||||||
|---|---|---|---|---|---|---|---|---|---|---|---|---|---|---|---|---|---|---|---|---|---|---|---|---|---|---|---|---|---|---|---|---|---|---|---|---|---|---|---|---|---|---|---|---|---|---|---|---|---|---|---|---|---|---|---|---|---|---|---|---|---|---|---|---|---|---|---|---|---|---|---|---|---|---|---|---|---|---|---|---|---|---|---|---|---|---|---|---|---|---|---|---|---|---|---|---|---|---|---|---|---|---|---|---|---|---|---|
| 08/16/2023 | 8 46808 Hudson Road | 4 | 4 | $699,800 ($308/sqft) | Login to View | 2272 | Login to View | 0 | $335 | $2,746 in 2023 | Momentum Realty Inc. | ||||||||||||||||||||||||||||||||||||||||||||||||||||||||||||||||||||||||||||||||||||||||||||||||
| 08/14/2023 | 9 46808 Hudson Road | 4 | 4 | $699,000 ($297/sqft) | Login to View | 2356 | Login to View | 63 | $300 | $2,471 in 2022 | Royal LePage - Wolstencroft | ||||||||||||||||||||||||||||||||||||||||||||||||||||||||||||||||||||||||||||||||||||||||||||||||
| Avg: | Login to View | 2314 | Login to View | 32 | |||||||||||||||||||||||||||||||||||||||||||||||||||||||||||||||||||||||||||||||||||||||||||||||||||||||
Pets Restrictions
| Pets Allowed: | 2 |
| Dogs Allowed: | Yes |
| Cats Allowed: | Yes |
Amenities

Building Information
| Building Name: | Cedar Springs |
| Building Address: | 46808 Hudson Road, Sardis, V2R 0L4 |
| Levels: | 3 |
| Suites: | 24 |
| Status: | Completed |
| Built: | 2009 |
| Title To Land: | Freehold Strata |
| Building Type: | Strata |
| Strata Plan: | BCS2758 |
| Subarea: | Promontory |
| Area: | Sardis |
| Board Name: | Chilliwack & District Real Estate Board |
| Management: | Homelife Advantage Realty Ltd. |
| Management Phone: | 604-859-3141 |
| Units in Development: | 24 |
| Units in Strata: | 24 |
| Subcategories: | Strata |
| Property Types: | Freehold Strata |
Building Contacts
| Official Website: | www.vedderridgeconstruction.com |
| Developer: |
Vedder Ridge Construction
phone: (604) 858-7179 email: jason@jasonlaynes.com |
| Management: |
Homelife Advantage Realty Ltd.
phone: 604-859-3141 |
Construction Info
| Year Built: | 2009 |
| Levels: | 3 |
| Construction: | Frame - Wood |
| Roof: | Fibreglass |
| Foundation: | Concrete Perimeter |
| Exterior Finish: | Brick |
Maintenance Fee Includes
| Gardening |
| Management |
Features
exterior Features: 30 Year Laminated Fiberglass Shingles |
| Large Energy Efficient Vinyl Windows – And Screens Are Included |
| Concrete Rear Patios |
| Some Units Back Onto Creek |
| Double Garages With Openers |
| Colour Accented Exterior Trim Package |
| Large Driveway With Parking In Front |
| Fully Landscaped Yards |
| All Units Are Fully Fenced |
interior Features: Selection Of Professionally Designed Colour Schemes |
| 3 Bedrooms Upstairs – Spacious Master Bedroom |
| Laundry Is Conveniently Located On Upper Floor |
| Gas Fireplace With Stone Surround |
| Beautiful Kitchens With Maple Or Alder Cabinets |
| Available Tile Backsplash In Kitchen (additional Cost) |
| Available Crown Molding On Upper Kitchen Cabinets (additional Cost) |
| Large Island In Kitchen |
| Quality Floor Coverings And Underlay |
| Heritage Millwork And Moldings |
| Professionally Painted |
| Walk-in Closet In Master Bedroom |
| Attached Garages With Remote Control Openers |
| Ensuite Bathroom |
| Stylish Fixtures Throughout |
| 40 Us Gallon Hot Water Tank |
| Roughed In For Vacuum And Security System |
| Includes Appliance Package (fridge, Stove, Microwave And Dishwasher) |
| 3-4 Foot Crawl Space Accessible From Furnace Room In Basement? |
Description
Cedar Springs - 46808 Hudson Rd, Chilliwack, BC V2R 0L4, BCS2758 - located in Promontory area of Sardis. Promontory Heights Community Elementary, Hobby Hill Pre-school, Sushi Wa and J's Pizza, Urban Winery, Ryder Lake are in the neighbourhood. Cedar Springs is close to Canadian Forces Base Chilliwack, Zest Farm Products, Pharmasave, walking trails and Mt. Thorn Park, Chilliwack School and Vedder Elementary School. This is a quality built townhome complex by Vedder Ridge construction in 2009. It has frame-wood construction and three levels. There are 24 units in strata and in development. The maintenance fee includes gardening and management. Two pets are allowed. These homes are covered by the National Home Warranty for your peace of mind. Beautiful designed kitchens located on a spacious main floor layout. This is the perfect setting for the family or for entertaining guests. Upper floor contains the master bedrooms with 3 piece ensuite plus two additional bedrooms. Master bedroom has walk-in closet and there is a bathroom on every level. The Cedar Springs Townhouses are built with quality inside and out. Cedar Springs has direct access to #1 hwy via Prest Rd.
Crossroads are Teskey Way and Promontory Rd
Nearby Buildings
| Building Name | Address | Levels | Built | Link |
|---|---|---|---|---|
| Cornerstone Haven | 46832 Hudson Road, Promontory | 3 | 2010 | |
| Cobblestone Terrace | 46778 Hudson Road, Promontory | 3 | 2008 | |
| Walker Creek | 46791 Hudson Road, Promontory | 3 | 2009 | |
| Timber Ridge | 46840 Russell Road, Promontory | 3 | 2006 | |
| Panorama Springs | 46858 Russell Road, Promontory | 3 | 2004 | |
| Russell Heights | 46906 Russell Road, Promontory | 3 | 2002 | |
| Thom Creek Ranch | 5700 Jinkerson Road, Promontory | 0 | 2003 | |
| Wisteria Heights | 5623 Teskey Way, Promontory | 3 | 2008 |
Disclaimer: Listing data is based in whole or in part on data generated by the Real Estate Board of Greater Vancouver and Fraser Valley Real Estate Board which assumes no responsibility for its accuracy. - The advertising on this website is provided on behalf of the BC Condos & Homes Team - Re/Max Crest Realty, 300 - 1195 W Broadway, Vancouver, BC
