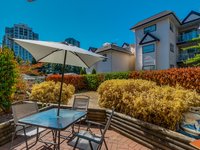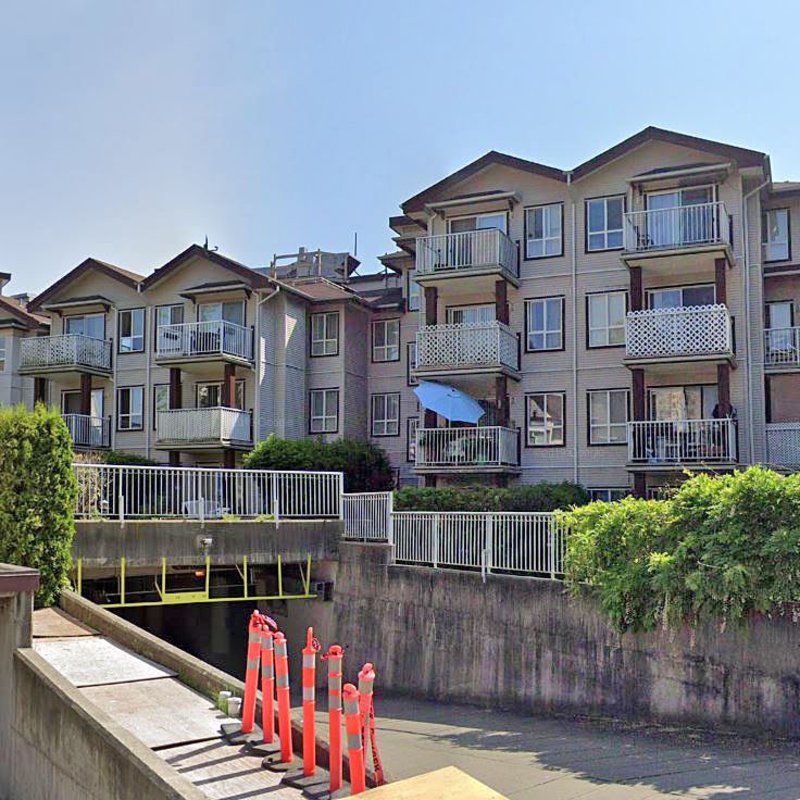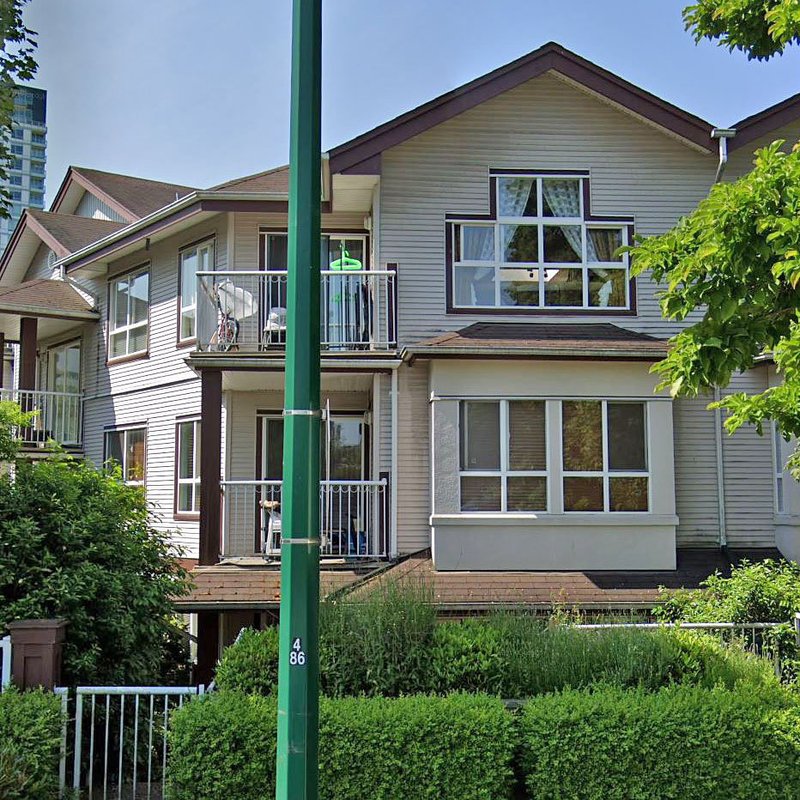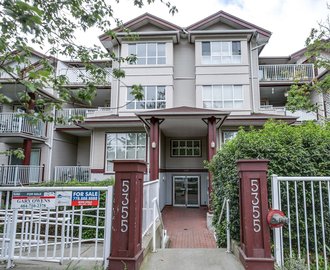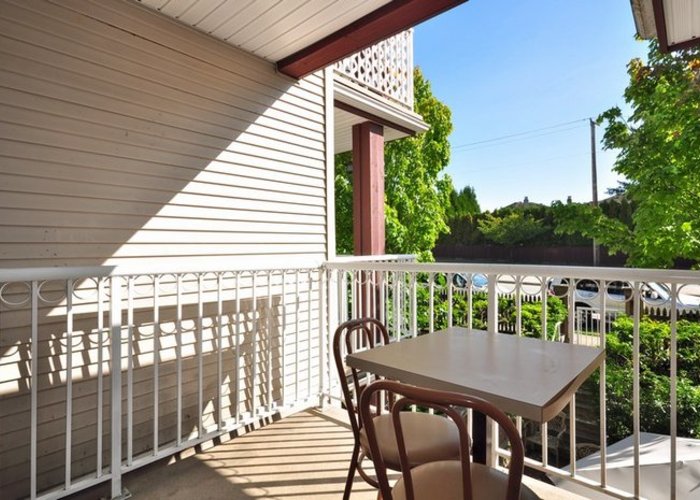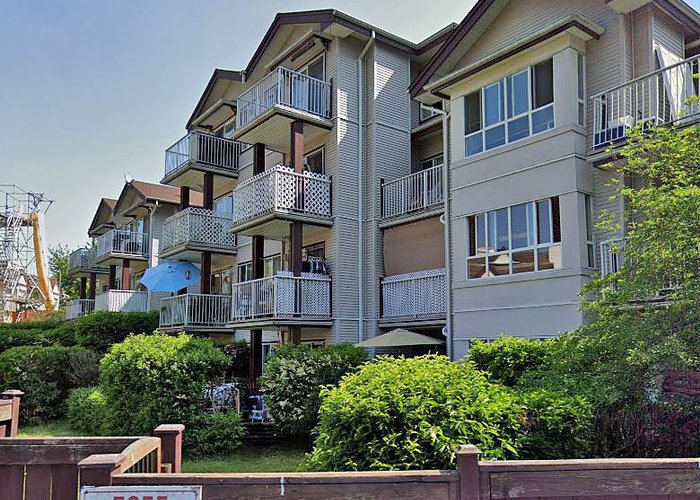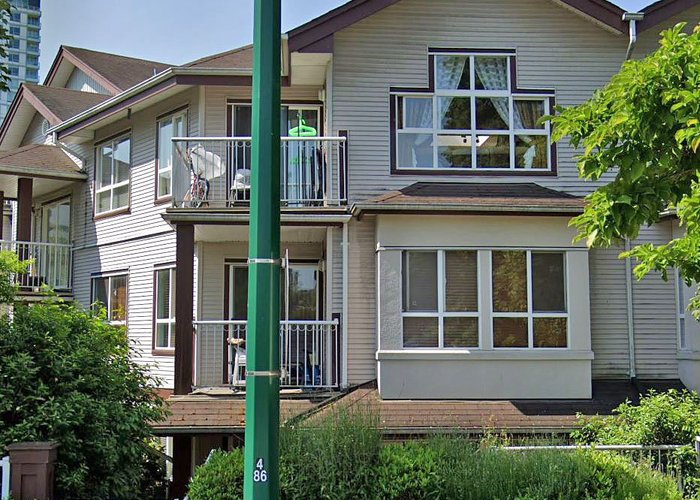Central Place - 5355 Boundary Road
Vancouver, V5R 6G2
Direct Seller Listings – Exclusive to BC Condos and Homes
Sold History
| Date | Address | Bed | Bath | Asking Price | Sold Price | Sqft | $/Sqft | DOM | Strata Fees | Tax | Listed By | ||||||||||||||||||||||||||||||||||||||||||||||||||||||||||||||||||||||||||||||||||||||||||||||||
|---|---|---|---|---|---|---|---|---|---|---|---|---|---|---|---|---|---|---|---|---|---|---|---|---|---|---|---|---|---|---|---|---|---|---|---|---|---|---|---|---|---|---|---|---|---|---|---|---|---|---|---|---|---|---|---|---|---|---|---|---|---|---|---|---|---|---|---|---|---|---|---|---|---|---|---|---|---|---|---|---|---|---|---|---|---|---|---|---|---|---|---|---|---|---|---|---|---|---|---|---|---|---|---|---|---|---|---|
| 05/05/2024 | PH2 5355 Boundary Road | 2 | 1 | $625,000 ($802/sqft) | Login to View | 779 | Login to View | 11 | $433 | $1,743 in 2023 | Oakwyn Realty Ltd. | ||||||||||||||||||||||||||||||||||||||||||||||||||||||||||||||||||||||||||||||||||||||||||||||||
| Avg: | Login to View | 779 | Login to View | 11 | |||||||||||||||||||||||||||||||||||||||||||||||||||||||||||||||||||||||||||||||||||||||||||||||||||||||
Strata ByLaws
Pets Restrictions
| Pets Allowed: | 2 |
| Dogs Allowed: | Yes |
| Cats Allowed: | Yes |
Amenities

Building Information
| Building Name: | Central Place |
| Building Address: | 5355 Boundary Road, Vancouver, V5R 6G2 |
| Levels: | 4 |
| Suites: | 54 |
| Status: | Completed |
| Built: | 1999 |
| Title To Land: | Freehold Strata |
| Building Type: | Strata |
| Strata Plan: | LMS3981 |
| Subarea: | Collingwood VE |
| Area: | Vancouver East |
| Board Name: | Real Estate Board Of Greater Vancouver |
| Management: | Associa |
| Management Phone: | 604-591-6060 |
| Units in Development: | 54 |
| Units in Strata: | 54 |
| Subcategories: | Strata |
| Property Types: | Freehold Strata |
Building Contacts
| Management: |
Associa
phone: 604-591-6060 |
Construction Info
| Year Built: | 1999 |
| Levels: | 4 |
| Construction: | Frame - Wood |
| Rain Screen: | Full |
| Roof: | Asphalt |
| Foundation: | Concrete Perimeter |
| Exterior Finish: | Vinyl |
Maintenance Fee Includes
| Caretaker |
| Garbage Pickup |
| Gardening |
| Hot Water |
| Management |
Features
| Wheelchair Access |
| In-suite Laundry |
| Bike Room |
| Elevator |
| Garden |
| Storage |
| Functional Floor Plans |
| Gourmet Kitchen |
| Fireplace |
| Underground Secured Parking |
| Vaulted Ceilings |
| Laminate Floors |
| Balcony |
Description
Central Place - 5355 Boundary Road, Vancouver, BC V5R 6G2, LMS3981 - located in Collingwood area of Vancouver East, at the crossroads Boundary Road and Rae Avenue. The Cantral Park is only steps to Aberdeen Park with its playground, Central Park Manor, Fraser Driving School, Inman Elementary, Parkview Children Centre, George McLean Park, Winston College and Central Park with its amenities. Walking distance to London Drugs, Joyce Grocery, Vanness Mart, Hair Salons, Joyce Way Food Market, Dollar Store, Gaston Park with playground and school, Melbourne Park with its playground. There are a lot of restaurants in the neighbourhood such as Shiosai Sushi, Cucina Manila, Super Great Pizza, Joyce BBQ and Bamboo Cafe. Metrotown within a short drive. Only 8 minutes walk to Joyce Skytrain station and easy access to Highway1 via Boundary Road. Central Park was built in 1999. This four-level building has frame-wood construction, vinyl exterior finishing and full rain screen. There are 54 units in development and in strata. Two pets are allowed. Rentals are permitted with restrictions. This complex offers wheelchair access, bike room, elevator, garden, storage, functional floor plans, gourmet kitchen with wood grain cabinets, in-suite laundry, cozy fireplace, vaulted ceilings, laminate floors, balcony and secured underground parking.
Nearby Buildings
Disclaimer: Listing data is based in whole or in part on data generated by the Real Estate Board of Greater Vancouver and Fraser Valley Real Estate Board which assumes no responsibility for its accuracy. - The advertising on this website is provided on behalf of the BC Condos & Homes Team - Re/Max Crest Realty, 300 - 1195 W Broadway, Vancouver, BC


