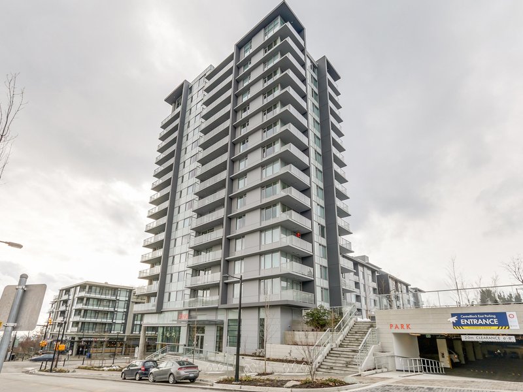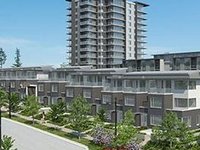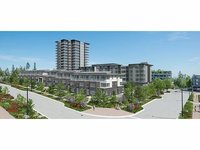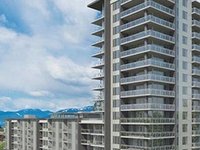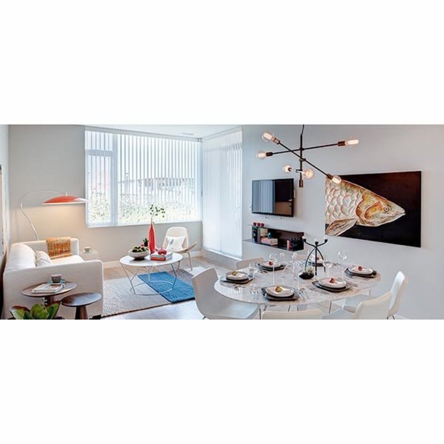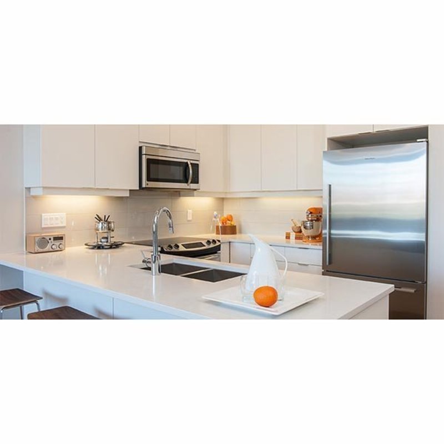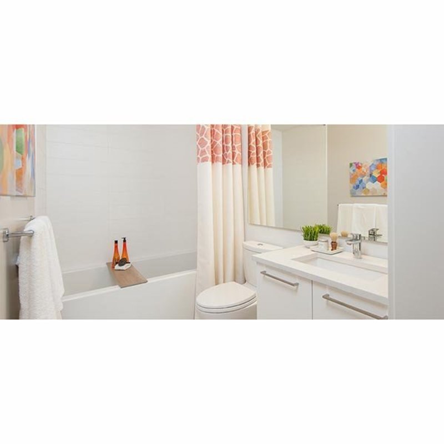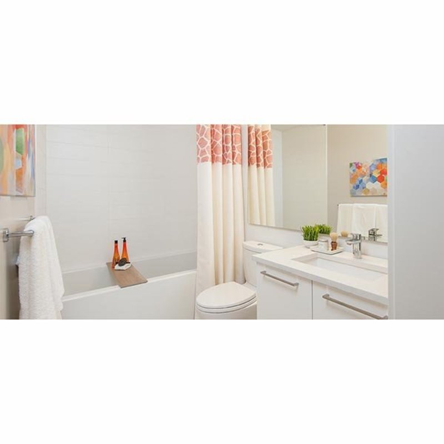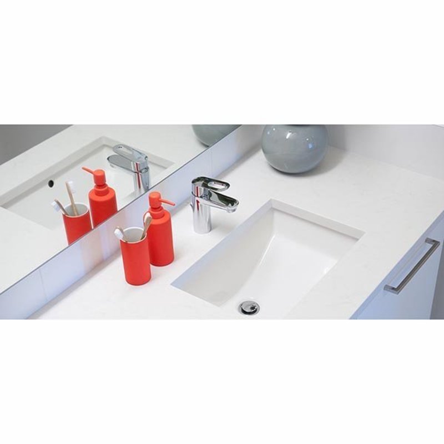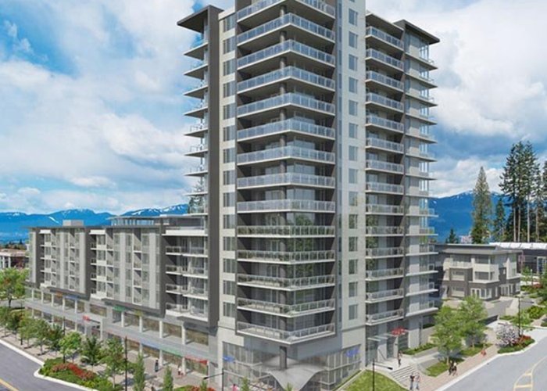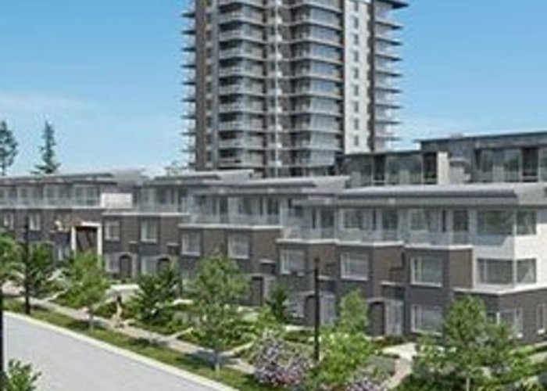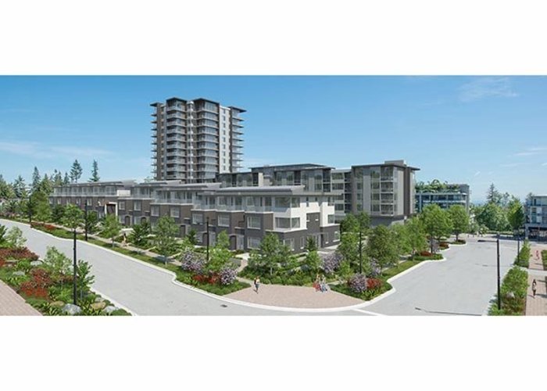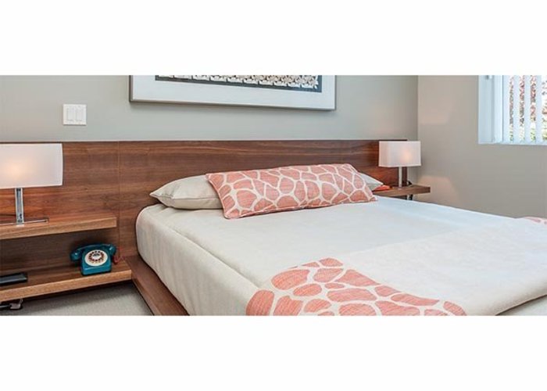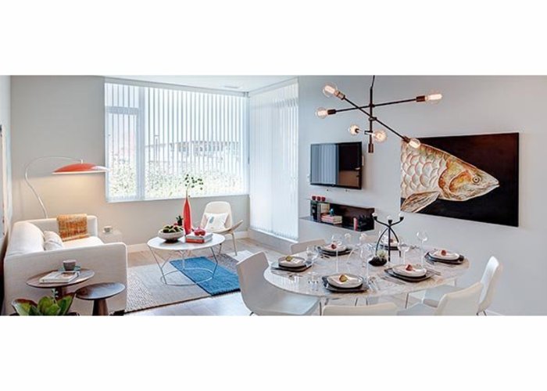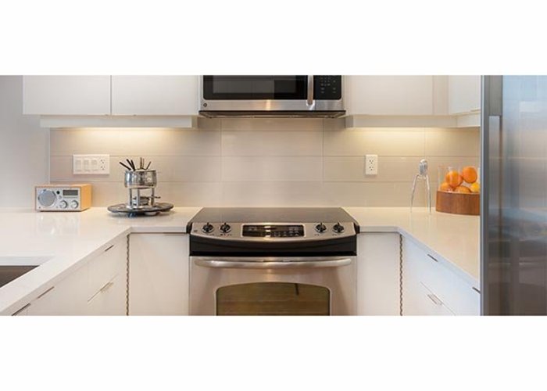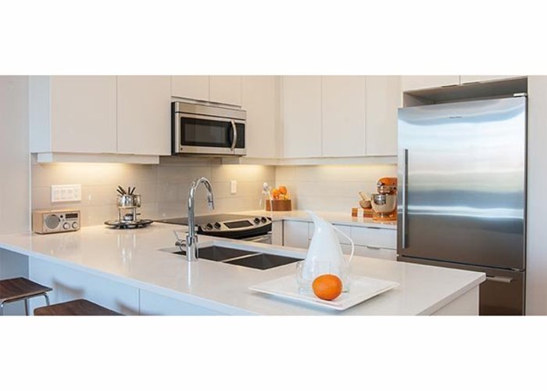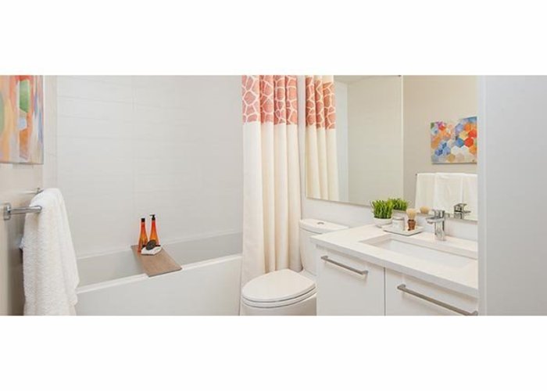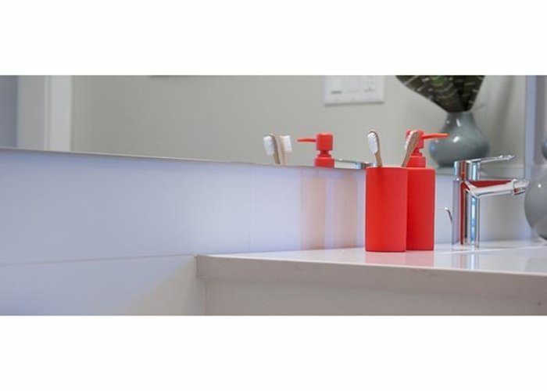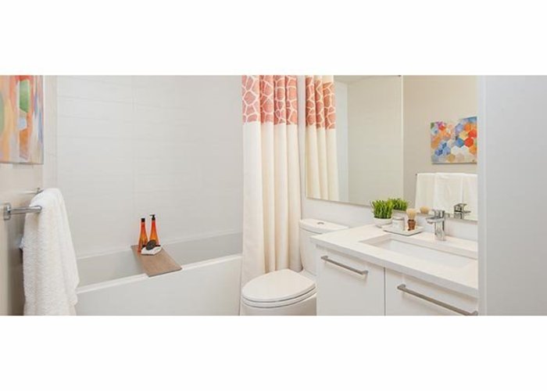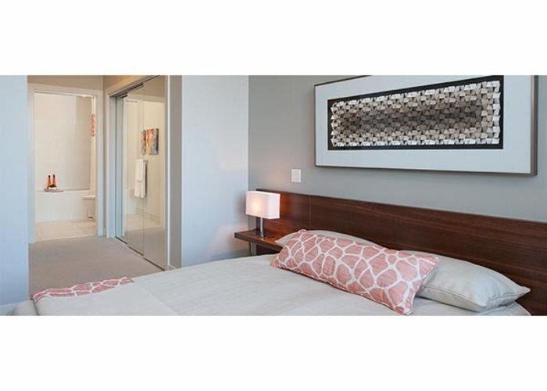CentreBlock - 9050 Highland Court
Burnaby, V5A 4X6
Direct Seller Listings – Exclusive to BC Condos and Homes
Pets Restrictions
| Dogs Allowed: | Yes |
| Cats Allowed: | Yes |
Amenities
Other Amenities Information
|
7th Floor Rooftop Amenity Apace
|

Building Information
| Building Name: | CentreBlock |
| Building Address: | 9050 Highland Court, Burnaby, V5A 4X6 |
| Levels: | 16 |
| Suites: | 174 |
| Status: | Completed |
| Built: | 2016 |
| Title To Land: | Leasehold |
| Building Type: | Strata Condos |
| Strata Plan: | EPS3822 |
| Subarea: | Simon Fraser Univer. |
| Area: | Burnaby North |
| Board Name: | Real Estate Board Of Greater Vancouver |
| Units in Development: | 174 |
| Units in Strata: | 174 |
| Subcategories: | Strata Condos |
| Property Types: | Leasehold |
Building Contacts
| Official Website: | centreblock.libertyhomes.ca/ |
| Designer: |
Different Designs Group
phone: 604-464-6242 email: [email protected] |
| Architect: |
Besharat Friars Architects
phone: 604 662 8544 email: [email protected] |
| Developer: |
Liberty Homes Ltd.
phone: 604-941-4663 email: [email protected] |
Construction Info
| Year Built: | 2016 |
| Levels: | 16 |
| Construction: | Concrete Bloc |
| Rain Screen: | Full |
| Roof: | Other |
| Foundation: | Concrete Perimeter |
| Exterior Finish: | Mixed |
Description
CentreBlock - 9050 Highland Court, Burnaby, BC, V5A 4X6, Canada - 17 Storeys, 158 one, two & three-bedroom units from 546 sqft to 1,570 sq.ft, estimated completion in Oct 2016. Crossroads: University Crescent and University High Street.
Perched on top of the lush low forested area of Burnaby Mountain, you'll find CentreBlock - Liberty Homes' new development spans an entire city block along the highly desirable High Street District in UniverCity community of north central Burnaby. The complex is comprised of two structures; a 7 story boutique mid-rise building comprised of mixed use commercial and residential which will be connected to a 17 story tower residential building and 26 townhomes.
Outside, CentreBlock reflects a contemporary architectural form through the masterful use of sleek concrete and reflective glass. From the floor-to-ceiling windows, oversized balconies and terraces, residents will enjoy unparalleled views of the North Shore Mountains, Burrard Inlet and downtown Vancouver skylines. Contemporary interiors feature quality hardwood flooring, composite stone countertops, sleek stainless steel appliances, and luxurious bathrooms. All homes will come with 1 parking and one locker and the town homes will come with 2 parking and one locker.
Residents at CentreBlock can enjoy a terraced courtyard with children's play area and a 7th floor green roof which includes an open lounge area with seating, private event room with a kitchen, and exterior sun deck.
Just steps to the campus of SFU, CentreBlock is a mountain top neighbourhood amongst the numerous shops, services and restaurants of High Street village center, the new University Highlands elementary schools and new world
class UniverCity Childcare along with all the indoor and outdoor recreation options atop Burnaby Mountain. CentreBlock also offers the SFU bus loop to Evergreen SkyTrain Line and Millennium SkyTrain Line which make your commute to Downtown, Richmond, Metrotown and Coquitlam Center simple.
Other Buildings in Complex
| Name | Address | Active Listings |
|---|---|---|
| CentreBlock | 9393 Tower Road, Burnaby | 2 |
Nearby Buildings
Disclaimer: Listing data is based in whole or in part on data generated by the Real Estate Board of Greater Vancouver and Fraser Valley Real Estate Board which assumes no responsibility for its accuracy. - The advertising on this website is provided on behalf of the BC Condos & Homes Team - Re/Max Crest Realty, 300 - 1195 W Broadway, Vancouver, BC
