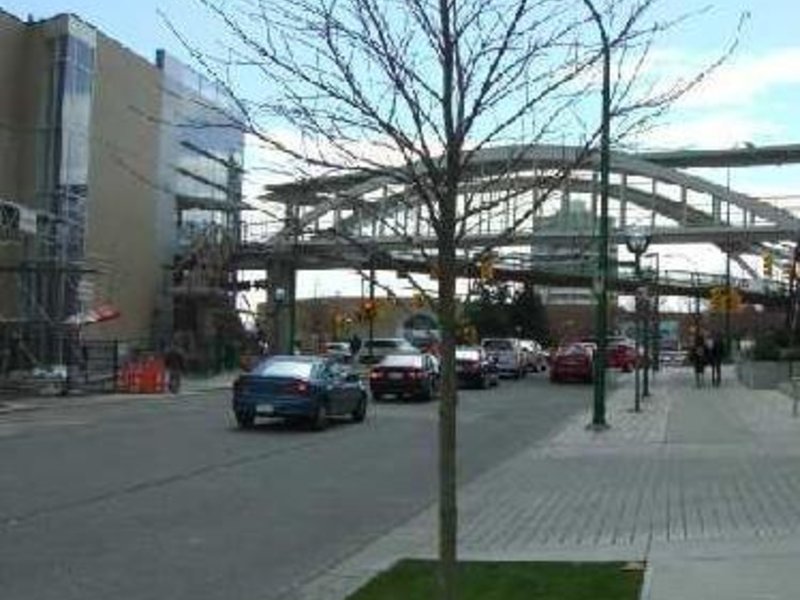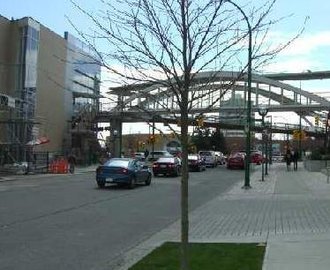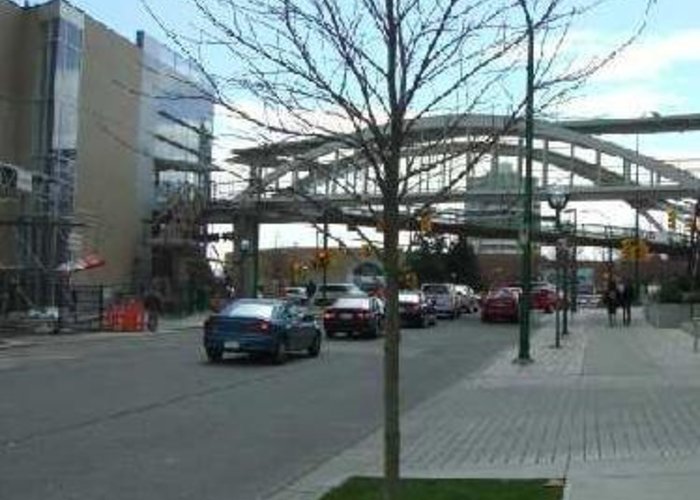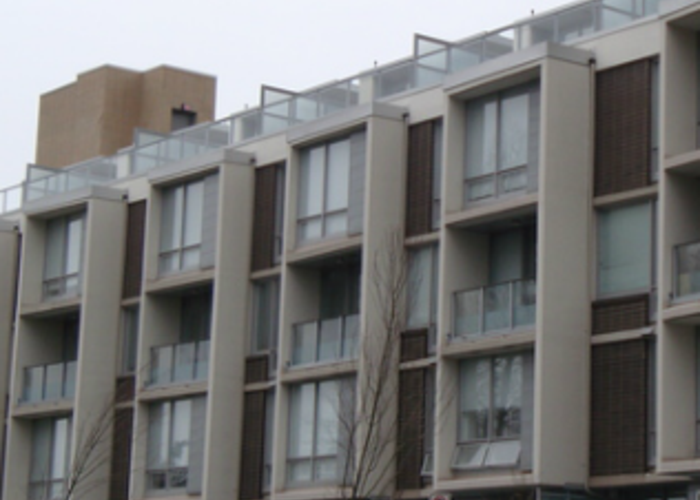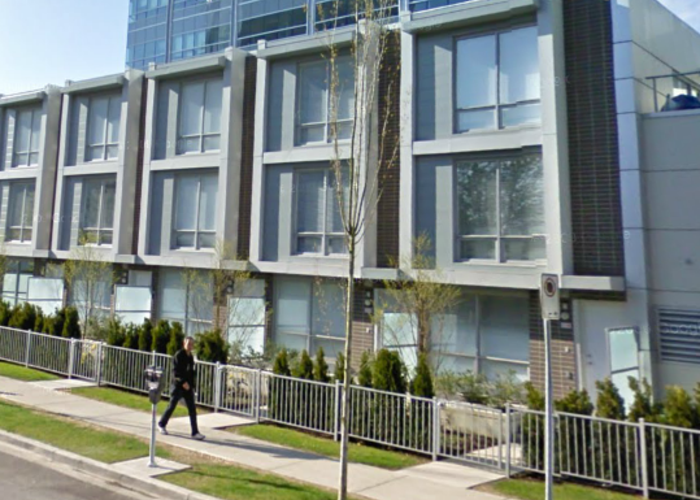Centrepoint West - 4798 Hazel Street
Burnaby, V5H 1S6
Direct Seller Listings – Exclusive to BC Condos and Homes
Sold History
| Date | Address | Bed | Bath | Asking Price | Sold Price | Sqft | $/Sqft | DOM | Strata Fees | Tax | Listed By | ||||||||||||||||||||||||||||||||||||||||||||||||||||||||||||||||||||||||||||||||||||||||||||||||
|---|---|---|---|---|---|---|---|---|---|---|---|---|---|---|---|---|---|---|---|---|---|---|---|---|---|---|---|---|---|---|---|---|---|---|---|---|---|---|---|---|---|---|---|---|---|---|---|---|---|---|---|---|---|---|---|---|---|---|---|---|---|---|---|---|---|---|---|---|---|---|---|---|---|---|---|---|---|---|---|---|---|---|---|---|---|---|---|---|---|---|---|---|---|---|---|---|---|---|---|---|---|---|---|---|---|---|---|
| 12/11/2023 | 108 4798 Hazel Street | 3 | 3 | $1,328,000 ($965/sqft) | Login to View | 1376 | Login to View | 20 | $570 | $3,563 in 2022 | Regent Park Realty Inc. | ||||||||||||||||||||||||||||||||||||||||||||||||||||||||||||||||||||||||||||||||||||||||||||||||
| Avg: | Login to View | 1376 | Login to View | 20 | |||||||||||||||||||||||||||||||||||||||||||||||||||||||||||||||||||||||||||||||||||||||||||||||||||||||
Pets Restrictions
| Pets Allowed: | 2 |
| Dogs Allowed: | Yes |
| Cats Allowed: | Yes |
Amenities

Building Information
| Building Name: | Centrepoint West |
| Building Address: | 4798 Hazel Street, Burnaby, V5H 1S6 |
| Levels: | 3 |
| Suites: | 8 |
| Status: | Completed |
| Built: | 2008 |
| Title To Land: | Freehold Strata |
| Building Type: | Strata |
| Strata Plan: | BCS2605 |
| Subarea: | Forest Glen BS |
| Area: | Burnaby South |
| Board Name: | Real Estate Board Of Greater Vancouver |
| Management: | Self Managed |
| Units in Development: | 8 |
| Units in Strata: | 8 |
| Subcategories: | Strata |
| Property Types: | Freehold Strata |
Building Contacts
| Developer: |
Intracorp
phone: 604-801-7000 email: [email protected] |
| Management: | Self Managed |
Construction Info
| Year Built: | 2008 |
| Levels: | 3 |
| Construction: | Concrete |
| Rain Screen: | Full |
| Roof: | Other |
| Foundation: | Concrete Perimeter |
| Exterior Finish: | Brick |
Maintenance Fee Includes
| Garbage Pickup |
| Gardening |
| Gas |
| Hot Water |
| Management |
Features
| In-suite Laundry |
| Storage |
| Garden |
| New Home Warranty |
| Full Rain Screen |
| Bright Open Kitchen |
| Granite Countertops |
| 9' Ceilings On Upper Level |
| Private Patios |
| 2 Side-by-side Garage |
Description
Centre Point West - 4798 Hazel St, Burnaby, BC V5H 4E7, BCS2605 - located in Forest Glen are of Burnaby South, in the heart of Metrotown. Tke 5 minutes walk and enjoy a cup of coffee at Starbucks or get a treat at London Drugs. Have peaceful walk or have BBQ with your friends and family at Burnaby Central Park that is just minutes away. Entertain yourself bywatching a movie at The Famous Players SilverCity that offers the latest box office hits on the big screen with big sound. Metrotown skytrain station is within walking distance. The Centre Point West was built in 2008 by award winning Intracorp Developments. This Centrepoint West unique Townhouse is modern craftsman inspired and best designed made for 21st century living in this central Burnaby location. It is concrete, 3 levels construction with full rain screen. There are 8 units in the complex, linked by skybridge to Metrotown Mall. The maintenance fee includes garabeg pickup, gardening, gas, hot water and management. Pets are allowed. Rentals are permitted. The complex is under balance of 2-5-10 new home warranty. Most homes feature 2 or 3 spacious bedrooms, bright open kitchen, granite counters, 9 ft ceiling on upper two levels, wide plank engineered hardwood flooring, front and back private patios, 2 side-by-side parking, in-suite laundry and storage.
Crossroads are Nelson Ave and Willingdon Ave
Nearby Buildings
Disclaimer: Listing data is based in whole or in part on data generated by the Real Estate Board of Greater Vancouver and Fraser Valley Real Estate Board which assumes no responsibility for its accuracy. - The advertising on this website is provided on behalf of the BC Condos & Homes Team - Re/Max Crest Realty, 300 - 1195 W Broadway, Vancouver, BC
