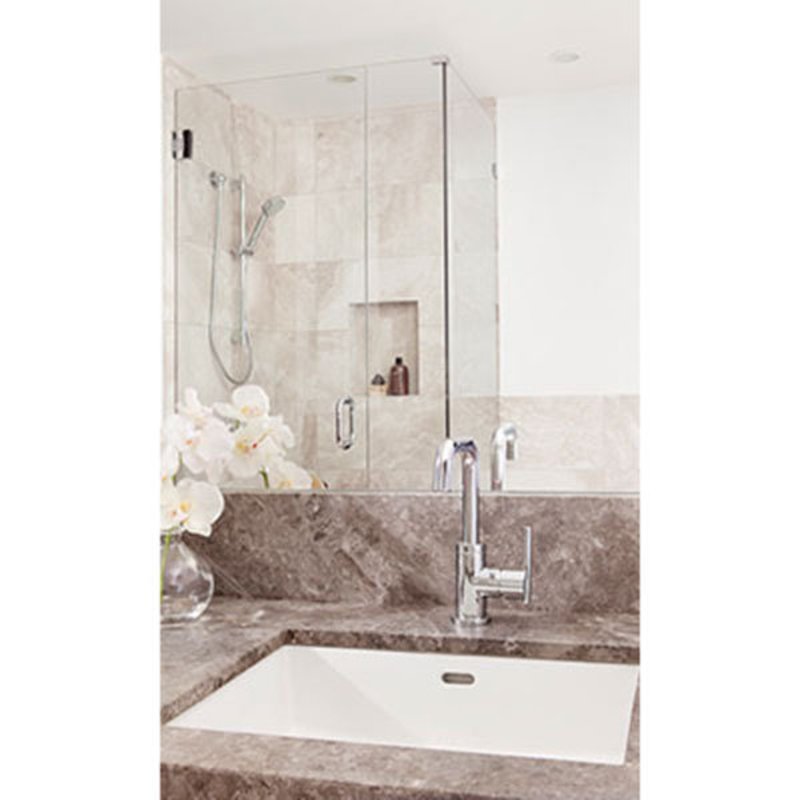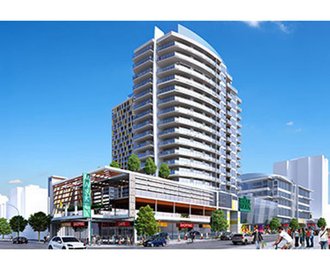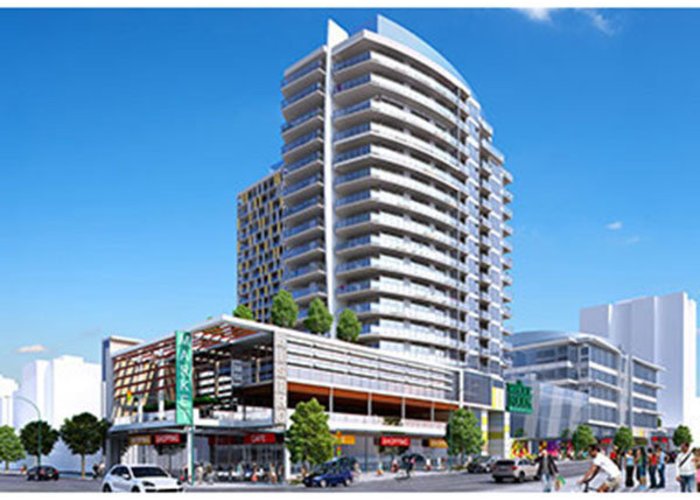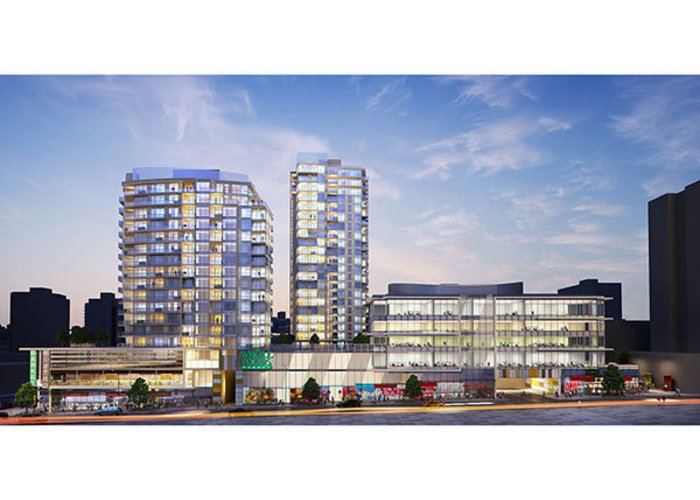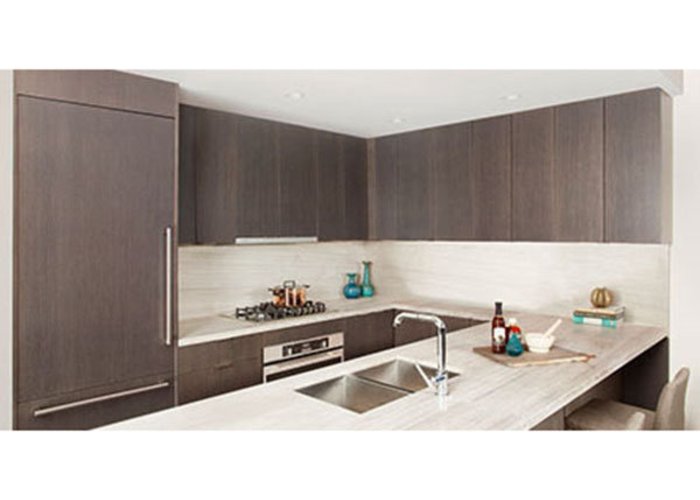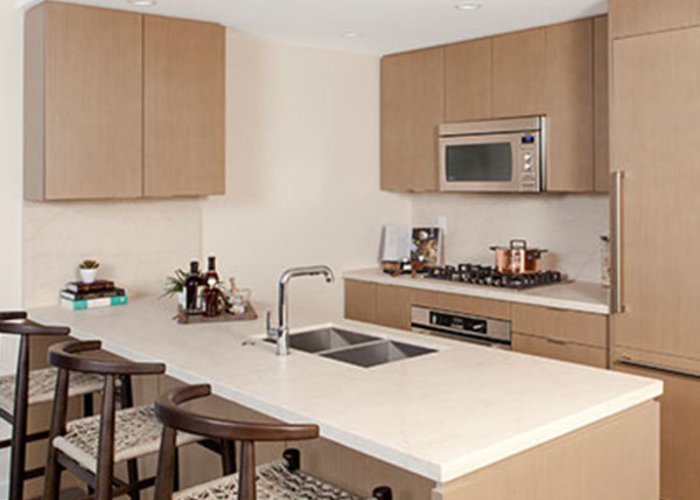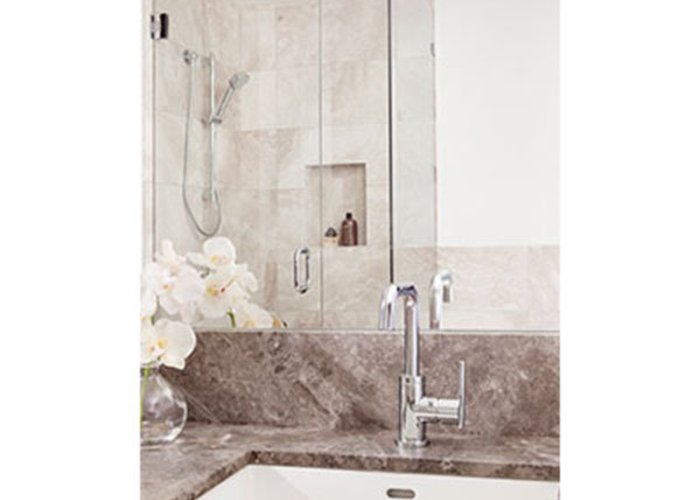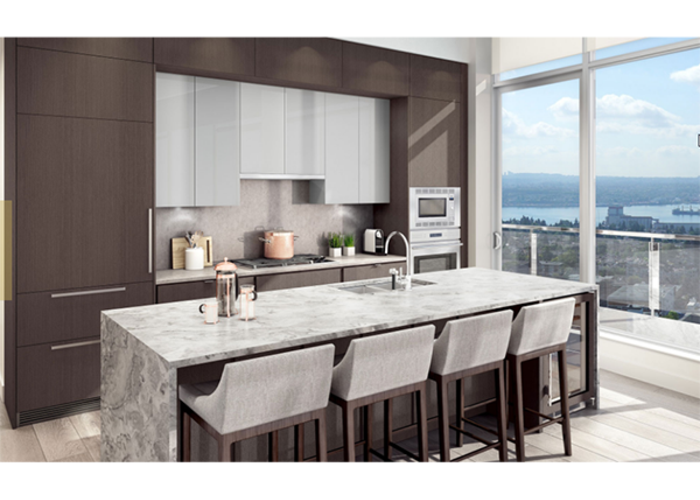CentreView - 118 East 13th Street
North Vancouver, V7M 2H7
Direct Seller Listings – Exclusive to BC Condos and Homes
Amenities
Other Amenities Information
|

Building Information
| Building Name: | CentreView |
| Building Address: | 118 13th Street, North Vancouver, V7M 2H7 |
| Levels: | 17 - 24 |
| Suites: | 337 |
| Status: | Completed |
| Built: | 2017 |
| Title To Land: | Freehold Strata |
| Building Type: | Strata |
| Strata Plan: | EPP 36427 |
| Subarea: | Lower Lonsdale |
| Area: | North Vancouver |
| Board Name: | Real Estate Board Of Greater Vancouver |
| Management: | Rancho Management Services (b.c.) Ltd. |
| Management Phone: | 604-684-4508 |
| Units in Development: | 337 |
| Units in Strata: | 337 |
| Subcategories: | Strata |
| Property Types: | Freehold Strata |
Building Contacts
| Official Website: | www.onni.com/centreview/ |
| Designer: | Onni In-house Design |
| Architect: |
Ibi Group
phone: 604-683-8797 email: [email protected] |
| Developer: |
Onni Group Of Companies
phone: 604-602-7711 |
| Management: |
Rancho Management Services (b.c.) Ltd.
phone: 604-684-4508 email: [email protected] |
Construction Info
| Year Built: | 2017 |
| Levels: | 17 - 24 |
| Construction: | Concrete |
| Rain Screen: | Full |
| Roof: | Other |
| Foundation: | Concrete Poured |
| Exterior Finish: | Mixed |
Features
| Interior Wide Plank Laminate Flooring |
| 12"x24" Ceramic Tile Flooring In Laundry Closets |
| Nylon Carpeting In Bedrooms |
| Closet Organizers |
| Front-loading Stacking Washer And Dryer |
| Double Glazed Windows |
| White Roller Blinds |
| Expansive Windows |
| Loarge Balconies |
| Bathroom 12"x24" Travertine Stone Flooring |
| In Floor Heating |
| Flat-panel Wood Cabinets |
| Under-mount Sink |
| Deep Soaker Tub |
| Grameless Glass Enclosed Shower |
| Dual Flush Toilet |
| Large Medicine Cabinet |
| Mirror With Wall Sconces |
| Kitchen 30" Or 24" Bottom Mounted Freezer Refrigerator |
| Stainless Steel 5 Burner Gas Cooktop |
| Convection Wall Oven |
| Integrated Paneled Dishwasher |
| Hood Fan |
| Solid Composite Countertops |
| Stone Slab Backspllash |
| Flat-panel Wood Cabinets |
| Soft-close Drawers |
| Extra-deep Stainless Steel Sink |
| Pot Lights And Under Cabinet Puck Lights |
| Building Secure Underground Parking |
| Emergency Generator |
| Storage And Bike Room |
| Fire Sprinkler System And Smoke Detectors |
| Solid Core Entry Door |
| Bike Repair Workshop With Tools |
Description
CentreView at 118 E 13th Street, North Vancouver, BC, V7M 2H7. CentreView is a mix of residential, retail and office space, with common public areas designed to give you that urban village feel. This project has been designed from the street up to blend in with the existing cityscape and create an extension of the colourful Lonsdale neighbourhood. The towers of CentreView are among the tallest in North Vancouver and will stand as the centrpiece of this new urban hub.
Located at 13th Street and Lonsdale Avenue, CentreView is the new focal point of North Vancouver. With the existing shops and services of Central Lonsdale and the retail of CentreView you can walk to shopping, restaurants, and professional services.
Schools close by are Bodwell High School, Carson Graham Secondary School, Lonsdale Creek Day Care Centre and Queen Mary Elementary School to mention a few. Grocery Stores nearby are Artisan Bake Shppe, Blue Seas Fish Market, IGA and Lonsdale Quay.
Other Buildings in Complex
| Name | Address | Active Listings |
|---|---|---|
| CentreView | 1308 Lonsdale Ave | 0 |
Nearby Buildings
Disclaimer: Listing data is based in whole or in part on data generated by the Real Estate Board of Greater Vancouver and Fraser Valley Real Estate Board which assumes no responsibility for its accuracy. - The advertising on this website is provided on behalf of the BC Condos & Homes Team - Re/Max Crest Realty, 300 - 1195 W Broadway, Vancouver, BC





