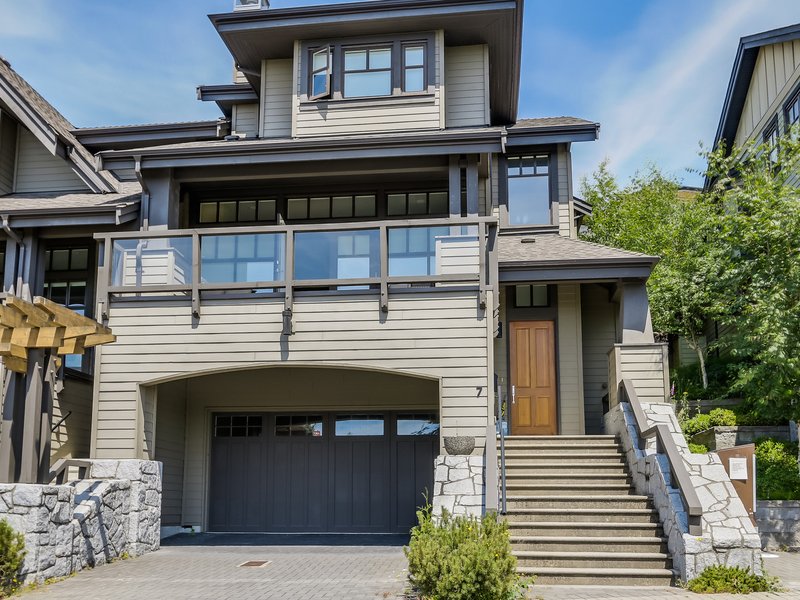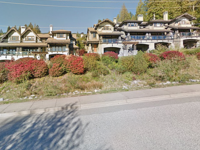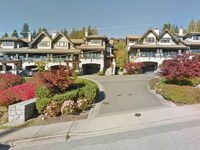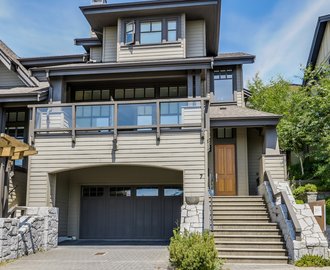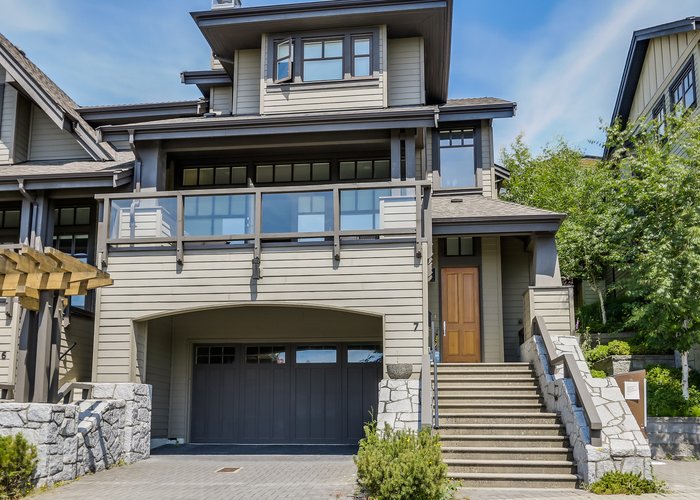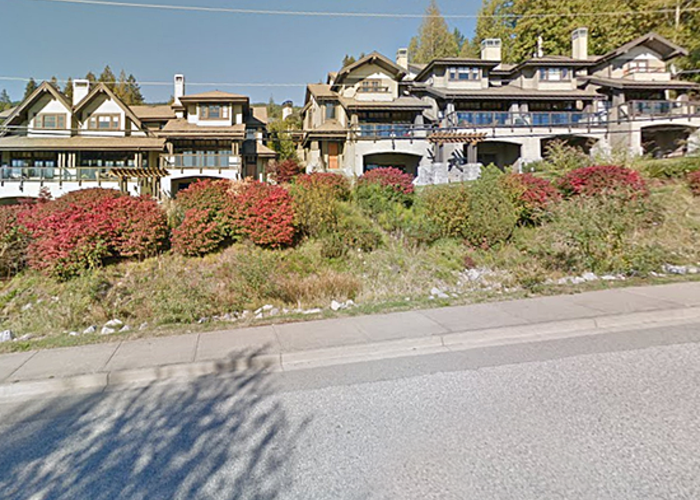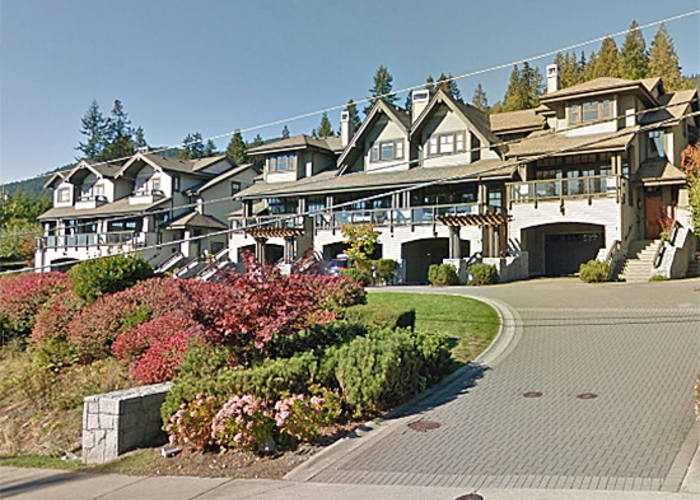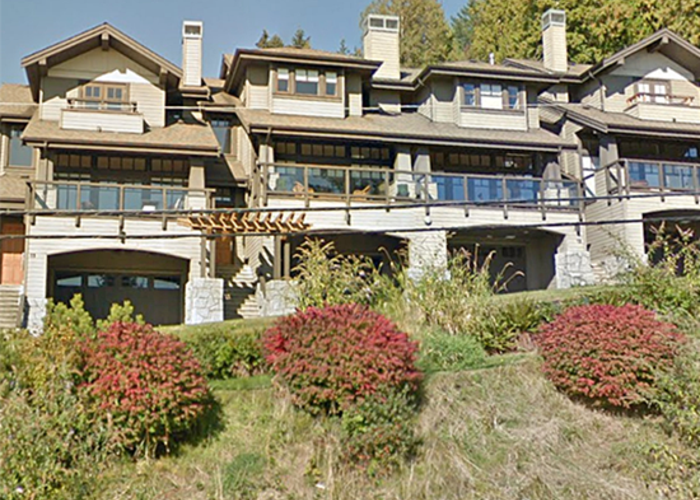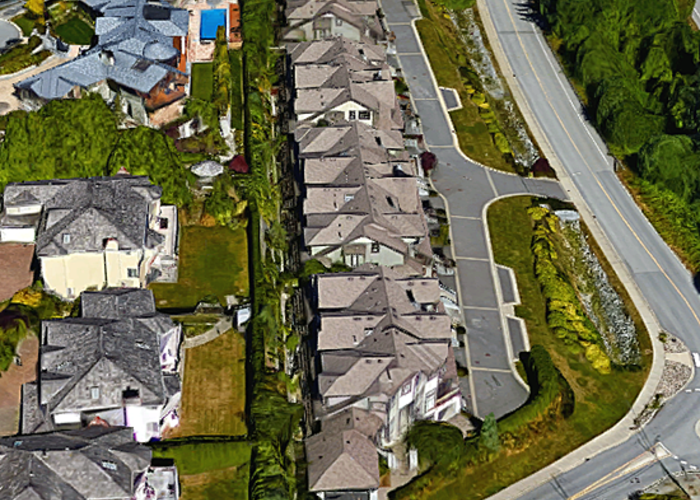Chairlift Ridge - 2555 Skilift Road
West Vancouver, V7S 3K1
Direct Seller Listings – Exclusive to BC Condos and Homes
Sold History
| Date | Address | Bed | Bath | Asking Price | Sold Price | Sqft | $/Sqft | DOM | Strata Fees | Tax | Listed By | ||||||||||||||||||||||||||||||||||||||||||||||||||||||||||||||||||||||||||||||||||||||||||||||||
|---|---|---|---|---|---|---|---|---|---|---|---|---|---|---|---|---|---|---|---|---|---|---|---|---|---|---|---|---|---|---|---|---|---|---|---|---|---|---|---|---|---|---|---|---|---|---|---|---|---|---|---|---|---|---|---|---|---|---|---|---|---|---|---|---|---|---|---|---|---|---|---|---|---|---|---|---|---|---|---|---|---|---|---|---|---|---|---|---|---|---|---|---|---|---|---|---|---|---|---|---|---|---|---|---|---|---|---|
| 04/27/2024 | 7 2555 Skilift Road | 3 | 4 | $2,398,000 ($929/sqft) | Login to View | 2580 | Login to View | 40 | $589 | $5,171 in 2023 | Bellevue Realty Group | ||||||||||||||||||||||||||||||||||||||||||||||||||||||||||||||||||||||||||||||||||||||||||||||||
| Avg: | Login to View | 2580 | Login to View | 40 | |||||||||||||||||||||||||||||||||||||||||||||||||||||||||||||||||||||||||||||||||||||||||||||||||||||||
Pets Restrictions
| Pets Allowed: | 1 |
| Dogs Allowed: | Yes |
| Cats Allowed: | Yes |
Building Information
| Building Name: | Chairlift Ridge |
| Building Address: | 2555 Skilift Road, West Vancouver, V7S 3K1 |
| Levels: | 3 |
| Suites: | 14 |
| Status: | Completed |
| Built: | 2006 |
| Title To Land: | Freehold Strata |
| Building Type: | Strata Townhouses |
| Strata Plan: | BCS1587 |
| Subarea: | Chelsea Park |
| Area: | West Vancouver |
| Board Name: | Real Estate Board Of Greater Vancouver |
| Management: | Acsent Property Management |
| Management Phone: | 604-293-2459 |
| Units in Development: | 14 |
| Units in Strata: | 14 |
| Subcategories: | Strata Townhouses |
| Property Types: | Freehold Strata |
Building Contacts
| Developer: |
Harbourview
phone: 604-987-9953 email: [email protected] |
| Management: |
Acsent Property Management
phone: 604-293-2459 |
Construction Info
| Year Built: | 2006 |
| Levels: | 3 |
| Construction: | Frame - Wood |
| Rain Screen: | Full |
| Roof: | Asphalt |
| Foundation: | Concrete Perimeter |
| Exterior Finish: | Wood |
Maintenance Fee Includes
| Gardening |
| Management |
Features
| Three Level Tonwhomes |
| Three Bedrooms With A Family Room |
| Insuite Laundry |
| 11' Ceilings On The Main Floor |
| Open Concept Floor Plans |
| Cherry Or Walnut Flooring |
| Ensuite Soaker Tubs |
| Extra Wine Storage |
| Private Patios |
| Landscaped Backyards |
| Ocean, Mountain And City Views |
| Private Garage |
| Additional Parking In-front |
| Visitor Parking |
Description
Chairlift Ridge - 2555 Skilift Road West Vancouver, BC V7S 3K1, BCS1587 - Located in the prestige area of Chelsea Park in West Vancouver on Skilift Road and Chairlift Road. This is a private location that is within minutes to transit, restaurants, recreation, Park Royal Shopping Centre, medical services, parks, Secondary and Elementary schools, the seawall and more. Chairlift Ridge offers 14 luxury tonwhomes built by Harbourview in 2005 that are professionally managed. Most homes feature three levels, three bedrooms with a family room, open concept floor plans, 11' ceilings on the main floor, cherry or walnut flooring, ensuite soaker tubs, extra wine storage, insuite laundry, private patios and landscaped backyards. Residents have a private garage with storage, extra parking in front and there are visitor parking spaces available. This complex is built on a mountains edge where gorgeous views of the ocean, mountain ranges and city surrounding can be seen from all homes. This is a desirable tonwhome community where luxury living awaits you - Live here today!
Disclaimer: Listing data is based in whole or in part on data generated by the Real Estate Board of Greater Vancouver and Fraser Valley Real Estate Board which assumes no responsibility for its accuracy. - The advertising on this website is provided on behalf of the BC Condos & Homes Team - Re/Max Crest Realty, 300 - 1195 W Broadway, Vancouver, BC
