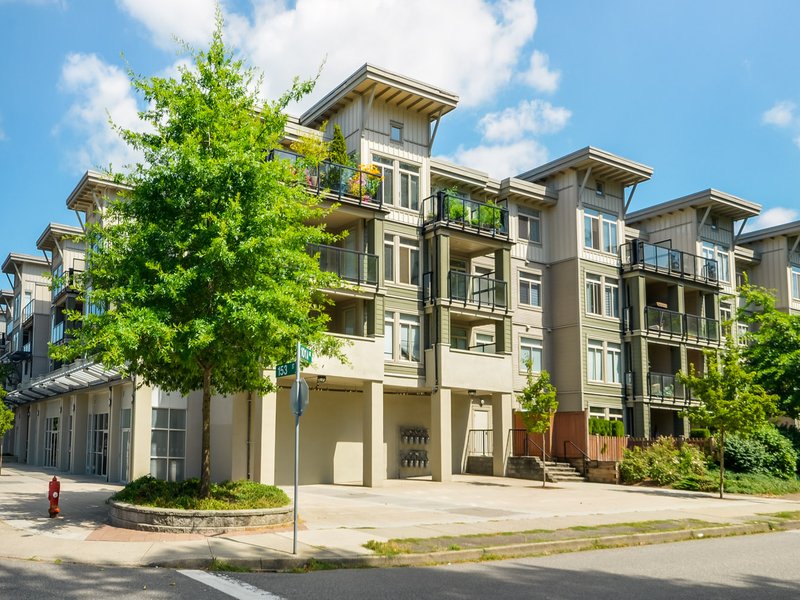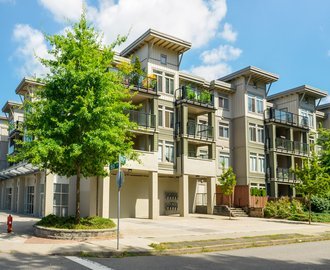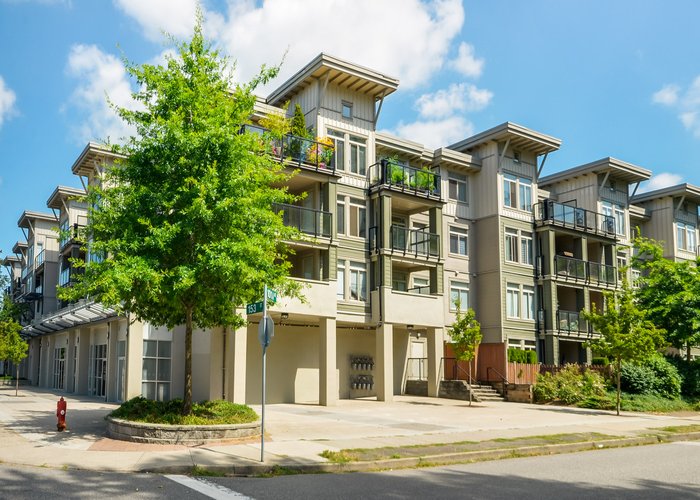Charlton Park - 15380 102a Ave
Surrey, V3R 0B3
Direct Seller Listings – Exclusive to BC Condos and Homes
For Sale In Building & Complex
| Date | Address | Status | Bed | Bath | Price | FisherValue | Attributes | Sqft | DOM | Strata Fees | Tax | Listed By | ||||||||||||||||||||||||||||||||||||||||||||||||||||||||||||||||||||||||||||||||||||||||||||||
|---|---|---|---|---|---|---|---|---|---|---|---|---|---|---|---|---|---|---|---|---|---|---|---|---|---|---|---|---|---|---|---|---|---|---|---|---|---|---|---|---|---|---|---|---|---|---|---|---|---|---|---|---|---|---|---|---|---|---|---|---|---|---|---|---|---|---|---|---|---|---|---|---|---|---|---|---|---|---|---|---|---|---|---|---|---|---|---|---|---|---|---|---|---|---|---|---|---|---|---|---|---|---|---|---|---|---|
| 04/07/2025 | 221 15380 102a Ave | Active | 1 | 1 | $520,000 ($784/sqft) | Login to View | Login to View | 663 | 9 | $279 | $2,073 in 2024 | Coldwell Banker Universe Realty | ||||||||||||||||||||||||||||||||||||||||||||||||||||||||||||||||||||||||||||||||||||||||||||||
| 03/07/2025 | 218 15380 102a Ave | Active | 2 | 2 | $692,000 ($562/sqft) | Login to View | Login to View | 1231 | 40 | $531 | $2,713 in 2024 | eXp Realty of Canada Inc. | ||||||||||||||||||||||||||||||||||||||||||||||||||||||||||||||||||||||||||||||||||||||||||||||
| Avg: | $606,000 | 947 | 25 | |||||||||||||||||||||||||||||||||||||||||||||||||||||||||||||||||||||||||||||||||||||||||||||||||||||||
Sold History
| Date | Address | Bed | Bath | Asking Price | Sold Price | Sqft | $/Sqft | DOM | Strata Fees | Tax | Listed By | ||||||||||||||||||||||||||||||||||||||||||||||||||||||||||||||||||||||||||||||||||||||||||||||||
|---|---|---|---|---|---|---|---|---|---|---|---|---|---|---|---|---|---|---|---|---|---|---|---|---|---|---|---|---|---|---|---|---|---|---|---|---|---|---|---|---|---|---|---|---|---|---|---|---|---|---|---|---|---|---|---|---|---|---|---|---|---|---|---|---|---|---|---|---|---|---|---|---|---|---|---|---|---|---|---|---|---|---|---|---|---|---|---|---|---|---|---|---|---|---|---|---|---|---|---|---|---|---|---|---|---|---|---|
| 02/16/2025 | 429 15380 102a Ave | 3 | 2 | $730,000 ($597/sqft) | Login to View | 1223 | Login to View | 132 | $522 | $2,637 in 2024 | Sutton Premier Realty | ||||||||||||||||||||||||||||||||||||||||||||||||||||||||||||||||||||||||||||||||||||||||||||||||
| 02/14/2025 | 125 15380 102a Ave | 2 | 2 | $649,000 ($579/sqft) | Login to View | 1121 | Login to View | 7 | $485 | $2,419 in 2024 | Royal Pacific Realty Corp. | ||||||||||||||||||||||||||||||||||||||||||||||||||||||||||||||||||||||||||||||||||||||||||||||||
| 01/27/2025 | 220 15380 102a Ave | 1 | 1 | $417,200 ($533/sqft) | Login to View | 783 | Login to View | 12 | $279 | $2,076 in 2024 | eXp Realty of Canada, Inc. | ||||||||||||||||||||||||||||||||||||||||||||||||||||||||||||||||||||||||||||||||||||||||||||||||
| 11/24/2024 | 417 15380 102a Ave | 2 | 2 | $700,000 ($623/sqft) | Login to View | 1123 | Login to View | 34 | $480 | $2,504 in 2024 | RE/MAX City Realty | ||||||||||||||||||||||||||||||||||||||||||||||||||||||||||||||||||||||||||||||||||||||||||||||||
| 11/14/2024 | 211 15380 102a Ave | 2 | 2 | $608,000 ($654/sqft) | Login to View | 929 | Login to View | 59 | $391 | $2,460 in 2024 | Georgia Pacific Realty Corp. | ||||||||||||||||||||||||||||||||||||||||||||||||||||||||||||||||||||||||||||||||||||||||||||||||
| 11/02/2024 | 220 15380 102a Ave | 1 | 1 | $499,900 ($771/sqft) | Login to View | 648 | Login to View | 61 | $279 | $2,076 in 2024 | Sutton Premier Realty | ||||||||||||||||||||||||||||||||||||||||||||||||||||||||||||||||||||||||||||||||||||||||||||||||
| 09/17/2024 | 314 15380 102a Ave | 3 | 2 | $699,900 ($578/sqft) | Login to View | 1210 | Login to View | 8 | $522 | $2,637 in 2024 | Sutton Group - 1st West Realty | ||||||||||||||||||||||||||||||||||||||||||||||||||||||||||||||||||||||||||||||||||||||||||||||||
| 05/20/2024 | 117 15380 102a Ave | 2 | 2 | $599,999 ($642/sqft) | Login to View | 935 | Login to View | 43 | $391 | $2,211 in 2023 | RE/MAX Blueprint (Abbotsford) | ||||||||||||||||||||||||||||||||||||||||||||||||||||||||||||||||||||||||||||||||||||||||||||||||
| Avg: | Login to View | 997 | Login to View | 45 | |||||||||||||||||||||||||||||||||||||||||||||||||||||||||||||||||||||||||||||||||||||||||||||||||||||||
Strata ByLaws
Pets Restrictions
| Dogs Allowed: | Yes |
| Cats Allowed: | Yes |
Amenities
Building Information
| Building Name: | Charlton Park |
| Building Address: | 15380 102a Ave, Surrey, V3R 0B3 |
| Levels: | 4 |
| Suites: | 129 |
| Status: | Completed |
| Built: | 2006 |
| Title To Land: | Freehold Strata |
| Building Type: | Strata |
| Strata Plan: | BCS1816 |
| Subarea: | Guildford |
| Area: | North Surrey |
| Board Name: | Fraser Valley Real Estate Board |
| Management: | Campbell Strata Management Ltd |
| Management Phone: | 604-864-0380 |
| Units in Development: | 132 |
| Units in Strata: | 129 |
| Subcategories: | Strata |
| Property Types: | Freehold Strata |
Building Contacts
| Official Website: | www.onni.com/communities_ps_charlton_park.html |
| Marketer: |
Onni Real Estate
phone: 604-602-7711 |
| Developer: |
Omni Pacific Development Corp
phone: 604-526-5988 |
| Management: |
Campbell Strata Management Ltd
phone: 604-864-0380 email: [email protected] |
Construction Info
| Year Built: | 2006 |
| Levels: | 4 |
| Construction: | Frame - Wood |
| Rain Screen: | Full |
| Roof: | Torch-on |
| Foundation: | Concrete Perimeter |
| Exterior Finish: | Mixed |
Maintenance Fee Includes
| Caretaker |
| Garbage Pickup |
| Gardening |
| Management |
| Recreation Facility |
Features
| Developed By Onni Group |
| Wood Flooring |
| Cozy Fireplaces |
| Track Lighting |
| Porcelain Tile Flooring In Bathroom And Kitchen |
| Granite Countertops |
| Full Height Ceramic Tile Backsplash |
| Stainless Steel Appliances |
| Soaker Tub |
| Ceramic Wall Tile |
| Over-sized Balconies That Give Way To Panoramic Views Of The City And Mountains. |
a 3600 Square Foot Resort Style Amenity: A Lush Landscaped Inner Courtyard |
| An Outdoor Heated Pool, Spa |
| Steam Room |
| Change Rooms |
| Fully Equipped Fitness Center |
| Billiards Tables Room, Games Table |
| Lounge Area With kitchen Facilities |
Description
Charlton Park - 15380 102a Avenue, Surrey, BC V3R 0B3, Strata Plan No. BCS1816, 4 levels, 129 units in development, 353 units in strata, built 2006 - located at the southeast corner of 153rd Street and 102a Avenue in Guildford district in Surrey. This 3 phase, 339 unit project has 137 units at 10180 153rd Street, 129 units at 15380 102A Avenue and 87 units at 15385 101A Avenue. Developed by the award winning Onni Group, this concrete Charlton Park offers a gracious style of living with a lush landscaped inner courtyard and a 3600 square foot resort style amenity. The interiors are appointed luxuriously with wood flooring, cozy fireplaces, track lighting, porcelain tile flooring in bathroom and kitchen, granite countertops, full height ceramic tile backsplash, stainless steel appliances, soaker tub, ceramic wall tile and over-sized balconies that give way to panoramic views of the city and mountains. Also a magnificent clubhouse offers an outdoor heated pool, spa, steam room, change rooms, fully equipped fitness center, billiards tables room, games table, lounge area and kitchen facilities. Charlton Park is managed by Strataco Management 604-294-4141. No Restrictions.
At the Charlton Park, everything necessary for a full and varied lifestyle is at your doorstep. A few blocks away are Guildford Mall, T&T supermarket, transit, schools, and many other shops and services. Downtown Vancouver is just half an hour away via Highway 1, or Sky Train from the Scott Road Station, and the lush Fraser Valley and Washington State are easily accessible from this central location.
Other Buildings in Complex
| Name | Address | Active Listings |
|---|---|---|
| Charlton Park | 0 Street, Surrey | 0 |
| Charlton Park | 10180 153rd Street, Surrey | 1 |
| Charlton Park | 15385 101a Ave, Surrey | 1 |
Nearby Buildings
Disclaimer: Listing data is based in whole or in part on data generated by the Real Estate Board of Greater Vancouver and Fraser Valley Real Estate Board which assumes no responsibility for its accuracy. - The advertising on this website is provided on behalf of the BC Condos & Homes Team - Re/Max Crest Realty, 300 - 1195 W Broadway, Vancouver, BC
















