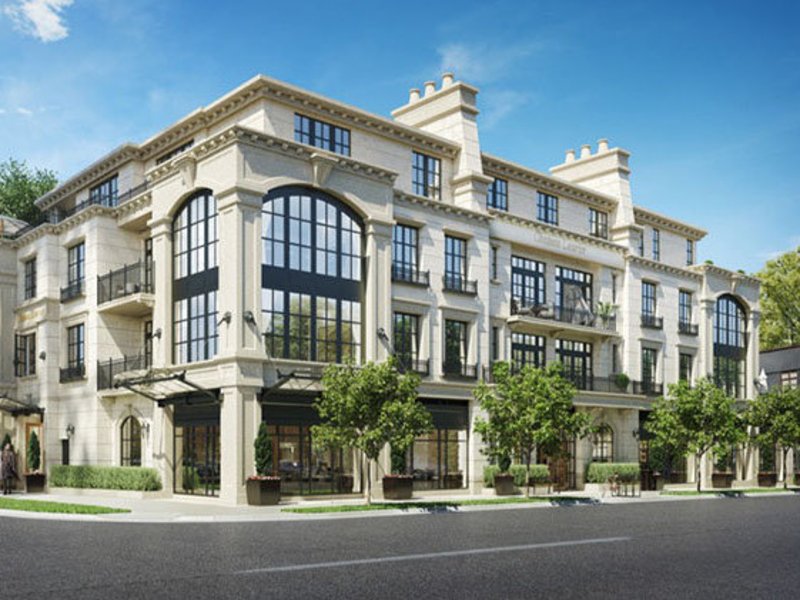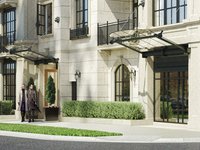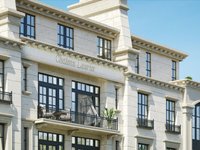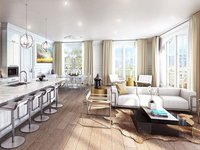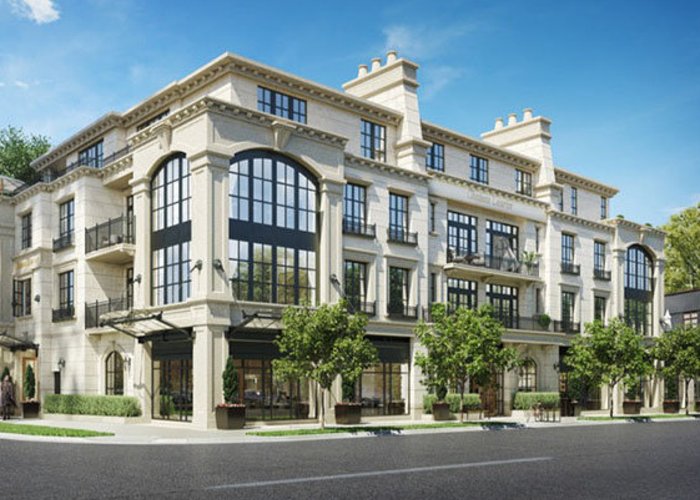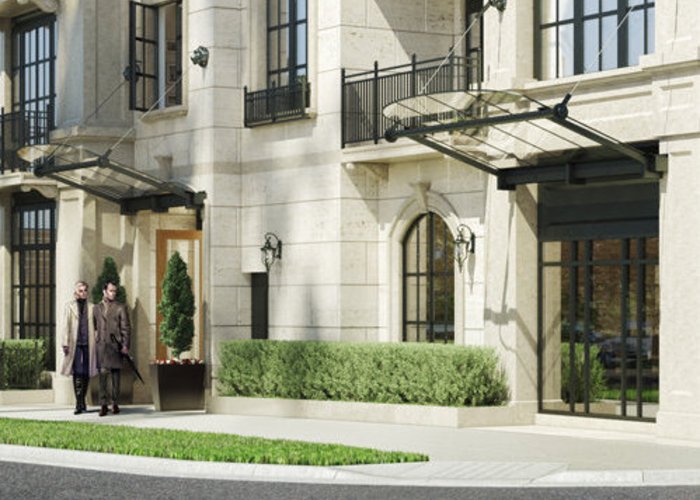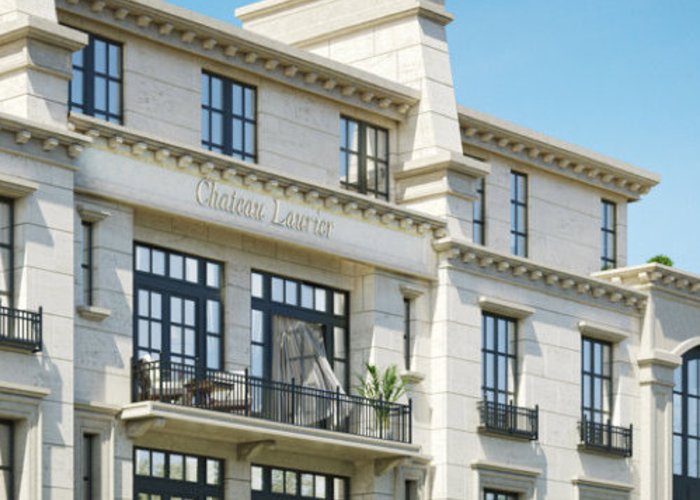Chateau Laurier - 1009 Laurier Avenue
Vancouver, V6H 2M6
Direct Seller Listings – Exclusive to BC Condos and Homes
For Sale In Building & Complex
| Date | Address | Status | Bed | Bath | Price | FisherValue | Attributes | Sqft | DOM | Strata Fees | Tax | Listed By | ||||||||||||||||||||||||||||||||||||||||||||||||||||||||||||||||||||||||||||||||||||||||||||||
|---|---|---|---|---|---|---|---|---|---|---|---|---|---|---|---|---|---|---|---|---|---|---|---|---|---|---|---|---|---|---|---|---|---|---|---|---|---|---|---|---|---|---|---|---|---|---|---|---|---|---|---|---|---|---|---|---|---|---|---|---|---|---|---|---|---|---|---|---|---|---|---|---|---|---|---|---|---|---|---|---|---|---|---|---|---|---|---|---|---|---|---|---|---|---|---|---|---|---|---|---|---|---|---|---|---|---|
| 04/10/2025 | 204 1009 Laurier Avenue | Active | 3 | 4 | $4,188,000 ($2,080/sqft) | Login to View | Login to View | 2013 | 5 | $1,399 | $10,986 in 2024 | Sutton Group - 1st West Realty | ||||||||||||||||||||||||||||||||||||||||||||||||||||||||||||||||||||||||||||||||||||||||||||||
| Avg: | $4,188,000 | 2013 | 5 | |||||||||||||||||||||||||||||||||||||||||||||||||||||||||||||||||||||||||||||||||||||||||||||||||||||||
Sold History
| Date | Address | Bed | Bath | Asking Price | Sold Price | Sqft | $/Sqft | DOM | Strata Fees | Tax | Listed By | ||||||||||||||||||||||||||||||||||||||||||||||||||||||||||||||||||||||||||||||||||||||||||||||||
|---|---|---|---|---|---|---|---|---|---|---|---|---|---|---|---|---|---|---|---|---|---|---|---|---|---|---|---|---|---|---|---|---|---|---|---|---|---|---|---|---|---|---|---|---|---|---|---|---|---|---|---|---|---|---|---|---|---|---|---|---|---|---|---|---|---|---|---|---|---|---|---|---|---|---|---|---|---|---|---|---|---|---|---|---|---|---|---|---|---|---|---|---|---|---|---|---|---|---|---|---|---|---|---|---|---|---|---|
| 03/11/2025 | PH2 1009 Laurier Avenue | 3 | 4 | $4,680,000 ($2,367/sqft) | Login to View | 1977 | Login to View | 54 | $1,448 | $13,227 in 2024 | Rennie & Associates Realty Ltd. | ||||||||||||||||||||||||||||||||||||||||||||||||||||||||||||||||||||||||||||||||||||||||||||||||
| Avg: | Login to View | 1977 | Login to View | 54 | |||||||||||||||||||||||||||||||||||||||||||||||||||||||||||||||||||||||||||||||||||||||||||||||||||||||
Amenities

Building Information
| Building Name: | Chateau Laurier |
| Building Address: | 1009 Laurier Avenue, Vancouver, V6H 2M6 |
| Levels: | 4 |
| Suites: | 11 |
| Status: | Completed |
| Built: | 2018 |
| Title To Land: | Freehold Strata |
| Building Type: | Strata |
| Strata Plan: | PL43250 |
| Subarea: | Shaughnessy |
| Area: | Vancouver West |
| Board Name: | Real Estate Board Of Greater Vancouver |
| Management: | Confidential |
| Units in Development: | 11 |
| Units in Strata: | 11 |
| Subcategories: | Strata |
| Property Types: | Freehold Strata |
Building Contacts
| Official Website: | chateau-laurier.ca/ |
| Designer: |
Alda Pereira Design
phone: 604.736.2179 |
| Marketer: |
Sutton Group - West Coast Realty
phone: 604-714-1700 email: [email protected] |
| Architect: |
Rositch Hemphill Architects
phone: 604-669-6002 email: [email protected] |
| Developer: |
Landa Global Properties
phone: 604-738-0988 |
| Management: | Confidential |
Construction Info
| Year Built: | 2018 |
| Levels: | 4 |
| Construction: | Concrete |
| Rain Screen: | Full |
| Roof: | Other |
| Foundation: | Concrete Block |
| Exterior Finish: | Mixed |
Features
exquisite Interiors Wide-plank Engineered Hardwood Flooring |
| Gas Fireplace With Château-inspired Stone Mantle |
| 10' Ceilings Provide Spacious Height |
| Innovative Custom Home Automation System, Featuring Integrated Control Of Temperature, Lighting, And Home Security |
| Triple-glazed Windows Keep Sound And Temperature Outside |
| Oversized Interior Solid Doors Make A Statement |
| Distinctive Interiors Feature Either A Dark Or Light Colour Palette |
| Heat Recovery Ventilation System |
| Air Conditioning |
chef's Gourmet Kitchen Generous Countertops And Kitchen Island Provide Ample Workspace |
| Sophisticated Cabinets In Veneer (dark) Or Piano Finish White Lacquer (light) |
| Exceptional Appliance Package: Wolf 6-burner Gas Range |
| Wolf Microwave Oven With Built-in Trim Kits |
| Sub-zero Integrated Refrigerator Includes Over-and-under Refrigerator/double Bottom Freezer |
| Asko Integrated Dishwasher |
| Marvel Wine Fridge |
| Blanco Quatrus Stainless Steel Undermount Sink With Sleek Chrome Faucet |
| Under Cabinet Puck Lighting, Recessed Pot Lights, And Pendant Lighting Above The Kitchen Island Brighten Workspaces And Create Ambiance |
master Ensuite Bathroom Marble Accent Flooring And Walls Encase The Grand Room |
| Chrome Fixtures Accentuate Kohler Undermount Basin |
| Sumptuous Freestanding Bathtub |
| Rain Shower With Innovative Fixtures And Infinity Drain |
| Integrated Electronic Smart Toilet |
| Led Neon Light And Wall Sconces |
powder Room Silver Sand Limestone Flooring |
| Kohler Undermount Basin |
| Designer Wallpaper |
| Integrated Electronic Smart Toilet |
laundry & Storage Room Samsung Stacked Washer/dryer And Kohler Sink And Faucet |
| Quartz Countertops With Shaker Panel Cabinets |
second & Third Ensuite Bathrooms Marble Accent Tiles Enhance Flooring Aesthetic |
| Quartz Countertop |
| Kohler Undermount Basin |
| Bathtub With Marble Accent Tile Surround |
| Kohler Dual-flush Toilet |
| Led Integrated Mirror And Medicine Cabinet |
luxurious Upgrades Enhance The Château Living Experience With Crown And Panel Mouldings, Wall Panels, And Dining Room Medallion |
| Elegant Wallpaper |
| Custom Millwork In The Living Room Includes A Smoked Mirror (dark) Or Clear Glass Mirror (light) |
| Dining Room Chandelier |
| Wolf Warming Drawer With Kitchen Appliance Collection |
| Smart Home Motorized Blinds |
Description
Chateau Laurier - 1009 Laurier Avenue, Vancouver, BC V6H 2M6, Canada. Crossroads are Laurier Avenue and Oak Street. Chateau Laurier is 4 storeys with 11 exclusive and rare collection of luxurious residences. Chateau Laurier is an example of luxury living taking its cues from French Baroque architecture. It is executed with the highest quality materials, using striking buff limestone set against wrought iron detailing. Developed by Landa Global Properties. Architectural design by Rositch Hemphill Architects. Interior design by Alda Pereira Design.
Nearby parks include Douglas Park, Braemar Park and Heather Park. Nearby schools are Emily Carr Elementary School, Talmud Torah School, Shaughnessy Elementary School, Little Flower Academy, York House School and General Wolfe Elementary School. Nearby grocery stores are Safeway, Choices Markets Cambie and Veggie Favour Vegetarian Food Store.
Nearby Buildings
| Building Name | Address | Levels | Built | Link |
|---|---|---|---|---|
| The Coburn | 1012 Ave, Shaughnessy | 3 | 1988 | |
| The Crescent IN Shaughnessy | 997 Ave, Cambie | 5 | 2004 | |
| Simon Lofts | 980 22ND Ave, Cambie | 3 | 1998 | |
| Oakcrest | 3763 Oak Street, Shaughnessy | 3 | 1946 | |
| Lord Shaughnessy | 1011 King Edward Ave, Shaughnessy | 4 | 1997 | |
| The Alvarado | 1004 Wolfe Ave, Shaughnessy | 3 | 1973 | |
| Shaughnessy Heights | 988 21ST Ave, Cambie | 4 | 1997 | |
| Glen Oaks | 3680 Oak Street, Cambie | 3 | 1966 | |
| Oak Lane | 980 21ST Ave, Cambie | 4 | 1992 | |
| Sitco Manor | 1023 Wolfe Ave, Shaughnessy | 4 | 1992 |
Disclaimer: Listing data is based in whole or in part on data generated by the Real Estate Board of Greater Vancouver and Fraser Valley Real Estate Board which assumes no responsibility for its accuracy. - The advertising on this website is provided on behalf of the BC Condos & Homes Team - Re/Max Crest Realty, 300 - 1195 W Broadway, Vancouver, BC
