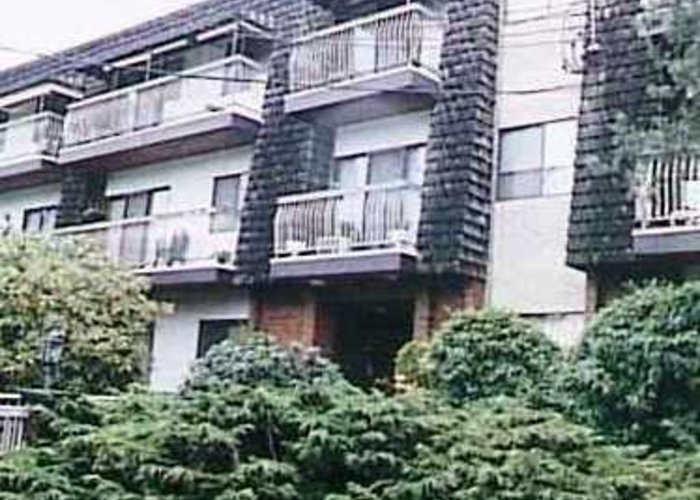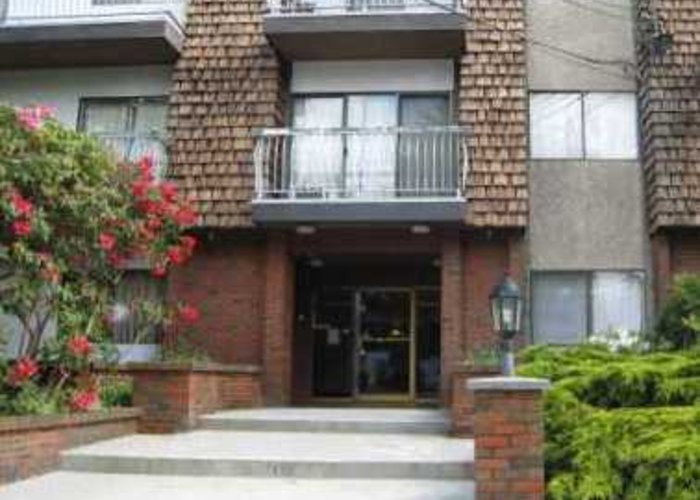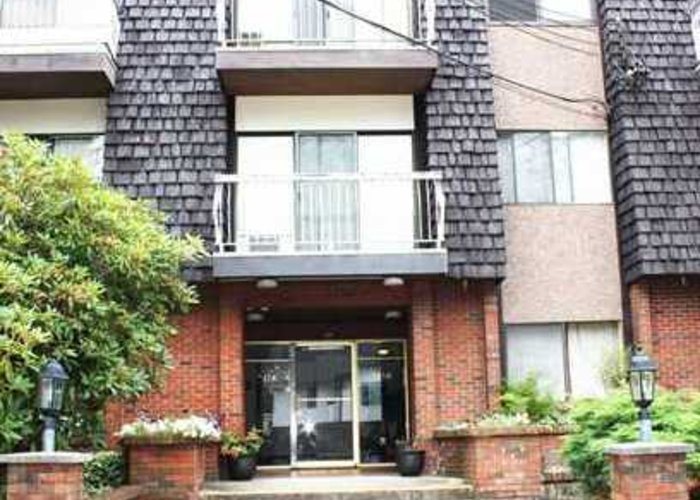Chateau Lyon - 7428 19th Ave
Burnaby, V3N 1E1
Direct Seller Listings – Exclusive to BC Condos and Homes
For Sale In Building & Complex
| Date | Address | Status | Bed | Bath | Price | FisherValue | Attributes | Sqft | DOM | Strata Fees | Tax | Listed By | ||||||||||||||||||||||||||||||||||||||||||||||||||||||||||||||||||||||||||||||||||||||||||||||
|---|---|---|---|---|---|---|---|---|---|---|---|---|---|---|---|---|---|---|---|---|---|---|---|---|---|---|---|---|---|---|---|---|---|---|---|---|---|---|---|---|---|---|---|---|---|---|---|---|---|---|---|---|---|---|---|---|---|---|---|---|---|---|---|---|---|---|---|---|---|---|---|---|---|---|---|---|---|---|---|---|---|---|---|---|---|---|---|---|---|---|---|---|---|---|---|---|---|---|---|---|---|---|---|---|---|---|
| 03/16/2025 | 116 7428 19th Ave | Active | 1 | 1 | $398,000 ($630/sqft) | Login to View | Login to View | 632 | 36 | $347 | $1,058 in 2024 | Easy List Realty | ||||||||||||||||||||||||||||||||||||||||||||||||||||||||||||||||||||||||||||||||||||||||||||||
| Avg: | $398,000 | 632 | 36 | |||||||||||||||||||||||||||||||||||||||||||||||||||||||||||||||||||||||||||||||||||||||||||||||||||||||
Sold History
| Date | Address | Bed | Bath | Asking Price | Sold Price | Sqft | $/Sqft | DOM | Strata Fees | Tax | Listed By | ||||||||||||||||||||||||||||||||||||||||||||||||||||||||||||||||||||||||||||||||||||||||||||||||
|---|---|---|---|---|---|---|---|---|---|---|---|---|---|---|---|---|---|---|---|---|---|---|---|---|---|---|---|---|---|---|---|---|---|---|---|---|---|---|---|---|---|---|---|---|---|---|---|---|---|---|---|---|---|---|---|---|---|---|---|---|---|---|---|---|---|---|---|---|---|---|---|---|---|---|---|---|---|---|---|---|---|---|---|---|---|---|---|---|---|---|---|---|---|---|---|---|---|---|---|---|---|---|---|---|---|---|---|
| 07/19/2024 | 103 7428 19th Ave | 1 | 1 | $468,000 ($723/sqft) | Login to View | 647 | Login to View | 45 | $270 | $975 in 2023 | eXp Realty | ||||||||||||||||||||||||||||||||||||||||||||||||||||||||||||||||||||||||||||||||||||||||||||||||
| Avg: | Login to View | 647 | Login to View | 45 | |||||||||||||||||||||||||||||||||||||||||||||||||||||||||||||||||||||||||||||||||||||||||||||||||||||||
Strata ByLaws
Pets Restrictions
| Dogs Allowed: | No |
| Cats Allowed: | No |
Amenities

Building Information
| Building Name: | Chateau Lyon |
| Building Address: | 7428 19th Ave, Burnaby, V3N 1E1 |
| Levels: | 3 |
| Suites: | 39 |
| Status: | Completed |
| Built: | 1975 |
| Title To Land: | Freehold Strata |
| Building Type: | Strata |
| Strata Plan: | NWS265 |
| Subarea: | Edmonds BE |
| Area: | Burnaby East |
| Board Name: | Real Estate Board Of Greater Vancouver |
| Management: | Ascent Real Estate Management Corporation |
| Management Phone: | 604-431-1800 |
| Units in Development: | 39 |
| Units in Strata: | 39 |
| Subcategories: | Strata |
| Property Types: | Freehold Strata |
Building Contacts
| Contingency Fund: | $$76,865.06 as of (April 2022) |
| Management: |
Ascent Real Estate Management Corporation
phone: 604-431-1800 email: [email protected] |
Construction Info
| Year Built: | 1975 |
| Levels: | 3 |
| Construction: | Frame - Wood |
| Rain Screen: | No |
| Roof: | Tar And Gravel |
| Foundation: | Concrete Perimeter |
| Exterior Finish: | Mixed |
Maintenance Fee Includes
| Caretaker |
| Garbage Pickup |
| Gardening |
| Heat |
| Hot Water |
| Management |
Features
Spacious Rooms |
| Insuite Storage |
| Storage Lockers |
| Private Balconies |
| Secure Underground Parking |
| New Roof And Sidings |
Documents
Description
Chateau Lyon - 7428 19th Avenue, Burnaby V3N 1E1, NWS265 - Located in Burnaby East, close to Richmond Park. TD Bank Financial, Scotiabank and Save-On Foods are within half a kilometre's walk, and various fresh produce markets just around the corner. Highgate shopping centre with many shops and services is five minutes away. Some excellent restaurants in the neighbourhood include Amoroso Pasta House, Boston Pizza, The Met Bar and Grill, Dai Sushi and Nao Sushi. St. Thomas More Collegiate and Our Lady of Mercy schools are a short walk or busride away. Nearby Edmonds Skytrain provides an easy commute to neighbouring city centers and Downtown Vancouver.
Chateau Lyon - built in 1975, this well-maintained complex consists of 39 units featuring spacious rooms, insuite storage and storage locker on same floor as suite, private balconies, secure underground parking. New roof and siding less than two years old. Maintenance fees include caretaker, garbage pickup, gardening, heat, hot water and management.
Chateau Lyon - convenient location within quiet neighbourhood - move here today!
Nearby Buildings
| Building Name | Address | Levels | Built | Link |
|---|---|---|---|---|
| Kings Crossing | 7350 Edmonds Street, Edmonds BE | 28 | 2018 | |
| Linden House | 7180 Linden Ave, Highgate | 3 | 1974 | |
| Esprit | 7328 Arcola Street, Highgate | 1 | 2009 | |
| Esprit 1 | 7328 Arcola Street, Highgate | 28 | 2009 | |
| Southwood Estates | 7549 Humphries Court, Edmonds BE | 0 | 1978 | |
| Southwood Estate | 7551 Humphries Court, Edmonds BE | 0 | 1979 | |
| Southwood Estate | 7553 Humphries Court, Edmonds BE | 3 | 1980 | |
| Southwood Estates | 7555 Humphries Court, Edmonds BE | 3 | 1980 | |
| Humphries Court | 7557 Humphries Court, Edmonds BE | 0 | 1979 | |
| Southwoods Estate | 7559 Humphries Court, Edmonds BE | 2 | 1978 | |
| Southwood Estate | 7561 Humphries Court, Edmonds BE | 0 | 1980 | |
| Southwood Estate | 7563 Humphries Court, Edmonds BE | 1 | 1979 | |
| Southwood Estates | 7563 Humphries Court, Edmonds BE | 0 | 1979 | |
| Southwood Estates | 7565 Humphries Court, Edmonds BE | 3 | 1980 | |
| Southwood Estates | 7567 Humphries Court, Edmonds BE | 3 | 1980 | |
| Southwood Estates | 7569 Humphries Court, Edmonds BE | 2 | 1978 |
Disclaimer: Listing data is based in whole or in part on data generated by the Real Estate Board of Greater Vancouver and Fraser Valley Real Estate Board which assumes no responsibility for its accuracy. - The advertising on this website is provided on behalf of the BC Condos & Homes Team - Re/Max Crest Realty, 300 - 1195 W Broadway, Vancouver, BC




















































