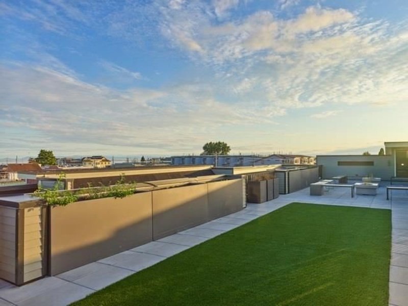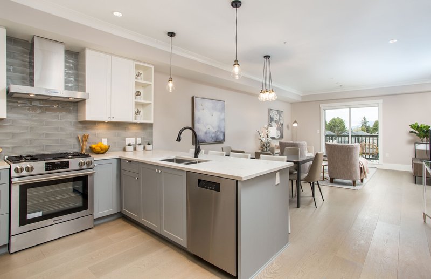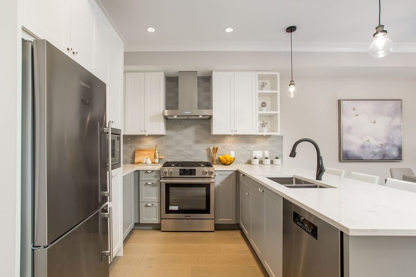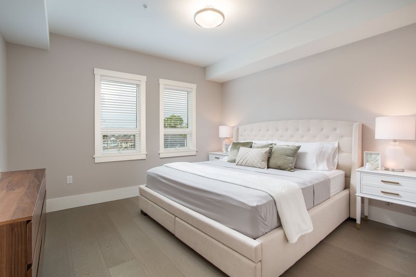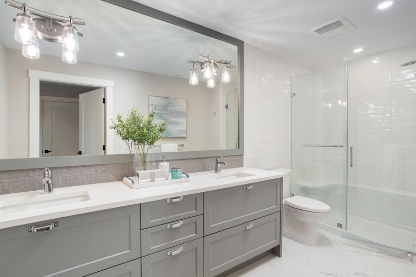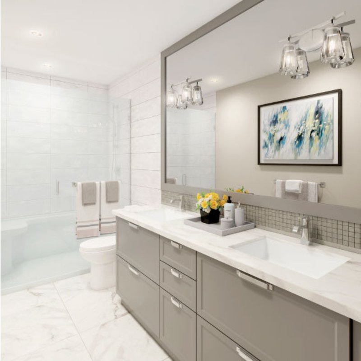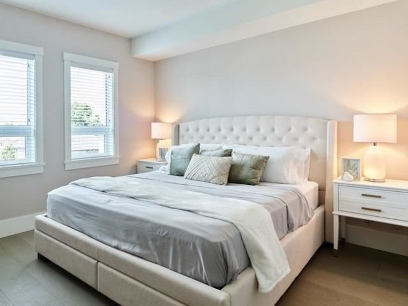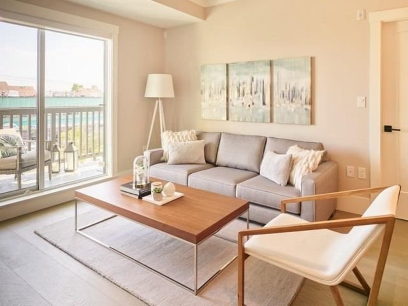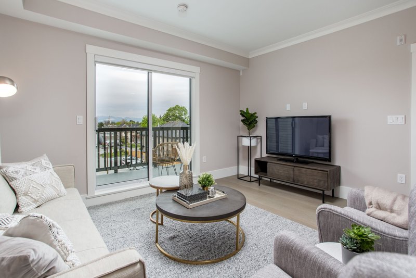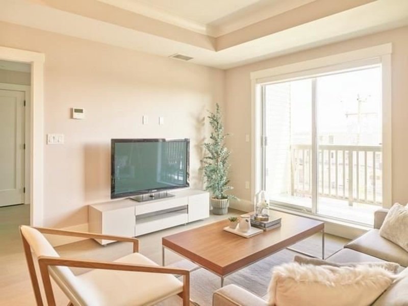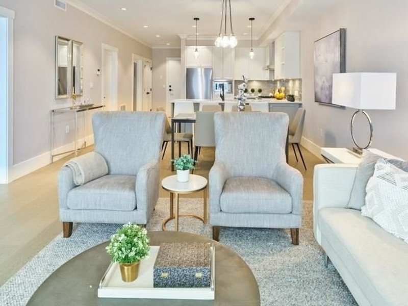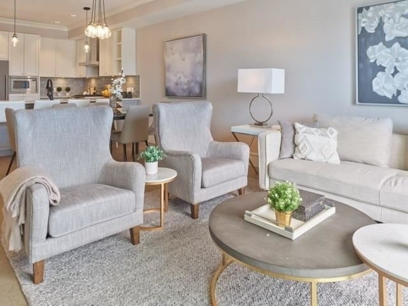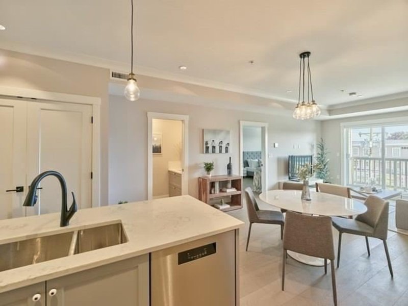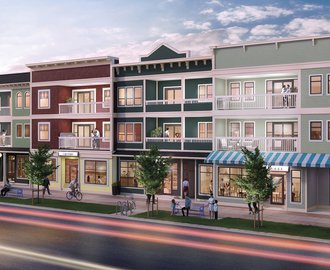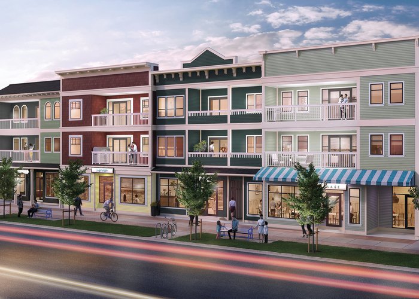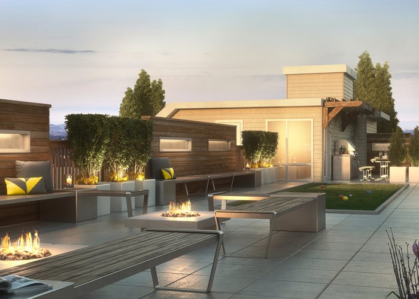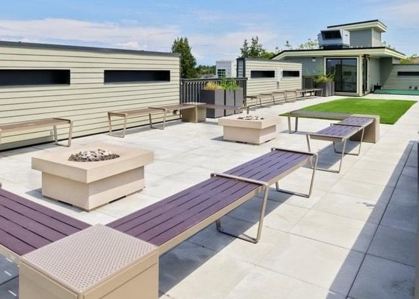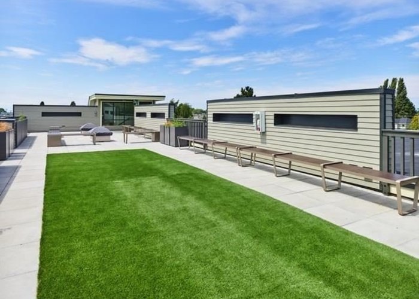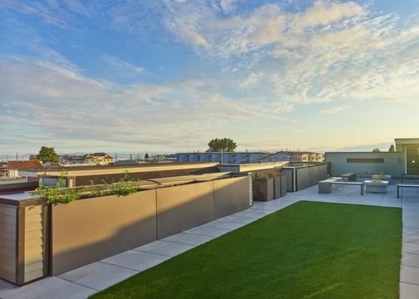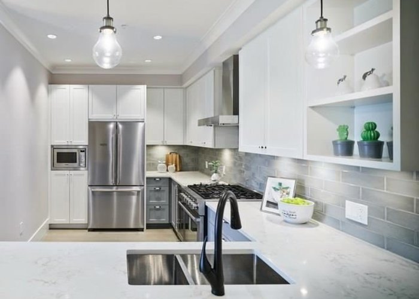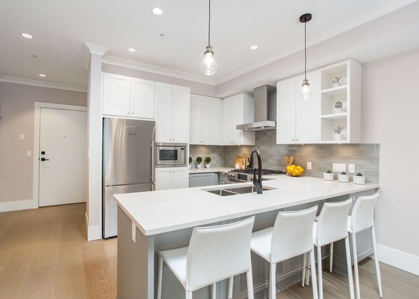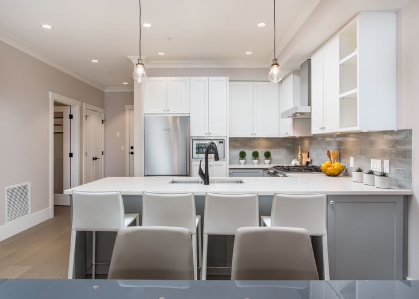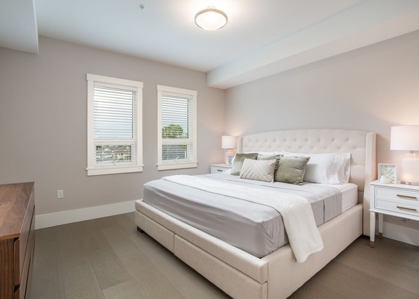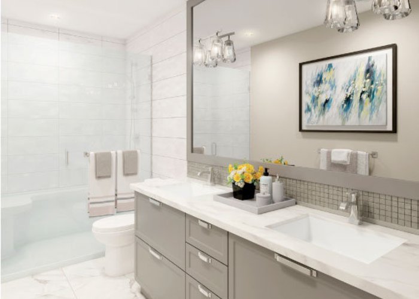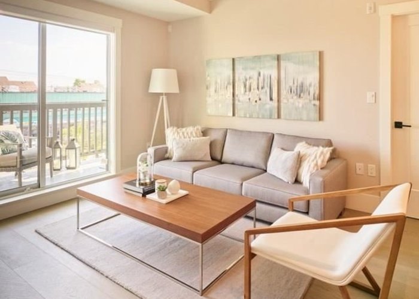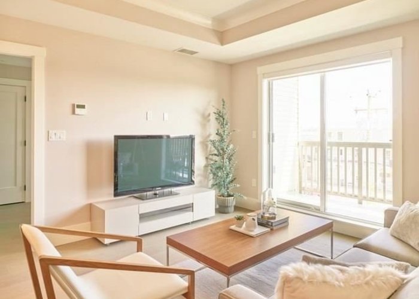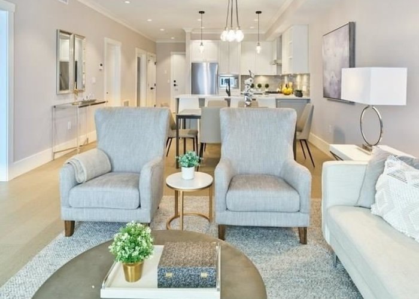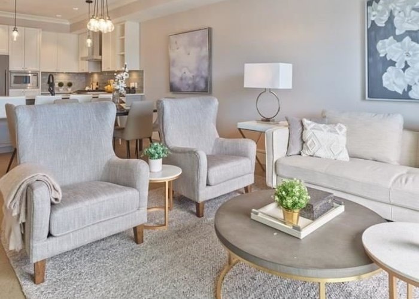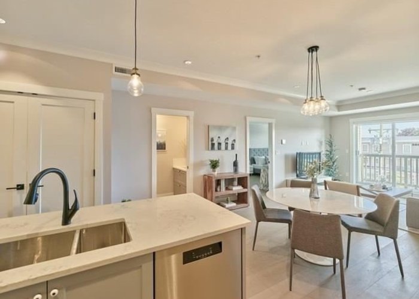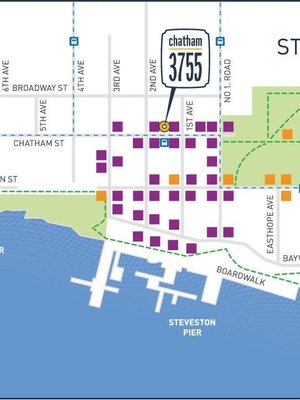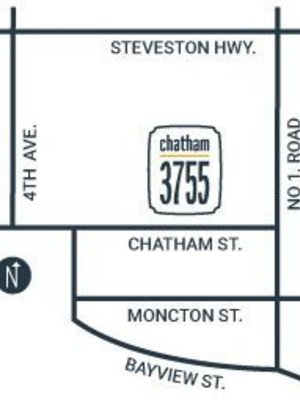Chatham 3755 - 3755 Chatham St
Richmond, V7E 2Z4
Direct Seller Listings – Exclusive to BC Condos and Homes
Strata ByLaws
Pets Restrictions
| Pets Allowed: | 2 |
| Dogs Allowed: | Yes |
| Cats Allowed: | Yes |
Amenities

Building Information
| Building Name: | Chatham 3755 |
| Building Address: | 3755 Chatham St, Richmond, V7E 2Z4 |
| Levels: | 3 |
| Suites: | 16 |
| Status: | Completed |
| Built: | 2019 |
| Title To Land: | Freehold Strata |
| Building Type: | Strata Condos |
| Strata Plan: | EPS6685 |
| Subarea: | Steveston Villlage |
| Area: | Richmond |
| Board Name: | Real Estate Board Of Greater Vancouver |
| Management: | Riverwest Realty |
| Management Phone: | 604-271-0220 |
| Units in Development: | 16 |
| Units in Strata: | 16 |
| Subcategories: | Strata Condos |
| Property Types: | Freehold Strata |
Building Contacts
| Official Website: | www.chatham3755.com |
| Designer: | Mvr Design Group |
| Architect: |
Interface Architecture Inc.
phone: 604 821 1162 email: [email protected] |
| Developer: | Tien Sher Group Of Companies |
| Management: |
Riverwest Realty
phone: 604-271-0220 |
Construction Info
| Year Built: | 2019 |
| Levels: | 3 |
| Construction: | Frame - Wood |
| Roof: | Asphalt |
| Foundation: | Concrete Perimeter |
| Exterior Finish: | Cement Fibre Siding |
Maintenance Fee Includes
| Garbage Pickup |
| Gardening |
| Management |
Features
exceptional Location Located In The Heart Of Historical Steveston Village— A Spectacular, Yet Quaint, Waterfront Community |
| A Vibrant Destination Steps From Steveston’s Shops, Restaurants, Banks, Medical Services, Riverfront Boardwalk And Renowned Wharf |
| Grocery Shopping Just Got Easier—get All Your Daily Essentials At The New Save-on-foods Opening Across The Street |
| Stroll Steveston’s Water Park, Browse For A New Favourite Book At The Library, Or Enroll In A Class At The Community Centre, Fitness Centre Or Outdoor Swimming Pool |
| A Short Drive To Richmond City Centre, Silvercity Cinemas, Yvr International Airport, Highway 99, Plus Numerous Golf Courses And Driving Ranges |
| Benefit From Public Transit “at Your Doorstep”, Connecting You To Richmond’s Canada Line Skytrain Stations And Countless Lower Mainland Destinations |
first Impressions Chatham 3755 Is Designed To Complement The Historic Preservation Of Steveston And Add To The Village Charm |
| The Architecture Has Been Designed To Invoke The Look And Feel Of Historic Exteriors Using Modern Materials. The Façade Is Modulated Into Four Distinct Sections To Imply The Historic Lot Lines Of The Property And Mimic The Heritage Buildings Throughout The Village. |
| 16 Boutique Homes Situated Above Street-level Retail And Commercial Space, Designed By Award-winning Developer Tien Sher, And Architect Interface Architecture Inc. |
| Spaces That Fit Your Lifestyle! Choose From A Range Of 2 Bedroom To 3 Bedroom + Den Floor Plans |
| Balconies Expand Your Living Space To The Outdoors, Bringing Beautiful Village Or Mountain Views Closer To You |
| Exteriors Are Finished With Durable Hardieplank®, Hardiepanel®, Accented With Wood Deck Railings, And Trimmed With Board And Batten And Shake Details |
| Host Your Next Party Or Family Get-together By Taking Advantage Of The Rooftop Deck With Expansive Lounge Area, Artificial Turf, Gas Barbecue Hookup, Plus Sweeping Views Of The Fraser River And North Shore Mountains. It’s The Perfect Place For Entertaining! |
| Secure Street-level Parkade With Accommodations For Electric Vehicles In Every Homeowner’s Parking Stall |
| Convenient Visitor Parking And Secure Bicycle Storage Lockers |
boutique Homes 16 Finely Crafted Homes With A Variety Of Uniquely Spacious And Open Floor Plans |
| Stylish Interior Design Including A Choice Of Two Designer Colour Schemes: Boardwalk And Heritage |
| Open And Spacious Homes With 9-foot Ceilings And Oversized Living Areas |
| Expansive Energy Efficient Windows Maximize Natural Light And Views |
| Well-insulated Walls And Sturdy, Sound Absorbing Subfloor Provides Excellent Soundproofing Between Residences For Quiet Comfort |
| Durable Wide-plank Wood Flooring Throughout |
| Elegant Quartz Countertops In Kitchen And Bathrooms |
| Durable Ceramic Tile Floors In Bathrooms And Laundry Areas |
| Ensuites Include Electric Radiant In-floor Heating |
| Thoughtfully Designed Lighting Throughout The Home Provides A Warm And Bright Atmosphere |
| Forced Air Heating And Cooling Throughout For Personalized Comfort And Temperature Control |
gourmet Kitchens Chef-inspired Kitchens Featuring Energy Efficient, Stainless Steel Appliances With Distinctive Style And Superior Craftsmanship |
| Blomberg® Kitchen Appliance Package Includes A Large Counter Depth Refrigerator, Gas Range With Self-cleaning Oven, Quiet Dishwasher, Built-in Microwave, And Chimney-style Hood Fan, Plus Wine Fridges In Select Units |
| Open Plan With Convenient Eating Bar |
| Cabinets With Soft-close Doors And Drawers, Led Under Cabinet Lighting, And White Ceramic And Metal Pulls |
| 42” High Upper Cabinets For Added Storage And Elegance |
| Luxurious Quartz Countertops With Ceramic Glazed Backsplash |
| Stylish, Double Compartment Stainless Steel Under-mount Sink, With Colour Coordinated Matte Black Single-lever Pullout Faucet, For Easy Food Prep And Clean Up |
| Pull Out Shelving In Kitchens With Corner Cabinetry For Added Convenience, Storage And Efficiency |
| Built-in Open Shelving For Your Favourite Display Items (most Units) |
| Recessed Led Lighting Highlights Your Creative Cooking And Completes The Modern, Uncluttered Look |
elegant Bathrooms Master Ensuite And Main Bathrooms Feature Modern Vanities With Soft-close Drawers, As Well As Sleek Undermount Sinks And Polished Chrome Accessories |
| Powder Rooms Feature Elegant Vanities With Soft-close Drawers, As Well As Rectangular Undermount Sinks And White Ceramic Pulls And Matte Black Metal Accessories |
| Full-width Vanity Mirror With Contemporary Polished Chrome Wall Lighting (ensuite & Main Bathrooms Only) |
| Luxurious Walk-in Showers With Frameless Glass Enclosure In Ensuites (most Plans) |
| Deep Soaker Tubs With Sloped Lumbar Support And Armrests (main Bathrooms) |
| Bathtubs And Showers Feature Chrome Multi-spray, Adjustable-height Hand Shower And Pressure Balanced Single-lever Controls |
| Lavish, Full-height Tub And Shower Surrounds Finished With Large And Stylish Ceramic Tiles |
| High Efficiency, Low Consumption Toilets With Soft-close Seats |
thoughtful Details Easy To Operate Light Switches, Door Levers, And Cabinetry, As Well As Grab Bars In Bathtub And Shower, Offer Accessibility At Any Age |
| Energy Efficient, 2” Faux-wood Window Coverings Keep Homes Warm In The Winter, Cool In The Summer, And Reduces Uv Fading Of Blinds And Upholstery |
| Full Capacity Side-by-side, Front-load Washer And Dryer |
| Designer-selected Matte Black Door Levers, Cabinet Hardware And Pulls |
| Elegant 3” Wide Door Casings And 7” High Baseboards Add That Finishing Touch |
| Attractive Crown Molding In All Living And Dining Areas |
| Decora-style Light Switches And Electrical Plugs |
| Charging Station For Portable Electronic Devices |
| Telephone/cable/data Outlets And High-capacity Data Wiring Standard In All Homes |
| Rough-in Cable, Power And Blocking For Wall-mounted Flat Screen Tv |
| Full-height Wardrobe Closets With Solid Shelves And Coat Rods Provide Plenty Of Functional Storage |
| Convenient Watering Hose Bib And Gfi Electrical Outlet On All Patios |
| Natural Gas Line For Barbecue Hook-up Or Patio Heaters |
year-round Peace Of Mind Comprehensive 2-5-10 Home Warranty By Travelers For Complete Peace Of Mind: |
- 2-years On Workmanship And Materials |
| Well-lit, Street-level Parkade With Controlled-access Gate |
| Secured Key Fob Access To Entrances, Lobby And Resident Elevator |
| Guest Entry System For Pre-screening Visitors |
| Heavy-duty Deadbolt Lock And Peephole On All Front Doors |
| Monitored Fire Alarm And Sprinkler System In All Homes And Common Areas |
| Hard-wired Smoke Alarm And Co-detectors In Every Home |
| Rough-in Provided For In-suite Security Systems |
| Year-round Maintenance Of Common Areas And Exterior Landscaping |
| Registered Builder With Homeowner Protection Office (#44588) |
Description
Chatham 3755 - 3755 Chatham Street, Richmond, BC V7E 2Z4, Canada. Crossroads are Chatham Street and Second Avenue. Strata plan number EPS6685. This development is 3 stories with 16 Boutique homes situated above street-level retail and commercial space, designed by award-winning developer Tien Sher, and architect Interface Architecture Inc. Completed in 2019.
Designed to complement the heritage quality of the Village, this boutique collection of 2-bedroom to 3-bedroom + den homes put you at the heart of two seamlessly blended worlds. Worlds where historic canneries and shipyards coexist with award-winning restaurants and trend-setting boutiques to where you can buy the catch-of-the-day straight from a boat docked at Fishermans Wharf then grab a local craft beer at an upscale bistro. Its a place where endless summer skies are best enjoyed from a rooftop patio, and everything you need is right at your doorstep.
Nearby Buildings
Disclaimer: Listing data is based in whole or in part on data generated by the Real Estate Board of Greater Vancouver and Fraser Valley Real Estate Board which assumes no responsibility for its accuracy. - The advertising on this website is provided on behalf of the BC Condos & Homes Team - Re/Max Crest Realty, 300 - 1195 W Broadway, Vancouver, BC





