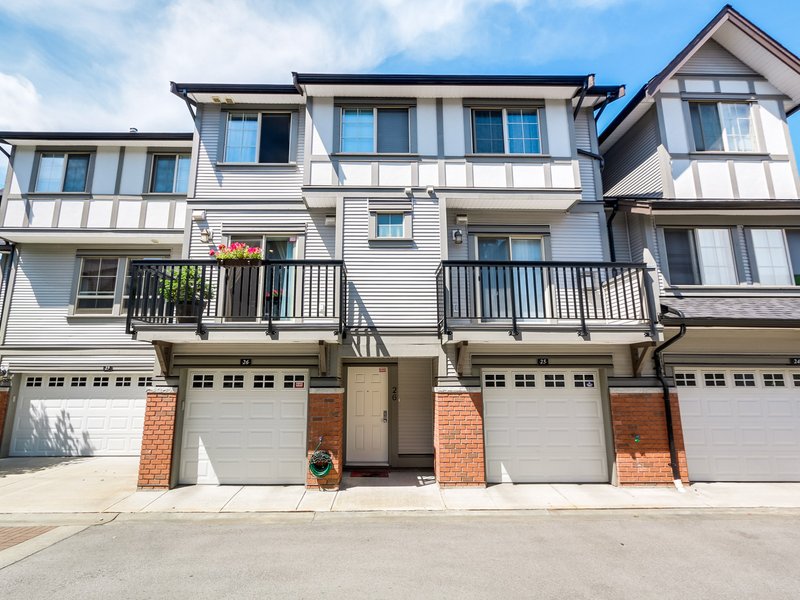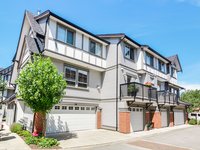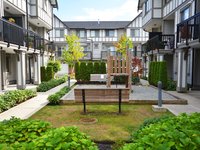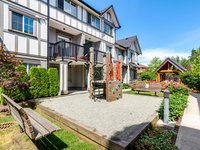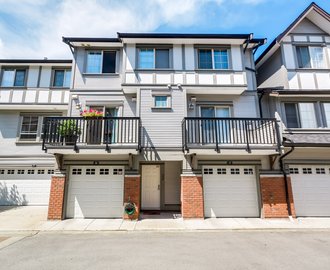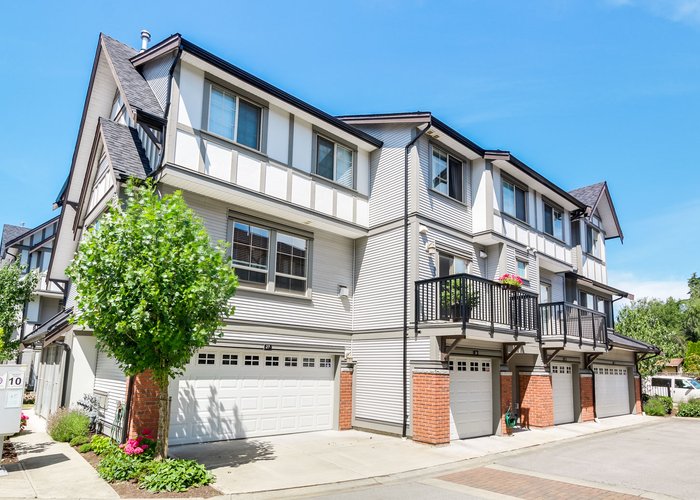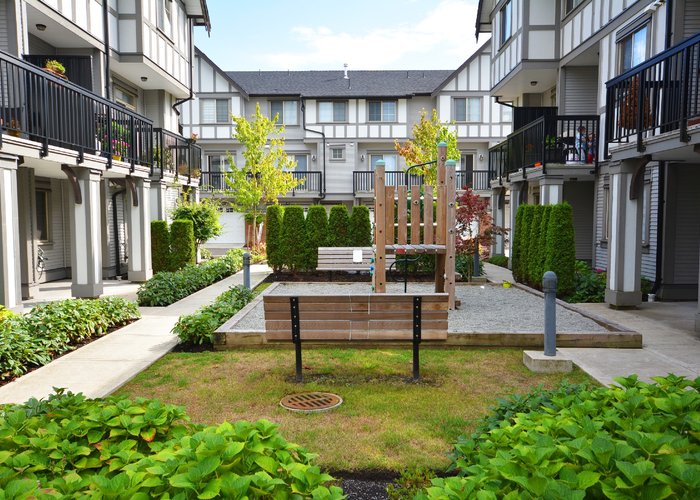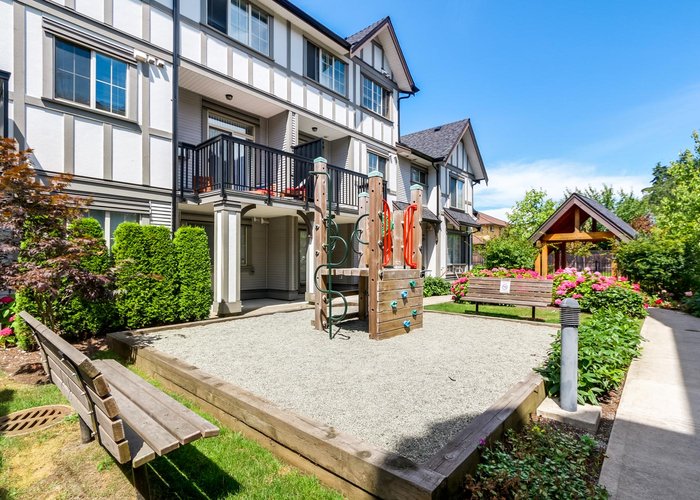Chelsea Estates - 9688 Keefer Ave
Richmond, V6Y 0B6
Direct Seller Listings – Exclusive to BC Condos and Homes
For Sale In Building & Complex
| Date | Address | Status | Bed | Bath | Price | FisherValue | Attributes | Sqft | DOM | Strata Fees | Tax | Listed By | ||||||||||||||||||||||||||||||||||||||||||||||||||||||||||||||||||||||||||||||||||||||||||||||
|---|---|---|---|---|---|---|---|---|---|---|---|---|---|---|---|---|---|---|---|---|---|---|---|---|---|---|---|---|---|---|---|---|---|---|---|---|---|---|---|---|---|---|---|---|---|---|---|---|---|---|---|---|---|---|---|---|---|---|---|---|---|---|---|---|---|---|---|---|---|---|---|---|---|---|---|---|---|---|---|---|---|---|---|---|---|---|---|---|---|---|---|---|---|---|---|---|---|---|---|---|---|---|---|---|---|---|
| 04/05/2025 | 15 9688 Keefer Ave | Active | 4 | 3 | $1,288,000 ($864/sqft) | Login to View | Login to View | 1490 | 15 | $357 | $3,850 in 2024 | Homeland Realty | ||||||||||||||||||||||||||||||||||||||||||||||||||||||||||||||||||||||||||||||||||||||||||||||
| Avg: | $1,288,000 | 1490 | 15 | |||||||||||||||||||||||||||||||||||||||||||||||||||||||||||||||||||||||||||||||||||||||||||||||||||||||
Sold History
| Date | Address | Bed | Bath | Asking Price | Sold Price | Sqft | $/Sqft | DOM | Strata Fees | Tax | Listed By | ||||||||||||||||||||||||||||||||||||||||||||||||||||||||||||||||||||||||||||||||||||||||||||||||
|---|---|---|---|---|---|---|---|---|---|---|---|---|---|---|---|---|---|---|---|---|---|---|---|---|---|---|---|---|---|---|---|---|---|---|---|---|---|---|---|---|---|---|---|---|---|---|---|---|---|---|---|---|---|---|---|---|---|---|---|---|---|---|---|---|---|---|---|---|---|---|---|---|---|---|---|---|---|---|---|---|---|---|---|---|---|---|---|---|---|---|---|---|---|---|---|---|---|---|---|---|---|---|---|---|---|---|---|
| 12/20/2024 | 25 9688 Keefer Ave | 4 | 3 | $1,268,800 ($852/sqft) | Login to View | 1490 | Login to View | 37 | $335 | $3,257 in 2023 | |||||||||||||||||||||||||||||||||||||||||||||||||||||||||||||||||||||||||||||||||||||||||||||||||
| 12/02/2024 | 31 9688 Keefer Ave | 4 | 3 | $1,299,900 ($851/sqft) | Login to View | 1528 | Login to View | 70 | $355 | $3,231 in 2023 | LeHomes Realty Premier | ||||||||||||||||||||||||||||||||||||||||||||||||||||||||||||||||||||||||||||||||||||||||||||||||
| 09/30/2024 | 3 9688 Keefer Ave | 4 | 4 | $1,488,800 ($782/sqft) | Login to View | 1905 | Login to View | 21 | $438 | $3,947 in 2023 | |||||||||||||||||||||||||||||||||||||||||||||||||||||||||||||||||||||||||||||||||||||||||||||||||
| Avg: | Login to View | 1641 | Login to View | 43 | |||||||||||||||||||||||||||||||||||||||||||||||||||||||||||||||||||||||||||||||||||||||||||||||||||||||
Strata ByLaws
Pets Restrictions
| Pets Allowed: | 2 |
| Dogs Allowed: | Yes |
| Cats Allowed: | Yes |
Amenities

Building Information
| Building Name: | Chelsea Estates |
| Building Address: | 9688 Keefer Ave, Richmond, V6Y 0B6 |
| Levels: | 3 |
| Suites: | 32 |
| Status: | Completed |
| Built: | 2009 |
| Title To Land: | Freehold Strata |
| Building Type: | Strata Townhouses |
| Strata Plan: | BCS3243 |
| Subarea: | Mclennan North |
| Area: | Richmond |
| Board Name: | Real Estate Board Of Greater Vancouver |
| Management: | Aa Property Management Ltd. |
| Management Phone: | 604-207-2002 |
| Units in Development: | 32 |
| Units in Strata: | 32 |
| Subcategories: | Strata Townhouses |
| Property Types: | Freehold Strata |
Building Contacts
| Official Website: | www.elegantdevelopment.com/projects/chelsea.html |
| Designer: |
Opacity Design Group
phone: 604.277.4228 email: [email protected] |
| Marketer: |
Re/max Westcoast
phone: 604-273-2828 |
| Developer: |
Elegant Development Inc.
phone: 604-277-3338 email: [email protected] |
| Management: |
Aa Property Management Ltd.
phone: 604-207-2002 email: [email protected] |
Construction Info
| Year Built: | 2009 |
| Levels: | 3 |
| Construction: | Frame - Wood |
| Rain Screen: | Full |
| Roof: | Asphalt |
| Foundation: | Concrete Perimeter |
| Exterior Finish: | Mixed |
Maintenance Fee Includes
| Garbage Pickup |
| Gardening |
| Management |
Features
grand Impressions: Centrally Located In The Mclennan Area–a Premier Location In The Heart Of Richmond |
| An Inviting Enclave Of 32 English Tudor-style Townhomes, Gracefully Designed To Complement The Natural Setting |
| Classic Tudor-style Exteriors Of Stucco Accented By Red Brick And Dark Hardiplank Gables |
| Professionally Designed And Richly Landscaped Grounds Stroll Quiet Treed Boulevards And Slate Patterned Walkways, Or Relax Within The English-inspired Community Courtyard |
| The Roofs Are Built To Last With 30-year Warranty On Fiberglass Membrane Asphalt Shingles |
| Space For Outdoor Living In Private Yards With Picket Fences (street Facing Homes) As Well As Ample Decks And Patios |
| All Units Have Attached Two-car Garages |
refined Interiors: Choose From Two Designer Colour Palettes: Hip And Trendy Soho, Or Classic And Elegant Kensington |
| Cozy In-floor Radiant Hot Water Heating On All Floors |
| Oversized Windows For An Abundance Of Natural Lighting |
| Open Plans With 9ft Ceilings Throughout Main Level |
| Rich, Thick Granite Countertops In Kitchen, Powder Room And Ensuite |
| Quality Hardwood Laminate And Large Hand-set Tile Flooring |
| Cozy Gas Fireplaces With Sculpted Mantle |
| Robust Baseboards And Door Casings Throughout, Including Crown Mouldings In All Formal Areas |
| Energy Efficient Double-glazed Vinyl Windows And Sliding Glass Doors |
| Stylish Paneled Interior Doors With Brushed Chrome Or Satin Nickel Hardware |
| Durable And Stain-resistant Carpeting |
| 50 Gallon (us) Gas/electric Hot Water Tank |
indulgent Bathrooms: Granite Vanity Top With Integrated Backsplash |
| Polished Chrome Or Satin Nickel Bath Fixtures And Hardware |
| Mosaic Ceramic Tile Surround Accents In Bath And Shower |
| Vanity Mirror With Cosmetic Sconce Lighting |
| Designer-selected, Easy-care Tiles |
gourmet Kitchens: Black And Stainless Steel, 21 Or 23-cubic-foot, Frost-free Refrigerator |
| Black And Stainless Steel, Self-cleaning Gas Range |
| Quiet, Energy Efficient Dishwasher |
| Highly Efficient, Front-load Washer / Dryer |
| Over The Range Microwave / Hood Fan |
| Double Stainless Steel Sink Polished Chrome Faucet With Pull-out Vegetable Sprayer |
| Full-height Ceramic Tile Backsplash |
| 1/3 Horsepower In-sink Waste Disposal |
peace Of Mind: Pre-wired For In-home Security System |
| Roughed-in Central Vacuum System |
| Telephone, Cable And High Speed Internet Access Available In All Rooms |
| Third Party Insurance From National Home Warranty Provides: |
| 2-year Warranty For Parts And Labour |
| 5-year Warranty For Building Envelope |
| 10-year Warranty For Structural Defects |
| Supplementary Maintenance Operations Program Provides: |
| Documented Independent Review Of Maintenance History |
| Quality Assurance Reviews Of Building Envelope |
| Continual Construction/maintenance Deficiencies Reviews |
| Follow-up To Ensure Any Maintenance Issues Are Addressed |
| Enhanced Property Value, Comfort And Security |
added Convenience: A Short Drive From No. 3 Road’s Bustling Corridor And The New Canada Line South Terminal |
| Within Easy Walking Distance Of The Lush 21-acre Garden City Community Park |
| Centrally Located To Shopping, Spas, Dining And Recreation |
| From Groceries To Doctors, Nearby Malls Will Perfectly Meet Your Day-to-day Needs |
| Minutes From Nearby Golf Courses, Fitness Centres, Theatres, Swimming Pools And Forested Hiking Trails |
| A Multitude Of Exceptional Schools Abound In The Area |
| Public Transportation “at Your Doorstep” |
Description
Chelsea Estates - 9688 Keefer Avenue, Richmond, BC V6Y 0B6, Strata Plan BCS3243, 3 Levels, 32 Townhouses, built 2009, crossing roads: Keefer Avenue and Ash Street. Set amid manicured lawns and an English inspired courtyard, you will find Chelsea Estates by Elegant Development; an exquisite collection of 32 English Tudor-style townhomes situated at Garden City and Blundell in one of Richmond's most popular neighborhoods - McLennan.
These 2 storey duplexes and 3 storey townhomes reflect a classic architecture with exteriors of stucco, red brick and dark hardiplank gables. Inside, these 3 and 4 bedroom homes showcase in floor radiant hot water heating on all levels, 9ft ceilings, crown moldings, oversized windows, cozy fireplaces, quality laminate floors, gourmet kitchens and Zen inspired bathrooms with stainless steel appliances, ceramic tile backsplash, granite countertops, tile flooring, and soaker tubs. For added convenience, private yards and decks invite outdoor living and attached two-car garages welcome residents of every home.
Chelsea Estates link directly to the 21-acre Garden City Community Park. The complex is only a couple of blocks from Save-On Foods, Richmond Centre, the Richmond Public Library, Aquatic & Sports Complex, the Richmond Public Market, tranquil Minoru Park, and Canada Line Brighouse Station. Kwantlen College, Garden City Elementary, Debeck Elementary, Palmer Secondary, St. Paul School, General Currie Elementary are nearby, and it's a short drive to Vancouver, the US border, ferries to Vancouver Island and the Vancouver International Airport. Chelsea Estates is managed by Dorset Realty 604-270-1714.
Nearby Buildings
Disclaimer: Listing data is based in whole or in part on data generated by the Real Estate Board of Greater Vancouver and Fraser Valley Real Estate Board which assumes no responsibility for its accuracy. - The advertising on this website is provided on behalf of the BC Condos & Homes Team - Re/Max Crest Realty, 300 - 1195 W Broadway, Vancouver, BC
