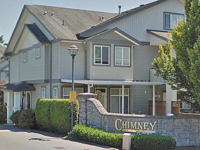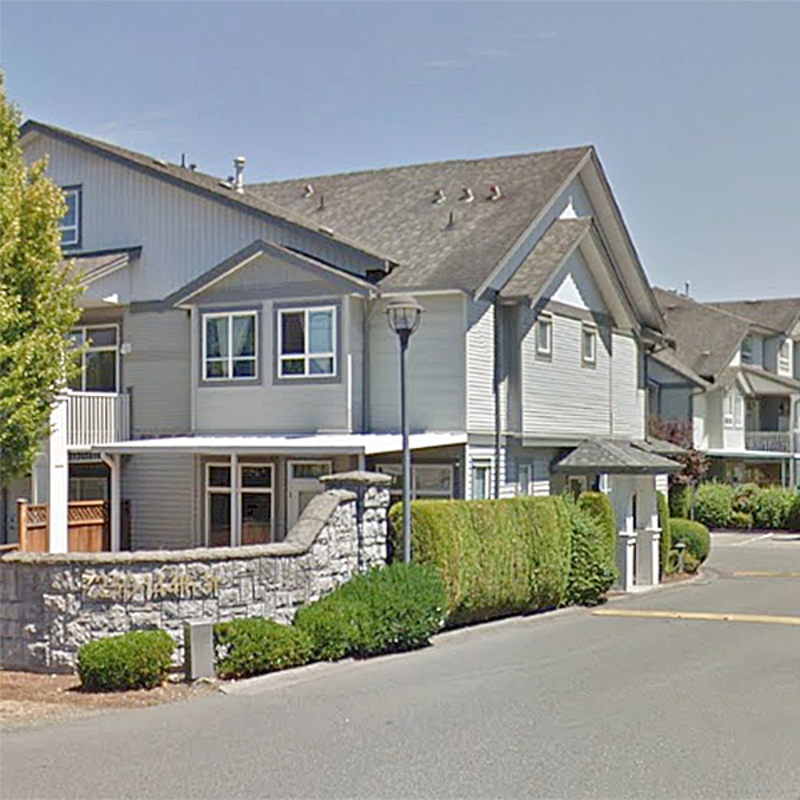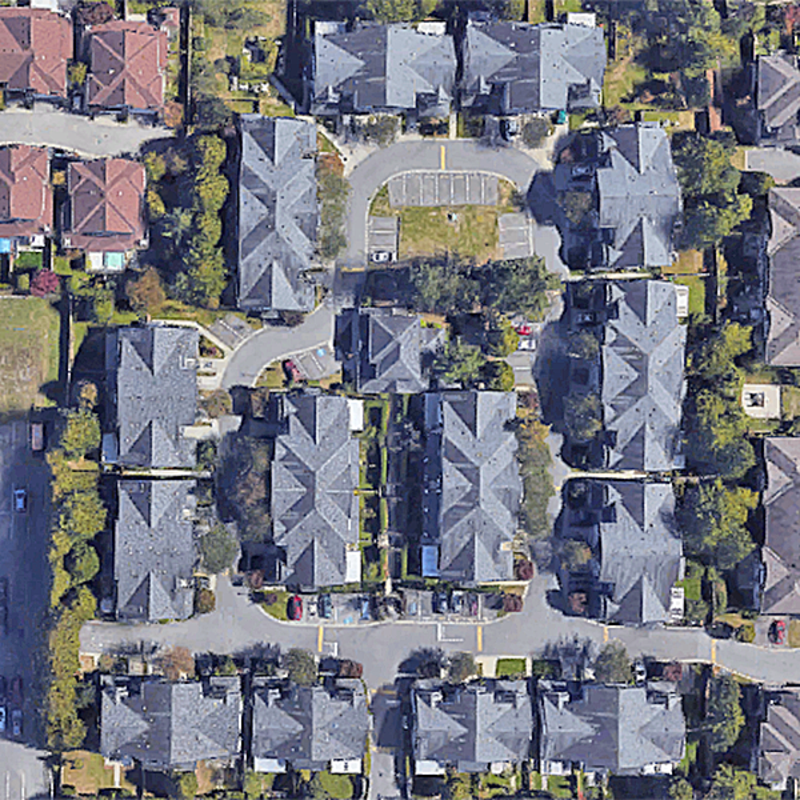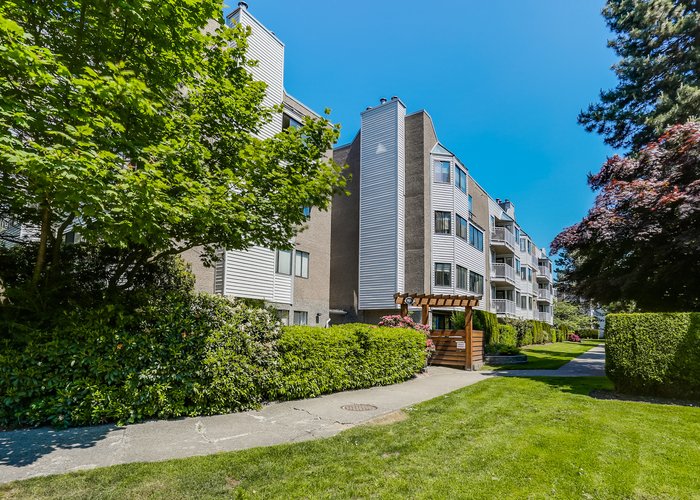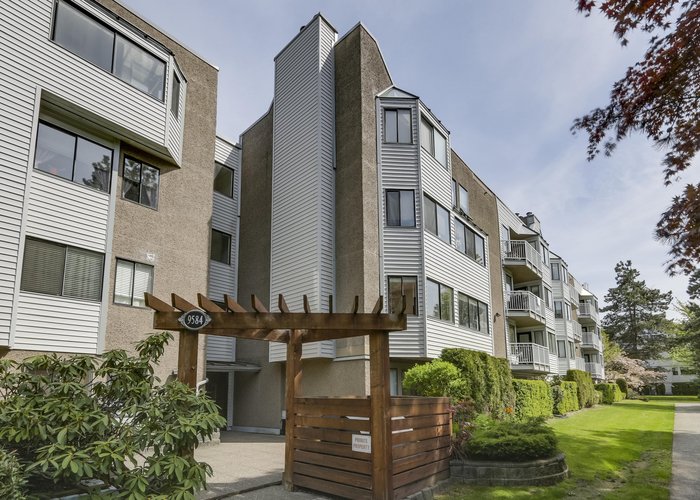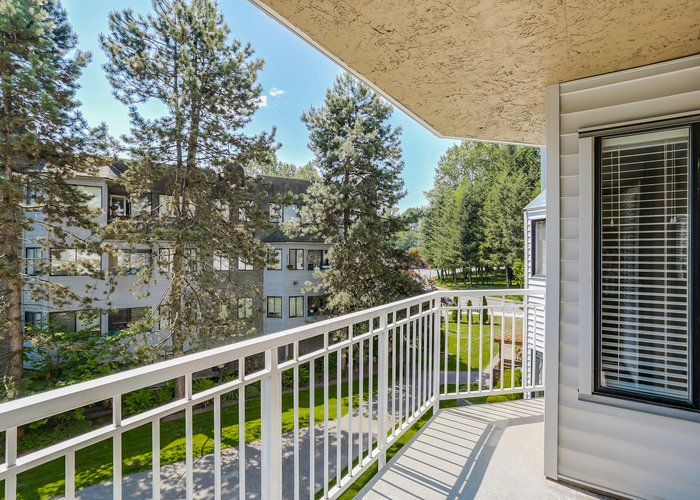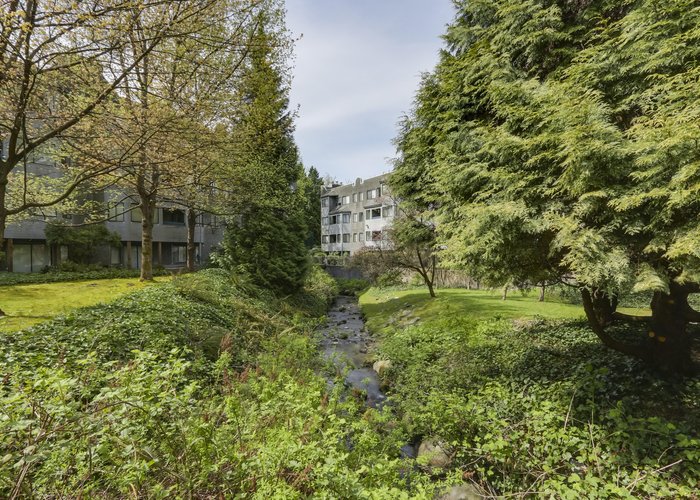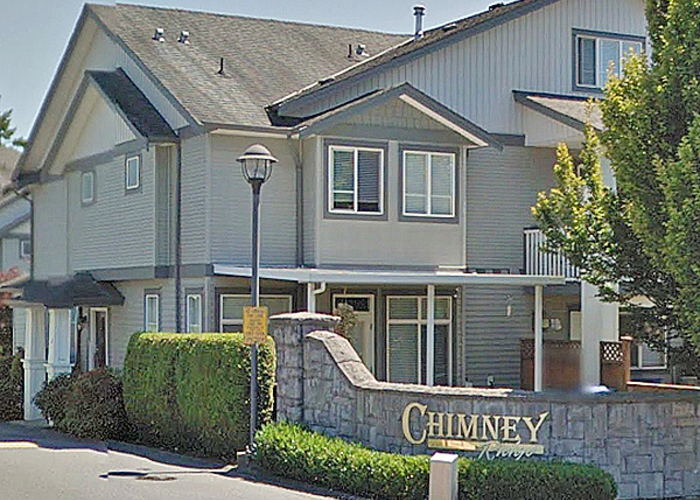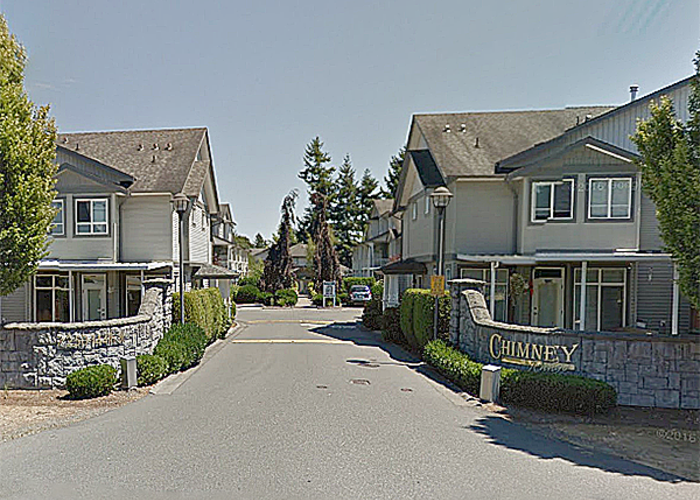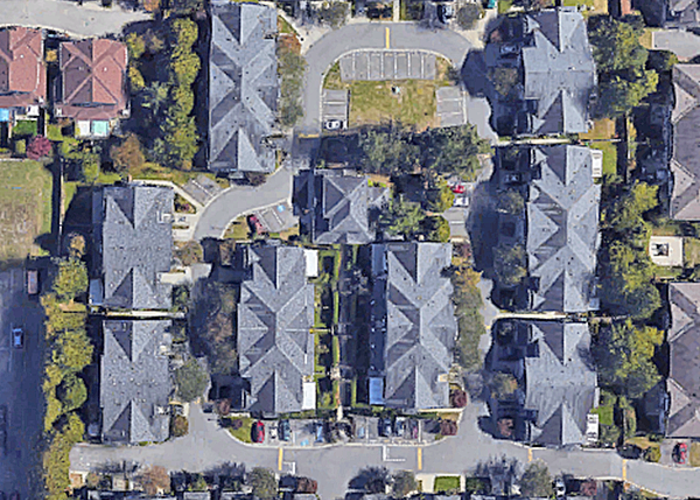Chimney Ridge - 7250 144th Street
Surrey, V3W 1L7
Direct Seller Listings – Exclusive to BC Condos and Homes
For Sale In Building & Complex
| Date | Address | Status | Bed | Bath | Price | FisherValue | Attributes | Sqft | DOM | Strata Fees | Tax | Listed By | ||||||||||||||||||||||||||||||||||||||||||||||||||||||||||||||||||||||||||||||||||||||||||||||
|---|---|---|---|---|---|---|---|---|---|---|---|---|---|---|---|---|---|---|---|---|---|---|---|---|---|---|---|---|---|---|---|---|---|---|---|---|---|---|---|---|---|---|---|---|---|---|---|---|---|---|---|---|---|---|---|---|---|---|---|---|---|---|---|---|---|---|---|---|---|---|---|---|---|---|---|---|---|---|---|---|---|---|---|---|---|---|---|---|---|---|---|---|---|---|---|---|---|---|---|---|---|---|---|---|---|---|
| 03/18/2025 | 9 7250 144th Street | Active | 3 | 2 | $825,888 ($586/sqft) | Login to View | Login to View | 1410 | 28 | $362 | $3,194 in 2024 | YPA Your Property Agent | ||||||||||||||||||||||||||||||||||||||||||||||||||||||||||||||||||||||||||||||||||||||||||||||
| Avg: | $825,888 | 1410 | 28 | |||||||||||||||||||||||||||||||||||||||||||||||||||||||||||||||||||||||||||||||||||||||||||||||||||||||
Sold History
| Date | Address | Bed | Bath | Asking Price | Sold Price | Sqft | $/Sqft | DOM | Strata Fees | Tax | Listed By | ||||||||||||||||||||||||||||||||||||||||||||||||||||||||||||||||||||||||||||||||||||||||||||||||
|---|---|---|---|---|---|---|---|---|---|---|---|---|---|---|---|---|---|---|---|---|---|---|---|---|---|---|---|---|---|---|---|---|---|---|---|---|---|---|---|---|---|---|---|---|---|---|---|---|---|---|---|---|---|---|---|---|---|---|---|---|---|---|---|---|---|---|---|---|---|---|---|---|---|---|---|---|---|---|---|---|---|---|---|---|---|---|---|---|---|---|---|---|---|---|---|---|---|---|---|---|---|---|---|---|---|---|---|
| 01/02/2025 | 35 7250 144th Street | 3 | 3 | $849,000 ($530/sqft) | Login to View | 1601 | Login to View | 102 | $405 | $3,396 in 2024 | Nationwide Realty Corp. | ||||||||||||||||||||||||||||||||||||||||||||||||||||||||||||||||||||||||||||||||||||||||||||||||
| 11/01/2024 | 25 7250 144th Street | 3 | 2 | $799,000 ($515/sqft) | Login to View | 1550 | Login to View | 67 | $362 | $3,197 in 2024 | YPA Your Property Agent | ||||||||||||||||||||||||||||||||||||||||||||||||||||||||||||||||||||||||||||||||||||||||||||||||
| Avg: | Login to View | 1576 | Login to View | 85 | |||||||||||||||||||||||||||||||||||||||||||||||||||||||||||||||||||||||||||||||||||||||||||||||||||||||
Strata ByLaws
Pets Restrictions
| Pets Allowed: | 2 |
| Dogs Allowed: | Yes |
| Cats Allowed: | Yes |
Amenities

Building Information
| Building Name: | Chimney Ridge |
| Building Address: | 7250 144th Street, Surrey, V3W 1L7 |
| Levels: | 2 |
| Suites: | 62 |
| Status: | Completed |
| Built: | 2000 |
| Title To Land: | Freehold Strata |
| Building Type: | Strata |
| Strata Plan: | LMS4007 |
| Subarea: | East Newton |
| Area: | Surrey |
| Board Name: | Fraser Valley Real Estate Board |
| Units in Development: | 62 |
| Units in Strata: | 62 |
| Subcategories: | Strata |
| Property Types: | Freehold Strata |
Building Contacts
Construction Info
| Year Built: | 2000 |
| Levels: | 2 |
| Construction: | Frame - Wood |
| Roof: | Asphalt |
| Foundation: | Concrete Perimeter |
| Exterior Finish: | Vinyl |
Maintenance Fee Includes
| Gardening |
| Management |
| Recreation Facility |
Features
| Clubhouse |
| Visitor Parking |
| Insutie Laundry |
| Fenced Backyards |
| Recreation Facility |
Description
Chimney Ridge at 7250 144th Street, Surrey, BC, V3W 1L7. Strata No: LMS4007. 62 units over 2 levels, built in 2000. Located in the East Newton area of Surrey, at the crossroads of 144 Street and 72a Avenue. A Silver Georgie award winning "The Blackcomb" development. The complex features 62 magnificent townhomes with beautiful finishings and is loaded with extras from hardwood floors, maple cabinets, 9 ft. ceilings to fully fenced yards. Some Blackcombs have terrific views. Lots of visitor parking, insuite laundry, and a clubhouse. Located close to all your daily needs such as shopping, schools, recreation and tons more. Walking distance to MB Stanford Elementary School and TE Scott Elementary.
Nearby Buildings
| Building Name | Address | Levels | Built | Link |
|---|---|---|---|---|
| Zaan Homes | 7156 144TH Street, East Newton | 3 | 2009 | |
| Sequoia Green | 14453 Avenue, East Newton | 3 | 2004 | |
| The Summit | 14468 73A Ave, East Newton | 2 | 2000 | |
| Chimney Heights | 7327 145, East Newton | 0 | 0000 |
Disclaimer: Listing data is based in whole or in part on data generated by the Real Estate Board of Greater Vancouver and Fraser Valley Real Estate Board which assumes no responsibility for its accuracy. - The advertising on this website is provided on behalf of the BC Condos & Homes Team - Re/Max Crest Realty, 300 - 1195 W Broadway, Vancouver, BC




