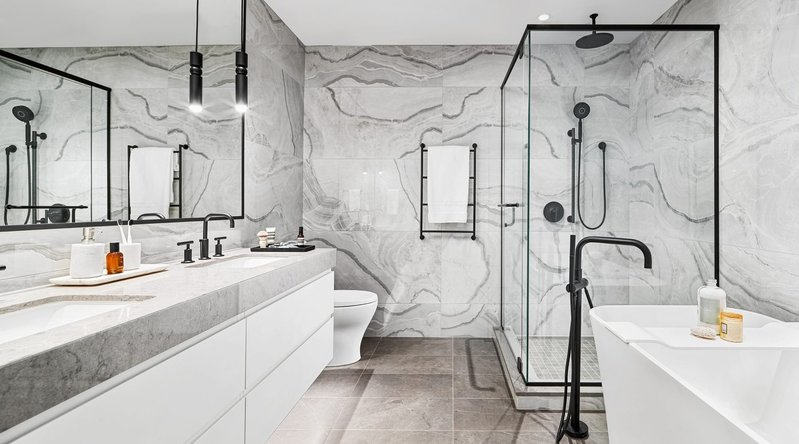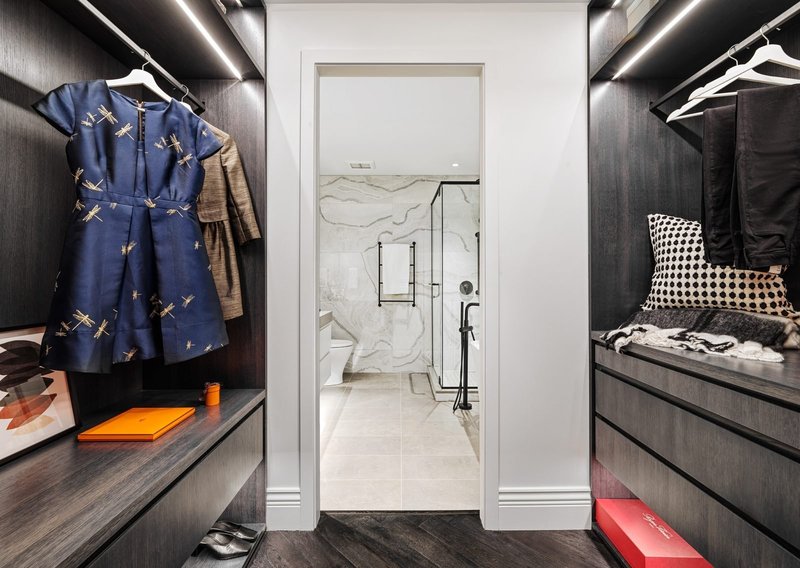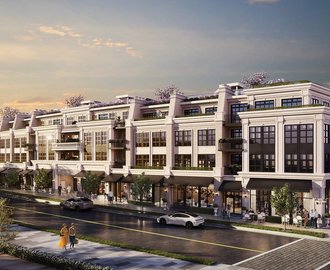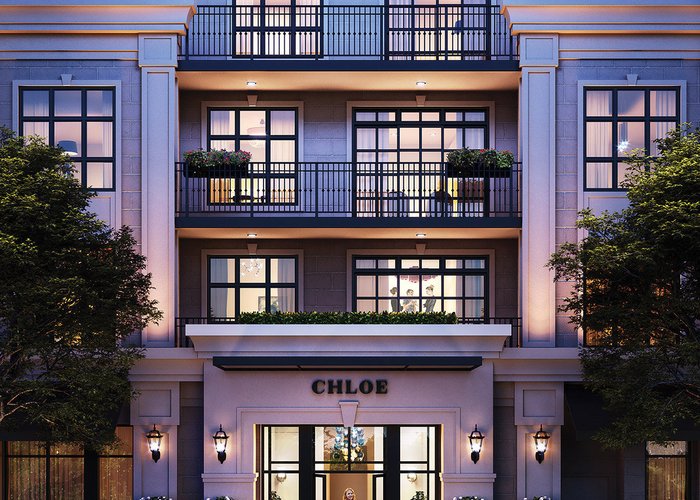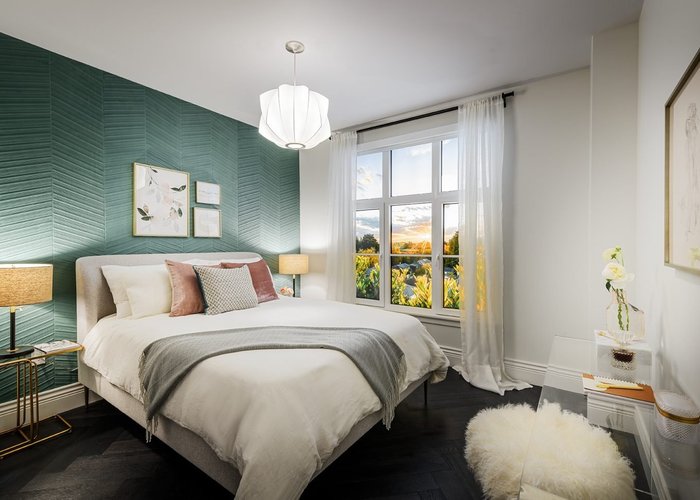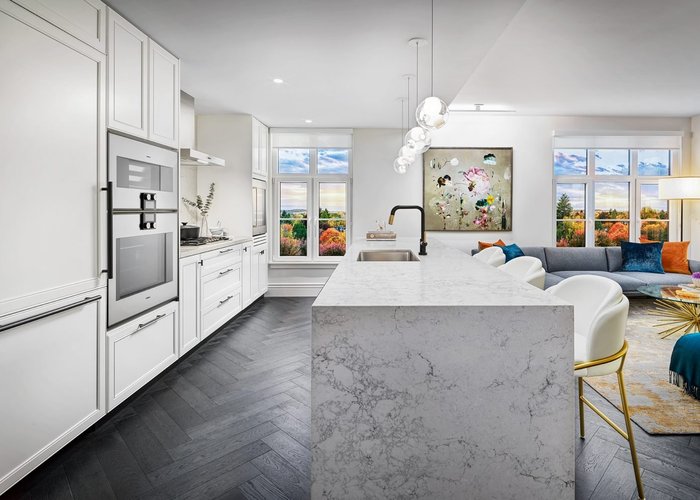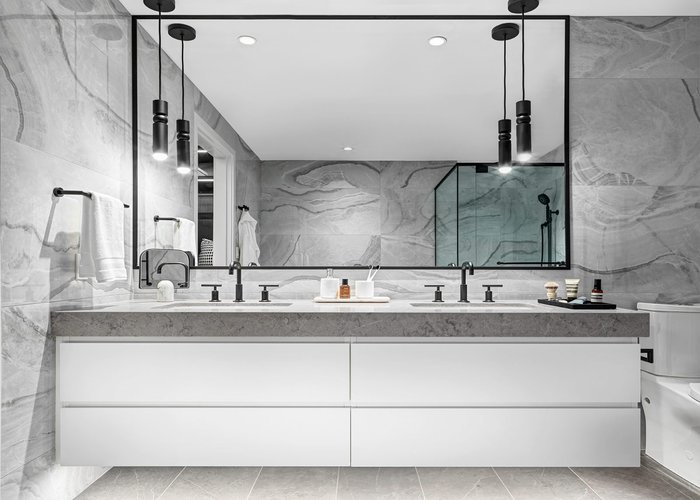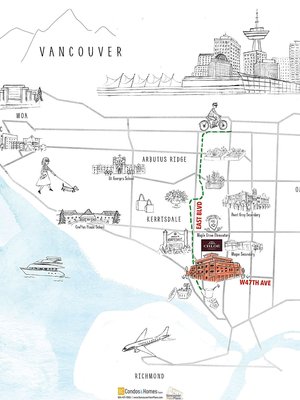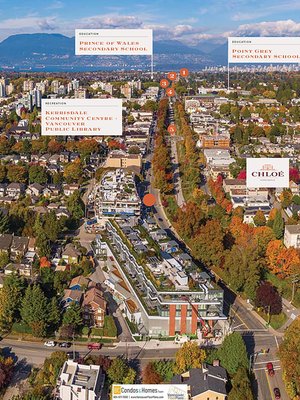Chloé - 2096 West 47th Ave
Vancouver, V6M 3V7
Direct Seller Listings – Exclusive to BC Condos and Homes
For Sale In Building & Complex
| Date | Address | Status | Bed | Bath | Price | FisherValue | Attributes | Sqft | DOM | Strata Fees | Tax | Listed By | ||||||||||||||||||||||||||||||||||||||||||||||||||||||||||||||||||||||||||||||||||||||||||||||
|---|---|---|---|---|---|---|---|---|---|---|---|---|---|---|---|---|---|---|---|---|---|---|---|---|---|---|---|---|---|---|---|---|---|---|---|---|---|---|---|---|---|---|---|---|---|---|---|---|---|---|---|---|---|---|---|---|---|---|---|---|---|---|---|---|---|---|---|---|---|---|---|---|---|---|---|---|---|---|---|---|---|---|---|---|---|---|---|---|---|---|---|---|---|---|---|---|---|---|---|---|---|---|---|---|---|---|
| 04/08/2025 | 211 2096 West 47th Ave | Active | 2 | 2 | $1,860,000 ($1,989/sqft) | Login to View | Login to View | 935 | 11 | $690 | Nu Stream Realty Inc. | |||||||||||||||||||||||||||||||||||||||||||||||||||||||||||||||||||||||||||||||||||||||||||||||
| 04/02/2025 | 410 2096 West 47th Ave | Active | 2 | 2 | $2,198,000 ($1,964/sqft) | Login to View | Login to View | 1119 | 17 | $838 | RE/MAX Real Estate Services | |||||||||||||||||||||||||||||||||||||||||||||||||||||||||||||||||||||||||||||||||||||||||||||||
| 03/24/2025 | 314 2096 West 47th Ave | Active | 2 | 2 | $1,733,000 ($1,853/sqft) | Login to View | Login to View | 935 | 26 | $693 | Dexter Realty | |||||||||||||||||||||||||||||||||||||||||||||||||||||||||||||||||||||||||||||||||||||||||||||||
| 01/08/2025 | 406 2096 West 47th Ave | Active | 3 | 2 | $3,288,000 ($2,563/sqft) | Login to View | Login to View | 1283 | 101 | $1,000 | ||||||||||||||||||||||||||||||||||||||||||||||||||||||||||||||||||||||||||||||||||||||||||||||||
| 08/12/2024 | 317 2096 West 47th Ave | Active | 1 | 1 | $1,397,000 ($2,200/sqft) | Login to View | Login to View | 635 | 250 | $432 | FaithWilson Christies International Real Estate | |||||||||||||||||||||||||||||||||||||||||||||||||||||||||||||||||||||||||||||||||||||||||||||||
| Avg: | $2,095,200 | 981 | 81 | |||||||||||||||||||||||||||||||||||||||||||||||||||||||||||||||||||||||||||||||||||||||||||||||||||||||
Sold History
| Date | Address | Bed | Bath | Asking Price | Sold Price | Sqft | $/Sqft | DOM | Strata Fees | Tax | Listed By | ||||||||||||||||||||||||||||||||||||||||||||||||||||||||||||||||||||||||||||||||||||||||||||||||
|---|---|---|---|---|---|---|---|---|---|---|---|---|---|---|---|---|---|---|---|---|---|---|---|---|---|---|---|---|---|---|---|---|---|---|---|---|---|---|---|---|---|---|---|---|---|---|---|---|---|---|---|---|---|---|---|---|---|---|---|---|---|---|---|---|---|---|---|---|---|---|---|---|---|---|---|---|---|---|---|---|---|---|---|---|---|---|---|---|---|---|---|---|---|---|---|---|---|---|---|---|---|---|---|---|---|---|---|
| 04/26/2024 | 212 2096 West 47th Ave | 2 | 2 | $2,098,000 ($2,246/sqft) | Login to View | 934 | Login to View | 30 | $624 | FaithWilson Christies International Real Estate | |||||||||||||||||||||||||||||||||||||||||||||||||||||||||||||||||||||||||||||||||||||||||||||||||
| Avg: | Login to View | 934 | Login to View | 30 | |||||||||||||||||||||||||||||||||||||||||||||||||||||||||||||||||||||||||||||||||||||||||||||||||||||||
Open House
| 410 2096 W 47TH AVENUE open for viewings on Sunday 20 April: 2:00 - 4:00PM |

Building Information
| Building Name: | Chloé |
| Building Address: | 2096 47th Ave, Vancouver, V6M 3V7 |
| Levels: | 4 |
| Suites: | 48 |
| Status: | Completed |
| Built: | 2023 |
| Building Type: | Strata Condos |
| Strata Plan: | VAP3627 |
| Subarea: | Kerrisdale |
| Area: | Vancouver West |
| Board Name: | Real Estate Board Of Greater Vancouver |
| Units in Development: | 48 |
| Units in Strata: | 48 |
| Subcategories: | Strata Condos |
Building Contacts
| Official Website: | chloekerrisdale.com |
| Marketer: |
Magnum Project Ltd.
phone: 604-569-3900 email: [email protected] |
| Developer: |
Matchpoint Development
phone: 236-898-5051 email: [email protected] |
Construction Info
| Year Built: | 2023 |
| Levels: | 4 |
| Construction: | Concrete |
Features
classic Luxury a Parisienne-inspired Boutique Building At West 47th Avenue And East Boulevard In Vancouver’s Prestigious And Historic Kerrisdale Community 48 Exceptional 1, 2 & 3 Bedroom Concrete Residences |
| A Welcoming Concierge Greets You And Your Guests |
exclusive Homeowner Amenities Provide Elevated Relaxation And Connection: Beautifully-appointed Interior Lounge And Fireplace |
| Private Dining Area For Intimate Gatherings |
| Idyllic Landscaped Courtyard With Seating And Fire Pit |
| Fitness Room For Convenient Workouts |
| Music Room For Rehearsing Or Intimate Recitals |
| Landscaped Roof-top Terrace With Seating, Fire Pit And Bbq |
peace Of Mind Secure Fob Access |
| Secure And Private Underground Parking |
| Enclosed Private Garages With Storage Room (upgrade Option) |
| Comprehensive Warranty Protection: 2 Year Warranty For Materials |
| 5 Year Warranty For Building Envelope |
| 10 Year Warranty For Structural Defects |
heightened Interiors Exceptional Interiors Designed By Award-winning Chil Interior Design |
| Elegant Herringbone-patterned Hardwood Flooring Sweeps Throughout (select Homes Only) |
| Airy 9′ Ceilings On Levels 2 And 3, And 10′ Ceilings On Level 4 |
| Vrf Air Conditioning And Heating For Year-round Comfort |
| Discreet 3% Roller Blinds In The Living Areas And 0.5% Roller Blinds In The Bedrooms |
| Large Opening Patio Doors |
| European High-efficiency Washer And Dryer By Blomberg 24′ Integrated Laundry Millwork In Select Homes With Integrated Lighting And Pull Out Laundry Hamper |
| Custom Millwork With Integrated Lighting In Master Bedroom Closets |
| Living Seamlessly Flows To Expansive Balconies And Terraces |
| Over Height Base-board With Mill-work Reveal |
| Steam Closet To Refresh And Sanitize Clothing (upgrade Option) |
culinary Prowess Refined Custom Cabinetry |
| Quartz Countertops With Complementing One-piece Backsplash |
| Gaggenau 24′ European Appliances In 1 Bedroom Homes Four-burner Stainless Steel Gas Cooktop |
| Stainless Steel Convection Wall Oven |
| Fully Integrated, Panel-ready Refrigerator With Built-in Bottom Freezer |
| Gaggenau 30′ European Appliances In 2 And 3 Bedroom Homes Five-burner Stainless Steel Gas Cooktop |
| Wall-oven Featuring 17 Cooking Settings And Patented Enamel Interior |
| Fully Integrated, Panel-ready Refrigerator With Built-in Bottom Freezer |
| Combi Steam Oven (upgrade Option) |
| Wine Fridge (upgrade Option) |
| Broan Seamless Stainless Steel Chimney Style Hood Fan |
| Bosch 24′ Fully Integrated, Panel-ready Dishwasher – 49dba |
| Panasonic Microwave With Stainless Steel Trim |
| High-end Stainless Steel Undermount Sink |
| Elegant Pull-down, Smart-touch Faucet In Matte Black Or Luxe Gold |
| Richelieu Drawer Organizers And Recycling Centre Throughout Kitchen |
bathroom Retreats Luxurious Large Format 24′ X 48′ Italian Porcelain Tiles On Ensuite Walls |
| Quartz Countertops |
| Sophisticated Custom Cabinetry With Under-vanity Lighting |
| Framed Vanity Mirror |
| Kohler Double Sinks In Select Ensuites; Single Sinks In Secondary Bathrooms |
| Kohler Matte-black Or Brushed Bronze Gold Plumbing Fixtures |
| Kohler Soft-close Toilets |
| Glass-enclosed Shower With Rain Showerhead In Ensuites, With Custom Glass Featured In 2 And 3 Bedroom Homes |
| Tiled Shower Base With Linear Drain |
| Soaker Tub In Secondary Bathrooms With Kohler Shower Wall Mount And Rain Showerhead |
| Porcelain Mosaic Flooring In Ensuite Shower And Porcelain Tile Tub Surround In Secondary Bathrooms |
| Stand-alone Tub In Select Ensuites |
| Soothing Warmth Of In-floor Heating By Nu Heat |
Description
Chloe at Kerrisdale at 2096 West 47th Avenue, Vancouver, BC V6M 3V7 Canada. Crossroads are East Blvd and West 47th Avenue. This condo development by Matchpoint Development. The development is scheduled for completion in 2023. Inspired to present classical architecture and living spaces that reflect the natural beauty, heritage, and allure of the community. Chloes elegant homes are like Kerrisdale itself: luxurious, inviting, and joyously livable.
The historic village of Kerrisdale, well situated centrally on Vancouvers West Side, has long been recognized as one of Canadas most charming communities. An easy 20 minutes from downtown Vancouver or a quick drive to Richmond and Vancouver International Airport, Kerrisdale offers prestigious living, great shopping, coffee shops and restaurants, and convenient access to the Arbutus Greenway. With leafy streets and friendly people, Kerrisdale offers Vancouver life at its best.
Nearby Buildings
Disclaimer: Listing data is based in whole or in part on data generated by the Real Estate Board of Greater Vancouver and Fraser Valley Real Estate Board which assumes no responsibility for its accuracy. - The advertising on this website is provided on behalf of the BC Condos & Homes Team - Re/Max Crest Realty, 300 - 1195 W Broadway, Vancouver, BC







