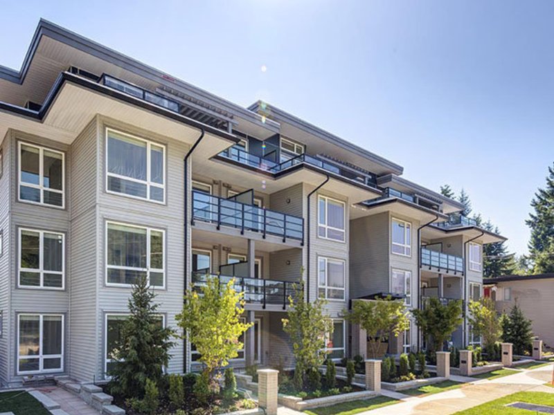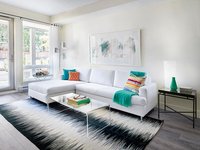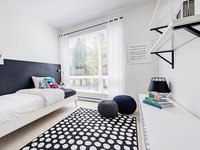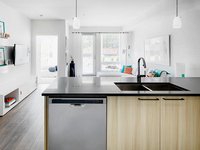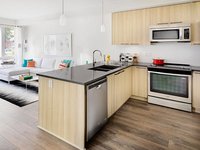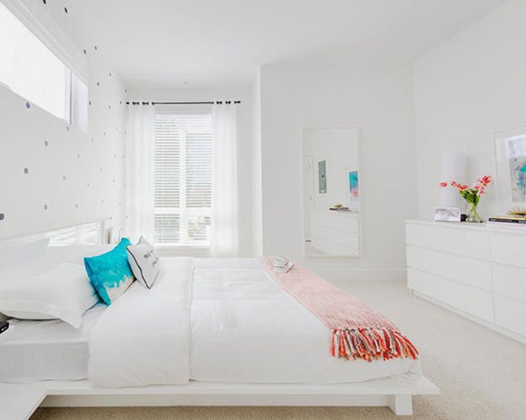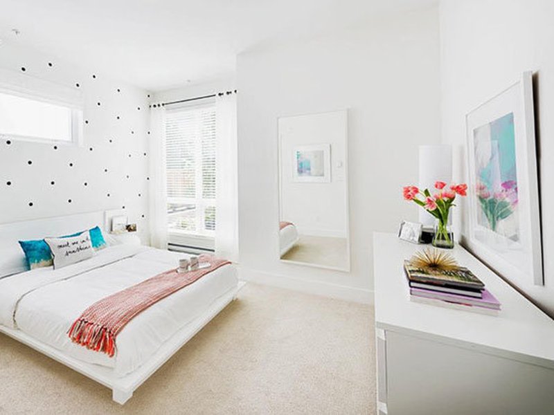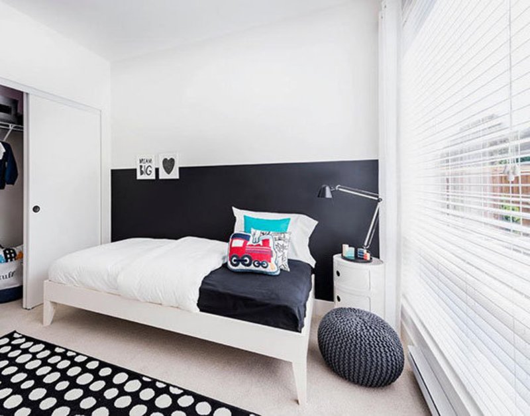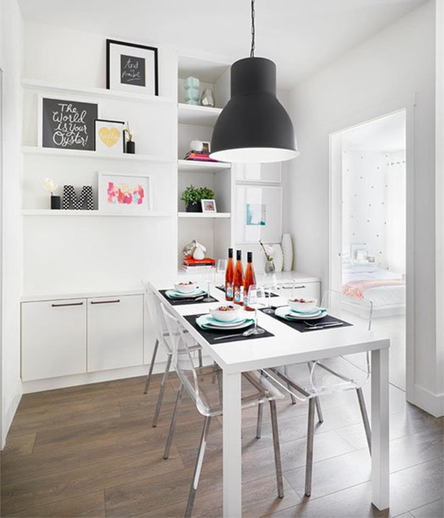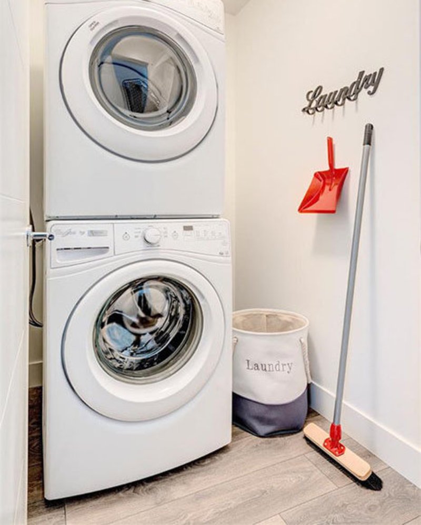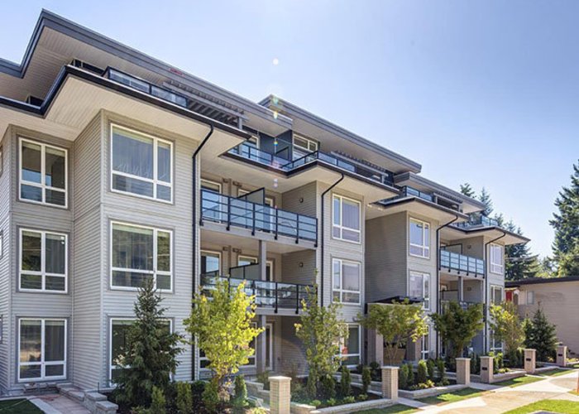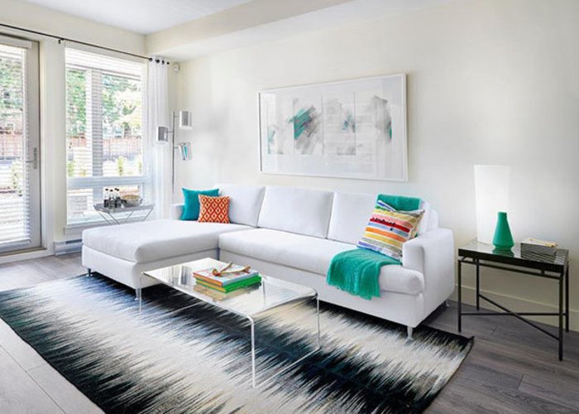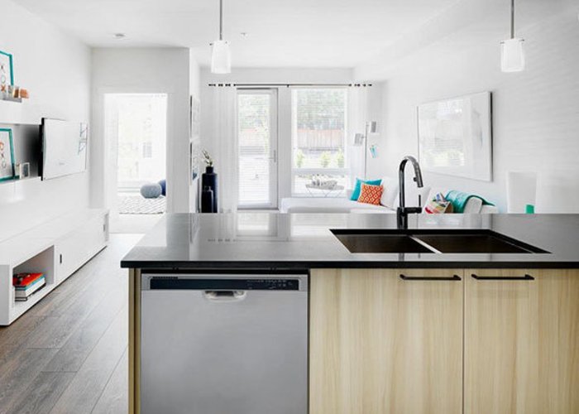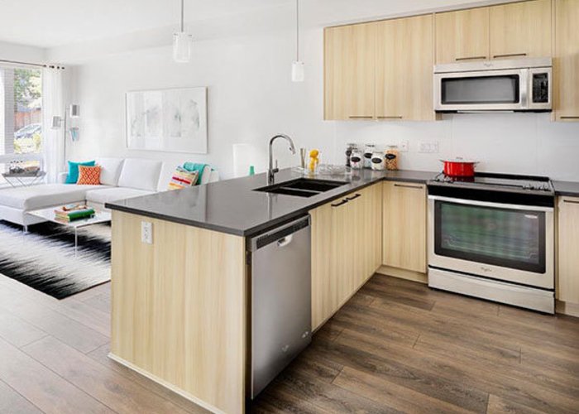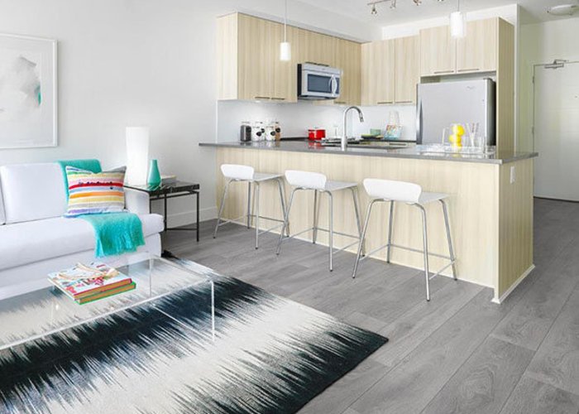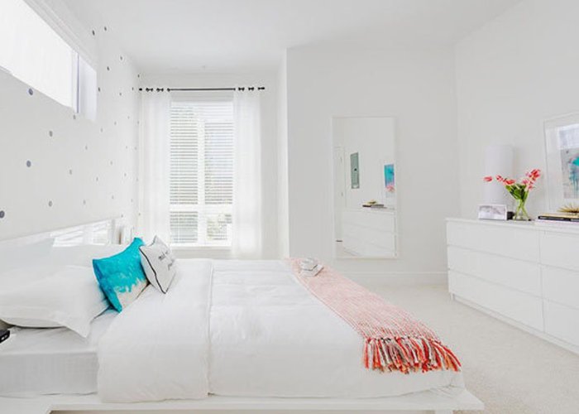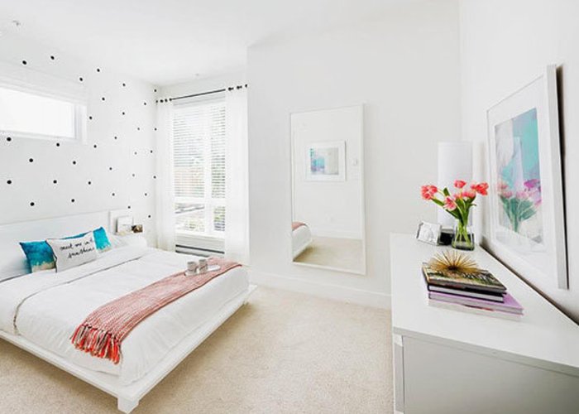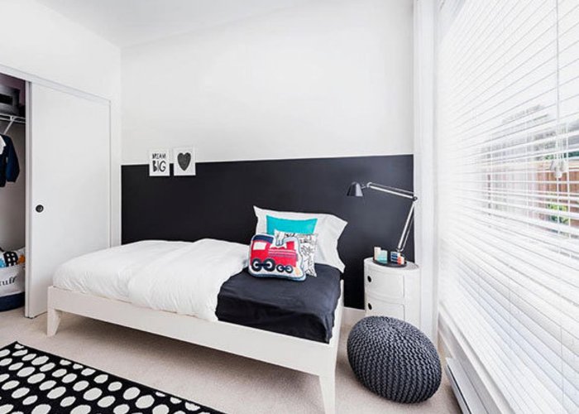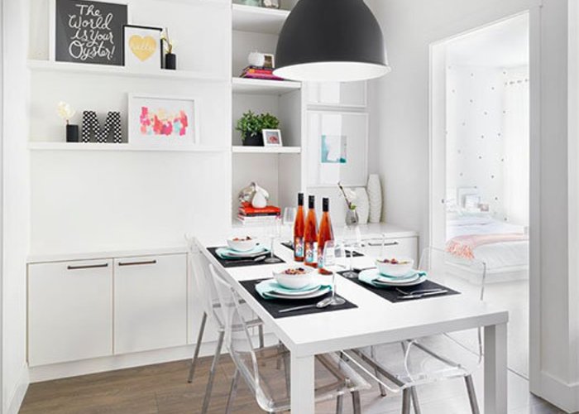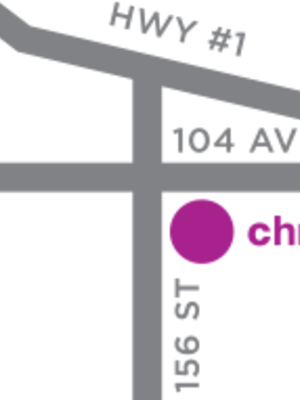Chroma - 15628 104 Avenue
Surrey, V4N 2J3
Direct Seller Listings – Exclusive to BC Condos and Homes
For Sale In Building & Complex
| Date | Address | Status | Bed | Bath | Price | FisherValue | Attributes | Sqft | DOM | Strata Fees | Tax | Listed By | ||||||||||||||||||||||||||||||||||||||||||||||||||||||||||||||||||||||||||||||||||||||||||||||
|---|---|---|---|---|---|---|---|---|---|---|---|---|---|---|---|---|---|---|---|---|---|---|---|---|---|---|---|---|---|---|---|---|---|---|---|---|---|---|---|---|---|---|---|---|---|---|---|---|---|---|---|---|---|---|---|---|---|---|---|---|---|---|---|---|---|---|---|---|---|---|---|---|---|---|---|---|---|---|---|---|---|---|---|---|---|---|---|---|---|---|---|---|---|---|---|---|---|---|---|---|---|---|---|---|---|---|
| 03/04/2025 | 303 15628 104 Avenue | Active | 2 | 2 | $649,000 ($683/sqft) | Login to View | Login to View | 950 | 44 | $470 | $2,343 in 2024 | eXp Realty of Canada, Inc. | ||||||||||||||||||||||||||||||||||||||||||||||||||||||||||||||||||||||||||||||||||||||||||||||
| 03/04/2025 | 204 15628 104 Avenue | Active | 2 | 2 | $648,800 ($638/sqft) | Login to View | Login to View | 1017 | 44 | $470 | $2,343 in 2024 | Team 3000 Realty Ltd. | ||||||||||||||||||||||||||||||||||||||||||||||||||||||||||||||||||||||||||||||||||||||||||||||
| 01/21/2025 | 101 15628 104 Avenue | Active | 2 | 2 | $639,000 ($656/sqft) | Login to View | Login to View | 974 | 86 | $503 | $2,428 in 2024 | One Percent Realty Ltd. | ||||||||||||||||||||||||||||||||||||||||||||||||||||||||||||||||||||||||||||||||||||||||||||||
| Avg: | $645,600 | 980 | 58 | |||||||||||||||||||||||||||||||||||||||||||||||||||||||||||||||||||||||||||||||||||||||||||||||||||||||
Sold History
| Date | Address | Bed | Bath | Asking Price | Sold Price | Sqft | $/Sqft | DOM | Strata Fees | Tax | Listed By | ||||||||||||||||||||||||||||||||||||||||||||||||||||||||||||||||||||||||||||||||||||||||||||||||
|---|---|---|---|---|---|---|---|---|---|---|---|---|---|---|---|---|---|---|---|---|---|---|---|---|---|---|---|---|---|---|---|---|---|---|---|---|---|---|---|---|---|---|---|---|---|---|---|---|---|---|---|---|---|---|---|---|---|---|---|---|---|---|---|---|---|---|---|---|---|---|---|---|---|---|---|---|---|---|---|---|---|---|---|---|---|---|---|---|---|---|---|---|---|---|---|---|---|---|---|---|---|---|---|---|---|---|---|
| 12/06/2024 | 207 15628 104 Avenue | 2 | 2 | $639,900 ($714/sqft) | Login to View | 896 | Login to View | 24 | $431 | $2,325 in 2024 | Stonehaus Realty Corp. | ||||||||||||||||||||||||||||||||||||||||||||||||||||||||||||||||||||||||||||||||||||||||||||||||
| Avg: | Login to View | 896 | Login to View | 24 | |||||||||||||||||||||||||||||||||||||||||||||||||||||||||||||||||||||||||||||||||||||||||||||||||||||||
Strata ByLaws
Pets Restrictions
| Pets Allowed: | 2 |
| Dogs Allowed: | Yes |
| Cats Allowed: | Yes |
Amenities
Building Information
| Building Name: | Chroma |
| Building Address: | 15628 104 Avenue, Surrey, V4N 2J3 |
| Levels: | 4 |
| Suites: | 29 |
| Status: | Completed |
| Built: | 2015 |
| Title To Land: | Freehold Strata |
| Building Type: | Strata Condos |
| Strata Plan: | EPS2505 |
| Subarea: | Guildford |
| Area: | Surrey |
| Board Name: | Fraser Valley Real Estate Board |
| Management: | Rancho Management Services (b.c.) Ltd. |
| Management Phone: | 604-684-4508 |
| Units in Development: | 29 |
| Units in Strata: | 29 |
| Subcategories: | Strata Condos |
| Property Types: | Freehold Strata |
Building Contacts
| Official Website: | www.liveatchroma.ca/ |
| Designer: |
Gannon Ross Designs
phone: 604-267-9952 email: [email protected] |
| Developer: |
Streetside Developments
phone: 604-579-0018 email: [email protected] |
| Management: |
Rancho Management Services (b.c.) Ltd.
phone: 604-684-4508 email: [email protected] |
Construction Info
| Year Built: | 2015 |
| Levels: | 4 |
| Construction: | Frame - Wood |
| Rain Screen: | Full |
| Roof: | Asphalt |
| Foundation: | Concrete Perimeter |
| Exterior Finish: | Vinyl |
Features
features Overview Boutique 29 Homes |
| Created By Streetside Developments |
| 1 Bedroom, 1 Bedroom + Den And 2 Bedroom Plans |
| Social Lounge With Kitchenette |
| Interior Interior By Gannon Ross Designs |
| Carpeting In Bedrooms |
| 12"x12" Ceramic Tile In Bathrooms |
| Wide Plank Laminate Flooring In Kitchen And Living Areas |
| Electric Baseboard Heat |
| 2" Wood Blinds |
| Kitchen Flat Panel Soft Close Cabinetry |
| Solid Quartz Countertops |
| 12"x24" Ceramic Tile Backsplash |
| Appliance Package |
| 30" Slide-in Stainless Steel Electric Range |
| Stainless Steel Microwave Hood Fan Combination |
| Stainless Steel Refrigerator With Bottom Freezer |
| Stainless Steel Dishwasher |
| Undercabinet Lighting |
| Double Bowl Undermount Stainless Steel Sink |
| Single Lever Pull Down Chrome Faucet |
| Bathroom Flat Panel Soft Close Cabinetry |
| Solid Quartz Countertop |
| Marble Tile Backsplash |
| 8"x20" Ceramic Tile Tub / Shower Surround |
| Undermount Basin Sink |
| Deep Soaker Tub |
| 12"x24" Ceramic Tile Flooring |
| Dual Flush Toilet |
| Security / Technology Pre-wired For In-home Security System |
| Multi-functional Media Ports |
| Hardwired Carbon Monoxide And Smoke Detectors |
| Comprehensive Warranty Protection By Travelers |
| 5-year Building Envelope Warranty |
| 10-year Structural Defects Warranty |
Description
Chroma - 15628 104th Avenue, Surrey, BC V4N 2J3, Canada. Strata plan number EPS2505. Crossroads are 104 Avenue and 156 Street. This development is 4 stories with 29 units. Completed in September 2015. High quality finishes - from laminate hardwood flooring and solid quartz countertops to the sleek stainless steel appliances - add comfort and style. Developed by StreetSide Development (British Columbia). Interior design by Gannon Ross Designs.
Nearby parks include Fraser Heights Park, Lionel Courchene Park and Briarwood Park. The closest schools are Harold Bishop Elementary, William F. Davidson Elementary and Johnston Heights Secondary. Nearby grocery stores are Hannam Supermarket Inc, Kin's Farm Market, Walmart and T & T Supermarket Inc..
Other Buildings in Complex
| Name | Address | Active Listings |
|---|---|---|
| Chroma | 0 104 Avenue, Surrey | 0 |
Nearby Buildings
Disclaimer: Listing data is based in whole or in part on data generated by the Real Estate Board of Greater Vancouver and Fraser Valley Real Estate Board which assumes no responsibility for its accuracy. - The advertising on this website is provided on behalf of the BC Condos & Homes Team - Re/Max Crest Realty, 300 - 1195 W Broadway, Vancouver, BC
