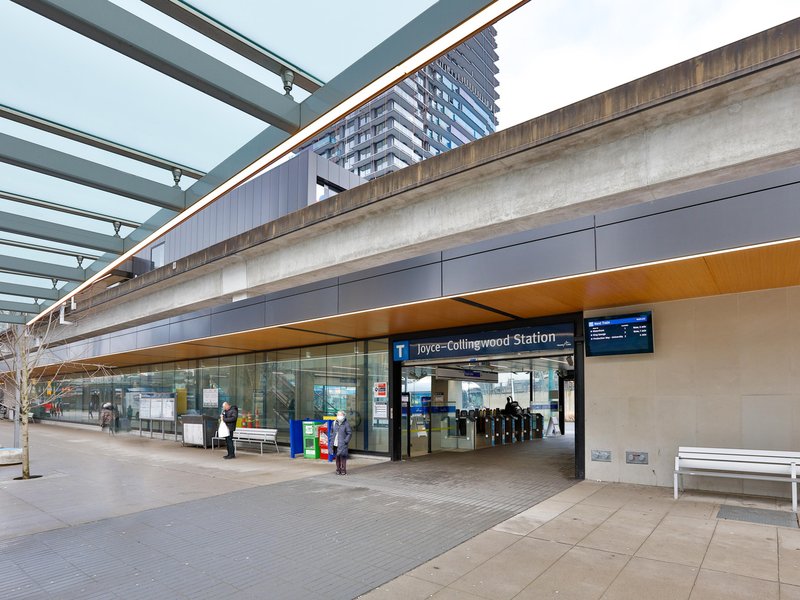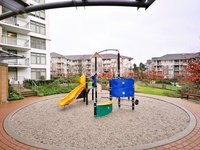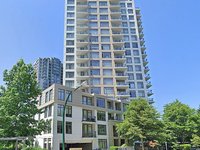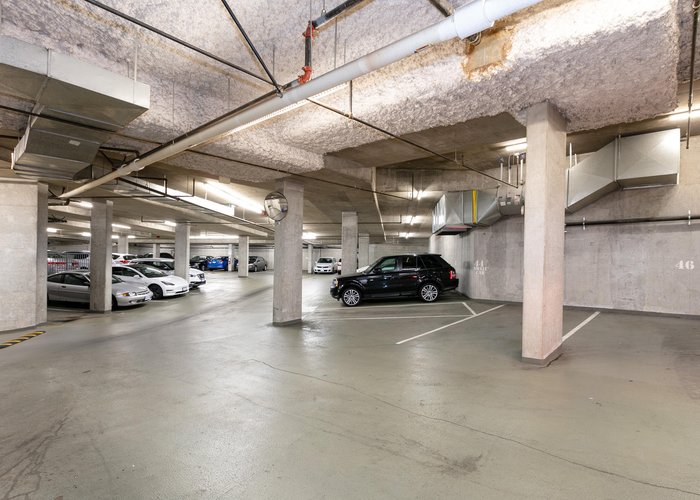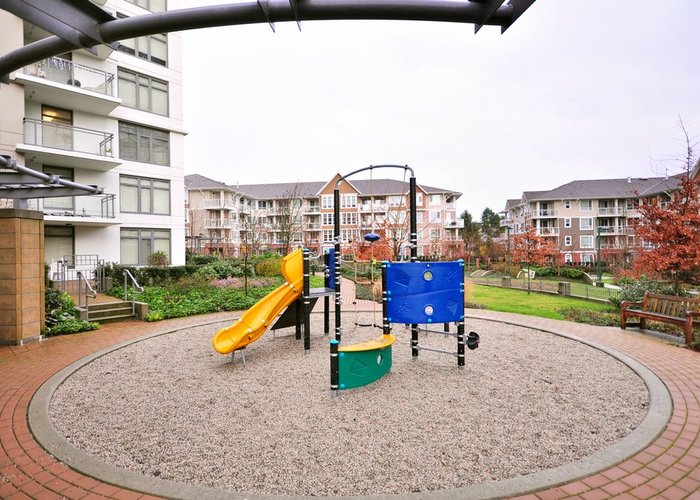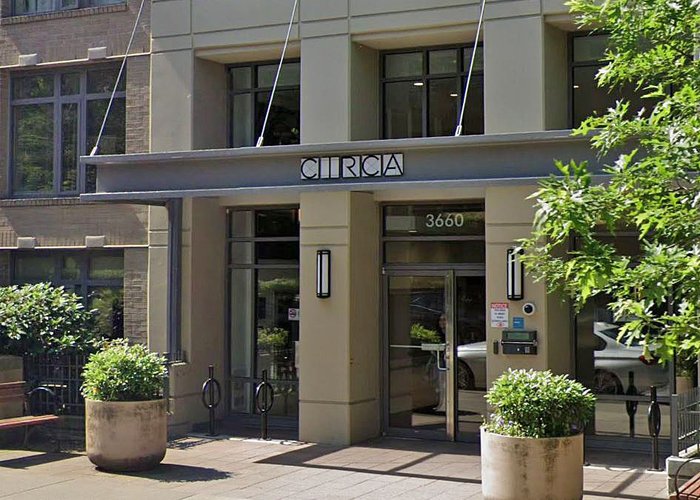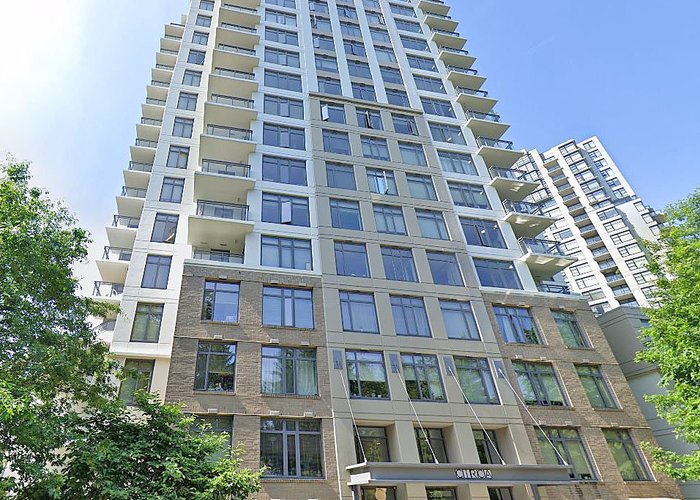Circa - 3660 Vanness Ave
Vancouver, V5R 6H8
Direct Seller Listings – Exclusive to BC Condos and Homes
For Sale In Building & Complex
| Date | Address | Status | Bed | Bath | Price | FisherValue | Attributes | Sqft | DOM | Strata Fees | Tax | Listed By | ||||||||||||||||||||||||||||||||||||||||||||||||||||||||||||||||||||||||||||||||||||||||||||||
|---|---|---|---|---|---|---|---|---|---|---|---|---|---|---|---|---|---|---|---|---|---|---|---|---|---|---|---|---|---|---|---|---|---|---|---|---|---|---|---|---|---|---|---|---|---|---|---|---|---|---|---|---|---|---|---|---|---|---|---|---|---|---|---|---|---|---|---|---|---|---|---|---|---|---|---|---|---|---|---|---|---|---|---|---|---|---|---|---|---|---|---|---|---|---|---|---|---|---|---|---|---|---|---|---|---|---|
| 03/10/2025 | 111 3660 Vanness Ave | Active | 0 | 1 | $419,999 ($850/sqft) | Login to View | Login to View | 494 | 38 | $378 | $1,309 in 2024 | Sutton Centre Realty | ||||||||||||||||||||||||||||||||||||||||||||||||||||||||||||||||||||||||||||||||||||||||||||||
| Avg: | $419,999 | 494 | 38 | |||||||||||||||||||||||||||||||||||||||||||||||||||||||||||||||||||||||||||||||||||||||||||||||||||||||
Sold History
| Date | Address | Bed | Bath | Asking Price | Sold Price | Sqft | $/Sqft | DOM | Strata Fees | Tax | Listed By | ||||||||||||||||||||||||||||||||||||||||||||||||||||||||||||||||||||||||||||||||||||||||||||||||
|---|---|---|---|---|---|---|---|---|---|---|---|---|---|---|---|---|---|---|---|---|---|---|---|---|---|---|---|---|---|---|---|---|---|---|---|---|---|---|---|---|---|---|---|---|---|---|---|---|---|---|---|---|---|---|---|---|---|---|---|---|---|---|---|---|---|---|---|---|---|---|---|---|---|---|---|---|---|---|---|---|---|---|---|---|---|---|---|---|---|---|---|---|---|---|---|---|---|---|---|---|---|---|---|---|---|---|---|
| 02/17/2025 | 1602 3660 Vanness Ave | 2 | 2 | $833,000 ($901/sqft) | Login to View | 925 | Login to View | 33 | $613 | $2,407 in 2024 | Luxmore Realty | ||||||||||||||||||||||||||||||||||||||||||||||||||||||||||||||||||||||||||||||||||||||||||||||||
| 12/22/2024 | 1705 3660 Vanness Ave | 1 | 1 | $649,900 ($918/sqft) | Login to View | 708 | Login to View | 6 | $484 | $1,885 in 2024 | |||||||||||||||||||||||||||||||||||||||||||||||||||||||||||||||||||||||||||||||||||||||||||||||||
| 10/28/2024 | 1608 3660 Vanness Ave | 1 | 1 | $599,000 ($837/sqft) | Login to View | 716 | Login to View | 8 | $492 | $1,900 in 2024 | 88West Realty | ||||||||||||||||||||||||||||||||||||||||||||||||||||||||||||||||||||||||||||||||||||||||||||||||
| 10/21/2024 | 501 3660 Vanness Ave | 1 | 1 | $499,888 ($886/sqft) | Login to View | 564 | Login to View | 7 | $382 | $1,514 in 2024 | Oakwyn Realty Ltd. | ||||||||||||||||||||||||||||||||||||||||||||||||||||||||||||||||||||||||||||||||||||||||||||||||
| 09/22/2024 | 403 3660 Vanness Ave | 1 | 1 | $558,000 ($938/sqft) | Login to View | 595 | Login to View | 41 | $404 | $1,538 in 2024 | |||||||||||||||||||||||||||||||||||||||||||||||||||||||||||||||||||||||||||||||||||||||||||||||||
| 09/21/2024 | 1407 3660 Vanness Ave | 1 | 1 | $638,000 ($901/sqft) | Login to View | 708 | Login to View | 19 | $484 | $1,855 in 2024 | Nu Stream Realty Inc. | ||||||||||||||||||||||||||||||||||||||||||||||||||||||||||||||||||||||||||||||||||||||||||||||||
| 07/21/2024 | 701 3660 Vanness Ave | 1 | 1 | $538,800 ($954/sqft) | Login to View | 565 | Login to View | 7 | $382 | $1,360 in 2023 | Regent Park Fairchild Realty Inc. | ||||||||||||||||||||||||||||||||||||||||||||||||||||||||||||||||||||||||||||||||||||||||||||||||
| 07/01/2024 | 417 3660 Vanness Ave | 1 | 1 | $518,800 ($915/sqft) | Login to View | 567 | Login to View | 8 | $389 | $1,354 in 2023 | RE/MAX Sabre Realty Group | ||||||||||||||||||||||||||||||||||||||||||||||||||||||||||||||||||||||||||||||||||||||||||||||||
| 06/23/2024 | 208 3660 Vanness Ave | 1 | 1 | $598,000 ($777/sqft) | Login to View | 770 | Login to View | 5 | $521 | $1,596 in 2023 | |||||||||||||||||||||||||||||||||||||||||||||||||||||||||||||||||||||||||||||||||||||||||||||||||
| 06/16/2024 | 1508 3660 Vanness Ave | 1 | 1 | $649,000 ($900/sqft) | Login to View | 721 | Login to View | 19 | $492 | $1,724 in 2023 | |||||||||||||||||||||||||||||||||||||||||||||||||||||||||||||||||||||||||||||||||||||||||||||||||
| Avg: | Login to View | 684 | Login to View | 15 | |||||||||||||||||||||||||||||||||||||||||||||||||||||||||||||||||||||||||||||||||||||||||||||||||||||||
Pets Restrictions
| Dogs Allowed: | Yes |
| Cats Allowed: | Yes |
Building Information
| Building Name: | Circa |
| Building Address: | 3660 Vanness Ave, Vancouver, V5R 6H8 |
| Levels: | 22 |
| Suites: | 205 |
| Status: | Completed |
| Built: | 2006 |
| Title To Land: | Freehold Strata |
| Building Type: | Strata Condos |
| Strata Plan: | BCS2012 |
| Subarea: | Collingwood VE |
| Area: | Vancouver East |
| Board Name: | Real Estate Board Of Greater Vancouver |
| Management: | Wynford Strata Management |
| Management Phone: | 604-261-0285 |
| Units in Development: | 205 |
| Units in Strata: | 205 |
| Subcategories: | Strata Condos |
| Property Types: | Freehold Strata |
Building Contacts
| Contingency Fund: | $$777,147.73 as of (June 2022) |
| Developer: | Bosa Development |
| Management: |
Wynford Strata Management
phone: 604-261-0285 email: [email protected] |
Construction Info
| Year Built: | 2006 |
| Levels: | 22 |
| Construction: | Concrete |
| Rain Screen: | Full |
| Roof: | Other |
| Foundation: | Concrete Perimeter |
| Exterior Finish: | Concrete |
Maintenance Fee Includes
| Caretaker |
| Garbage Pickup |
| Gardening |
| Hot Water |
| Management |
| Recreation Facility |
Features
| Gym |
| Lounge |
| Bike Storage |
| In-suite Laundry |
| Garden |
| Elevator |
| Playground |
| Underground Parking |
| Storage Locker |
| Spacious Layout |
| Open Kitchen |
| Large Bedroom |
| Private Patio Or Balcony |
| Great Views |
Documents
Description
Circa at 3660 Vanness Avenue, Vancouver, BC V5R 6H8, BCS2012 - located in Collingwood area of Vancouver East, near the crossroads Vanness Avenue and Ormidale Street. Collingwood Village is a 28-acre master planned community that is an affordable, people-friendly neighbourhood with tree lined streets, parks and all kinds of community amenities. The building is situated at the east end of the community, near Aberdeen, Gaston and Melbourne Parks and within a short walk to the Joyce SkyTrain Station and buses providing connections to virtually anywhere in the Lower Mainland. Walk to Joyce Grocery, Vanness Mart, Hair Salons, Joyce Way food Market and Dollar Store. There are a lot of restaurants in the neighbourhood such as Shiosai Sushi, Cucina Manila, Super Great Pizza, Joyce BBQ and Bamboo Cafe. Metrotown is within a short drive (one skytrain station away). Slocan Park and Renfrew Ravine Park, John Norquay Elementary, Windermere Community Secondary, Duke Childcare Centre, Fountain Tire and Norquay Park with its great playground are close to the development. The Circa was built in 2006 by Bosa Development. It is a concreet 22-level building with full rain screen. Suite types range from studios to two- bedroom homes. Upper floors have terrific views of the North Shore Mountains, the City of Vancouver and even Mount Baker. This complex is under 2-5-10 Home Warranty backed by St. Paul Guarantee. The amenities are exercise centre, lounge, bike room, in-suite laundry, garden, elevator, playground and underground parking. Most homes offer spacious layout, open kitchen, large bedroom, private patio or balcony and a storage locker. There are no restrictions on age, pets or rentals.
Nearby Buildings
Disclaimer: Listing data is based in whole or in part on data generated by the Real Estate Board of Greater Vancouver and Fraser Valley Real Estate Board which assumes no responsibility for its accuracy. - The advertising on this website is provided on behalf of the BC Condos & Homes Team - Re/Max Crest Realty, 300 - 1195 W Broadway, Vancouver, BC
