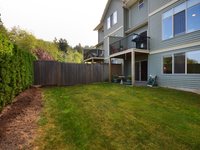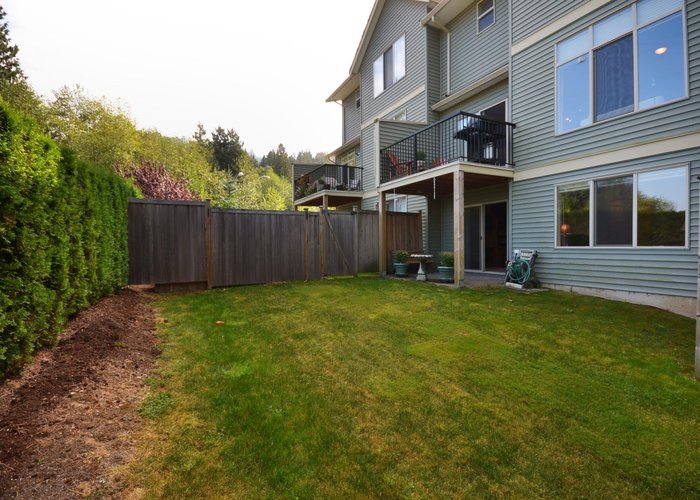Citadel Ridge - 33485 South Fraser Way
Abbotsford, V2S 8P9
Direct Seller Listings – Exclusive to BC Condos and Homes
Strata ByLaws
Pets Restrictions
| Pets Allowed: | 1 |
| Dogs Allowed: | Yes |
| Cats Allowed: | Yes |
Amenities

Building Information
| Building Name: | Citadel Ridge |
| Building Address: | 33485 Fraser Way, Abbotsford, V2S 8P9 |
| Levels: | 4 |
| Suites: | 56 |
| Status: | Completed |
| Built: | 2005 |
| Title To Land: | Freehold Strata |
| Building Type: | Strata |
| Strata Plan: | BCS1088 |
| Subarea: | Central Abbotsford |
| Area: | Abbotsford |
| Board Name: | Fraser Valley Real Estate Board |
| Management: | Gc Management (1991) Ltd |
| Management Phone: | 604-850-5151 |
| Units in Development: | 56 |
| Units in Strata: | 56 |
| Subcategories: | Strata |
| Property Types: | Freehold Strata |
Building Contacts
| Official Website: | www.citadelridge.com/ |
| Developer: |
Quadra Homes
phone: 1-800-636-7133 email: [email protected] |
| Management: |
Gc Management (1991) Ltd
phone: 604-850-5151 |
Construction Info
| Year Built: | 2005 |
| Levels: | 4 |
| Construction: | Frame - Wood |
| Rain Screen: | Full |
| Roof: | Asphalt |
| Foundation: | Concrete Perimeter |
| Exterior Finish: | Vinyl |
Maintenance Fee Includes
| Caretaker |
| Garbage Pickup |
| Gardening |
| Management |
Features
citadel Ridge Features: Individual Underground Garage For Each Suite, Each With Its Own Electric Overhead Door.? |
| 9 Foor Ceilings Standard. |
| Genuine High Quality Granite Counter Tops.? |
| Stainless Steel - Side By Side Refridgerator With Ice And Water Dispenser In Door? |
| Stainless Steel Range With Smooth Ceran Stovetop. |
| Stainless Steel Multi-wand Quiet Dishwasher |
| Built-in Over The Stove Microwave Oven With Exhaust Fan And Light. |
| Enclosed Balcony/sunroom With Ceramic Tile Flooring Laid Diagonally. |
| Carpets Are 40 Oz Nylon On 10lb Silent-step Underlay For Excellent Soundproofing. |
| Hardwood Flooring In Kitchen Is Genuine Wood. |
| Extra Thick Window Glass With Light Green Tinting For Energy Efficiency. |
| Bedrooms Are Air-conditioned For You Summer Comfort. |
| Kitchen Sink Is Gourmet Undermount Type, Makes Counter Cleaning Easy. |
| Kitchen Faucet Is Single Handle Control With A Built In Rinser/sprayer.? |
| Built-in Soap Dispenser At Kitchen Sink?. |
| High Efficiency Electric Fireplace With Stone, Granite And Wood Mantle.? |
| 6 Interior French Doors In 2 Bedroom Units (4 In 1 Bedroom Units)?. |
| Bedroom Doors Have Elegant Arched Tops.? |
| Closet Doors Are Two Small Swinging Doors Or Mirrors.? |
| Most Two Bedroom Units Have Two Master Bedrooms?. |
| Most Two Bedroom Unites Have A Wet Bar In One Of The Master Bedrooms.? |
| Most Of The Main Bathrooms Have 5 Pieces. |
| Windows And Closets Are Trimmed With Decorative Casing. |
| Bedrooms Have Chair-rail Moulding. |
| Top Floor Units Have Towering 12 Foot Ceilings In Living Room. |
| Cabinets Are High-end European Style With Extra Height To Take Advantage Of The 9 Ft Ceilings In The Kitchen. |
| Bathrooms Have Motion Detectors To Automatically Turn On Soft, Under-vanity Lighting When You Enter The Bathroom. |
| Extra Large Elevator, Ideal For Moving Furniture Or An Ambulance Stretcher. |
| Building Has Bc Hydro Powersmart Features. |
| Newly Built With Rainscreen Technology To Protect Your Investment. |
| Because Of Building Quality And Efficiency, The Building Has Very Low Monthly Maintenance/strata Fees. |
luxury And Security Features: The Main Underground Door Opens Automatically As A Registered Car Approaches. |
| As The Car Approaches The Suite’s Private Garage, The Individual Overhead Door Is Opened With A Private Transmitter. |
| To Enter The Elevator Lobby From The Garage A Personal Security Card Is Used With A Proximity Type Card Reader. |
| The Personal Security Card Is Also Used To Enter The Main Lobby. |
| The Underground Area Has Four Emergency Alarm Stations That Can Be Manually Activated. |
| The Building Has 16 Security Cameras Covering Common Areas And Recording To A Dvd Recorder. |
| Each Suite Has Its Own Hall Camera, Sending A Live Picture To A Lcd Screen Located Just Inside The Suite Door, Showing A View Of The Hall Outside The Suite. |
| Colour Lcd Security Monitors Are Located In Each Bedroom And The Kitchen. These Can Show The Views From The Security Cameras As Well As From The Front Door When A Visitor Calls. these Monitors Also Act As Mini Tvs. |
| There Are Up To Six Data Ports In Each Suite For Easy Shared Internet Access And In-suite Networking |
| There Is A Setup For A Plasma Tv Above The Fireplace. |
| The Living Room Is Pre-wired For Speakers. |
| The Sunroom Has Data And Phone Jacks. |
| All Bedrooms Have Multiple Phone, Tv And Data Jacks. |
| Each Suite Has A Built In Security System, Which Includes An Emergency Light In The Hallway Outside The Suite To Let The Owner See If The Alarm Has Been Triggered While They Were Away, And Before They Re-enter The Suite |
| The Building Security Cameras Are Linked To The Internet. with A Private Password And An Internet Connection, The Views From These Cameras Can Be Seen From Anywhere In The World.? |
Description
Citadel Ridge - 33485 South Fraser Way, Abbotsford, V2S 8P9. Strata No: BCS1088, 4 levels, 56 units, built 2005. Construction details: concrete foundation, wood framing, vinyl exterior, asphalt roof. Located in Central Abbotsford, one block west of South Fraser Way andMcCallum Road intersection. Managed by ECM Strata Management 604 855 9895. Complex developed by Quadra Homes. Building is family friendly, pet friendly, and allows rentals.
Highly secure well managed, luxury apartment building. Units feature large bedrooms with spacious spa bathroom and soaker tubs, high ceilings throughout, arched doorways, granite kitchen counters, SS appliances, heated enclosed balcony with network cables for office usage, prewired for surround sound speakers, in suite laundry, A/C in each bedroom, 7 inch monitor in kitchen for media and security. Building has numerous security cameras recorded digitally throughout. Building offers spacious underground private parking system with your own automatic remote controlled overhead door, storage, double sized elevators, and wheelchair access.
Complex is minutes away from Sevenoaks Shopping Centre, Mill Lake, Fraser Valley Library, Abbotsford Regional Hospital, and access to Highway #1 via McCallum Road.
Nearby Buildings
Disclaimer: Listing data is based in whole or in part on data generated by the Real Estate Board of Greater Vancouver and Fraser Valley Real Estate Board which assumes no responsibility for its accuracy. - The advertising on this website is provided on behalf of the BC Condos & Homes Team - Re/Max Crest Realty, 300 - 1195 W Broadway, Vancouver, BC



































