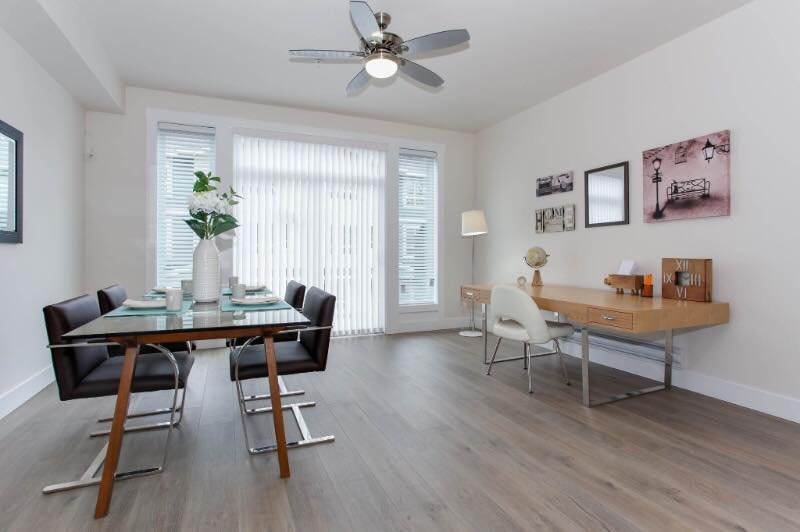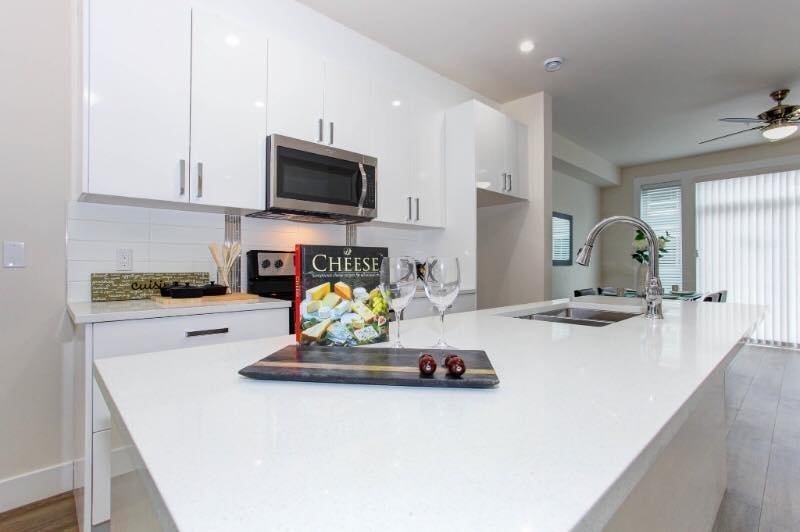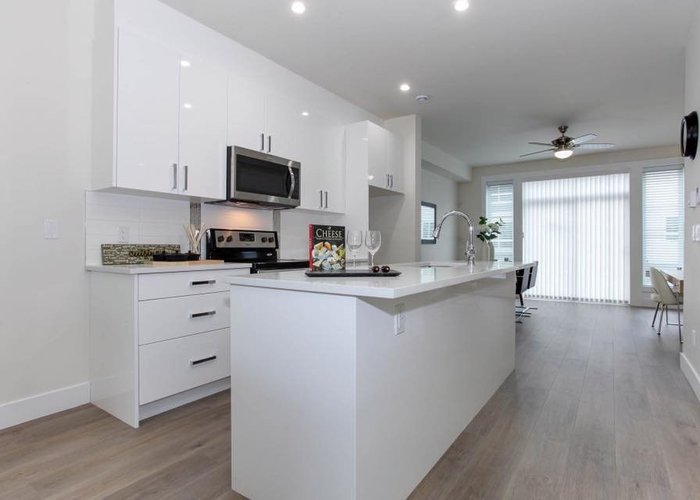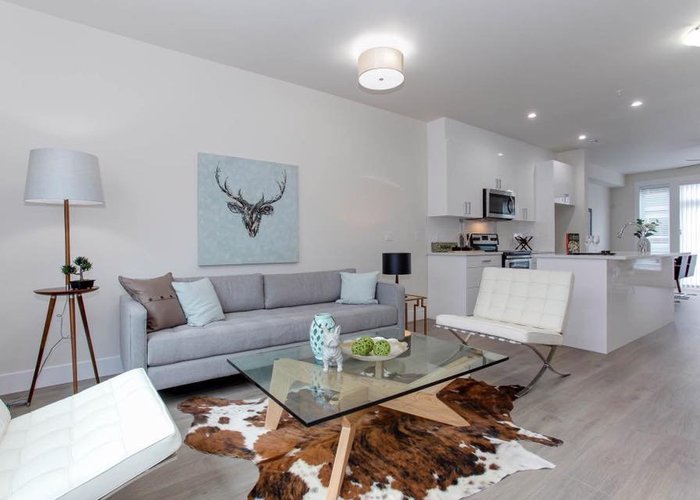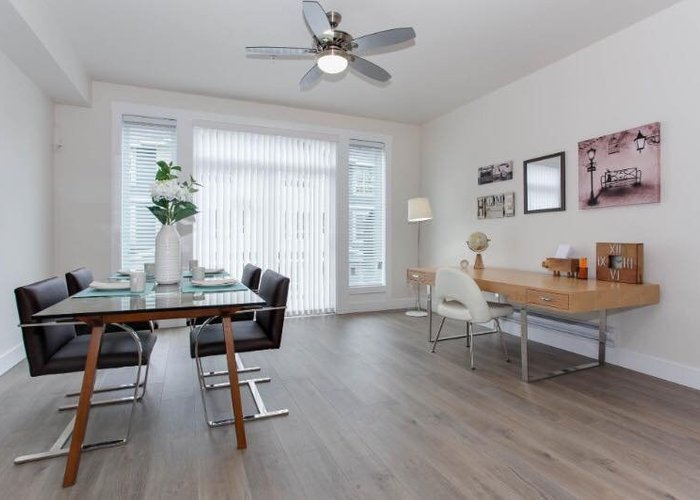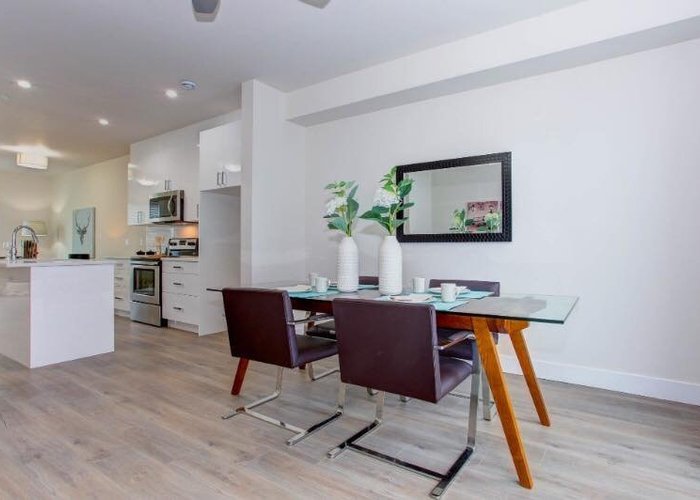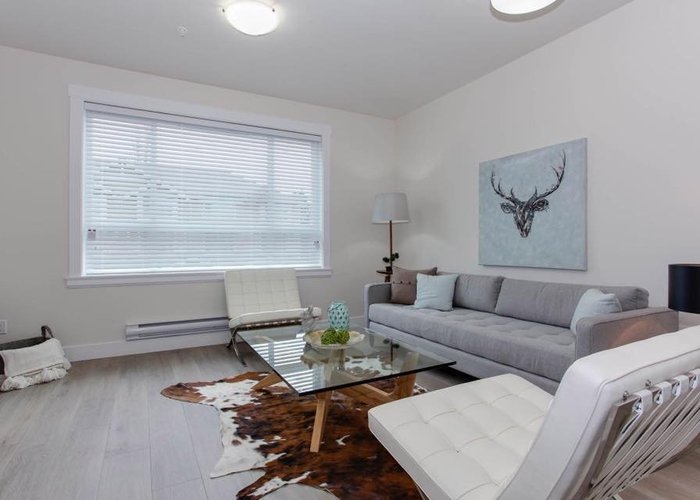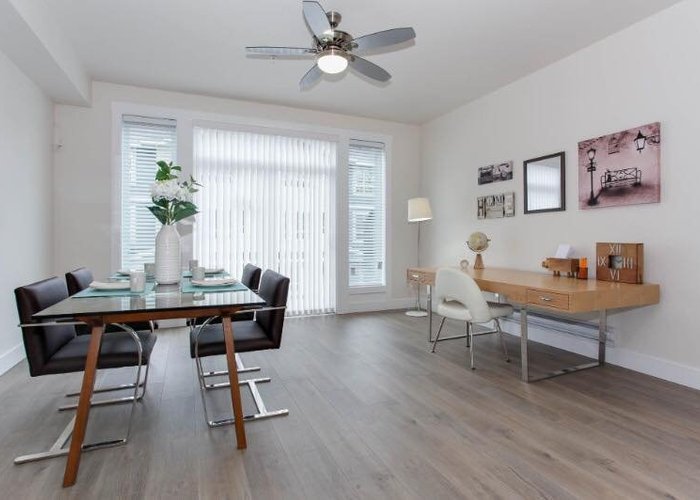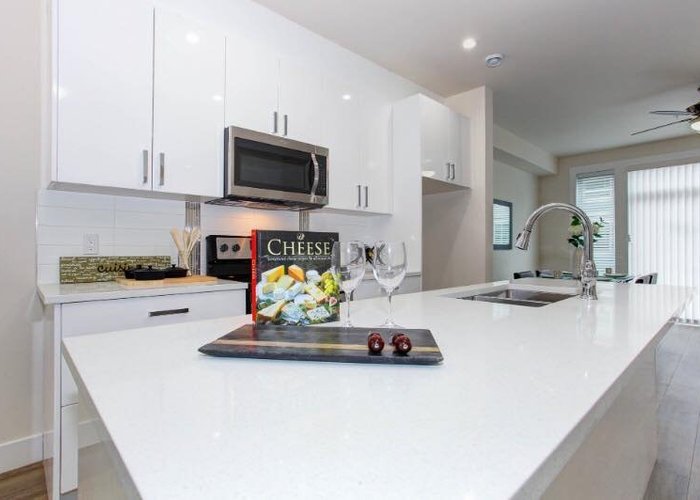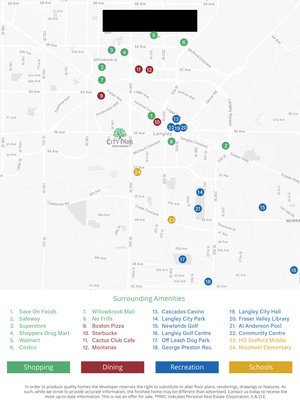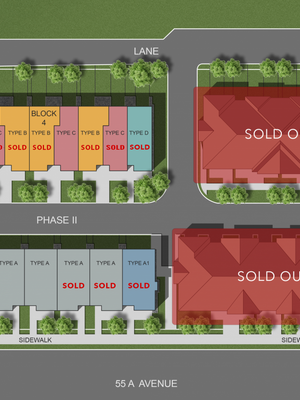City Park Townhomes - 19753 55a Ave
Langley, V3A 3X2
Direct Seller Listings – Exclusive to BC Condos and Homes
For Sale In Building & Complex
| Date | Address | Status | Bed | Bath | Price | FisherValue | Attributes | Sqft | DOM | Strata Fees | Tax | Listed By | ||||||||||||||||||||||||||||||||||||||||||||||||||||||||||||||||||||||||||||||||||||||||||||||
|---|---|---|---|---|---|---|---|---|---|---|---|---|---|---|---|---|---|---|---|---|---|---|---|---|---|---|---|---|---|---|---|---|---|---|---|---|---|---|---|---|---|---|---|---|---|---|---|---|---|---|---|---|---|---|---|---|---|---|---|---|---|---|---|---|---|---|---|---|---|---|---|---|---|---|---|---|---|---|---|---|---|---|---|---|---|---|---|---|---|---|---|---|---|---|---|---|---|---|---|---|---|---|---|---|---|---|
| 02/13/2025 | 6 19753 55a Ave | Active | 2 | 2 | $778,000 ($595/sqft) | Login to View | Login to View | 1308 | 61 | $263 | $2,899 in 2024 | Century 21 AAA Realty Inc. | ||||||||||||||||||||||||||||||||||||||||||||||||||||||||||||||||||||||||||||||||||||||||||||||
| Avg: | $778,000 | 1308 | 61 | |||||||||||||||||||||||||||||||||||||||||||||||||||||||||||||||||||||||||||||||||||||||||||||||||||||||
Sold History
| Date | Address | Bed | Bath | Asking Price | Sold Price | Sqft | $/Sqft | DOM | Strata Fees | Tax | Listed By | ||||||||||||||||||||||||||||||||||||||||||||||||||||||||||||||||||||||||||||||||||||||||||||||||
|---|---|---|---|---|---|---|---|---|---|---|---|---|---|---|---|---|---|---|---|---|---|---|---|---|---|---|---|---|---|---|---|---|---|---|---|---|---|---|---|---|---|---|---|---|---|---|---|---|---|---|---|---|---|---|---|---|---|---|---|---|---|---|---|---|---|---|---|---|---|---|---|---|---|---|---|---|---|---|---|---|---|---|---|---|---|---|---|---|---|---|---|---|---|---|---|---|---|---|---|---|---|---|---|---|---|---|---|
| 01/06/2025 | 12 19753 55a Ave | 3 | 3 | $810,000 ($544/sqft) | Login to View | 1490 | Login to View | 105 | $313 | $2,918 in 0 | City 2 City Real Estate Services Inc. | ||||||||||||||||||||||||||||||||||||||||||||||||||||||||||||||||||||||||||||||||||||||||||||||||
| Avg: | Login to View | 1490 | Login to View | 105 | |||||||||||||||||||||||||||||||||||||||||||||||||||||||||||||||||||||||||||||||||||||||||||||||||||||||
Strata ByLaws
Pets Restrictions
| Pets Allowed: | 2 |
| Dogs Allowed: | Yes |
| Cats Allowed: | Yes |
Amenities

Building Information
| Building Name: | City Park Townhomes |
| Building Address: | 19753 55a Ave, Langley, V3A 3X2 |
| Levels: | 3 |
| Suites: | 27 |
| Status: | Completed |
| Built: | 0000 |
| Title To Land: | Freehold Strata |
| Building Type: | Strata Townhouses |
| Strata Plan: | EPS3996 |
| Subarea: | Langley City |
| Area: | Langley |
| Board Name: | Fraser Valley Real Estate Board |
| Units in Development: | 14 |
| Units in Strata: | 27 |
| Subcategories: | Strata Townhouses |
| Property Types: | Freehold Strata |
Building Contacts
| Official Website: | liveatcitypark.ca |
| Developer: |
Monarchy Homes
phone: 604-374-6400 |
Construction Info
| Year Built: | 0000 |
| Levels: | 3 |
| Construction: | Frame - Wood |
| Roof: | Asphalt |
| Foundation: | Concrete Perimeter |
| Exterior Finish: | Cement Fibre Siding |
Maintenance Fee Includes
| Garbage Pickup |
| Gardening |
| Management |
| Snow Removal |
Features
first Glance Convenient Single Entry Access |
| Beautiful Curb Appeal |
| Detailed Exteriors With Hardie Plank Siding, Shingle & Stone |
| Professionally Designed Low Maintenance Landscaping |
| Fenced With Wood Panels And Gate |
| Spacious Garage With Remote Opener & Wifi |
| Large Windows For Natural Light |
elegant Interiors Open Floor Plans For Maximum Use Of Space |
| Wide Plank Laminate Flooring On The Main Level |
| Carpet In The Upper Bedrooms |
| Contemporary Interior Doors |
| Elegant Wood Baseboards & Door Casings |
| Modern Lighting Design & Fixtures |
| Windows With Zebra Blinds And Screens |
modern Kitchens Premium Two-tone Shaker Vinyl Style With ‘soft- Close’ Drawers & Doors |
| White Quartz Countertops |
| Stainless Steel Samsung Appliances With Side By Side Fridge, Range With Oven, Microwave With Hood Fan Combination, Washer And Dryer |
| Double Bowl Stainless Steel Under Mount Sink |
| Black Faucets |
| Porcelain Tile Backsplash |
quality Construction I-joist Construction With Silent Floor Technology |
| Glued, Nailed And Screwed Down Floors For Maximum Stability |
| High Quality Sherwin Williams Dover White Paint |
| Maintenance Free Vinyl Windows |
| Fully Drywalled Garage With Smooth Walls And Ceiling |
| Insulated Garage Doors With Black Handles |
| Asphalt Shingle Roof With 40 Year Life |
| Full Volume Built In Gutters And Down Sprouts |
warranty 2-5-10 Year Warranty By National Home Warranty |
thoughtful Details Roughed-in Security System |
| Closet Organizers For Each Bedroom |
| Ceiling Fans |
heating, Plumbing & Electrical Electric Baseboard Heating Throughout |
| 40 Us Gallon Hot Water Tank |
| 200 Amp Service To The House |
| Exterior Electrical Outlets |
| Convenient Exterior Hose Bibs |
| Smoke/carbon Monoxide Voice Activated Detectors |
| Sprinkler System (voice Activated) |
| Hrv System |
Description
City Park Townhomes - 19753 55A Avenue, Langley, BC V3A 3X2, Canada. Crossroads are 55A Avenue and 198 Street. Strata plan number EPS3996. Phase 2 has 14, 3-level townhouses. Sizes range from 1510 to 1773 square feet. Completed in 2021. Developed by Monarchy Homes.
Nestled In The Heart Of Langley City in a vibrant community full of history, art, sports, recreational areas and shopping. City Park Townhomes are centrally located within a few minutes of many amenities.
Nearby Buildings
Disclaimer: Listing data is based in whole or in part on data generated by the Real Estate Board of Greater Vancouver and Fraser Valley Real Estate Board which assumes no responsibility for its accuracy. - The advertising on this website is provided on behalf of the BC Condos & Homes Team - Re/Max Crest Realty, 300 - 1195 W Broadway, Vancouver, BC





