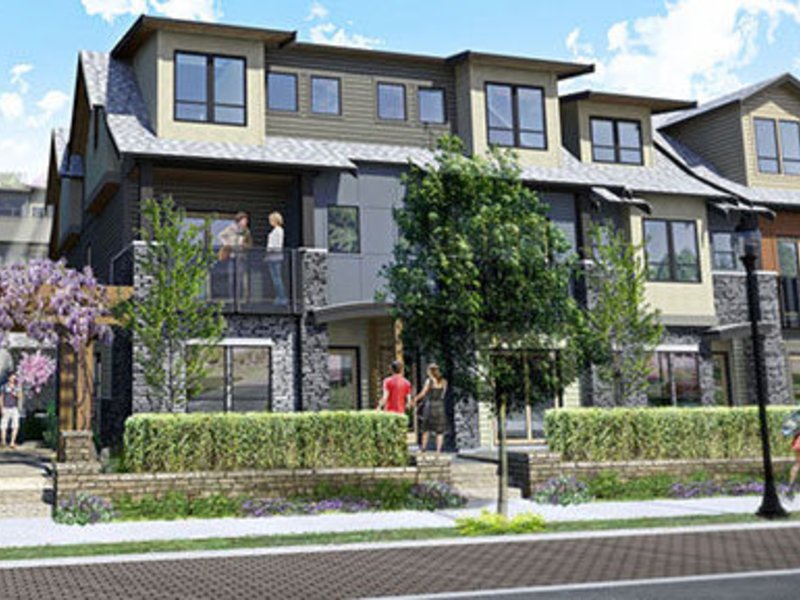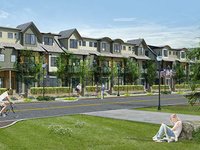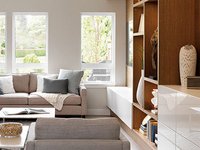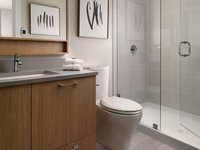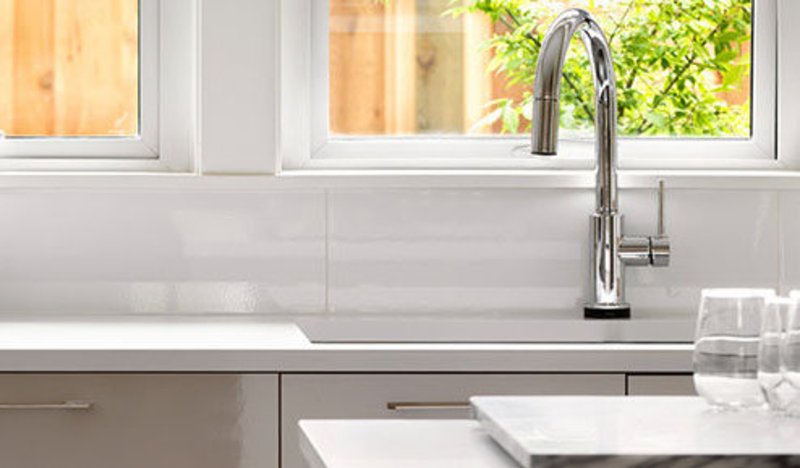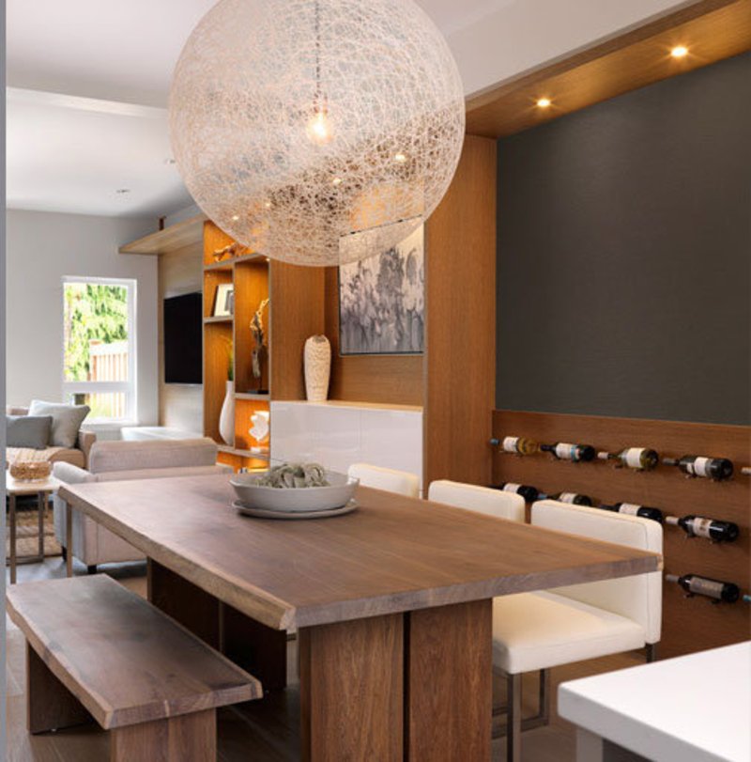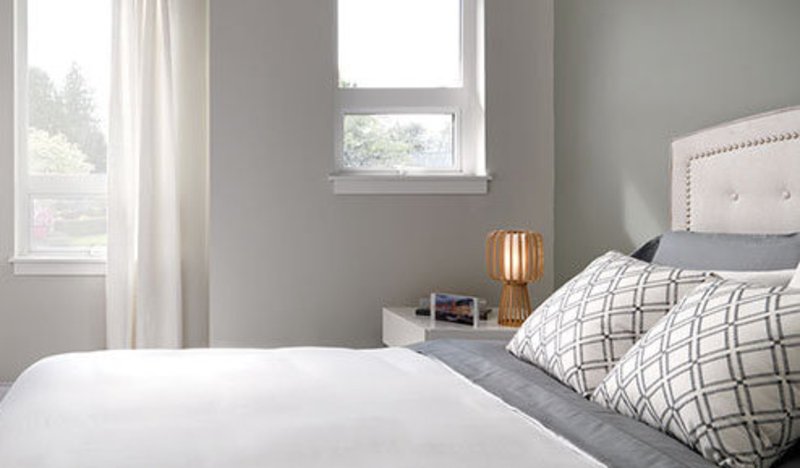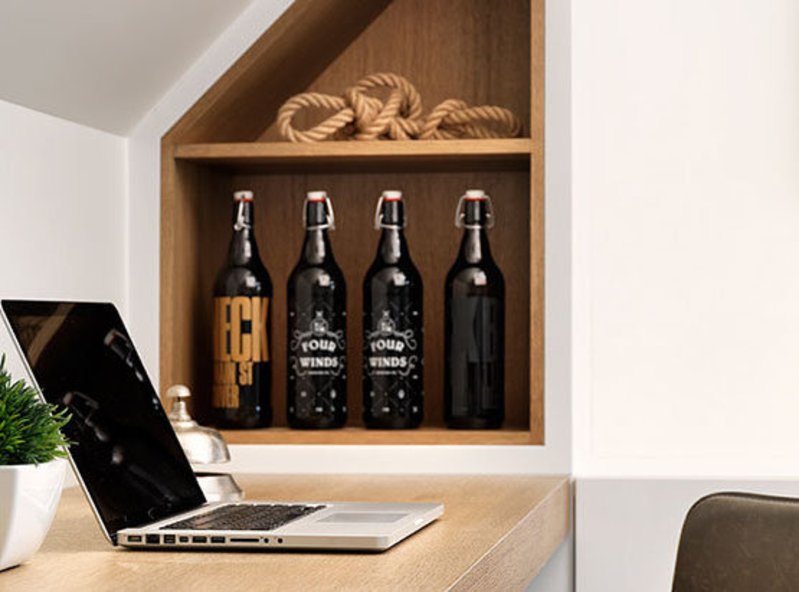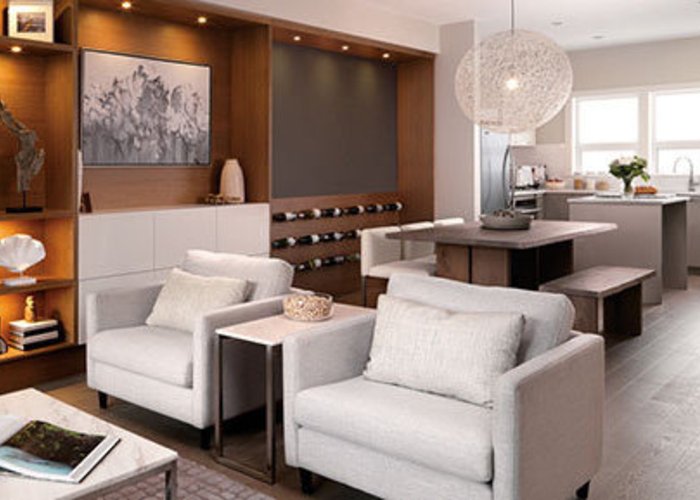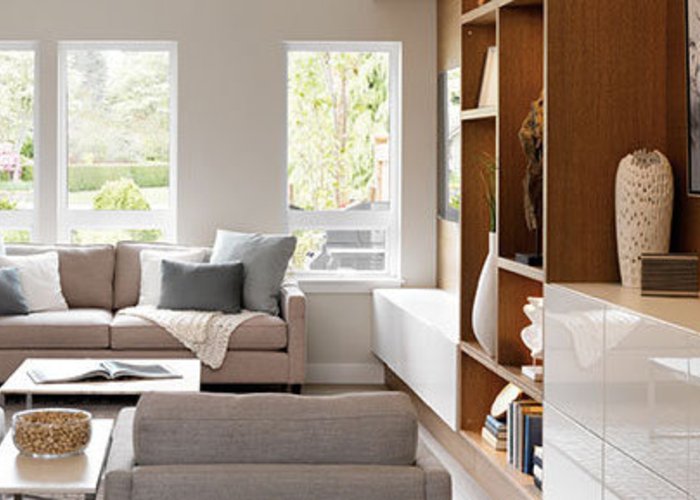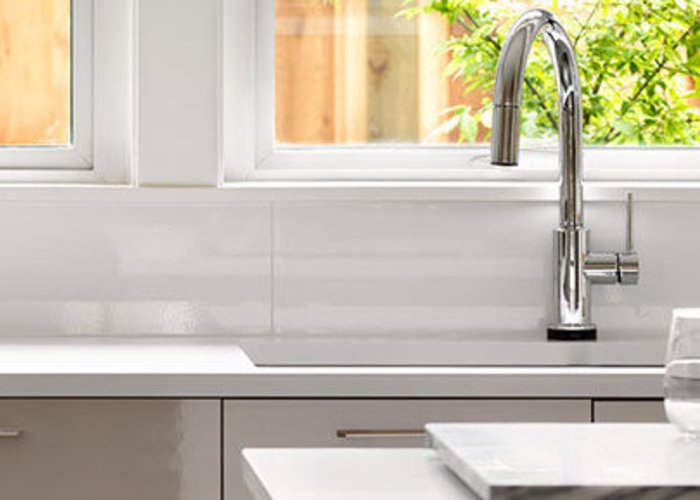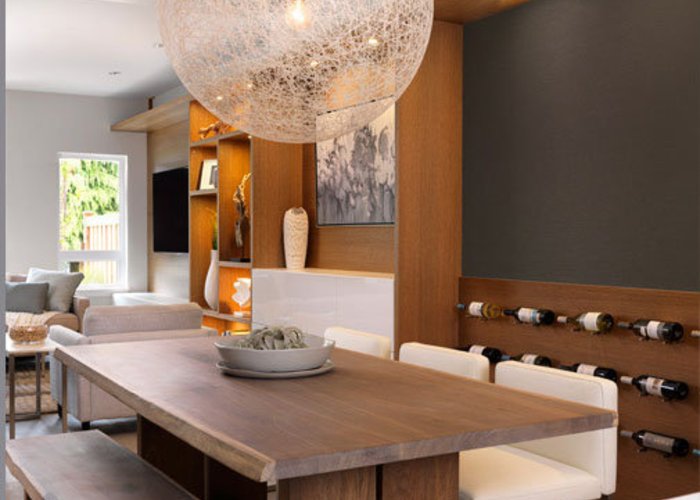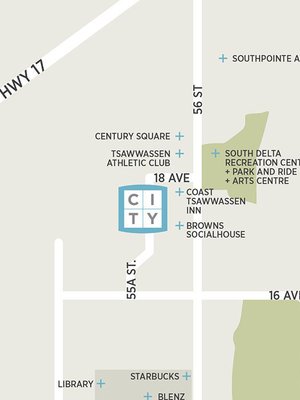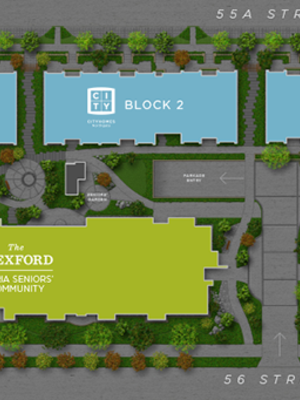CityHomes - 1708 55a Street
Tsawwassen, V4M 3M9
Direct Seller Listings – Exclusive to BC Condos and Homes
Amenities
Other Amenities Information
|
Building Information
| Building Name: | CityHomes |
| Building Address: | 1708 55a Street, Tsawwassen, V4M 3M9 |
| Levels: | 3 |
| Suites: | 41 |
| Status: | Completed |
| Built: | 0000 |
| Title To Land: | Freehold Strata |
| Strata Plan: | EPP35372 |
| Subarea: | Tsawwassen Central |
| Area: | Tsawwassen |
| Board Name: | Bc Northern Real Estate Board |
| Management: | Confidential |
| Units in Development: | 41 |
| Units in Strata: | 41 |
| Property Types: | Freehold Strata |
Building Contacts
| Official Website: | cityhomesnorthgate.ca/ |
| Marketer: |
Sutton Group - Seafair Realty
phone: 604-273-3155 email: [email protected] |
| Architect: |
Peter J Dandyk Architect Inc.
phone: 604-943-1213 email: [email protected] |
| Developer: |
Century Group
phone: 604-943-2203 email: [email protected] |
| Management: | Confidential |
Features
distinctive design timeless Architecture Designed By Tsawwassen-basedarchitects, Dandyk + Wollin |
| Signature Arched Doorways With Natural Wood Detail And character Dormers |
| Brownstone-style Exterior With Distinctive Stone, Stucco And Hardiplank® Accents |
| Personalize Your Home With One Of Two Colour Palettes: Sandcastle Or Beach |
| Open Concept Floorplans For Fluid, Efficient Living Space |
| Large Windows In Living Room Provide Ample Natural Light |
| Attractive And Durable Oak Engineered Hardwood Flooring In Living Areas |
| Plush Nylon Carpeting In Bedrooms, Stairways And Loft (some Homes) |
| Airy 9 Foot Ceilings On All Living Levels |
| Fabric Roller Shades For Added Privacy And Light Control |
| Compact And Energy-efficient Electric Baseboard Heating |
| Sleek And Stylish Polished Chrome Fixtures Throughout |
| Wide Window Shelves Add Character And Decorative Options |
| Elegant Wood Front Door With Glass Accent |
| Thoughtfully-designed Streetscape With Natural Stone Retaining Wall And Gardens |
| Select Homes Have A Skylight For Added Natural Light |
gourmet Kitchens Stylish Two-tone Kitchen Cabinetry With White Top Cabinets, And Wood Veneer Or High Gloss Light Grey For Lower Cabinets |
| Purposeful Under-cabinet Lighting |
| Beautiful And Durable Quartz Countertops With Eased Edge |
| Elegant Mosaic Tile Backsplash |
| Extra Deep Stainless Steel Undermount Sink |
| Contemporary Chrome Faucet With Pull-out Spray |
| Lazy Susan Cabinet For Added Storage Efficiency (some Homes) |
| Top-rated, Full Size, Stainless Steel Appliance Package: Kitchenaid Architect® Series Ii 19 Cu. Ft. Energy Star Rated Refrigerator With Bottom Freezer |
| Kitchenaid Architect® Series Ii Sealed Gas Cooktop With Black Cast Iron Grate |
| Kitchenaid Architect® Series Ii Energy Star Rated Built-in Dishwasher With Concealed Control Panel And Whisper Quiet® Sound Insulation |
| Kitchenaid Architect® Series Ii Electric Self-cleaning Wall Oven |
| Broan Slim Line, Glide-out Range Hood |
| Panasonic Stainless Steel Microwave |
beautiful Bathrooms Main Bathroom Features: Extra Deep Soaker Tub, Porcelain Tile Surround, Luxurious Porcelain Tile Flooring With Radiant Electric Heating |
| Ensuite Features: Spacious Walk-in Shower With Glass Door, Porcelain Tile Surround, Unique Wood Textured Tile Flooring With Radiant Electric Heating |
| Modern Rectangular Undermount Sink |
| Exquisite And Lasting Quartz Countertops With Eased Edge |
| Custom-designed Laminate Wood Vanity With Large Vanity Mirror, Ample Under-sink Storage, Soft-close Doors And Drawers, And Elegant Light Bar |
| Dual Flush, Water Saving Toilet With Skirted Design And Soft Close Seat |
| Polished Chrome Faucets And Hardware |
| Master Ensuite Built-in Feature Display Shelf Below Mirror |
options To Suit Your Needs Whirlpool® Energy Star Rated, Full Size, Front Load He Washer And Dryer |
| Pre-wired With Cat-5 Cable For Networking And Security Systems |
| Rheem Prestige Series Energy Star Rated Tankless Water Heater For On-demand Hot Water |
| Private Outdoor Decks And Patios |
| Natural Gas Hookup For Bbq On Select Outdoor Patios |
peace Of Mind Built With Superior Quality By Tsawwassen-based Unitech Construction Ltd. |
| Designed To Meet And/or Exceed Built Green® Silver Standards |
| Rain-screened Building Envelope And Durable, High-quality Exterior Finishes |
| High Performance Double-glazed, Argon-filled Windows To Minimize Heat Loss |
| Concrete Topping And Acoustic Resilient Sub Flooring To Minimize Sound Transfer Between Units |
| Secure, Fob-controlled Parkade Access; Some Homes Have Direct Parkade Access |
| Fully Sprinklered, Fire Protected Building |
| Backed By Travelers Canada 2/5/10-year Warranty |
Description
CityHomes - 1708 55A Street, Tsawwassen, BC V4M 3M9, Canada. Strata plan number EPP35372. Crossroads are 55A Street and 18 Avenue. The residential offering, CityHomes at Northgate, includes 41, 3-storey townhomes, from one to three bedrooms. Nestled along a tree-lined street, CityHomes are beautifully woven into a quiet community in the heart of sunny Tsawwassen. The unique design offers the perfect blend of condo and townhome living. Private entries mean no communal hallways, and the variety of spacious open floor plans offers plenty of choice. Developed by Century Group. Timeless architecture designed by Tsawwassen-based architects, Dandyk + Wollin.
Nearby parks include Winskill Park, Splashdown Park, Dennison Park and Boundary Bay Regional Park. The closest schools are Sandpiper Preschool, Beach Grove Elementary, Cliff Drive Elementary, Southpointe Academy, South Park Elementary and South Delta Secondary School. Nearby grocery stores and markets are Thrifty Foods, M&M Meat Shops, Meridian Farm Market and Save-On Foods.
Nearby Buildings
Disclaimer: Listing data is based in whole or in part on data generated by the Real Estate Board of Greater Vancouver and Fraser Valley Real Estate Board which assumes no responsibility for its accuracy. - The advertising on this website is provided on behalf of the BC Condos & Homes Team - Re/Max Crest Realty, 300 - 1195 W Broadway, Vancouver, BC
