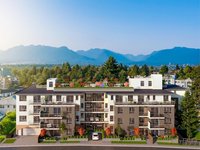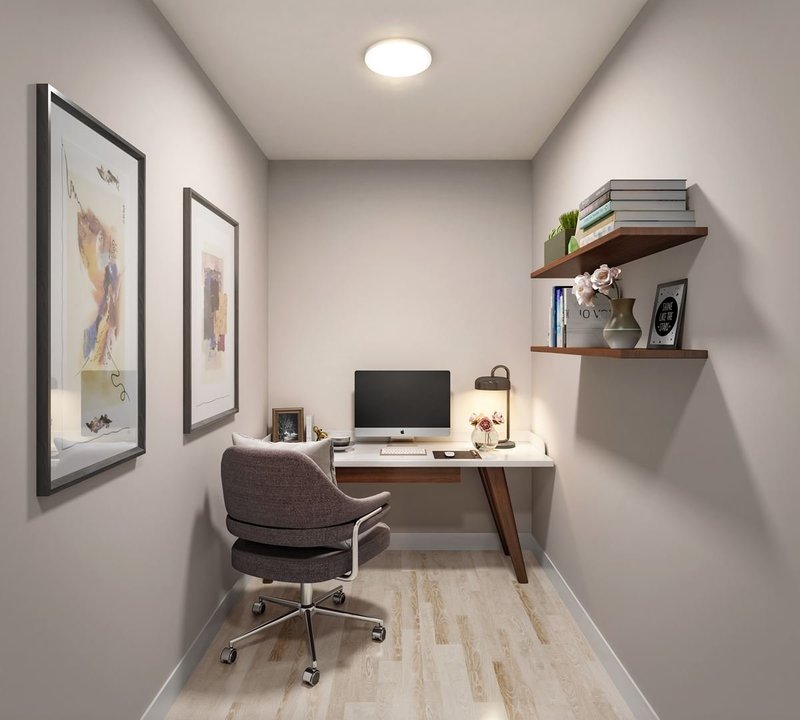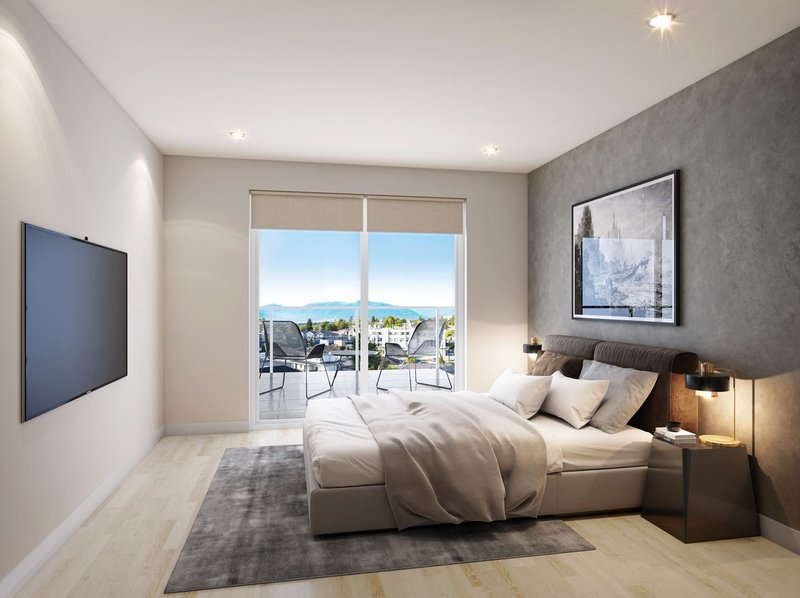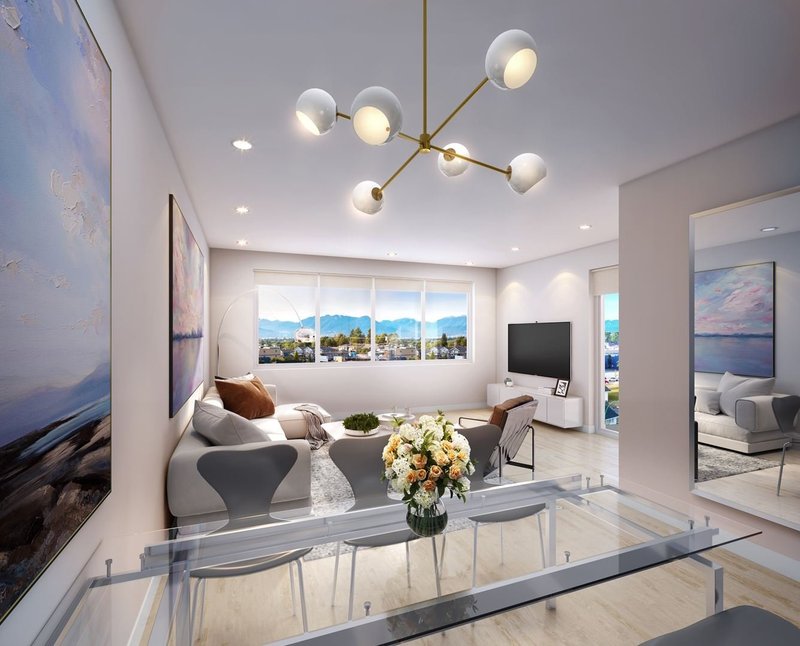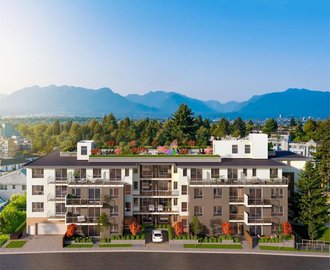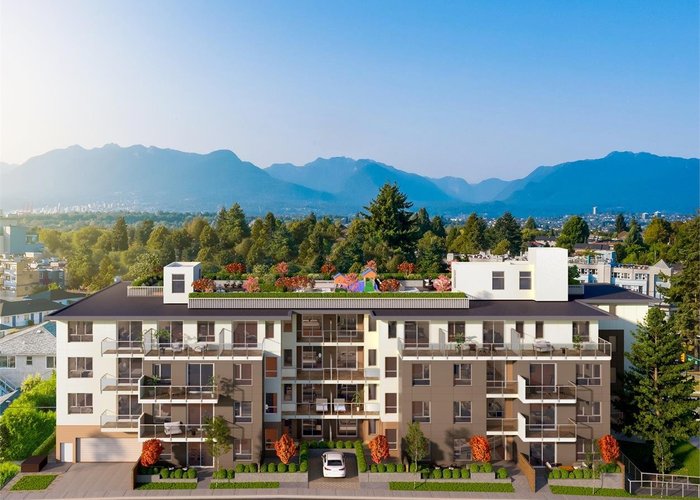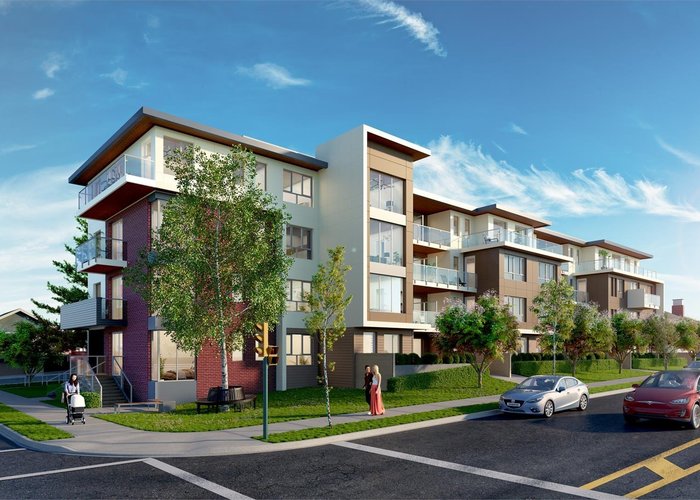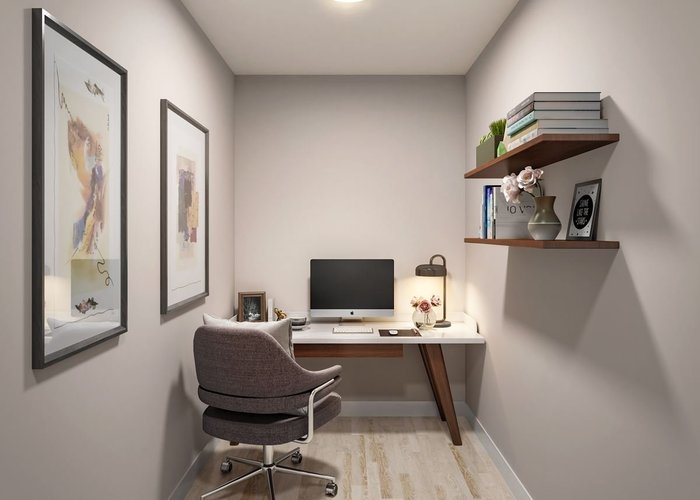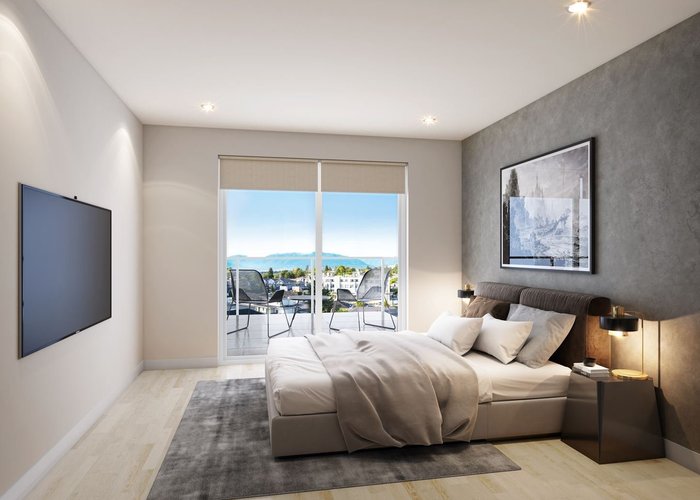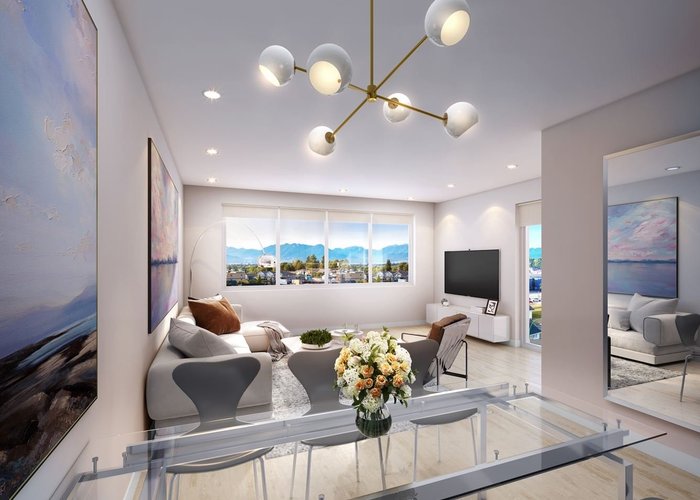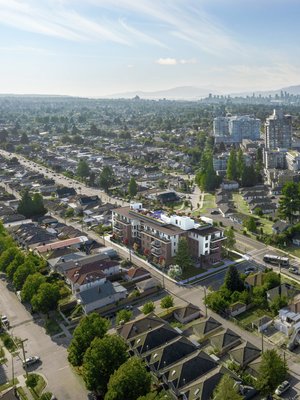Clarendon Heights - 4933 Clarendon St
Vancouver, V5R 3J3
Direct Seller Listings – Exclusive to BC Condos and Homes
For Sale In Building & Complex
| Date | Address | Status | Bed | Bath | Price | FisherValue | Attributes | Sqft | DOM | Strata Fees | Tax | Listed By | ||||||||||||||||||||||||||||||||||||||||||||||||||||||||||||||||||||||||||||||||||||||||||||||
|---|---|---|---|---|---|---|---|---|---|---|---|---|---|---|---|---|---|---|---|---|---|---|---|---|---|---|---|---|---|---|---|---|---|---|---|---|---|---|---|---|---|---|---|---|---|---|---|---|---|---|---|---|---|---|---|---|---|---|---|---|---|---|---|---|---|---|---|---|---|---|---|---|---|---|---|---|---|---|---|---|---|---|---|---|---|---|---|---|---|---|---|---|---|---|---|---|---|---|---|---|---|---|---|---|---|---|
| 04/07/2025 | 207 4933 Clarendon St | Active | 3 | 2 | $969,000 ($1,017/sqft) | Login to View | Login to View | 953 | 22 | $551 | $2,660 in 2024 | Macdonald Realty | ||||||||||||||||||||||||||||||||||||||||||||||||||||||||||||||||||||||||||||||||||||||||||||||
| 04/01/2025 | 204 4933 Clarendon St | Active | 2 | 2 | $860,000 ($990/sqft) | Login to View | Login to View | 869 | 28 | $552 | $2,547 in 2024 | Evermark Real Estate Services | ||||||||||||||||||||||||||||||||||||||||||||||||||||||||||||||||||||||||||||||||||||||||||||||
| 03/11/2025 | 308 4933 Clarendon St | Active | 2 | 2 | $868,000 ($1,088/sqft) | Login to View | Login to View | 798 | 49 | $447 | $382 in 2020 | Evermark Real Estate Services | ||||||||||||||||||||||||||||||||||||||||||||||||||||||||||||||||||||||||||||||||||||||||||||||
| 03/11/2025 | 404 4933 Clarendon St | Active | 2 | 2 | $901,000 ($1,038/sqft) | Login to View | Login to View | 868 | 49 | $486 | $356 in 2020 | Evermark Real Estate Services | ||||||||||||||||||||||||||||||||||||||||||||||||||||||||||||||||||||||||||||||||||||||||||||||
| 03/05/2025 | 411 4933 Clarendon St | Active | 2 | 2 | $898,000 ($1,147/sqft) | Login to View | Login to View | 783 | 55 | $462 | $2,333 in 2024 | Jovi Realty Inc. | ||||||||||||||||||||||||||||||||||||||||||||||||||||||||||||||||||||||||||||||||||||||||||||||
| 03/05/2025 | 111 4933 Clarendon St | Active | 2 | 2 | $798,000 ($1,099/sqft) | Login to View | Login to View | 726 | 55 | $430 | $2,131 in 2024 | Jovi Realty Inc. | ||||||||||||||||||||||||||||||||||||||||||||||||||||||||||||||||||||||||||||||||||||||||||||||
| 03/05/2025 | 303 4933 Clarendon St | Active | 2 | 2 | $888,000 ($1,023/sqft) | Login to View | Login to View | 868 | 55 | $513 | $2,546 in 2024 | Jovi Realty Inc. | ||||||||||||||||||||||||||||||||||||||||||||||||||||||||||||||||||||||||||||||||||||||||||||||
| 03/05/2025 | 206 4933 Clarendon St | Active | 3 | 2 | $998,000 ($1,079/sqft) | Login to View | Login to View | 925 | 55 | $551 | $2,662 in 2024 | Jovi Realty Inc. | ||||||||||||||||||||||||||||||||||||||||||||||||||||||||||||||||||||||||||||||||||||||||||||||
| Avg: | $897,500 | 849 | 46 | |||||||||||||||||||||||||||||||||||||||||||||||||||||||||||||||||||||||||||||||||||||||||||||||||||||||
Sold History
| Date | Address | Bed | Bath | Asking Price | Sold Price | Sqft | $/Sqft | DOM | Strata Fees | Tax | Listed By | ||||||||||||||||||||||||||||||||||||||||||||||||||||||||||||||||||||||||||||||||||||||||||||||||
|---|---|---|---|---|---|---|---|---|---|---|---|---|---|---|---|---|---|---|---|---|---|---|---|---|---|---|---|---|---|---|---|---|---|---|---|---|---|---|---|---|---|---|---|---|---|---|---|---|---|---|---|---|---|---|---|---|---|---|---|---|---|---|---|---|---|---|---|---|---|---|---|---|---|---|---|---|---|---|---|---|---|---|---|---|---|---|---|---|---|---|---|---|---|---|---|---|---|---|---|---|---|---|---|---|---|---|---|
| 03/18/2025 | 311 4933 Clarendon St | 2 | 2 | $868,000 ($1,106/sqft) | Login to View | 785 | Login to View | 1 | $447 | $382 in 2020 | Evermark Real Estate Services | ||||||||||||||||||||||||||||||||||||||||||||||||||||||||||||||||||||||||||||||||||||||||||||||||
| 10/28/2024 | 105 4933 Clarendon St | 2 | 2 | $718,000 ($961/sqft) | Login to View | 747 | Login to View | 64 | $410 | $1,983 in 2024 | Laboutique Realty | ||||||||||||||||||||||||||||||||||||||||||||||||||||||||||||||||||||||||||||||||||||||||||||||||
| 05/27/2024 | 208 4933 Clarendon St | 2 | 2 | $889,900 ($1,128/sqft) | Login to View | 789 | Login to View | 42 | $482 | ||||||||||||||||||||||||||||||||||||||||||||||||||||||||||||||||||||||||||||||||||||||||||||||||||
| Avg: | Login to View | 774 | Login to View | 36 | |||||||||||||||||||||||||||||||||||||||||||||||||||||||||||||||||||||||||||||||||||||||||||||||||||||||
Strata ByLaws
Amenities

Building Information
| Building Name: | Clarendon Heights |
| Building Address: | 4933 Clarendon St, Vancouver, V5R 3J3 |
| Levels: | 4 |
| Suites: | 47 |
| Status: | Completed |
| Built: | 2022 |
| Building Type: | Strata Condos |
| Strata Plan: | EPP92423 |
| Subarea: | Renfrew VE |
| Area: | Vancouver East |
| Board Name: | Bc Northern Real Estate Board |
| Management: | Colyvan Pacific Real Estate Management Services Ltd. |
| Management Phone: | 604-683-8399 |
| Units in Development: | 47 |
| Units in Strata: | 47 |
| Subcategories: | Strata Condos |
Building Contacts
| Official Website: | www.clarendon33rd.com/contact/ |
| Designer: | Sukava Associates Interior Design |
| Marketer: | Evermark |
| Architect: |
Wilson Chang Architect Inc.
phone: 604-638-9488 |
| Developer: |
Fully Homes
phone: 04-423-3326 |
| Management: |
Colyvan Pacific Real Estate Management Services Ltd.
phone: 604-683-8399 email: [email protected] |
Construction Info
| Year Built: | 2022 |
| Levels: | 4 |
| Construction: | Concrete |
| Rain Screen: | No |
| Roof: | Other |
| Foundation: | Concrete Perimeter |
| Exterior Finish: | Mixed |
Maintenance Fee Includes
| Caretaker |
| Garbage Pickup |
| Gardening |
| Hot Water |
| Snow Removal |
Description
Clarendon Heights - 4933 Clarendon Street, Vancouver, BC V5R 3J3, Canada. Crossroads are Clarendon St and Kingsway. This is a new condo development by Fully Homes currently in preconstruction. Clarendon Heights has a total of 47 units and 4 Stories. The development is scheduled for completion in 2022. Sizes range from 482 to 1091 square feet. Architect: Wilson Chang Architect Inc., Interior Designer: Sukava Associations Interior Design, Marketing Company: Evemark Projects. Complimented by Scandinavian inspired interior and exclusive rooftop amenities, it is designed to elevate the urban lifestyle. With a range of 1, 2, and 3 bedroom residences available, Clarendon Heights offers smart, refined living spaces perfect for any family at any stage of life. Minutes away from restaurants, stores, schools, and transit that can take you anywhere in Metro Vancouver. Clarendon Heights offers many places outside of your own home for moments with family, friends, and even yourself.
Nearby Buildings
Disclaimer: Listing data is based in whole or in part on data generated by the Real Estate Board of Greater Vancouver and Fraser Valley Real Estate Board which assumes no responsibility for its accuracy. - The advertising on this website is provided on behalf of the BC Condos & Homes Team - Re/Max Crest Realty, 300 - 1195 W Broadway, Vancouver, BC
