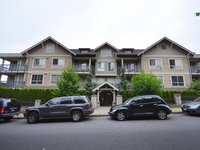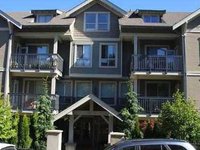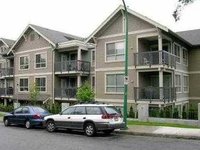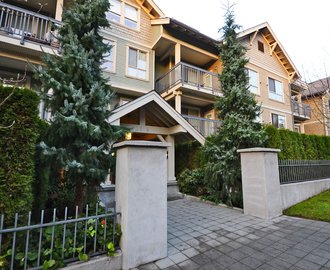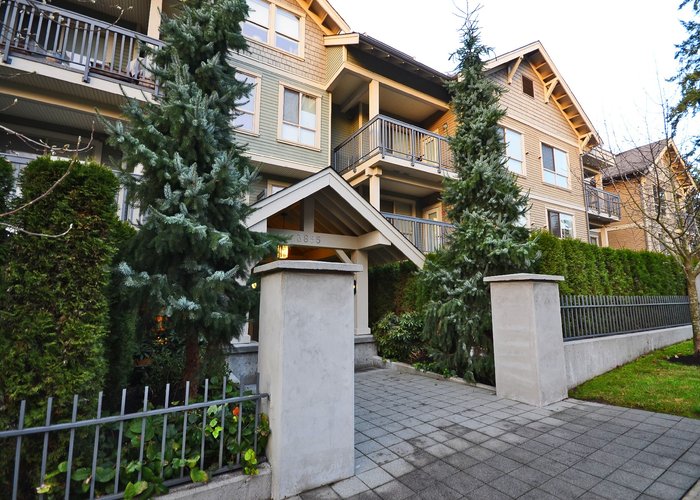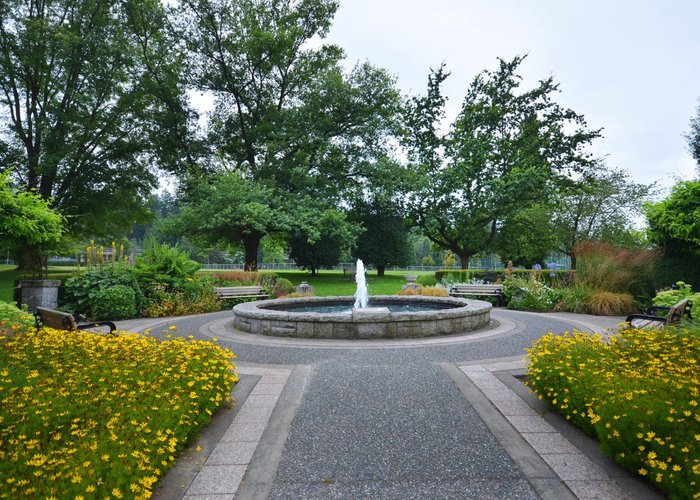Clarke House - 3895 Sandell Street
Burnaby, V5H 1J9
Direct Seller Listings – Exclusive to BC Condos and Homes
Sold History
| Date | Address | Bed | Bath | Asking Price | Sold Price | Sqft | $/Sqft | DOM | Strata Fees | Tax | Listed By | ||||||||||||||||||||||||||||||||||||||||||||||||||||||||||||||||||||||||||||||||||||||||||||||||
|---|---|---|---|---|---|---|---|---|---|---|---|---|---|---|---|---|---|---|---|---|---|---|---|---|---|---|---|---|---|---|---|---|---|---|---|---|---|---|---|---|---|---|---|---|---|---|---|---|---|---|---|---|---|---|---|---|---|---|---|---|---|---|---|---|---|---|---|---|---|---|---|---|---|---|---|---|---|---|---|---|---|---|---|---|---|---|---|---|---|---|---|---|---|---|---|---|---|---|---|---|---|---|---|---|---|---|---|
| 04/13/2025 | 107 3895 Sandell Street | 2 | 2 | $889,900 ($760/sqft) | Login to View | 1171 | Login to View | 6 | $564 | $2,442 in 2024 | RE/MAX Treeland Realty | ||||||||||||||||||||||||||||||||||||||||||||||||||||||||||||||||||||||||||||||||||||||||||||||||
| 02/28/2025 | 205 3895 Sandell Street | 2 | 2 | $749,000 ($840/sqft) | Login to View | 892 | Login to View | 31 | $454 | $2,053 in 2024 | |||||||||||||||||||||||||||||||||||||||||||||||||||||||||||||||||||||||||||||||||||||||||||||||||
| 09/30/2024 | 209 3895 Sandell Street | 2 | 2 | $777,000 ($823/sqft) | Login to View | 944 | Login to View | 71 | $366 | $2,103 in 2023 | One Percent Realty Ltd. | ||||||||||||||||||||||||||||||||||||||||||||||||||||||||||||||||||||||||||||||||||||||||||||||||
| Avg: | Login to View | 1002 | Login to View | 36 | |||||||||||||||||||||||||||||||||||||||||||||||||||||||||||||||||||||||||||||||||||||||||||||||||||||||
Strata ByLaws
Pets Restrictions
| Pets Allowed: | 2 |
| Dogs Allowed: | Yes |
| Cats Allowed: | Yes |
Amenities

Building Information
| Building Name: | Clarke House At Central Park |
| Building Address: | 3895 Sandell Street, Burnaby, V5H 1J9 |
| Levels: | 4 |
| Suites: | 32 |
| Status: | Completed |
| Built: | 2007 |
| Title To Land: | Freehold Strata |
| Building Type: | Strata |
| Strata Plan: | BCS2392 |
| Subarea: | Central Park BS |
| Area: | Burnaby South |
| Board Name: | Real Estate Board Of Greater Vancouver |
| Management: | Assertive Northwest |
| Management Phone: | 604-253-5566 |
| Units in Development: | 32 |
| Units in Strata: | 32 |
| Subcategories: | Strata |
| Property Types: | Freehold Strata |
Building Contacts
| Architect: |
Birmingham And Wood Architects
phone: 604 687 1594 email: [email protected] |
| Developer: |
Aquila Developments
phone: 604-687-8813 email: [email protected] |
| Management: |
Assertive Northwest
phone: 604-253-5566 email: [email protected] |
Construction Info
| Year Built: | 2007 |
| Levels: | 4 |
| Construction: | Frame - Wood |
| Rain Screen: | Full |
| Roof: | Asphalt |
| Foundation: | Concrete Perimeter |
| Exterior Finish: | Other |
Maintenance Fee Includes
| Garbage Pickup |
| Gardening |
| Gas |
| Hot Water |
| Management |
Features
| Garden |
| Elevator |
| In-suite Laundry |
| 9' Ceilings |
| Granite Countertops |
| Stainless Steel Appliances |
| Large Deck |
| Rear Balconies |
| Covered Front Porch |
| Professional Landscaping |
| Parkade With Storage Lockers, Visitor Parking And Bike Storage |
| Original Hardwood Flooring |
| Gas Fireplaces With Wood Mantle |
| Electric Baseboard Heating |
| Gourmet Kitchens |
| Engineered Rain-screen Systems |
| Large Roof Overhangs |
Documents
Description
Clarke House - 3895 Sandell Street, Burnaby, BC V5H 2L3, BCS2392 - located in Central Park area of Burnaby South, near the crossroads Sandell Street and Jersey Avenue. The Clarke House is only steps to George McLean Park, Lawn Bowling Club, Burnaby Central Park and Central Park Pitch and Putt. London Drugs, Foster Park, Gaston Park, Inman Elementary, Westburn Park, Winston College, Willingdon Care Centre and Metropolitan Community College are in the neighbourhood. The bus stops are steps from the complex and Patterson Skytrain station is minutes away and Metrotown is one stop from the Clarke House. The complex has an easy access to Trans-Canada Hwy1 through the Willingdon Avenue. The Clarke House was built in 2007 by Aquila Developments. It has frame-wood construction and full rain screen. There are 32 units in development and in strata. Clarke House by Birmingham and Wood Architects has ensured that the building, which was relocated on its site, was carefully conserved to protect its original doors, windows and exterior trims where possible. The amenities are garden, elevator, in-suite laundry, secure underground parking and storage. Most homes offer 9' ceiling, granite countertops, stainless steel appliances, private balconies, low level garden lighting, large garden patios (on the ground floor), custom stone fencing and car wash areas.
Other Buildings in Complex
| Name | Address | Active Listings |
|---|---|---|
| Clarke House At Central Park | 3895 Sandell Street, Burnaby | 0 |
Nearby Buildings
Disclaimer: Listing data is based in whole or in part on data generated by the Real Estate Board of Greater Vancouver and Fraser Valley Real Estate Board which assumes no responsibility for its accuracy. - The advertising on this website is provided on behalf of the BC Condos & Homes Team - Re/Max Crest Realty, 300 - 1195 W Broadway, Vancouver, BC

