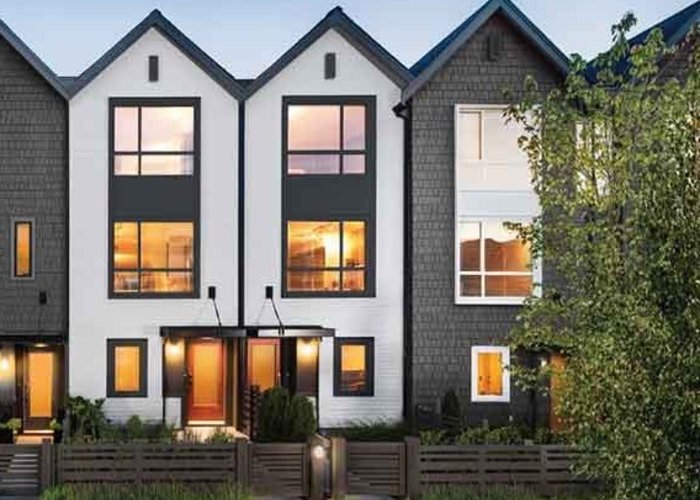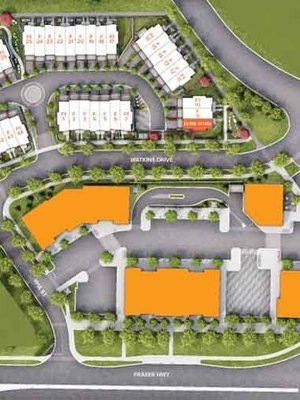Clayton Market - 19159 Watkins Drive
Surrey, V4N 6B4
Direct Seller Listings – Exclusive to BC Condos and Homes
Sold History
| Date | Address | Bed | Bath | Asking Price | Sold Price | Sqft | $/Sqft | DOM | Strata Fees | Tax | Listed By | ||||||||||||||||||||||||||||||||||||||||||||||||||||||||||||||||||||||||||||||||||||||||||||||||
|---|---|---|---|---|---|---|---|---|---|---|---|---|---|---|---|---|---|---|---|---|---|---|---|---|---|---|---|---|---|---|---|---|---|---|---|---|---|---|---|---|---|---|---|---|---|---|---|---|---|---|---|---|---|---|---|---|---|---|---|---|---|---|---|---|---|---|---|---|---|---|---|---|---|---|---|---|---|---|---|---|---|---|---|---|---|---|---|---|---|---|---|---|---|---|---|---|---|---|---|---|---|---|---|---|---|---|---|
| 06/09/2024 | 42 19159 Watkins Drive | 2 | 3 | $799,000 ($655/sqft) | Login to View | 1219 | Login to View | 5 | $284 | $2,580 in 2023 | Royal LePage - Wolstencroft | ||||||||||||||||||||||||||||||||||||||||||||||||||||||||||||||||||||||||||||||||||||||||||||||||
| Avg: | Login to View | 1219 | Login to View | 5 | |||||||||||||||||||||||||||||||||||||||||||||||||||||||||||||||||||||||||||||||||||||||||||||||||||||||
Strata ByLaws
Pets Restrictions
| Pets Allowed: | 2 |
| Dogs Allowed: | Yes |
| Cats Allowed: | Yes |
Amenities

Building Information
| Building Name: | Clayton Market |
| Building Address: | 19159 Watkins Drive, Surrey, V4N 6B4 |
| Levels: | 3 |
| Suites: | 44 |
| Status: | Completed |
| Built: | 2015 |
| Title To Land: | Freehold Strata |
| Building Type: | Strata |
| Strata Plan: | EPS2078 |
| Subarea: | 100 Mile House Rural |
| Area: | Cloverdale |
| Board Name: | Fraser Valley Real Estate Board |
| Management: | Alliance Real Estate Group Inc |
| Management Phone: | 604-685-3227 |
| Units in Development: | 44 |
| Units in Strata: | 44 |
| Subcategories: | Strata |
| Property Types: | Freehold Strata |
Building Contacts
| Official Website: | www.mosaichomes.com/clayton-rowhomes |
| Designer: |
Portico Design Group
phone: 604-275-5470 email: interiors@porticodesign.com |
| Architect: |
Ekistics
phone: 604.876.5050 email: architecture@ekistics.ca |
| Management: |
Alliance Real Estate Group Inc
phone: 604-685-3227 |
Construction Info
| Year Built: | 2015 |
| Levels: | 3 |
| Construction: | Frame - Wood |
| Rain Screen: | Full |
| Roof: | Asphalt |
| Foundation: | Concrete Slab |
| Exterior Finish: | Mixed |
Maintenance Fee Includes
| Garbage Pickup |
| Gardening |
| Management |
| Sewer |
| Snow Removal |
Documents
Description
Clayton Market - 19159 Watkins Drive, Surrey, BC V4N 6B4, Canada. Strata plan number EPS2078. Crossroads are Watkins Drive and 192 Street. This development features 44, 3-stories townhomes. Estimated completion is 2015. Developed by Mosaic Homes. Architecture by EKISTICS. Interior design by Portico Design Group. Maintenance fees include Gardening, Garbage Pickup, Management, Sewer and Snow Removal.
Nearby parks include Starr Park, East View Park and Magee Park. The closest schools are Hazelgrove Elementary School, Katzie Elementary, Clayton Heights Secondary, Hillcrest Elementary School, Latimer Road Elementary and Christ College. Nearby grocery stores are Extra Foods 8585 Cloverdale, Real Canadian Superstore and Safeway.
Other Buildings in Complex
| Name | Address | Active Listings |
|---|---|---|
| Clayton Market By Mosaic | 19159 Watkins Drive, Surrey | 0 |
Nearby Buildings
| Building Name | Address | Levels | Built | Link |
|---|---|---|---|---|
| Cloverdale | 19352 Fraser Highway, Cloverdale BC | 3 | 1991 | |
| Village ON The Green | 19352 Fraser Highway, Cloverdale BC | 3 | 1990 | |
| Focal Point Focalpointliving.com | 19228 64 Avenue, Cloverdale BC | 1 | 2016 | |
| Focal Point | 19228 64TH Ave, Clayton | 5 | 2015 | |
| Brookside | 19128 65 Avenue, Clayton | 3 | 2015 | |
| LA Rue | 19180 Avenue, Clayton | 3 | 2013 | |
| Allegro | 7121 192ND Street, Clayton | 3 | 2012 | |
| Sunberry Court | 19250 Avenue, Clayton | 3 | 2006 | |
| The Heights | 19097 64TH Avenue, Cloverdale BC | 3 | 2015 | |
| One92 | 6655 192ND Street, Clayton | 3 | 2013 | |
| One92 | 6706 192ND Diversion, Clayton | 3 | 2013 | |
| Esprit | 19320 Avenue, Clayton | 4 | 2006 | |
| Esprit AT Southlands | 19340 65 Avenue, Clayton | 1 | 2006 | |
| Espirit | 19340 65TH Ave, Clayton | 4 | 2006 | |
| Liberty | 19366 65 Avenue, Clayton | 1 | 2005 | |
| Liberty AT Southlands | 0 65 Ave, Clayton | 4 | 2006 | |
| Liberty | 19366 65TH Ave, Clayton | 4 | 2006 |
Disclaimer: Listing data is based in whole or in part on data generated by the Real Estate Board of Greater Vancouver and Fraser Valley Real Estate Board which assumes no responsibility for its accuracy. - The advertising on this website is provided on behalf of the BC Condos & Homes Team - Re/Max Crest Realty, 300 - 1195 W Broadway, Vancouver, BC

















































