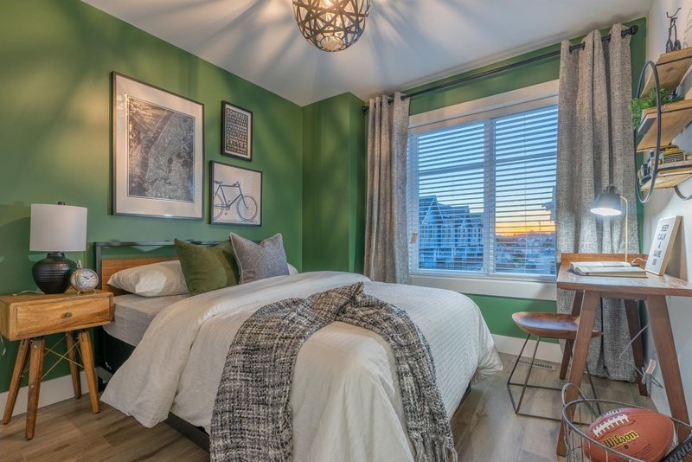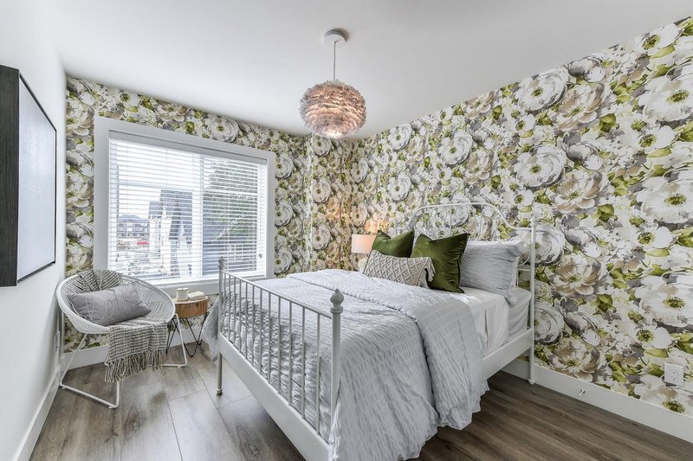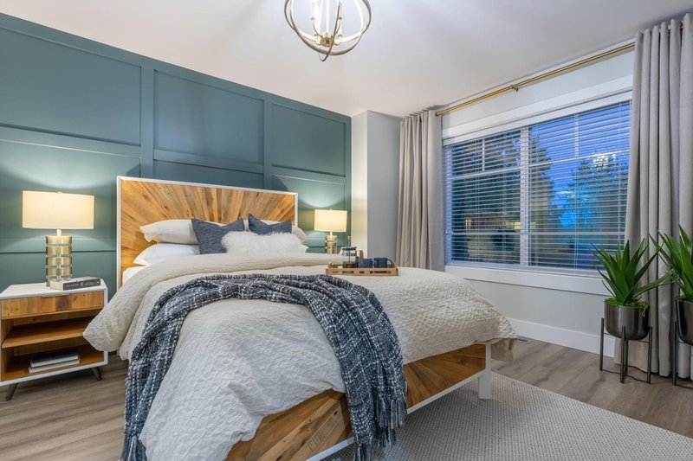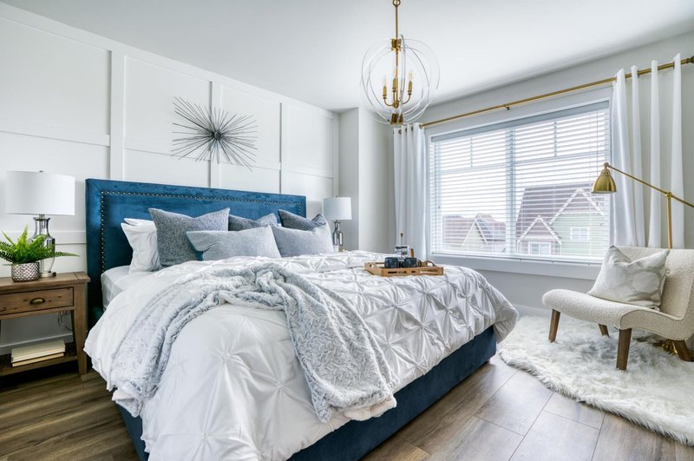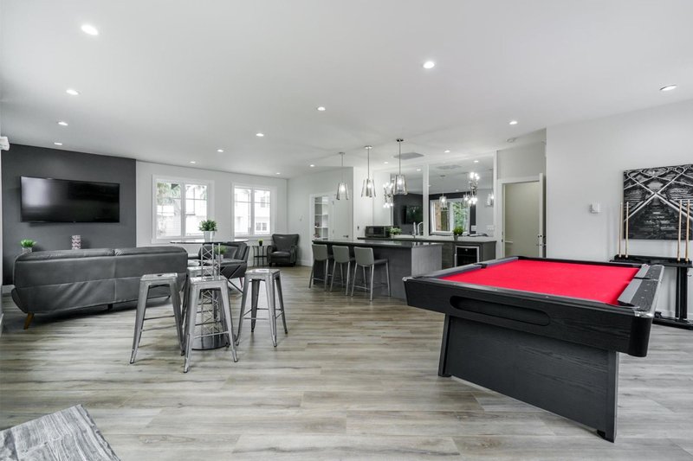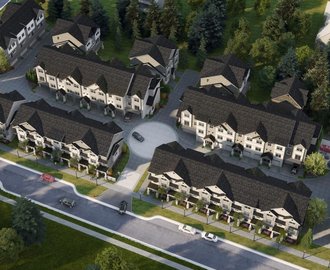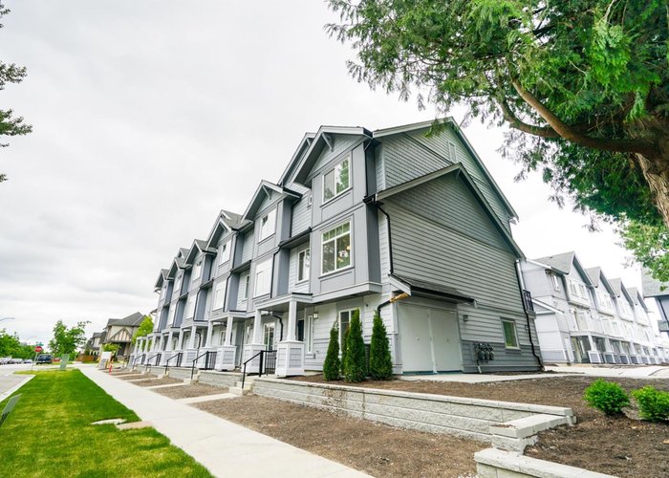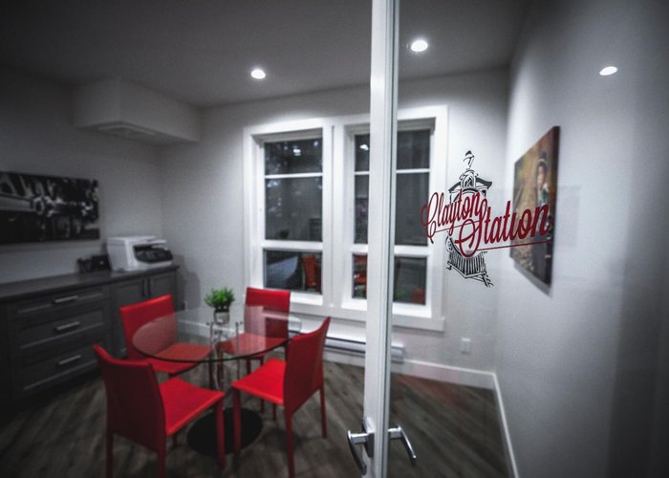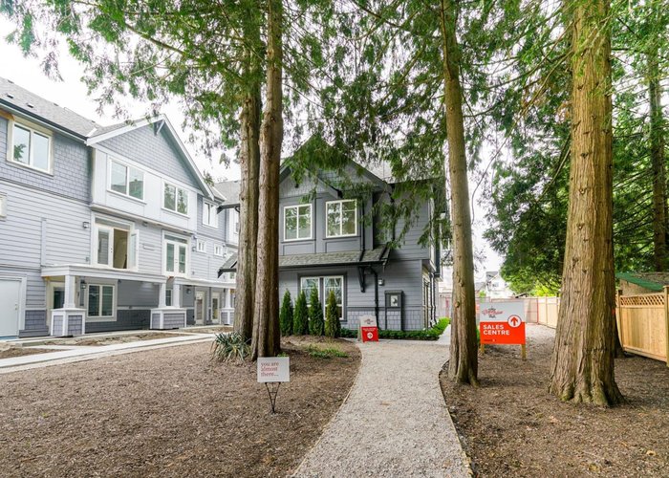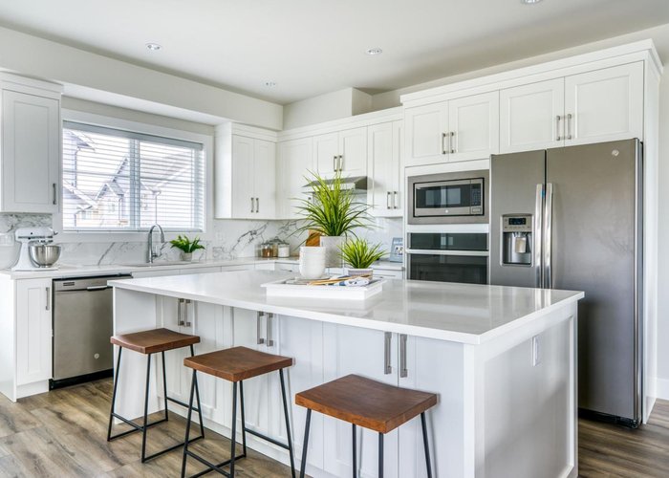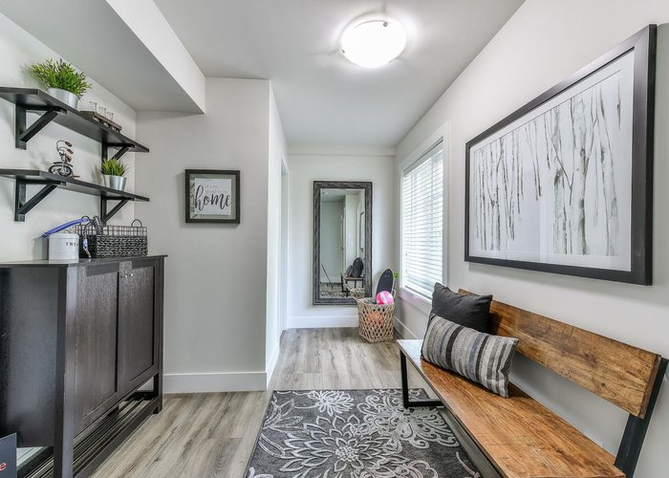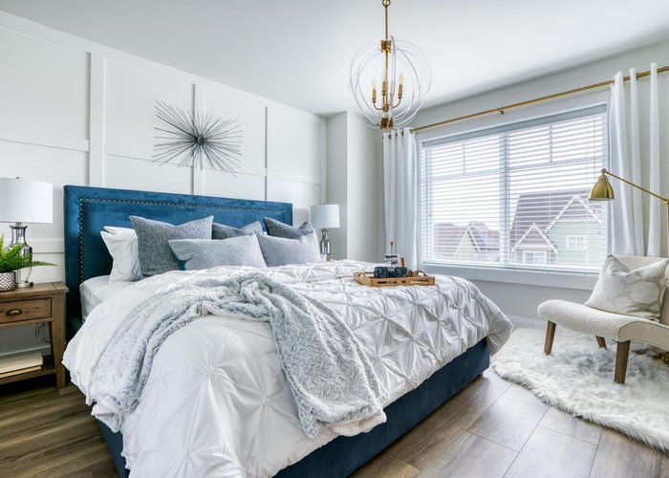Clayton Station - 19239 70th Avenue
Surrey, V4N 6S8
Direct Seller Listings – Exclusive to BC Condos and Homes
Sold History
| Date | Address | Bed | Bath | Asking Price | Sold Price | Sqft | $/Sqft | DOM | Strata Fees | Tax | Listed By | ||||||||||||||||||||||||||||||||||||||||||||||||||||||||||||||||||||||||||||||||||||||||||||||||
|---|---|---|---|---|---|---|---|---|---|---|---|---|---|---|---|---|---|---|---|---|---|---|---|---|---|---|---|---|---|---|---|---|---|---|---|---|---|---|---|---|---|---|---|---|---|---|---|---|---|---|---|---|---|---|---|---|---|---|---|---|---|---|---|---|---|---|---|---|---|---|---|---|---|---|---|---|---|---|---|---|---|---|---|---|---|---|---|---|---|---|---|---|---|---|---|---|---|---|---|---|---|---|---|---|---|---|---|
| 01/18/2025 | 18 19239 70th Avenue | 3 | 3 | $849,999 ($625/sqft) | Login to View | 1361 | Login to View | 11 | $279 | $3,012 in 2024 | Sutton Group-Alliance R.E.S. | ||||||||||||||||||||||||||||||||||||||||||||||||||||||||||||||||||||||||||||||||||||||||||||||||
| 01/09/2025 | 28 19239 70th Avenue | 3 | 3 | $869,800 ($649/sqft) | Login to View | 1341 | Login to View | 24 | $276 | $3,056 in 2024 | Homelife Benchmark Titus Realty | ||||||||||||||||||||||||||||||||||||||||||||||||||||||||||||||||||||||||||||||||||||||||||||||||
| 12/29/2024 | 23 19239 70th Avenue | 3 | 3 | $849,900 ($628/sqft) | Login to View | 1354 | Login to View | 69 | $269 | $3,012 in 2024 | Royal LePage - Wolstencroft | ||||||||||||||||||||||||||||||||||||||||||||||||||||||||||||||||||||||||||||||||||||||||||||||||
| 07/21/2024 | 49 19239 70th Avenue | 3 | 4 | $949,900 ($592/sqft) | Login to View | 1605 | Login to View | 7 | $310 | $3,142 in 2023 | Royal LePage - Wolstencroft | ||||||||||||||||||||||||||||||||||||||||||||||||||||||||||||||||||||||||||||||||||||||||||||||||
| 07/07/2024 | 44 19239 70th Avenue | 3 | 4 | $900,000 ($567/sqft) | Login to View | 1588 | Login to View | 6 | $310 | $3,068 in 2023 | Royal LePage - Wolstencroft | ||||||||||||||||||||||||||||||||||||||||||||||||||||||||||||||||||||||||||||||||||||||||||||||||
| 06/26/2024 | 43 19239 70th Avenue | 3 | 4 | $920,000 ($586/sqft) | Login to View | 1569 | Login to View | 10 | $300 | $3,107 in 2023 | Skyline West Realty | ||||||||||||||||||||||||||||||||||||||||||||||||||||||||||||||||||||||||||||||||||||||||||||||||
| 06/08/2024 | 47 19239 70th Avenue | 3 | 4 | $900,000 ($571/sqft) | Login to View | 1577 | Login to View | 6 | $310 | $3,068 in 2023 | Royal LePage West Real Estate Services | ||||||||||||||||||||||||||||||||||||||||||||||||||||||||||||||||||||||||||||||||||||||||||||||||
| Avg: | Login to View | 1485 | Login to View | 19 | |||||||||||||||||||||||||||||||||||||||||||||||||||||||||||||||||||||||||||||||||||||||||||||||||||||||
Strata ByLaws
Pets Restrictions
| Pets Allowed: | 2 |
| Dogs Allowed: | Yes |
| Cats Allowed: | Yes |
Amenities

Building Information
| Building Name: | Clayton Station |
| Building Address: | 19239 70th Avenue, Surrey, V4N 6S8 |
| Levels: | 3 |
| Suites: | 49 |
| Status: | Completed |
| Built: | 2019 |
| Title To Land: | Freehold Strata |
| Building Type: | Strata Townhouses |
| Strata Plan: | EPS4851 |
| Subarea: | Clayton |
| Area: | Cloverdale |
| Board Name: | Fraser Valley Real Estate Board |
| Units in Strata: | 49 |
| Subcategories: | Strata Townhouses |
| Property Types: | Freehold Strata |
Building Contacts
| Designer: |
Dreamstar Homes & Rav Brar Design Inc.
phone: 604 825 4214 email: [email protected] |
| Marketer: |
Rav Brar Design Inc.
phone: 604 825 4214 |
| Architect: |
Barnett Dembek Architects
phone: (604) 597-7100 |
| Developer: | Dreamstar Homes |
Construction Info
| Year Built: | 2019 |
| Levels: | 3 |
| Construction: | Frame - Wood |
| Rain Screen: | Full |
| Roof: | Asphalt |
| Foundation: | Concrete Slab |
| Exterior Finish: | Mixed |
Features
refined Exteriors Classic New England-inspired Architecture |
| Exteriors Feature Dramatic Windows, Shingle Detailing And Steep Gable Roofs |
| Extensive Landscaping Featuring Lushly Landscaped Walkways And Yards And Park Like Grounds With Large Trees |
| Expansive Decks With Decorative Privacy Screens |
| Side-by-side And Tandem Garages For Your Two Cars, Dirt Bikes And Other Wheels |
| Access To The Residents-only Clubhouse, The Social Club, Featuring A Games Area With A Pool Table, Meeting Room And 2 Big Screen Lounges—for When You Want To Celebrate Big! |
|
| Generous 9-foot Ceilings |
| Luxurious Powder Room And Wood Laminate Flooring Throughout The Main Floor |
| Plush Carpeting In Bedrooms And On Stairways |
| Wood Closet Organizers Allowing The Ability To Customize Storage Components |
| Expansive Low-e Windows That Allow Natural Light And Improve Energy Efficiency While Reducing Harsh Uv Rays |
| Professionally Designed Lighting Package |
| Entertain In The Warmer Months On Generous Decks Or Patios, And Enjoy Outdoor Living In Your Own Private, Enclosed Yard Or On Your Front Entry Porch (some Homes) |
|
| Attractive Wood Laminate Flooring Providing A Seamless Look With Main Living Areas And Is Easy To Maintain |
| Stunning Quartz Stone Countertops With Imported Ceramic Tile Backsplash |
| An Entertainment-sized Kitchen Island Becomes A Family Gathering Place |
| Convenient Cabinet Features Include Soft-close Hardware On Doors And Built-in Microwave Shelf Atop Wall Oven |
| Sleek Slate Finish Appliances Coordinate Beautifully: |
| 21.9 Cu. Ft. Ge Side-by-side Refrigerator |
| 24” Wide Slate Built-in Ge Dishwasher |
| 30” Wide Built-in Ge Gas Cooktop |
| 30” Wide 4 Speed Ge Vent Hood |
| 30” 5.0 Cu. Ft. Ge Self-clean True Convection Wall Oven |
| 4.1 Cu. Ft. Ge Beverage Center In Island |
| Ge Slate Series Microwave Oven |
| Meal Prep And Cleanup Are A Snap With Double-bowl Stainless Steel Sinks With Sleek Single-lever Faucet And Pullout Vegetable Spray |
| All Homes Include A Garburator |
|
| Gas Bbq Outlet With Quick Connection Box |
| All Homes Roughed-in For A/c |
|
| Custom Shaker Style Cabinetry With Chrome Pulls And Designer-selected Quartz Countertops |
| Polished Chrome Bath And Shower Faucets With Undermount Sinks |
| Main Bathrooms Feature A Bathtub With 1x2 Foot Ceramic Tile Surround, Quartz Countertop And Vanity Lighting |
|
| Two Hose Bibs: One In The Front And One At Rear |
| Front Loading Ge Washer & Dryer Conveniently Located On The Bedroom Level |
|
| Hard-wired Smoke Detector And Carbon Monoxide Detector Monitor In All Homes |
| Well-lit Pedestrian Pathways And Common Areas |
| Comprehensive Pacific Home Warranty, Including: |
-1 Year For Material And Defects |
Documents
Description
Clayton Station at 19239 70th Avenue, BC V4N 6S8, Surrey. Located at North East corner of 192nd Street and 70th Avenue in the neighbourhood of Clayton-Cloverdale-Surrey. Clayton Station is a new townhouse development by Dreamstar Homes. Comprise of 49 elegant wood-frame units, 3 levels and was completed in 2019. Sized range from 1,382 to 1,965 square feet with the larger units offering side by side garages. Clayton Station, it starts with classic New England-inspired architecture, with spacious family-friendly floor plans and luxurious finishes. Experience a great room with an entertainment-sized kitchen so everyone stays connected. Enjoy cooking in your gourmet kitchen featuring a gas cooktop, wall oven and beverage centre built into your island, comfortable heating and cooling with a high-efficiency furnace, and a stunning main-floor powder room. All of these townhouses have 9' ceilings and wood closet organizers.
Nearby Buildings
Disclaimer: Listing data is based in whole or in part on data generated by the Real Estate Board of Greater Vancouver and Fraser Valley Real Estate Board which assumes no responsibility for its accuracy. - The advertising on this website is provided on behalf of the BC Condos & Homes Team - Re/Max Crest Realty, 300 - 1195 W Broadway, Vancouver, BC









