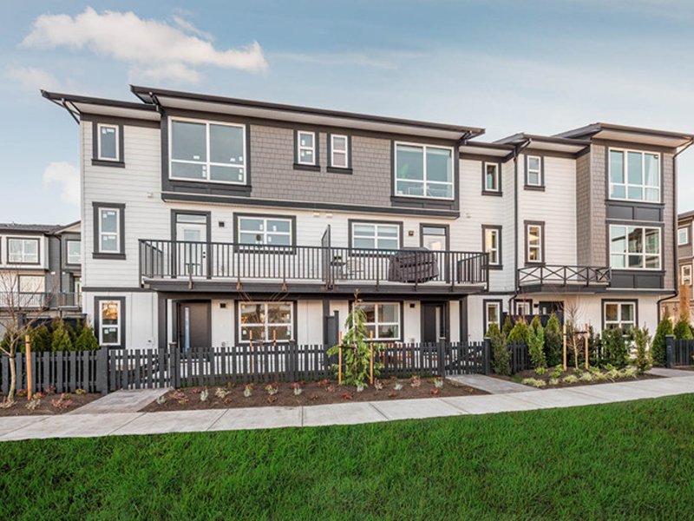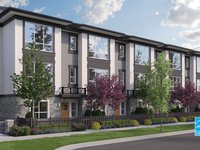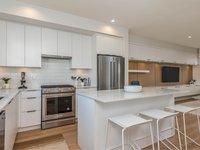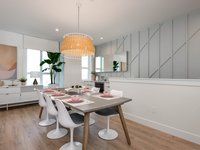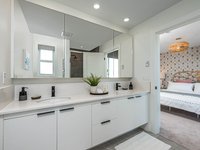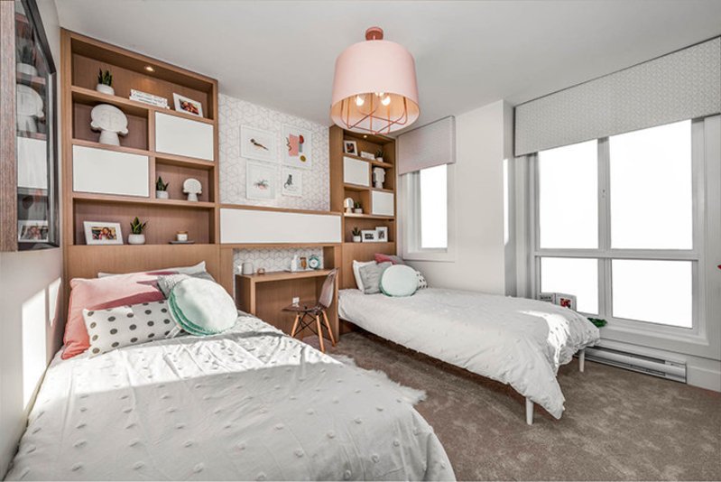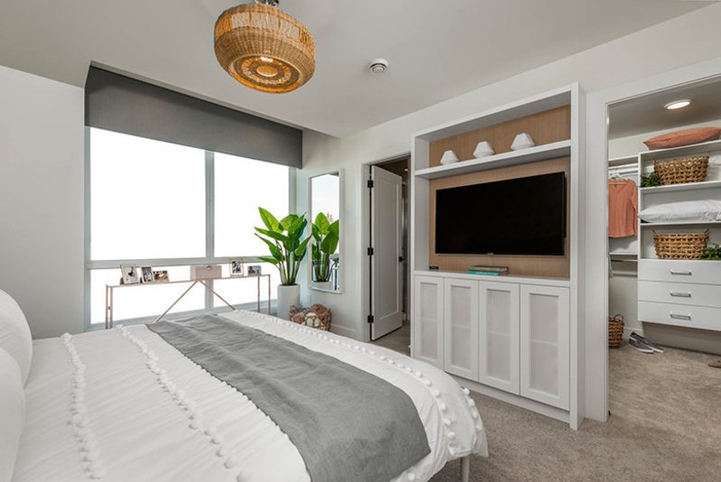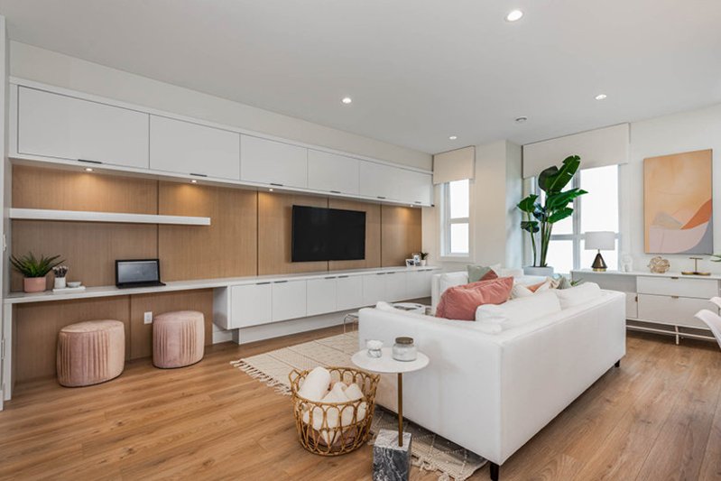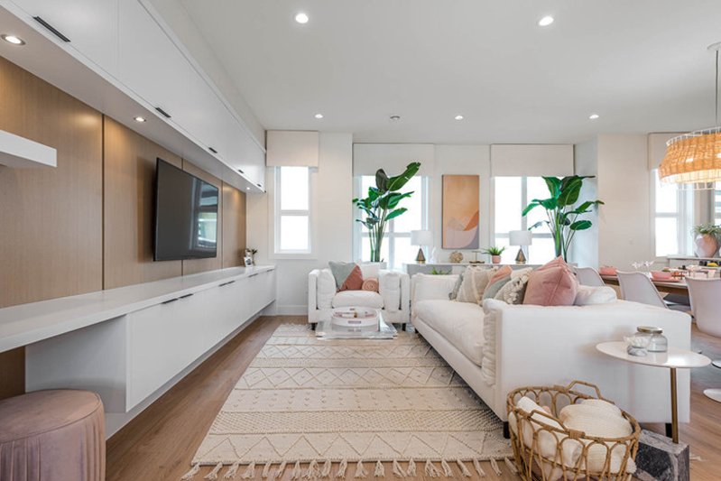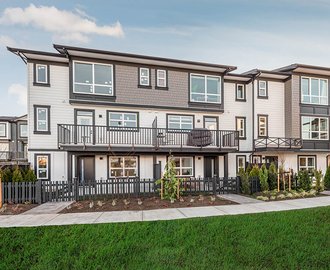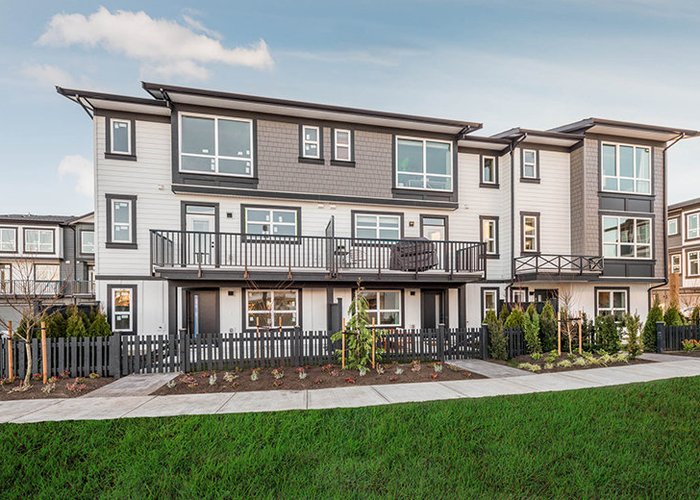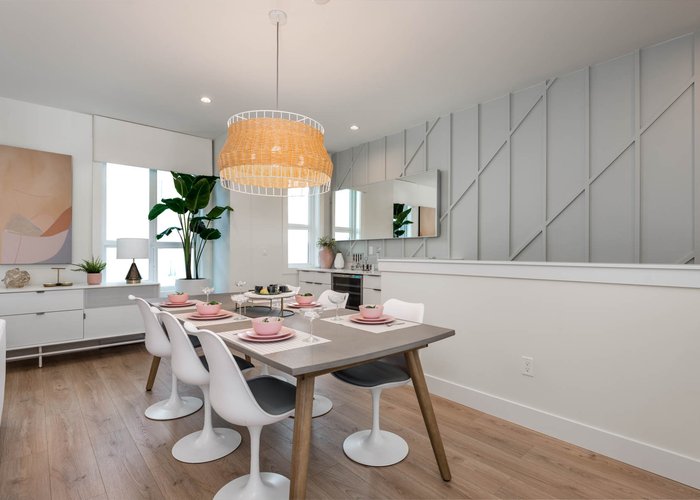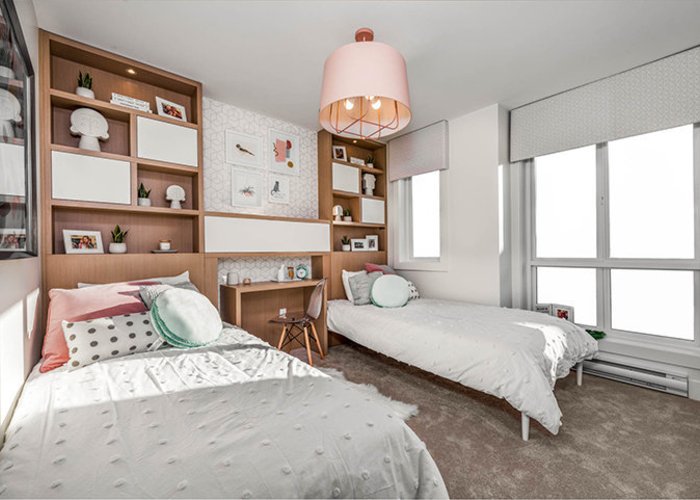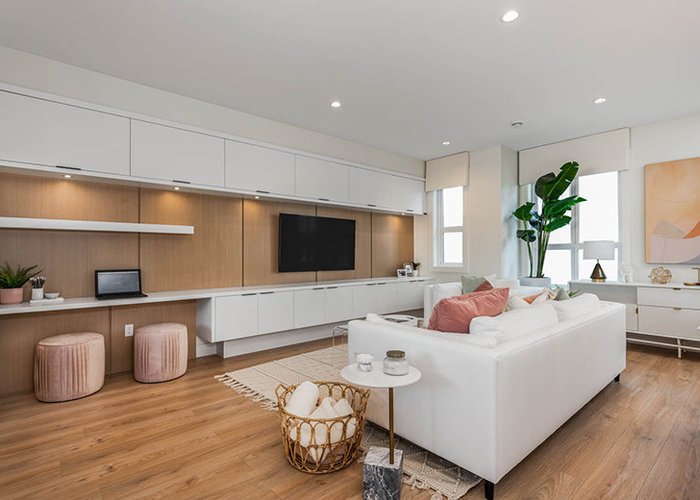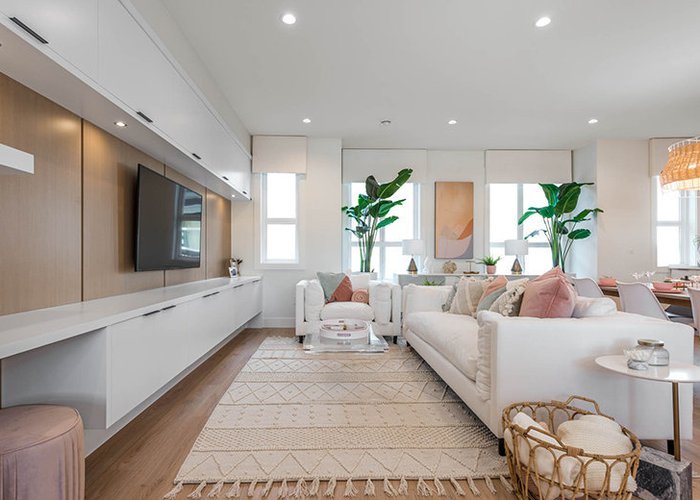Clayton Street - 19255 Aloha Dr
Surrey, V4N 6T8
Direct Seller Listings – Exclusive to BC Condos and Homes
Sold History
| Date | Address | Bed | Bath | Asking Price | Sold Price | Sqft | $/Sqft | DOM | Strata Fees | Tax | Listed By | ||||||||||||||||||||||||||||||||||||||||||||||||||||||||||||||||||||||||||||||||||||||||||||||||
|---|---|---|---|---|---|---|---|---|---|---|---|---|---|---|---|---|---|---|---|---|---|---|---|---|---|---|---|---|---|---|---|---|---|---|---|---|---|---|---|---|---|---|---|---|---|---|---|---|---|---|---|---|---|---|---|---|---|---|---|---|---|---|---|---|---|---|---|---|---|---|---|---|---|---|---|---|---|---|---|---|---|---|---|---|---|---|---|---|---|---|---|---|---|---|---|---|---|---|---|---|---|---|---|---|---|---|---|
| 03/28/2025 | 47 19255 Aloha Dr | 3 | 3 | $929,000 ($584/sqft) | Login to View | 1590 | Login to View | 53 | $285 | $3,273 in 2024 | The Agency White Rock | ||||||||||||||||||||||||||||||||||||||||||||||||||||||||||||||||||||||||||||||||||||||||||||||||
| 12/24/2024 | 59 19255 Aloha Dr | 4 | 4 | $954,900 ($579/sqft) | Login to View | 1650 | Login to View | 44 | $272 | $3,218 in 2024 | KIC Realty Inc | ||||||||||||||||||||||||||||||||||||||||||||||||||||||||||||||||||||||||||||||||||||||||||||||||
| 11/06/2024 | 24 19255 Aloha Dr | 4 | 3 | $975,000 ($521/sqft) | Login to View | 1870 | Login to View | 23 | $315 | $3,509 in 2024 | RE/MAX 2000 Realty | ||||||||||||||||||||||||||||||||||||||||||||||||||||||||||||||||||||||||||||||||||||||||||||||||
| 10/11/2024 | 42 19255 Aloha Dr | 3 | 3 | $949,999 ($589/sqft) | Login to View | 1613 | Login to View | 11 | $270 | $3,274 in 2024 | RE/MAX Treeland Realty | ||||||||||||||||||||||||||||||||||||||||||||||||||||||||||||||||||||||||||||||||||||||||||||||||
| 08/29/2024 | 6 19255 Aloha Dr | 3 | 3 | $899,000 ($521/sqft) | Login to View | 1726 | Login to View | 46 | $285 | $3,236 in 2023 | SRS Panorama Realty | ||||||||||||||||||||||||||||||||||||||||||||||||||||||||||||||||||||||||||||||||||||||||||||||||
| 08/17/2024 | 46 19255 Aloha Dr | 3 | 3 | $999,990 ($610/sqft) | Login to View | 1639 | Login to View | 41 | $298 | $3,173 in 2023 | |||||||||||||||||||||||||||||||||||||||||||||||||||||||||||||||||||||||||||||||||||||||||||||||||
| 04/14/2024 | 11 19255 Aloha Dr | 3 | 3 | $985,000 ($580/sqft) | Login to View | 1698 | Login to View | 14 | $281 | $3,209 in 2023 | Sutton Premier Realty | ||||||||||||||||||||||||||||||||||||||||||||||||||||||||||||||||||||||||||||||||||||||||||||||||
| Avg: | Login to View | 1684 | Login to View | 33 | |||||||||||||||||||||||||||||||||||||||||||||||||||||||||||||||||||||||||||||||||||||||||||||||||||||||
Strata ByLaws
Pets Restrictions
| Pets Allowed: | 2 |
| Dogs Allowed: | Yes |
| Cats Allowed: | Yes |
Amenities

Building Information
| Building Name: | Clayton Street |
| Building Address: | 19255 Aloha Dr, Surrey, V4N 6T8 |
| Levels: | 3 |
| Suites: | 74 |
| Status: | Completed |
| Built: | 2020 |
| Title To Land: | Freehold Strata |
| Building Type: | Strata Townhouses |
| Strata Plan: | EPS6658 |
| Subarea: | Clayton |
| Area: | Cloverdale |
| Board Name: | Fraser Valley Real Estate Board |
| Management: | Colyvan Pacific Real Estate Management Services Ltd. |
| Management Phone: | 604-683-8399 |
| Units in Development: | 74 |
| Units in Strata: | 74 |
| Subcategories: | Strata Townhouses |
| Property Types: | Freehold Strata |
Building Contacts
| Official Website: | garchahomes.com/project/clayton-street/ |
| Designer: | Kleen Design |
| Marketer: |
Fifth Avenue Real Estate Marketing Ltd.
phone: 604-583-2212 email: [email protected] |
| Developer: |
Garcha Properties Ltd.
phone: 604-593-5251 email: [email protected] |
| Management: |
Colyvan Pacific Real Estate Management Services Ltd.
phone: 604-683-8399 email: [email protected] |
Construction Info
| Year Built: | 2020 |
| Levels: | 3 |
| Construction: | Concrete |
| Rain Screen: | Full |
| Roof: | Asphalt |
| Foundation: | Concrete Perimeter |
| Exterior Finish: | Cement Fibre Siding |
Maintenance Fee Includes
| Garbage Pickup |
| Gardening |
| Management |
| Recreation Facility |
| Snow Removal |
| Water |
Features
life On Clayton Street A Quaint Residential Community At The Core Of A Vibrant Neighbourhood |
| Close To Preschools, Hazelgrove Elementary And Clayton Heights Secondary School |
| Steps To 8.65 Acre Hazelgrove Park, Featuring Surrey’s First Purpose Built Parkour Course |
| Walk To Local Markets, Convenience Stores And Restaurants |
| Quick Access To Bus Stops Offering Routes Across Langley And Cloverdale |
| Minutes To Langley’s Willowbrook Mall, With A 190,000 Sq.ft. Open Air Expansion |
stylish Interiors Craftsman Style Architecture |
| Custom Interiors By Award Winning Kleen Design |
| Two Designer Colour Schemes To Choose From: Avenue Or Boulevard |
| Spacious, Functional Layouts With Side By Side Garages In Every Home |
| Rich Wide-plank Laminate Flooring Throughout Main Floor |
| Contemporary Casings Around All Windows And Doors |
| 2′ Faux-wood Blinds |
| Front Loading High Efficiency Clothes Washer And Dryer With Convenient Laundry Countertops |
| Stylish Matte Black Door Hardware And Levers By Weiser™ |
| Recessed Pot Lights Throughout The Main Floor |
gourmet Kitchens Modern Flat Panel Cabinetry In Matte White Or Wood-grain, Depending On Colour Scheme |
| Durable Quartz Stone Countertops Inspired By Calcutta Marble With Tile Backsplash |
| Stainless Steel Appliance Package Including A French Door Fridge With Ice And Water Dispenser (optional), Convection Range And Dishwasher With Soil Sensing Technology |
| Matte Black Kitchen Faucet |
| Double Bowl Undermount Sinks |
| Black Kitchen Wall Sconces |
exquisite Bathrooms Large Format Porcelain Tiles |
| White Quartz Countertops And Backsplash |
| Undermount Sinks |
| Ensuite Walk-in Showers With (semi) Frameless Glass Doors And Hand Shower |
| Closet Organizer In Master |
| Black Plumbing Fixtures |
convenience And Peace Of Mind Backed And Insured With The Comprehensive Third Party Warranty: |
- 1 Year On Workmanship And Materials |
- Free Installation |
thoughtful Optional Extras Laminate Floors In Stairs, Upper Hallway And/or Bedrooms |
| Butler Bar And Wine Cooler |
| Kitchenaid™ Appliance Package |
| Master Ensuite Medicine Cabinet |
Description
Clayton Street - 19255 Aloha Drive, Surrey, BC V4N 6T8, Canada. Crossroads are Aloha Drive and 193 Street. A community of 74 side-by-side garage townhomes situated in the desirable Clayton Heights neighbourhood. Clayton Street are open wide with forward-thinking and beautiful design. With exterior elements incorporated into the interior design, a unified and coherent design was achieved. Estimated completion in 2020. Designed by renowned interior design firm Kleen Design Studio. Developed by Garcha.
Situated in the desirable Clayton Heights neighbourhood. Enjoy central access to a vibrant, walkable community with parks, shops, cafes and excellent schools. Be connected to wherever life takes you, with Hwy 1 access right around the corner. The community of Clayton Heights has been growing into a major hub of Surrey, with the high connectivity to Fraser Highway, Trans-Canada Highway, Langley City and the rest of Surrey. Live in an ideal, family-orientated community in Cloverdale with plenty of opportunities to move up.
Nearby Buildings
Disclaimer: Listing data is based in whole or in part on data generated by the Real Estate Board of Greater Vancouver and Fraser Valley Real Estate Board which assumes no responsibility for its accuracy. - The advertising on this website is provided on behalf of the BC Condos & Homes Team - Re/Max Crest Realty, 300 - 1195 W Broadway, Vancouver, BC
