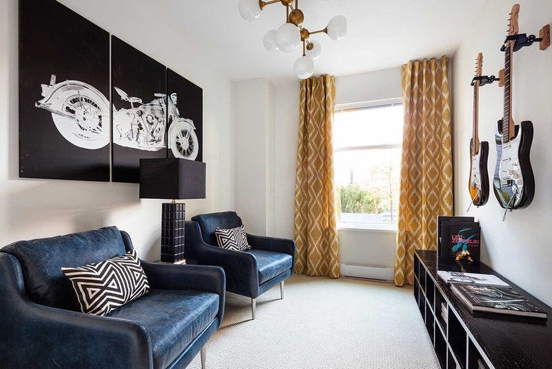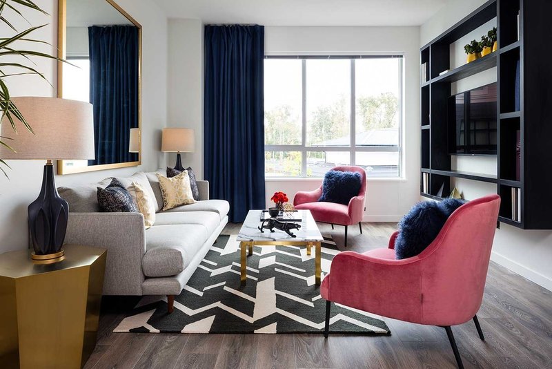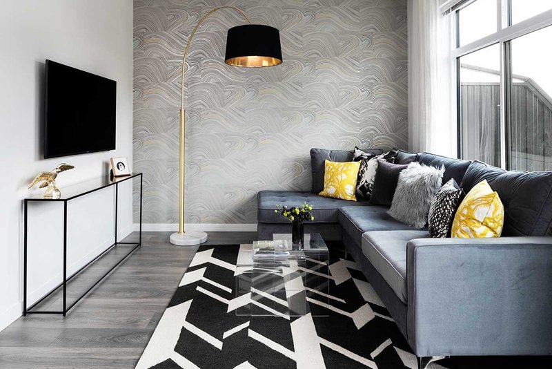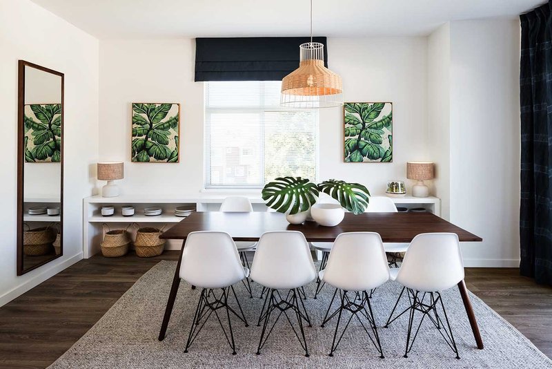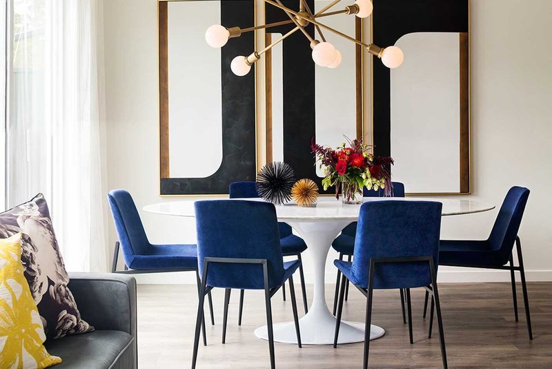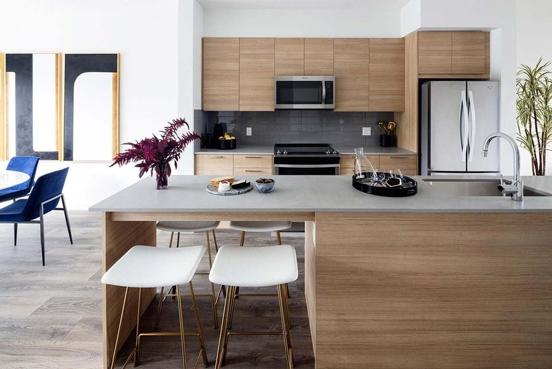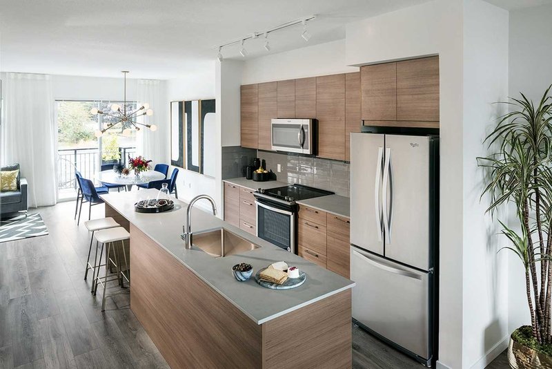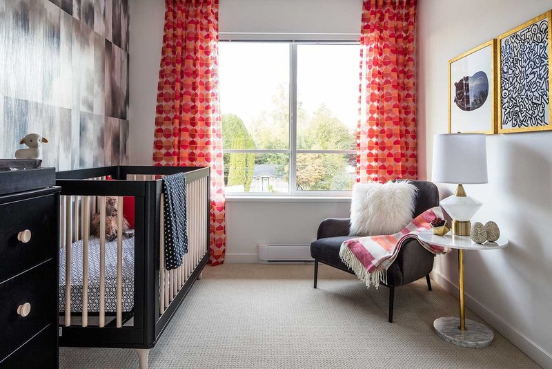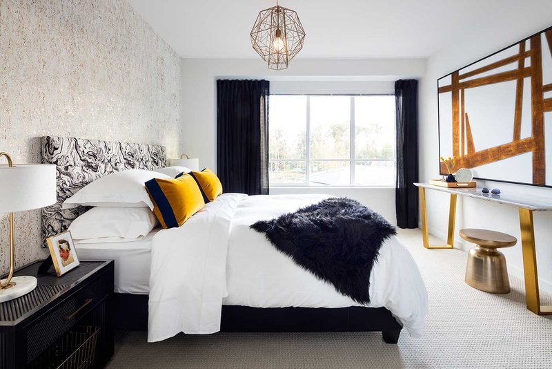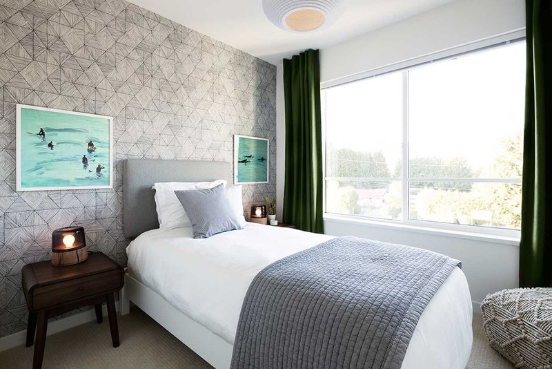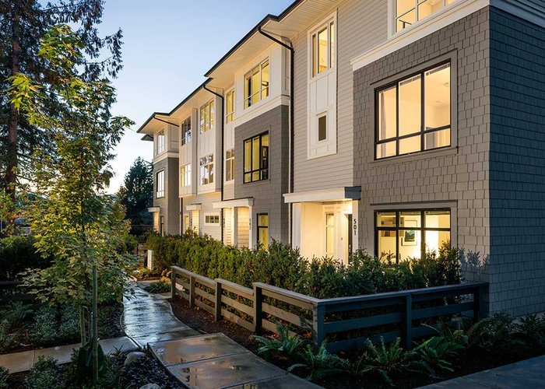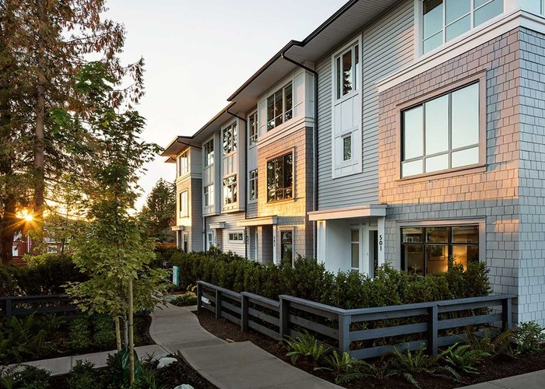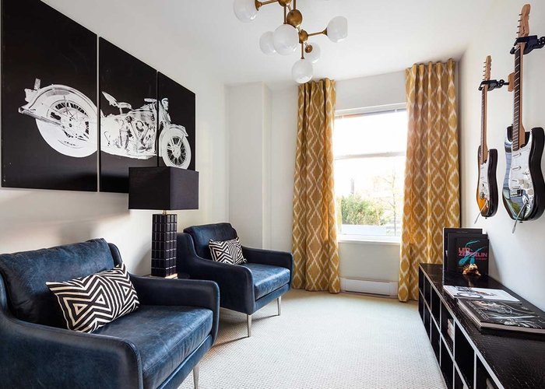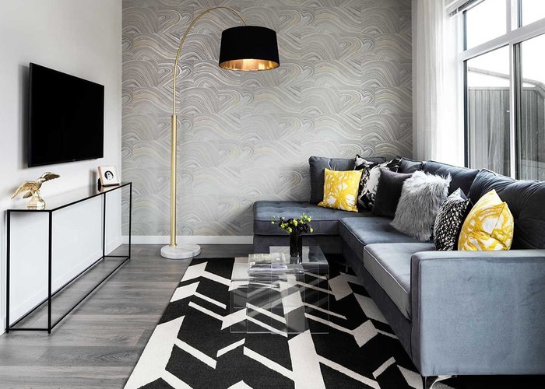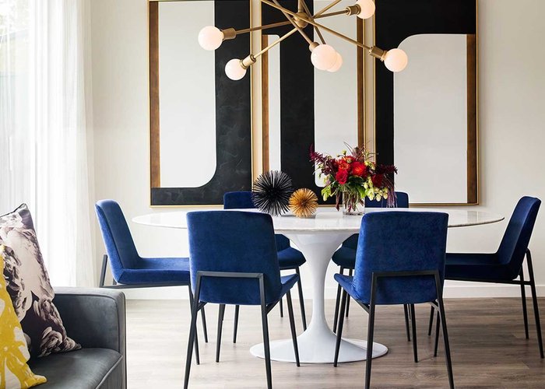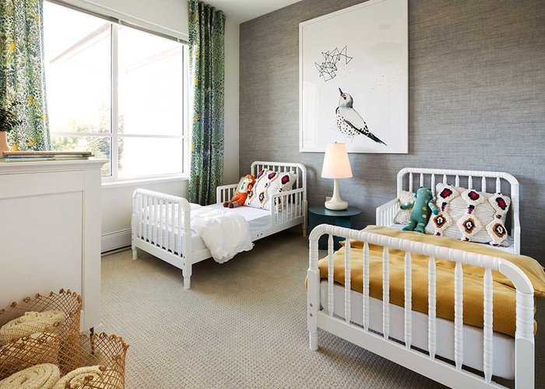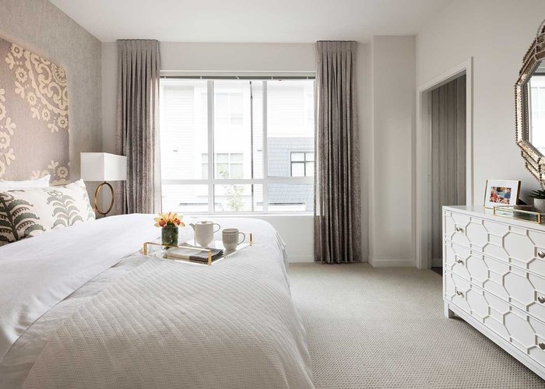Clayton Walk - 18505 Laurensen Pl
Surrey, V4N 6R7
Direct Seller Listings – Exclusive to BC Condos and Homes
For Sale In Building & Complex
| Date | Address | Status | Bed | Bath | Price | FisherValue | Attributes | Sqft | DOM | Strata Fees | Tax | Listed By | ||||||||||||||||||||||||||||||||||||||||||||||||||||||||||||||||||||||||||||||||||||||||||||||
|---|---|---|---|---|---|---|---|---|---|---|---|---|---|---|---|---|---|---|---|---|---|---|---|---|---|---|---|---|---|---|---|---|---|---|---|---|---|---|---|---|---|---|---|---|---|---|---|---|---|---|---|---|---|---|---|---|---|---|---|---|---|---|---|---|---|---|---|---|---|---|---|---|---|---|---|---|---|---|---|---|---|---|---|---|---|---|---|---|---|---|---|---|---|---|---|---|---|---|---|---|---|---|---|---|---|---|
| 04/14/2025 | 1003 18505 Laurensen Pl | Active | 2 | 3 | $795,000 ($642/sqft) | Login to View | Login to View | 1238 | 4 | $321 | $2,892 in 2024 | Sutton Group-West Coast Realty | ||||||||||||||||||||||||||||||||||||||||||||||||||||||||||||||||||||||||||||||||||||||||||||||
| Avg: | $795,000 | 1238 | 4 | |||||||||||||||||||||||||||||||||||||||||||||||||||||||||||||||||||||||||||||||||||||||||||||||||||||||
Sold History
| Date | Address | Bed | Bath | Asking Price | Sold Price | Sqft | $/Sqft | DOM | Strata Fees | Tax | Listed By | ||||||||||||||||||||||||||||||||||||||||||||||||||||||||||||||||||||||||||||||||||||||||||||||||
|---|---|---|---|---|---|---|---|---|---|---|---|---|---|---|---|---|---|---|---|---|---|---|---|---|---|---|---|---|---|---|---|---|---|---|---|---|---|---|---|---|---|---|---|---|---|---|---|---|---|---|---|---|---|---|---|---|---|---|---|---|---|---|---|---|---|---|---|---|---|---|---|---|---|---|---|---|---|---|---|---|---|---|---|---|---|---|---|---|---|---|---|---|---|---|---|---|---|---|---|---|---|---|---|---|---|---|---|
| 03/02/2025 | 503 18505 Laurensen Pl | 3 | 3 | $829,898 ($630/sqft) | Login to View | 1318 | Login to View | 6 | $329 | $3,148 in 2024 | One Percent Realty Ltd. | ||||||||||||||||||||||||||||||||||||||||||||||||||||||||||||||||||||||||||||||||||||||||||||||||
| 02/13/2025 | 1704 18505 Laurensen Pl | 3 | 3 | $899,000 ($599/sqft) | Login to View | 1502 | Login to View | 10 | $359 | $3,250 in 2024 | Engel & Volkers Vancouver | ||||||||||||||||||||||||||||||||||||||||||||||||||||||||||||||||||||||||||||||||||||||||||||||||
| 01/14/2025 | 406 18505 Laurensen Pl | 4 | 3 | $968,000 ($580/sqft) | Login to View | 1670 | Login to View | 37 | $405 | $3,429 in 2024 | |||||||||||||||||||||||||||||||||||||||||||||||||||||||||||||||||||||||||||||||||||||||||||||||||
| 10/10/2024 | 1108 18505 Laurensen Pl | 4 | 3 | $924,900 ($554/sqft) | Login to View | 1669 | Login to View | 8 | $402 | $3,482 in 2024 | RE/MAX Treeland Realty | ||||||||||||||||||||||||||||||||||||||||||||||||||||||||||||||||||||||||||||||||||||||||||||||||
| 10/07/2024 | 1105 18505 Laurensen Pl | 3 | 3 | $829,900 ($604/sqft) | Login to View | 1374 | Login to View | 78 | $329 | $3,148 in 2024 | |||||||||||||||||||||||||||||||||||||||||||||||||||||||||||||||||||||||||||||||||||||||||||||||||
| 10/06/2024 | 1206 18505 Laurensen Pl | 3 | 3 | $899,900 ($591/sqft) | Login to View | 1522 | Login to View | 5 | $367 | $3,344 in 2024 | Grand Central Realty | ||||||||||||||||||||||||||||||||||||||||||||||||||||||||||||||||||||||||||||||||||||||||||||||||
| 09/17/2024 | 2005 18505 Laurensen Pl | 3 | 3 | $899,000 ($609/sqft) | Login to View | 1477 | Login to View | 14 | $359 | $3,250 in 2024 | Royal LePage - Wolstencroft | ||||||||||||||||||||||||||||||||||||||||||||||||||||||||||||||||||||||||||||||||||||||||||||||||
| 05/04/2024 | 707 18505 Laurensen Pl | 3 | 3 | $849,800 ($618/sqft) | Login to View | 1374 | Login to View | 26 | $329 | $2,839 in 2023 | |||||||||||||||||||||||||||||||||||||||||||||||||||||||||||||||||||||||||||||||||||||||||||||||||
| Avg: | Login to View | 1488 | Login to View | 23 | |||||||||||||||||||||||||||||||||||||||||||||||||||||||||||||||||||||||||||||||||||||||||||||||||||||||
Strata ByLaws
Pets Restrictions
| Dogs Allowed: | Yes |
| Cats Allowed: | Yes |
Amenities

Building Information
| Building Name: | Clayton Walk |
| Building Address: | 18505 Laurensen Pl, Surrey, V4N 6R7 |
| Levels: | 3 |
| Suites: | 143 |
| Status: | Completed |
| Built: | 2019 |
| Title To Land: | Freehold Strata |
| Building Type: | Strata Townhouses |
| Strata Plan: | EPP58670 |
| Subarea: | Clayton |
| Area: | Surrey |
| Board Name: | Fraser Valley Real Estate Board |
| Management: | Colyvan Pacific Real Estate Management Services Ltd. |
| Management Phone: | 604-683-8399 |
| Units in Development: | 143 |
| Units in Strata: | 143 |
| Subcategories: | Strata Townhouses |
| Property Types: | Freehold Strata |
Building Contacts
| Official Website: | claytonwalk.com |
| Designer: |
The Mill
phone: 604.770.1338 email: [email protected] |
| Architect: |
Ekistics
phone: 604.876.5050 email: [email protected] |
| Developer: |
Anthem
phone: 604-689-3040 |
| Management: |
Colyvan Pacific Real Estate Management Services Ltd.
phone: 604-683-8399 email: [email protected] |
Features
what Makes A House A Home? bedrooms Tucked Away In Their Own Quiet Zone. A Surplus Of Storage. Open Plans That Flow Into Party-sized Patios. And Main-floor Powder Rooms—so Handy For Visitors. beyond Your Front Door Contemporary Prairie-style Architecture Featuring Horizontal Lines, Flat Roofs With Large Overhangs And Dramatic Oversized Windows |
| 143 Townhomes Ranging From Approximately 1,182 Square Foot Two Bedroom Homes To 1,615 Square Foot Four Bedroom Homes |
| Designed By Established Vancouver Architect Ekistics Architecture And Landscape Architect Durante Kreuk Ltd, With Stylish Interiors By North Vancouver-based Interior Designers, The Mill. |
| Generous Outdoor Green Space, Including Children’s Play Area |
| Well-lit Footpaths Meander Through The Community With Benches And Green Spaces |
| Visitor Parking Stalls Throughout |
| Lush Landscaping Of Grasses, Shrubs And Trees With Picket Fencing And Private Entry Gates (some Homes) |
| Clayton Park And Clayton Heights Secondary Right Next Door |
| Local Shops Just A 5-minute Stroll Along Walking Trails |
| Close To Schools, Parks, Community Amenities And Main Traffic Routes |
| Enjoy Exclusive Membership To The Residents-only Clubhouse, Featuring Approximately 2,000 Square Feet Of Amenities Including A Fitness Studio, Great Room, Entertainment Lounge, Kitchenette And Landscaped Bbq Terrace |
your Home 3 Levels Of Living For Privacy And Room To Breathe |
| Your Choice Of Two Designer Colour Schemes In Light Or Dark |
| Convenient Entry Foyer With Closet (most Homes) |
| Soaring 9-foot Ceilings On Main Level |
| An Oversized Stairwell Window Floods The Home With Light (most Homes) |
| Contemporary Wide-plank Laminate Flooring Throughout The Main Living Area And Plush Carpeting In Bedrooms And Dens |
| Spacious Walk-in Master Closet Keeps Your Wardrobe Well Organized (most Homes) |
| Side-by-side Whirlpool Frontloading Washer And Dryer (most Homes) |
| Side-by-side Garage With Remote-operated Door (most Homes) |
| Generous Deck For Barbecuing And Outdoor Entertaining |
| Temperature Control In Every Room For Smart Energy Usage And Individual Comfort |
| Window Coverings Let You Decide How Much Light You Want In Your Life |
gourmet Kitchens Spacious Kitchen Island With Breakfast Bar Ideal For Entertaining (most Homes) |
| Soft-close Shaker Or Flat-panel Cabinet Doors And Drawers Keep Life Calm And Orderly |
| Beautifully Polished Quartz Countertops Are Easy To Maintain |
| Oversized Undermount Julien Prochef Stainless Steel Sink |
| Fashion-forward Polished Chrome Grohe Kitchen Faucet |
| Stainless Steel Whirlpool Appliances, Including Dishwasher, Electric Range With 5-burner Ceramic Glass Cooktop, Combination Microwave/hood Fan And French-door Fridge 4” X 12” Porcelain Tile Backsplash |
| Full-sized Pantry To Stock Up On After-school Snacks (most Homes) Brushed-nickel Hardware On Cabinetry |
functional Bathrooms Convenient Main-floor Powder Room For Entertaining (most Homes) |
| Durable Engineered Stone Countertops Throughout |
| Spa-inspired Showers With Semi-frameless Doors (ensuites) |
| Luxurious Soaker Tub To Relax Before Bed |
| Dual-flush Duravit Water Closets Help To Reduce Water Consumption |
| Tub Surround And Main Shower Wall Feature Ceramic Tile For Easy Cleanup |
| Polished-chrome Grohe Bathroom Faucets And Showerheads Provide A Modern, Streamlined Touch |
| Soft-close Drawers And Cabinet Doors |
| Contemporary 12” X 24” Porcelain Floor Tiles Stylish Porcelain Sinks With Double-vanity Ensuites (some Homes) |
safe & Secure Comprehensive Warranty Program Provided By National Home Warranty: 2-year Coverage For Materials And Labour 5-year Coverage For Building Envelope |
| 10-year Coverage For Structural Defects |
| Well-lit Pathways Meander Through The Community For Added Security |
| Hard-wired Smoke And Carbon Monoxide Detectors In All Homes |
Description
Clayton Walk - 18505 Laurensen Place, Surrey, BC V4N 6R7, Canada. Strata plan number EPP58670. Crossroads are Laurensen Place and 185 Street. A collection of 143 townhomes ranging from approximately 1,182 square foot two bedroom homes to 1,615 square foot four bedroom homes. Completed in 2019. Contemporary Prairie-style architecture featuring horizontal lines, flat roofs with large overhangs and dramatic oversized windows. Developed by Anthem Properties. Designed by established Vancouver architect Ekistics Architecture and landscape architect Durante Kreuk Ltd, with stylish interiors by North Vancouver-based interior designers, The Mill.
The fourth townhome community in Anthems Neighbourhood Series. This new community is designed to meet the needs of growing families. On a quiet side street bordering a city park and forested trails, its a short walk from a range of shopping, services, transit, and schools.
Nearby Buildings
| Building Name | Address | Levels | Built | Link |
|---|---|---|---|---|
| Creekside | 6885 184TH Street, Cloverdale BC | 1 | 2000 |
Disclaimer: Listing data is based in whole or in part on data generated by the Real Estate Board of Greater Vancouver and Fraser Valley Real Estate Board which assumes no responsibility for its accuracy. - The advertising on this website is provided on behalf of the BC Condos & Homes Team - Re/Max Crest Realty, 300 - 1195 W Broadway, Vancouver, BC







