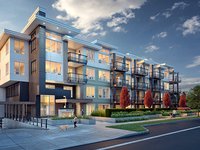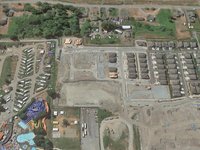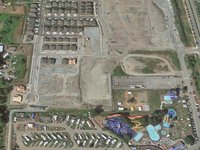Coast At Tsawwassen Shores - 4690 Hawk Lane
Tsawwassen, V4M 0C4
Direct Seller Listings – Exclusive to BC Condos and Homes
For Sale In Building & Complex
| Date | Address | Status | Bed | Bath | Price | FisherValue | Attributes | Sqft | DOM | Strata Fees | Tax | Listed By | ||||||||||||||||||||||||||||||||||||||||||||||||||||||||||||||||||||||||||||||||||||||||||||||
|---|---|---|---|---|---|---|---|---|---|---|---|---|---|---|---|---|---|---|---|---|---|---|---|---|---|---|---|---|---|---|---|---|---|---|---|---|---|---|---|---|---|---|---|---|---|---|---|---|---|---|---|---|---|---|---|---|---|---|---|---|---|---|---|---|---|---|---|---|---|---|---|---|---|---|---|---|---|---|---|---|---|---|---|---|---|---|---|---|---|---|---|---|---|---|---|---|---|---|---|---|---|---|---|---|---|---|
| 04/21/2025 | 323 4690 Hawk Lane | Active | 2 | 2 | $629,000 ($715/sqft) | Login to View | Login to View | 880 | 7 | $504 | $2,334 in 2024 | Parallel 49 Realty | ||||||||||||||||||||||||||||||||||||||||||||||||||||||||||||||||||||||||||||||||||||||||||||||
| 04/07/2025 | 109 4690 Hawk Lane | Active | 2 | 2 | $582,800 ($779/sqft) | Login to View | Login to View | 748 | 21 | $416 | $2,040 in 2024 | RE/MAX Westcoast | ||||||||||||||||||||||||||||||||||||||||||||||||||||||||||||||||||||||||||||||||||||||||||||||
| 02/20/2025 | 317 4690 Hawk Lane | Active | 3 | 2 | $749,000 ($648/sqft) | Login to View | Login to View | 1156 | 67 | $653 | Sutton Group-West Coast Realty (Surrey/120) | |||||||||||||||||||||||||||||||||||||||||||||||||||||||||||||||||||||||||||||||||||||||||||||||
| Avg: | $653,600 | 928 | 32 | |||||||||||||||||||||||||||||||||||||||||||||||||||||||||||||||||||||||||||||||||||||||||||||||||||||||
Sold History
| Date | Address | Bed | Bath | Asking Price | Sold Price | Sqft | $/Sqft | DOM | Strata Fees | Tax | Listed By | ||||||||||||||||||||||||||||||||||||||||||||||||||||||||||||||||||||||||||||||||||||||||||||||||
|---|---|---|---|---|---|---|---|---|---|---|---|---|---|---|---|---|---|---|---|---|---|---|---|---|---|---|---|---|---|---|---|---|---|---|---|---|---|---|---|---|---|---|---|---|---|---|---|---|---|---|---|---|---|---|---|---|---|---|---|---|---|---|---|---|---|---|---|---|---|---|---|---|---|---|---|---|---|---|---|---|---|---|---|---|---|---|---|---|---|---|---|---|---|---|---|---|---|---|---|---|---|---|---|---|---|---|---|
| 02/08/2025 | 216 4690 Hawk Lane | 3 | 2 | $789,900 ($657/sqft) | Login to View | 1202 | Login to View | 23 | $670 | $2,346 in 2024 | RE/MAX City Realty | ||||||||||||||||||||||||||||||||||||||||||||||||||||||||||||||||||||||||||||||||||||||||||||||||
| 01/31/2025 | 313 4690 Hawk Lane | 2 | 2 | $579,000 ($785/sqft) | Login to View | 738 | Login to View | 75 | $416 | $2,051 in 2024 | |||||||||||||||||||||||||||||||||||||||||||||||||||||||||||||||||||||||||||||||||||||||||||||||||
| 01/09/2025 | 106 4690 Hawk Lane | 1 | 1 | $399,900 ($787/sqft) | Login to View | 508 | Login to View | 155 | $268 | $1,541 in 2024 | Heller Murch Realty | ||||||||||||||||||||||||||||||||||||||||||||||||||||||||||||||||||||||||||||||||||||||||||||||||
| 09/23/2024 | 125 4690 Hawk Lane | 2 | 2 | $649,888 ($753/sqft) | Login to View | 863 | Login to View | 105 | $466 | $2,257 in 2023 | RE/MAX City Realty | ||||||||||||||||||||||||||||||||||||||||||||||||||||||||||||||||||||||||||||||||||||||||||||||||
| 07/28/2024 | 103 4690 Hawk Lane | 1 | 1 | $489,000 ($743/sqft) | Login to View | 658 | Login to View | 42 | $350 | $1,844 in 2024 | Heller Murch Realty | ||||||||||||||||||||||||||||||||||||||||||||||||||||||||||||||||||||||||||||||||||||||||||||||||
| 04/29/2024 | 224 4690 Hawk Lane | 2 | 2 | $580,000 ($803/sqft) | Login to View | 722 | Login to View | 6 | $391 | $1,199 in 2023 | Pacific Evergreen Realty Ltd. | ||||||||||||||||||||||||||||||||||||||||||||||||||||||||||||||||||||||||||||||||||||||||||||||||
| Avg: | Login to View | 782 | Login to View | 68 | |||||||||||||||||||||||||||||||||||||||||||||||||||||||||||||||||||||||||||||||||||||||||||||||||||||||
Strata ByLaws
Pets Restrictions
| Pets Allowed: | 2 |
| Dogs Allowed: | Yes |
| Cats Allowed: | Yes |
Amenities

Building Information
| Building Name: | Coast At Tsawwassen Shores |
| Building Address: | 4690 Hawk Lane, Tsawwassen, V4M 0C4 |
| Levels: | 4 |
| Suites: | 112 |
| Status: | Completed |
| Built: | 2019 |
| Title To Land: | Freehold Strata |
| Building Type: | Strata |
| Strata Plan: | EPS5970 |
| Subarea: | Ladner Rural |
| Area: | Ladner |
| Board Name: | Real Estate Board Of Greater Vancouver |
| Management: | Colyvan Pacific Real Estate Management Services Ltd. |
| Management Phone: | 604-683-8399 |
| Units in Development: | 112 |
| Units in Strata: | 112 |
| Subcategories: | Strata |
| Property Types: | Freehold Strata |
Building Contacts
| Official Website: | www.tsawwassenshores.com/homes/condos |
| Designer: |
First Impression Designs Inc.
phone: 604.777.5653 email: [email protected] |
| Marketer: |
Rennie Marketing Systems
phone: 604-682-2088 email: [email protected] |
| Architect: | Rositch Hemphill & Associates |
| Developer: |
Aquilini Development
phone: 604.687.8813 email: [email protected] |
| Management: |
Colyvan Pacific Real Estate Management Services Ltd.
phone: 604-683-8399 email: [email protected] |
Construction Info
| Year Built: | 2019 |
| Levels: | 4 |
| Construction: | Concrete Frame |
| Rain Screen: | Full |
| Roof: | Torch-on |
| Foundation: | Concrete Slab |
| Exterior Finish: | Mixed |
Maintenance Fee Includes
| Caretaker |
| Garbage Pickup |
| Gardening |
| Hot Water |
| Management |
| Snow Removal |
| Water |
Features
oceanside Living Picturesque Oceanside Setting |
| Miles Of Sandy Beach Trails And A New Boardwalk Connecting You To The Ocean And The Community |
| Bustling Cafes, Restaurants And Several Beautiful Golf Courses Located Nearby |
| A Convenient 5-minute Walk To Tsawwassen Commons Shopping Centre, As Well As The New Tsawwassen Mills Mall, Which Features Over 200 Prominent Retailers For All Your Needs |
| Easy Access To Downtown Vancouver, Yvr, The Us Border, And The Bc Ferry Terminal |
personalized Homes Contemporary West Coast Design |
| Spacious Open Floor Plans Ranging From 508 To 1,188 Sq. Ft. |
| Your Choice Of Three Designer Interior Colour Schemes |
exterior Architecture By Rositch Hemphill Architects |
| Industry-leading Warranty Includes 10 Year Structural Defects Coverage, 5 Year Building Envelope Coverage, And 2 Year Material And Labour Coverage |
| Secure, Well-lit Underground Parkade With Fob And Key Access |
| Fob And Key Access Lobby Plus Enterphone |
| Elevator With Programmable Restricted Floor Access |
| State-of-the-art Fire Protection System Including Centrally Monitored Sprinklers And Smoke Detectors |
amenities 12,000+ Sq.ft. Professionally Landscaped Courtyard With Bbq Area, Outdoor Lounge Area, Kids Play Area, And Benches |
| Gym With Cardio Equipment, Weights, And An Area For Stretching/yoga |
| Multipurpose Lounge With Pool Table And Tv |
exquisite Interiors Quality Laminate Wood Floor In Main Living Areas |
| Oversized, Long-lasting Double-glazed Vinyl Windows Provide Ample Natural Light And Improve Energy E Ciency |
| Generous Decks To Extend Living Space Outdoors |
refined Kitchens Shaker-style Or Flat-panel Cabinet Doors |
| Quartz Countertops, With A Stainless Steel Double Bowl Undermount Kitchen Sink |
| The Island Or Eating Bar (in Some Homes) Creates Extra Cooking Space And A Place To Entertain Friends And Family |
| Under Cabinet Led Lighting In The Kitchen |
| Stainless Steel Appliance Package That Includes A Fridge, Slide-in Electric Stove, And Dishwasher |
| Built-in Microwave, With Canopy-style Hood Fans |
luxurious Bathrooms & Bedrooms Contemporary Tile In The Bathrooms, With Plush Carpet In The Bedrooms |
| Tempered Glass Shower Enclosure With Chrome Finish And Bathtub (in Some Homes) In The Master Ensuite For Ultimate Relaxation |
| Stylish, Contemporary Faucets And Mirrors In All Bathrooms, With Oversized Mirrors In All Ensuites |
| Quartz Countertops In The Master Ensuite And Second Bathroom, With Luxurious Undermount Double Sinks In The Master Ensuite |
| Spacious Bedroom Closets, With Walk-in Or Pass-through Master Closets In Some Homes |
modern Comforts Fire Sprinkler System And Smoke/co2 Detector |
| Electric Base Board Heating In All Homes |
| Full-size Front-load Washer And Dryer |
| Complimentary One-year Subscription To Telus Services, Including Telus Optik Tv, Rental Of Pvr, And Telus Purefibre 15 High-speed Internet |
site Influences: Adult Oriented |
| Central Location |
| Golf Course Nearby |
| Greenbelt |
| Recreation Nearby |
| Shopping Nearby |
Documents
Description
Coast At Tsawwassen Shores- 4690 Hawk Lane, Tsawwassen, BC V4M 0C4, Canada. This development is 4 storeys with 112 units. Contemporary West Coast design with spacious open floor plans ranging from 508 to 1,188 square feet. Developed buy Aquilini Development. Architecture by Rositch Hemphill Architects. Interior design by First Impression Design Inc.
Nearby parks are Parkcanada RV Park and Splashdown Park. The closest schools are Southpointe Academy, Beach Grove Elementary and Cliff Drive Elementary. The closest grocery stores are Joe's Farm Market, Thrifty Foods, M&M Food Market, Sweet Pea's Produce and Meridian Farm Market. Easy access to downtown Vancouver, YVR, the US border, and the BC Ferry terminal.
Other Buildings in Complex
| Name | Address | Active Listings |
|---|---|---|
| Pelican Cove | 1875 Tsawwassen Drive | 0 |
Disclaimer: Listing data is based in whole or in part on data generated by the Real Estate Board of Greater Vancouver and Fraser Valley Real Estate Board which assumes no responsibility for its accuracy. - The advertising on this website is provided on behalf of the BC Condos & Homes Team - Re/Max Crest Realty, 300 - 1195 W Broadway, Vancouver, BC






















































