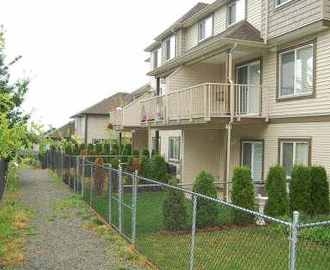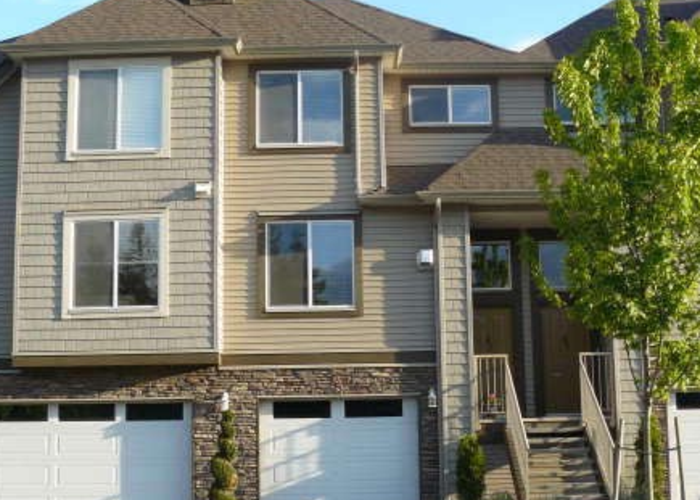Cobblestone Terrace - 46778 Hudson Road
Sardis, V2R 0K4
Direct Seller Listings – Exclusive to BC Condos and Homes
Sold History
| Date | Address | Bed | Bath | Asking Price | Sold Price | Sqft | $/Sqft | DOM | Strata Fees | Tax | Listed By | ||||||||||||||||||||||||||||||||||||||||||||||||||||||||||||||||||||||||||||||||||||||||||||||||
|---|---|---|---|---|---|---|---|---|---|---|---|---|---|---|---|---|---|---|---|---|---|---|---|---|---|---|---|---|---|---|---|---|---|---|---|---|---|---|---|---|---|---|---|---|---|---|---|---|---|---|---|---|---|---|---|---|---|---|---|---|---|---|---|---|---|---|---|---|---|---|---|---|---|---|---|---|---|---|---|---|---|---|---|---|---|---|---|---|---|---|---|---|---|---|---|---|---|---|---|---|---|---|---|---|---|---|---|
| 10/30/2023 | 9 46778 Hudson Road | 4 | 3 | $588,900 ($366/sqft) | Login to View | 1607 | Login to View | 34 | $363 | $2,740 in 2023 | Royal LePage - Wolstencroft | ||||||||||||||||||||||||||||||||||||||||||||||||||||||||||||||||||||||||||||||||||||||||||||||||
| 07/31/2023 | 10 46778 Hudson Road | 5 | 3 | $729,900 ($375/sqft) | Login to View | 1944 | Login to View | 54 | $305 | $2,249 in 2022 | Select Real Estate | ||||||||||||||||||||||||||||||||||||||||||||||||||||||||||||||||||||||||||||||||||||||||||||||||
| Avg: | Login to View | 1776 | Login to View | 44 | |||||||||||||||||||||||||||||||||||||||||||||||||||||||||||||||||||||||||||||||||||||||||||||||||||||||
Strata ByLaws
Pets Restrictions
| Pets Allowed: | 2 |
| Dogs Allowed: | Yes |
| Cats Allowed: | Yes |

Building Information
| Building Name: | Cobblestone Terrace |
| Building Address: | 46778 Hudson Road, Sardis, V2R 0K4 |
| Levels: | 3 |
| Suites: | 42 |
| Status: | Completed |
| Built: | 2008 |
| Title To Land: | Freehold Strata |
| Building Type: | Strata |
| Strata Plan: | BCS2606 |
| Subarea: | Promontory |
| Area: | Sardis |
| Board Name: | Chilliwack & District Real Estate Board |
| Management: | Self Managed |
| Units in Development: | 42 |
| Units in Strata: | 42 |
| Subcategories: | Strata |
| Property Types: | Freehold Strata |
Building Contacts
| Management: | Self Managed |
Construction Info
| Year Built: | 2008 |
| Levels: | 3 |
| Construction: | Frame - Wood |
| Rain Screen: | Full |
| Roof: | Asphalt |
| Foundation: | Concrete Perimeter |
| Exterior Finish: | Vinyl |
Maintenance Fee Includes
| Garbage Pickup |
| Gardening |
| Management |
Features
| Garden |
| Full Rain Screen |
| Double Garage |
| Large Backyard |
| Air Conditioning |
| Patio |
| Sundeck |
| Spacious Rooms |
| Fireplace |
| In-suite Laundry |
| Built-in Vacuum System |
| Walk-in Closet |
Description
Cobblestone Terrace - 46778 Hudson Rd, Chilliwack, BC V2R 0K4, BCS2606 - located in Promontory area of Sardis. Walking distance to Promontory Heights Community Elementary, Hobby Hill Pre-school, Sushi Wa and J's Pizza, Urban Winery and Ryder Lake. Cobblestone Terrace is close to Canadian Forces Base Chilliwack, Zest Farm Products, Pharmasave, walking trails and Mt. Thorn Park, Chilliwack School and Vedder Elementary School. The complex was built in 2008. It has frame-wood cosntruction, three levels and full rain screen. The maintenence fee includes garbage pickup, gardening and management. Two pets are allowed. Rentals are permitted. Most homes feature a large double garage, large backyard, air conditioning, a concrete patio at ground level and a nice sundeck on the main leve, a large living room on the main level, gas fireplace, a master bedroom with walk-in closet, 3 more bedrooms upstairs, laundry is conveniently located upstairs, built-in vacuum and alarm system.
Crossroads are Teskey Way and promontory Rd
Nearby Buildings
| Building Name | Address | Levels | Built | Link |
|---|---|---|---|---|
| Cedar Springs | 46808 Hudson Road, Promontory | 3 | 2009 | |
| Cornerstone Haven | 46832 Hudson Road, Promontory | 3 | 2010 | |
| Walker Creek | 46791 Hudson Road, Promontory | 3 | 2009 | |
| Timber Ridge | 46840 Russell Road, Promontory | 3 | 2006 | |
| Panorama Springs | 46858 Russell Road, Promontory | 3 | 2004 | |
| Russell Heights | 46906 Russell Road, Promontory | 3 | 2002 | |
| Thom Creek Ranch | 5700 Jinkerson Road, Promontory | 0 | 2003 | |
| Wisteria Heights | 5623 Teskey Way, Promontory | 3 | 2008 |
Disclaimer: Listing data is based in whole or in part on data generated by the Real Estate Board of Greater Vancouver and Fraser Valley Real Estate Board which assumes no responsibility for its accuracy. - The advertising on this website is provided on behalf of the BC Condos & Homes Team - Re/Max Crest Realty, 300 - 1195 W Broadway, Vancouver, BC




















































