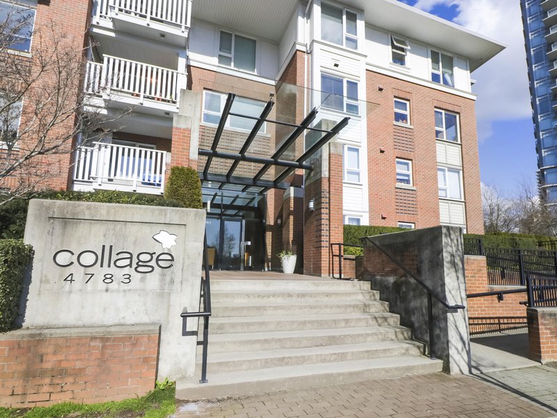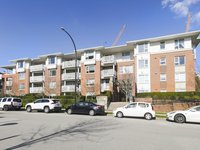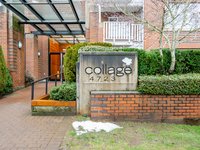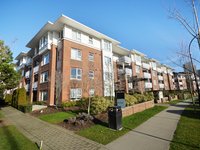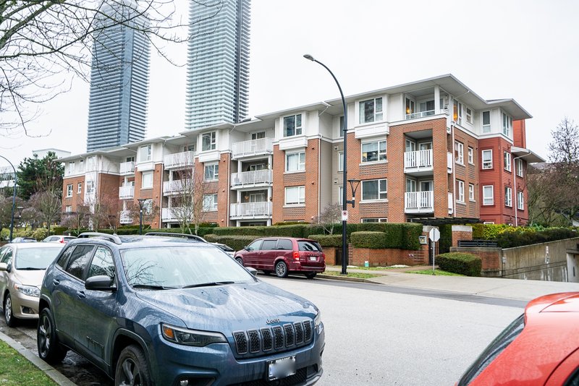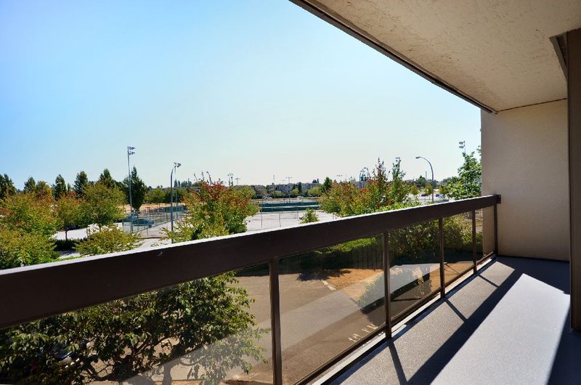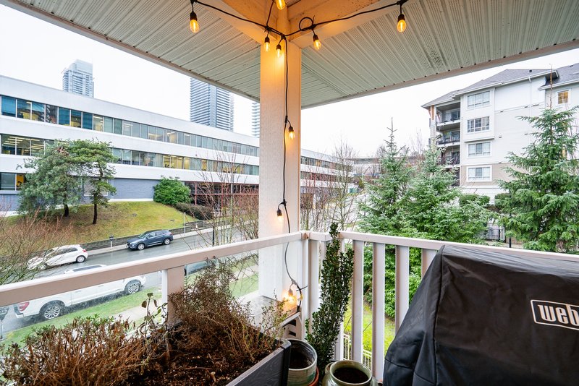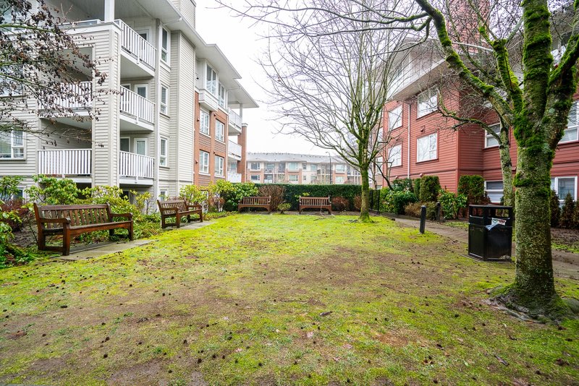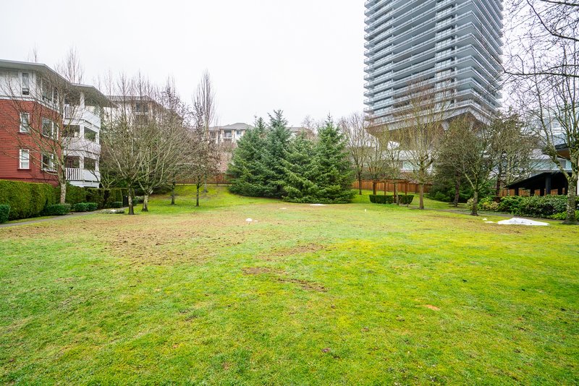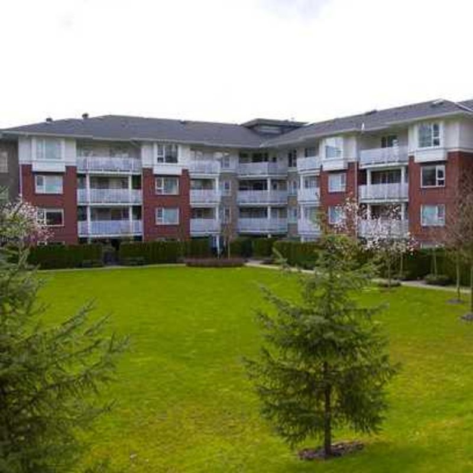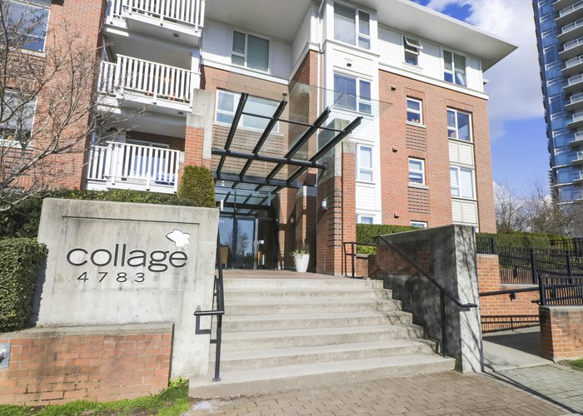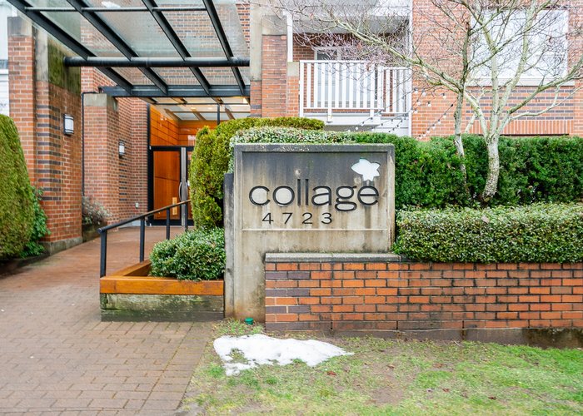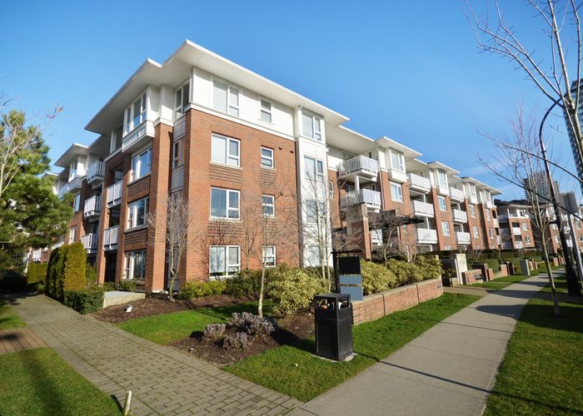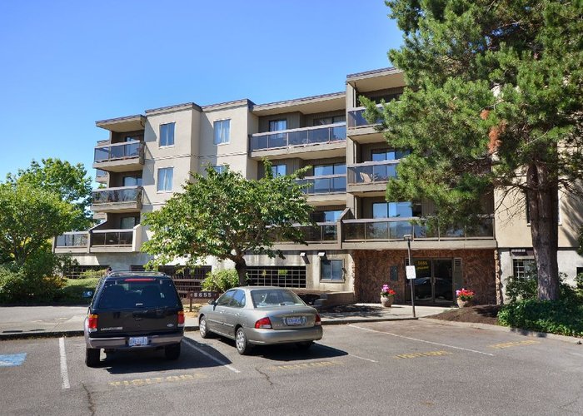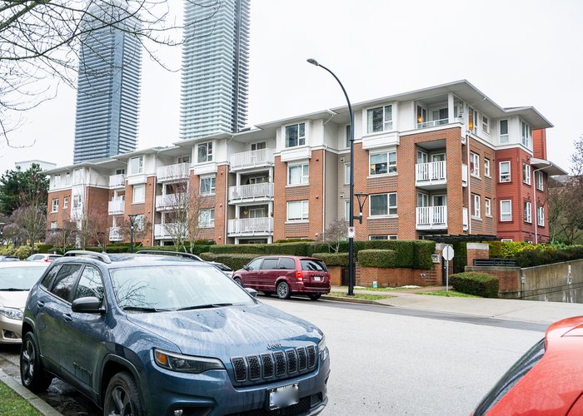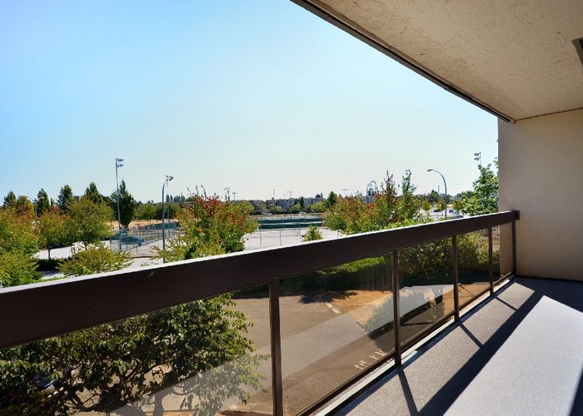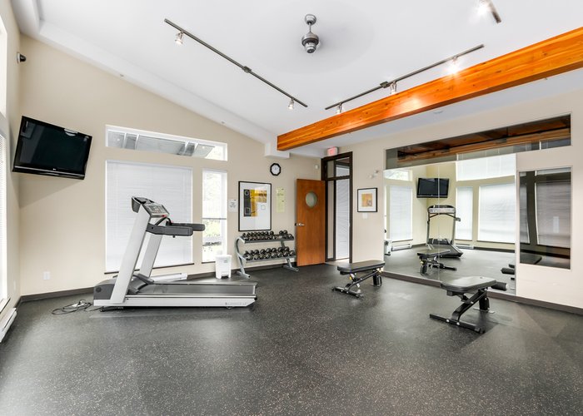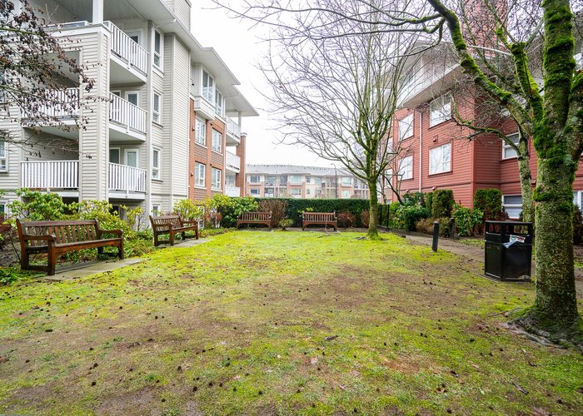Collage - 4723 Dawson Street
Burnaby, V5C 0A7
Direct Seller Listings – Exclusive to BC Condos and Homes
Sold History
| Date | Address | Bed | Bath | Asking Price | Sold Price | Sqft | $/Sqft | DOM | Strata Fees | Tax | Listed By | ||||||||||||||||||||||||||||||||||||||||||||||||||||||||||||||||||||||||||||||||||||||||||||||||
|---|---|---|---|---|---|---|---|---|---|---|---|---|---|---|---|---|---|---|---|---|---|---|---|---|---|---|---|---|---|---|---|---|---|---|---|---|---|---|---|---|---|---|---|---|---|---|---|---|---|---|---|---|---|---|---|---|---|---|---|---|---|---|---|---|---|---|---|---|---|---|---|---|---|---|---|---|---|---|---|---|---|---|---|---|---|---|---|---|---|---|---|---|---|---|---|---|---|---|---|---|---|---|---|---|---|---|---|
| 03/24/2025 | 301 4723 Dawson Street | 2 | 2 | $735,000 ($859/sqft) | Login to View | 856 | Login to View | 7 | $396 | $2,080 in 2024 | Royal LePage - Wolstencroft | ||||||||||||||||||||||||||||||||||||||||||||||||||||||||||||||||||||||||||||||||||||||||||||||||
| 07/28/2024 | 115 4723 Dawson Street | 2 | 2 | $728,800 ($871/sqft) | Login to View | 837 | Login to View | 21 | $382 | $1,922 in 2023 | eXp Realty | ||||||||||||||||||||||||||||||||||||||||||||||||||||||||||||||||||||||||||||||||||||||||||||||||
| 07/02/2024 | 210 4723 Dawson Street | 2 | 2 | $720,000 ($827/sqft) | Login to View | 871 | Login to View | 57 | $382 | $1,949 in 2023 | Laboutique Realty | ||||||||||||||||||||||||||||||||||||||||||||||||||||||||||||||||||||||||||||||||||||||||||||||||
| Avg: | Login to View | 855 | Login to View | 28 | |||||||||||||||||||||||||||||||||||||||||||||||||||||||||||||||||||||||||||||||||||||||||||||||||||||||
Strata ByLaws
Pets Restrictions
| Pets Allowed: | 2 |
| Dogs Allowed: | Yes |
| Cats Allowed: | Yes |
Amenities

Building Information
| Building Name: | Collage |
| Building Address: | 4723 Dawson Street, Burnaby, V5C 0A7 |
| Levels: | 4 |
| Suites: | 134 |
| Status: | Completed |
| Built: | 2007 |
| Title To Land: | Freehold Strata |
| Building Type: | Strata |
| Strata Plan: | BCS2354 |
| Subarea: | Brentwood Park |
| Area: | Burnaby North |
| Board Name: | Real Estate Board Of Greater Vancouver |
| Management: | Ascent Real Estate Management Corporation |
| Management Phone: | 604-431-1800 |
| Units in Development: | 134 |
| Units in Strata: | 134 |
| Subcategories: | Strata |
| Property Types: | Freehold Strata |
Building Contacts
| Developer: |
Polygon
phone: 604-877-1131 |
| Management: |
Ascent Real Estate Management Corporation
phone: 604-431-1800 email: ascent@ascentpm.com |
Construction Info
| Year Built: | 2007 |
| Levels: | 4 |
| Construction: | Frame - Wood |
| Rain Screen: | Full |
| Roof: | Asphalt |
| Foundation: | Concrete Perimeter |
| Exterior Finish: | Mixed |
Maintenance Fee Includes
| Caretaker |
| Garbage Pickup |
| Gardening |
| Gas |
| Hot Water |
| Management |
| Recreation Facility |
Features
| Wheelchair Access |
| Gym |
| Lounge |
| Garden |
| In-suite Laundry |
| Fully Rain Screen |
| Electric Fireplace |
| Laminate Floors |
| Contemporary Appliances |
Description
Collage - 4723 Dawson Street, Burnaby, BC V5C 5T8, BCS2354 - located in Brentwood Park area of Burnaby North. The Collage is centrally located, just steps to Brentwood Town Centre, Millennium SkyTrain, Springer Park, Delta-Halifax Park Site, Kumon Canada, Cotco, Save-On-Foods, Brentwood Park, Brentwood Park Elementary and a lot of restaurants. You can enjoy your dinner at The Keg Steakhouse, Cactus Club, Taco Del Mar or Kita Sushi. The bus stops close to the complex. The Brentwood Town Centre Skytrain station is walking distance away. The complex has an easy access to Trans-Canada Hwy1 that will take you to Vancouver within minutes. The Collage was built in 2007 by Polygon. There are 134 units with 71 units at 4783 Dawson Street and 63 units at 4723 Dawson Street. This development is comprised of a collection of 2 bedrooms and 2 bedrooms and nook homes. Built with rainscreen technology, the units are tastefully designed with an electric fireplace with painted surround, laminate flooring in the kitchen, nook and entry and contemporary appliances. Enjoy the many amenities that include a fully equipped exercise centre and clubhouse that features a kitchen with raised bar and furnished lounge.
Other Buildings in Complex
| Name | Address | Active Listings |
|---|---|---|
| Collage | 4783 Dawson Street, Burnaby | 0 |
Nearby Buildings
Disclaimer: Listing data is based in whole or in part on data generated by the Real Estate Board of Greater Vancouver and Fraser Valley Real Estate Board which assumes no responsibility for its accuracy. - The advertising on this website is provided on behalf of the BC Condos & Homes Team - Re/Max Crest Realty, 300 - 1195 W Broadway, Vancouver, BC
