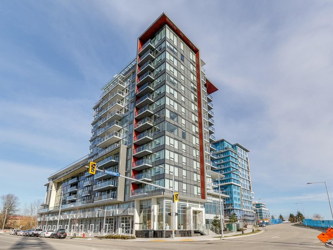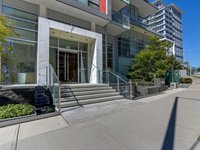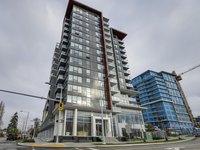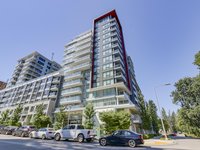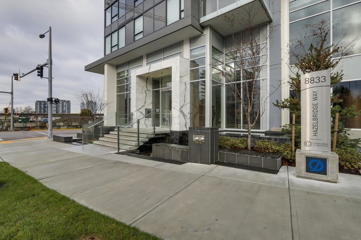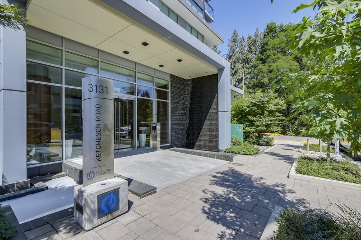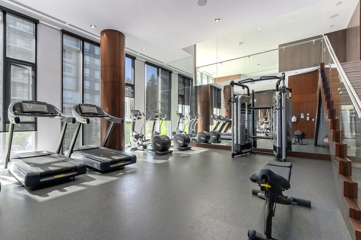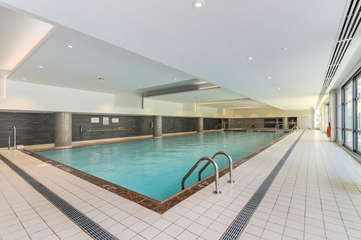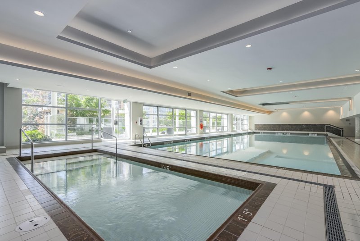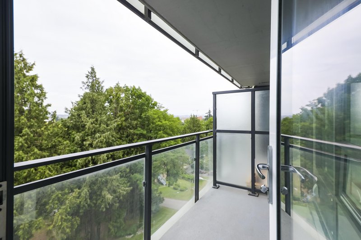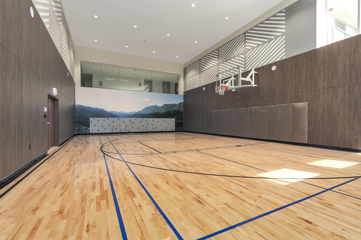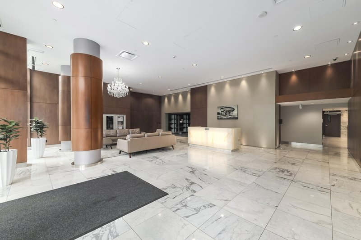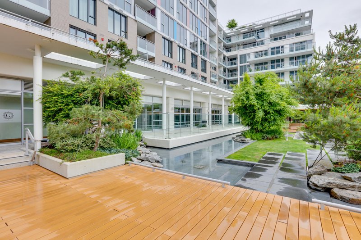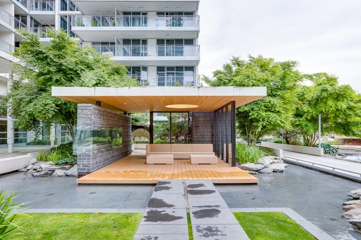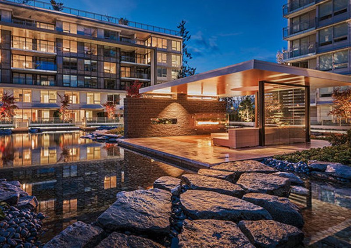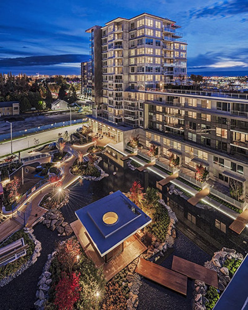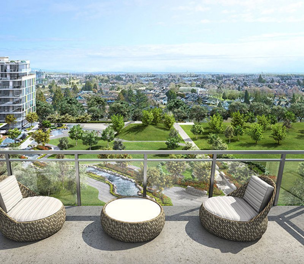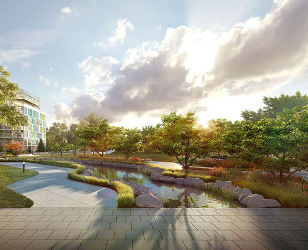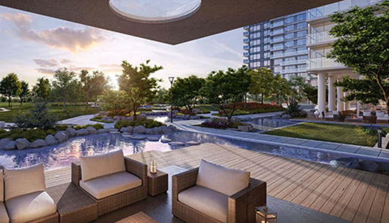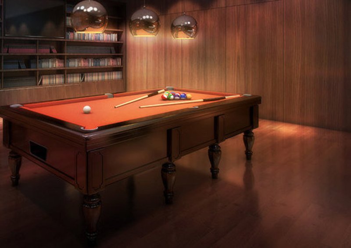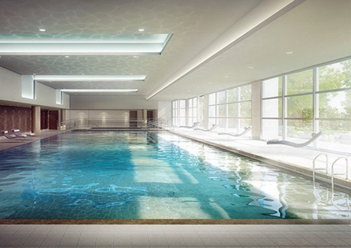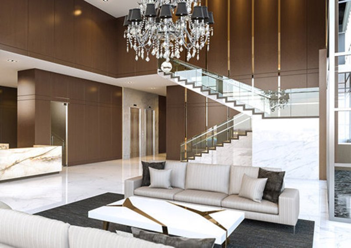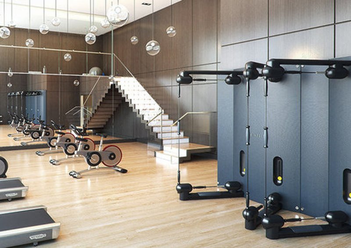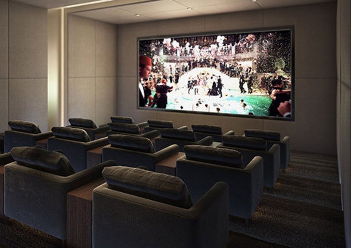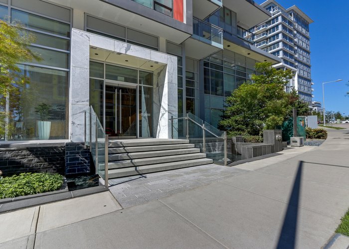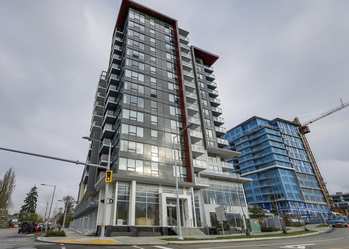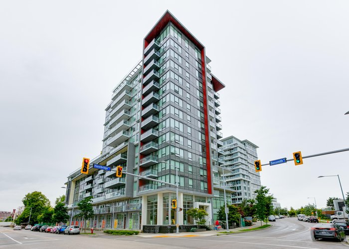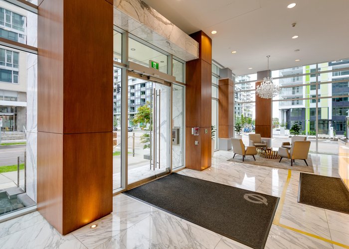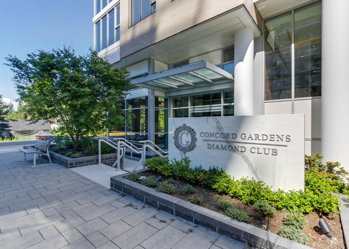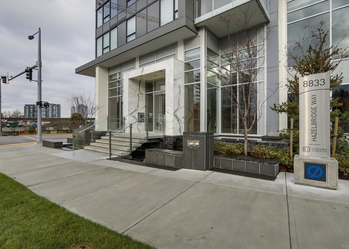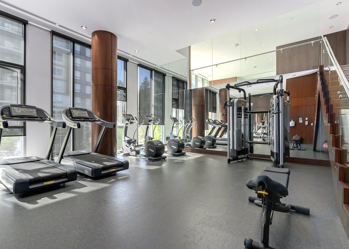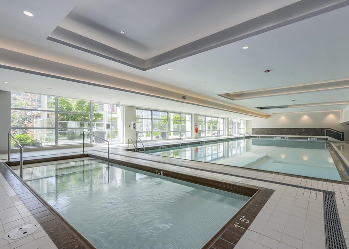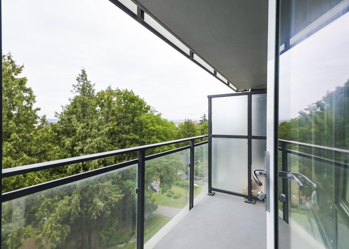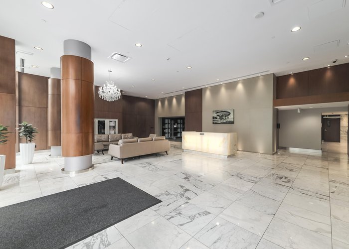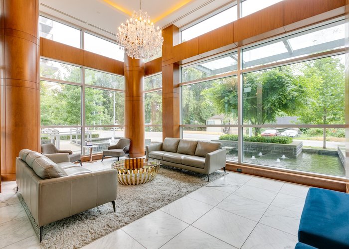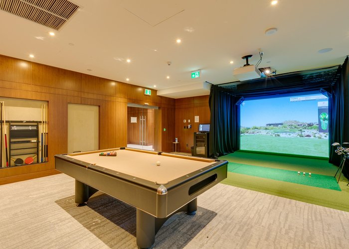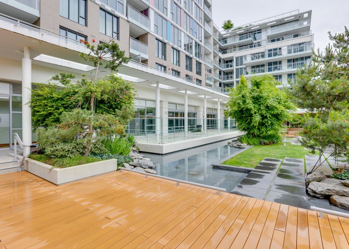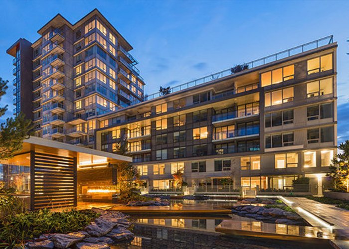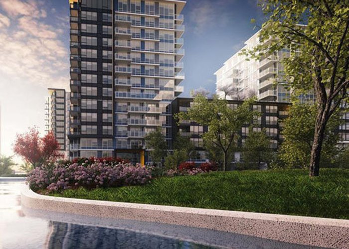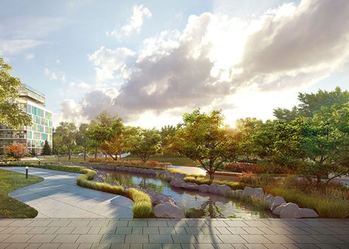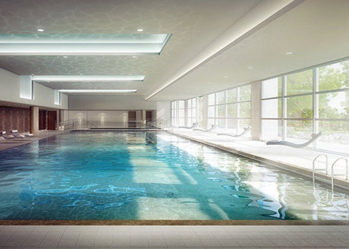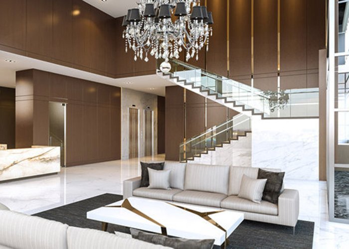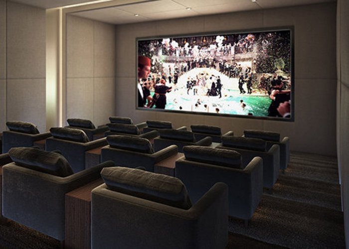Concord Gardens - 8833 Hazelbridge Way
Richmond, V6X 0N3
Direct Seller Listings – Exclusive to BC Condos and Homes
For Sale In Building & Complex
| Date | Address | Status | Bed | Bath | Price | FisherValue | Attributes | Sqft | DOM | Strata Fees | Tax | Listed By | ||||||||||||||||||||||||||||||||||||||||||||||||||||||||||||||||||||||||||||||||||||||||||||||
|---|---|---|---|---|---|---|---|---|---|---|---|---|---|---|---|---|---|---|---|---|---|---|---|---|---|---|---|---|---|---|---|---|---|---|---|---|---|---|---|---|---|---|---|---|---|---|---|---|---|---|---|---|---|---|---|---|---|---|---|---|---|---|---|---|---|---|---|---|---|---|---|---|---|---|---|---|---|---|---|---|---|---|---|---|---|---|---|---|---|---|---|---|---|---|---|---|---|---|---|---|---|---|---|---|---|---|
| 04/13/2025 | 609 8833 Hazelbridge Way | Active | 3 | 2 | $845,000 ($1,060/sqft) | Login to View | Login to View | 797 | 8 | $650 | $2,369 in 2024 | Power House Marketing Inc. | ||||||||||||||||||||||||||||||||||||||||||||||||||||||||||||||||||||||||||||||||||||||||||||||
| 04/13/2025 | 608 8833 Hazelbridge Way | Active | 3 | 2 | $850,000 ($1,051/sqft) | Login to View | Login to View | 809 | 8 | $660 | $2,396 in 2024 | Power House Marketing Inc. | ||||||||||||||||||||||||||||||||||||||||||||||||||||||||||||||||||||||||||||||||||||||||||||||
| 04/01/2025 | 601 8833 Hazelbridge Way | Active | 2 | 2 | $899,000 ($956/sqft) | Login to View | Login to View | 940 | 20 | $777 | $2,782 in 2024 | RE/MAX Westcoast | ||||||||||||||||||||||||||||||||||||||||||||||||||||||||||||||||||||||||||||||||||||||||||||||
| 02/24/2025 | 906 8833 Hazelbridge Way | Active | 1 | 1 | $618,000 ($1,027/sqft) | Login to View | Login to View | 602 | 56 | $491 | $1,849 in 2024 | Magsen Realty Inc. | ||||||||||||||||||||||||||||||||||||||||||||||||||||||||||||||||||||||||||||||||||||||||||||||
| 02/19/2025 | 508 8833 Hazelbridge Way | Active | 2 | 2 | $840,000 ($1,047/sqft) | Login to View | Login to View | 802 | 61 | $661 | $2,408 in 2024 | 1NE Collective Realty Inc. | ||||||||||||||||||||||||||||||||||||||||||||||||||||||||||||||||||||||||||||||||||||||||||||||
| 02/10/2025 | 1001 8833 Hazelbridge Way | Active | 2 | 2 | $958,000 ($1,020/sqft) | Login to View | Login to View | 939 | 70 | $777 | $2,782 in 2024 | |||||||||||||||||||||||||||||||||||||||||||||||||||||||||||||||||||||||||||||||||||||||||||||||
| Avg: | $835,000 | 815 | 37 | |||||||||||||||||||||||||||||||||||||||||||||||||||||||||||||||||||||||||||||||||||||||||||||||||||||||
Sold History
| Date | Address | Bed | Bath | Asking Price | Sold Price | Sqft | $/Sqft | DOM | Strata Fees | Tax | Listed By | ||||||||||||||||||||||||||||||||||||||||||||||||||||||||||||||||||||||||||||||||||||||||||||||||
|---|---|---|---|---|---|---|---|---|---|---|---|---|---|---|---|---|---|---|---|---|---|---|---|---|---|---|---|---|---|---|---|---|---|---|---|---|---|---|---|---|---|---|---|---|---|---|---|---|---|---|---|---|---|---|---|---|---|---|---|---|---|---|---|---|---|---|---|---|---|---|---|---|---|---|---|---|---|---|---|---|---|---|---|---|---|---|---|---|---|---|---|---|---|---|---|---|---|---|---|---|---|---|---|---|---|---|---|
| 02/06/2025 | 716 8833 Hazelbridge Way | 2 | 2 | $826,000 ($999/sqft) | Login to View | 827 | Login to View | 147 | $670 | $2,302 in 2023 | |||||||||||||||||||||||||||||||||||||||||||||||||||||||||||||||||||||||||||||||||||||||||||||||||
| 01/11/2025 | 1106 8833 Hazelbridge Way | 1 | 1 | $648,000 ($1,071/sqft) | Login to View | 605 | Login to View | 75 | $500 | $1,888 in 2024 | RE/MAX City Realty | ||||||||||||||||||||||||||||||||||||||||||||||||||||||||||||||||||||||||||||||||||||||||||||||||
| 12/07/2024 | 1907 8833 Hazelbridge Way | 2 | 2 | $919,000 ($1,066/sqft) | Login to View | 862 | Login to View | 74 | $715 | $2,628 in 2023 | Nu Stream Realty Inc. | ||||||||||||||||||||||||||||||||||||||||||||||||||||||||||||||||||||||||||||||||||||||||||||||||
| 11/22/2024 | 1803 8833 Hazelbridge Way | 2 | 2 | $879,888 ($980/sqft) | Login to View | 898 | Login to View | 61 | $733 | $2,696 in 2023 | Promerita Realty Corp. | ||||||||||||||||||||||||||||||||||||||||||||||||||||||||||||||||||||||||||||||||||||||||||||||||
| 09/16/2024 | 1706 8833 Hazelbridge Way | 1 | 1 | $649,500 ($1,081/sqft) | Login to View | 601 | Login to View | 56 | $500 | $1,919 in 2024 | |||||||||||||||||||||||||||||||||||||||||||||||||||||||||||||||||||||||||||||||||||||||||||||||||
| 09/16/2024 | 1705 8833 Hazelbridge Way | 1 | 1 | $628,000 ($1,011/sqft) | Login to View | 621 | Login to View | 14 | $518 | $1,953 in 2023 | |||||||||||||||||||||||||||||||||||||||||||||||||||||||||||||||||||||||||||||||||||||||||||||||||
| 08/03/2024 | 1008 8833 Hazelbridge Way | 2 | 2 | $779,000 ($1,073/sqft) | Login to View | 726 | Login to View | 17 | $512 | $2,212 in 2023 | Homeland Realty | ||||||||||||||||||||||||||||||||||||||||||||||||||||||||||||||||||||||||||||||||||||||||||||||||
| 07/15/2024 | 1202 8833 Hazelbridge Way | 1 | 1 | $628,000 ($1,178/sqft) | Login to View | 533 | Login to View | 12 | $394 | $1,700 in 2023 | 1NE Collective Realty Inc. | ||||||||||||||||||||||||||||||||||||||||||||||||||||||||||||||||||||||||||||||||||||||||||||||||
| Avg: | Login to View | 709 | Login to View | 57 | |||||||||||||||||||||||||||||||||||||||||||||||||||||||||||||||||||||||||||||||||||||||||||||||||||||||
Open House
| 609 8833 HAZELBRIDGE WAY open for viewings on Sunday 20 April: 2:00 - 4:00PM |
| 608 8833 HAZELBRIDGE WAY open for viewings on Sunday 20 April: 2:00 - 4:00PM |
| 906 8833 HAZELBRIDGE WAY open for viewings on Sunday 20 April: 2:00 - 4:00PM |
Strata ByLaws
Pets Restrictions
| Pets Allowed: | 2 |
| Dogs Allowed: | Yes |
| Cats Allowed: | Yes |
Amenities
Other Amenities Information
|

Building Information
| Building Name: | Concord Gardens West Tower |
| Building Address: | 8833 Hazelbridge Way, Richmond, V6X 0N3 |
| Levels: | 17 |
| Suites: | 138 |
| Status: | Completed |
| Built: | 2016 |
| Title To Land: | Freehold Strata |
| Building Type: | Strata Condos |
| Strata Plan: | EPS3719 |
| Subarea: | West Cambie |
| Area: | Richmond |
| Board Name: | Real Estate Board Of Greater Vancouver |
| Units in Development: | 138 |
| Units in Strata: | 138 |
| Subcategories: | Strata Condos |
| Property Types: | Freehold Strata |
Building Contacts
| Official Website: | https://www.concordgardens.ca/phaseone/#!/home |
| Designer: |
Liv Interiors
email: [email protected] |
| Architect: |
Gbl Architects
phone: 6047361156 email: [email protected] |
| Developer: |
Concord Pacific
phone: 604-899-8800 email: [email protected] |
Construction Info
| Year Built: | 2016 |
| Levels: | 17 |
| Construction: | Concrete |
| Rain Screen: | Full |
| Roof: | Other |
| Foundation: | Concrete Perimeter |
| Exterior Finish: | Concrete |
Maintenance Fee Includes
| Caretaker |
| Garbage Pickup |
| Gardening |
| Gas |
| Hot Water |
| Management |
| Recreation Facility |
Features
couture Features & Finishes (couture) interior Features Choice Of Four Interior Colour Schemes – Impression, Reflections, Hamptons And Manhattan |
| Open Balconies Or Terraces For Most Suites |
| Wide Plank Engineered Hardwood Flooring Throughout The Main Living Area And Flex Space |
| Carpeting In The Bedrooms, On The Stairs And The Upper Level Of The Townhomes |
| Porcelain Tile Flooring In The Laundry Closet |
| Staircases Feature White Oak Handrails Stained To Match The Flooring For The Selected Scheme |
| Interior Suite And Closet Doors Are Trimmed |
| Closet Organizer For Closets Wider Than 48”. Closets Narrower Than 48” Will Receive A Shelf And Rod |
| Roller-shade Window Coverings |
| Television And Telephone Jacks In Every Principle Room |
| Stackable Front Load Washer (energy Star Qualified) And Dryer |
ensuite Or 1st Bath (tub / Shower Combo) Wood Veneer Vanity With Soft Close Door And Slide-out Drawers |
| Engineered Quartz Stone Countertop |
| Under-mount Sink With Polished Chrome Grohe Faucet |
| Custom Medicine Cabinet With Mirror, Shelves And Built-in Lighting |
| Marble Tile Flooring And Tub/shower Surround |
| Polished Chrome Grohe Faucet, Tub Spout And Shower Head |
| Shower Rod |
| Dual Flush Toilet With Soft Close Seat |
2nd Bath (walk-in Shower) Same Finishes As Above |
| Mosaic Marble Tile On The Shower Floor |
| Polished Chrome Grohe Hand-held Sliding Shower |
| Walk-in Full Length (where Applicable) Shower Stall Partially Enclosed With Frameless Glass |
kitchen Wood Veneer Cabinetry With Open Glass Display Shelving And Under-cabinet Lighting |
| Cabinets Feature Soft Close Hardware, A Magic Corner (where Applicable) And Waste Recycling Bin & Sliding Basket Under The Kitchen Sink |
| Engineered Quartz Stone Countertop |
| Marble Backsplash |
| Track Or Pot Lighting (kitchen Dependant) |
| Large Single Bowl Stainless Steel Under-mount Sink |
| Polished Chrome Grohe Faucet With Lever Handle And Pull Down Spray |
| Integrated Stainless Steel Appliance Package Including: Miele Bottom-mount Counter-depth Fridge With Integrated Panel |
| Miele Hood Fan |
| Miele Dishwasher With Integrated Panel |
| Miele Gas Cook-top |
| Miele Wall Oven |
| Stainless Steel Microwave Installed With Trim Kit |
| 1 Br Suites Receive 24” Appliance Package |
| 2 Br And Up Suites Receive 30” Appliance Package (24” Dishwasher) *some Exceptions Apply Including Type A9 & A15 With 24” Appliance Package. |
boutique Features & Finishes interior Features Choice Of Four Interior Colour Schemes – Impression, Reflections, Hamptons And Manhattan |
| Open Balconies Or Terraces For Most Suites |
| Wide Plank Laminate Flooring Throughout The Main Living Area And Flex Space |
| Carpeting In The Bedrooms, On The Stairs And The Upper Level Of The Townhomes |
| Porcelain Tile Flooring In The Laundry Closet |
| Staircases Feature White Oak Handrails Stained To Match The Flooring For The Selected Scheme |
| Interior Suite And Closet Doors Are Trimmed |
| Closet Organizer For Closets Wider Than 48”. Closets Narrower Than 48” Will Receive A Shelf And Rod |
| Roller-shade Window Coverings |
| Television And Telephone Jacks In Every Principle Room |
| Stackable Front Load Washer (energy Star Qualified) And Dryer |
ensuite Or 1st Bath (tub / Shower Combo) Laminate Vanity With Soft Close Door And Slide Out Drawers |
| Engineered Quartz Stone Countertop |
| Under-mount Sink With Polished Chrome Grohe Faucet |
| Custom Medicine Cabinet With Mirror, Shelves And Built-in Lighting |
| Large Format Porcelain Tile Flooring And Tub/shower Surround |
| Polished Chrome Grohe Faucet, Tub Spout And Shower Head |
| Shower Rod |
| Dual Flush Toilet With Soft Close Seat |
2nd Bath (walk-in Shower) Same Finishes As Above |
| Mosaic Marble Tile On The Shower Floor |
| Polished Chrome Grohe Hand-held Sliding Shower |
| Walk-in Full Length (where Applicable) Shower Stall Partially Enclosed With Frameless Glass |
kitchen Laminate Cabinetry With Open Glass Display Shelving And Under-cabinet Lighting |
| Cabinets Feature Soft Close Hardware, A Magic Corner (where Applicable) And Waste Recycling Bin & Sliding Basket Under The Kitchen Sink |
| Engineered Quartz Stone Countertop |
| Track Or Pot Lighting (kitchen Dependant) |
| Large Single Bowl Stainless Steel Under-mount Sink |
| Polished Chrome Grohe Faucet With Lever Handle And Pull Down Spray |
| Integrated Stainless Steel Appliance Package Including: Bottom-mount Counter-depth Fridge With Integrated Panel |
| Hood Fan |
| Dishwasher With Integrated Panel |
| Gas Cook-top |
| Wall Oven |
| Microwave Installed With Trim Kit |
| 1 Br Suites Receive 24” Appliance Package |
| 2 Br And Up Suites Receive 30” Appliance Package (24” Dishwasher) *some Exceptions Apply Including Type A9 & A15 With 24” Appliance Package. |
Description
Concord Gardens West Tower - 8833 Hazelbridge Way, Richmond, BC V6X 1P6, Canada. Strata plan number EPS3719. Crossroads are Hazelbridge Way and Sexsmith Road. This development is 17 storeys with 138 units and 5 townhomes. Completed in 2016. Developed by Concord Pacific. Architecture by GBL Architects. Interior design by LIV Interiors. Maintenance fees includes caretaker, garbage pickup, gardening, gas, gas, hot water, management, and recreation facility.
Nearby parks are Talmey Neighborhood School Park and Tomsett Neighbourhood School Park. Nearby schools are Henry Anderson Elementary, A.R. MacNeill Secondary School, Richmond Secondary School, J.N. Burnett Secondary, Cambie Secondary School and BCIT Aerospace and Technology Campus (ATC). Nearby grocery stores are Supermarket 2000, Osaka Supermarket, Richmond Night Market, H-Mart Richmond, China World Supermarket, Empire Supermarket (2010) Ltd and Real Canadian Superstore.
Other buildings in complex: 3131 Ketcheson Rd, 8833 Hazelbridge Way
Other Buildings in Complex
| Name | Address | Active Listings |
|---|---|---|
| Concord Gardens North Tower | 3131 Ketcheson Road, Richmond | 5 |
| Concord Gardens (phase 1) | 3131 Ketcheson Road, Richmond | 5 |
| Concord Gardens West Tower | 8833 Hazelbridge Way, Richmond | 6 |
| Concord Gardens Central Estates | 3233 Ketcheson Road | 4 |
| Concord Gardens Park Estates | 8988 Patterson Road | 10 |
| Concord Gardens South Estates | 8800 Hazelbridge Way | 9 |
Nearby Buildings
Disclaimer: Listing data is based in whole or in part on data generated by the Real Estate Board of Greater Vancouver and Fraser Valley Real Estate Board which assumes no responsibility for its accuracy. - The advertising on this website is provided on behalf of the BC Condos & Homes Team - Re/Max Crest Realty, 300 - 1195 W Broadway, Vancouver, BC
