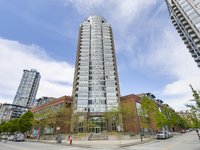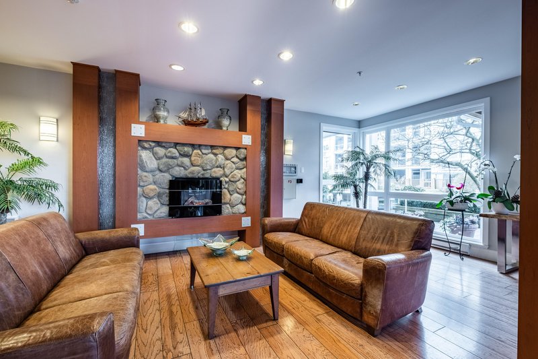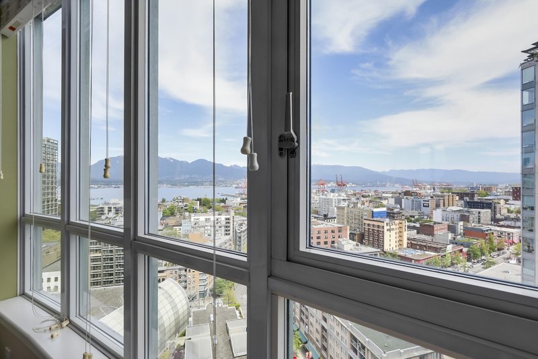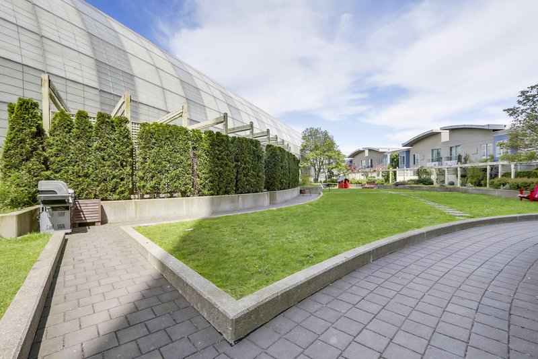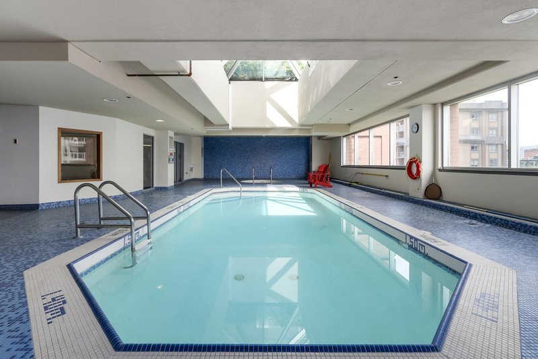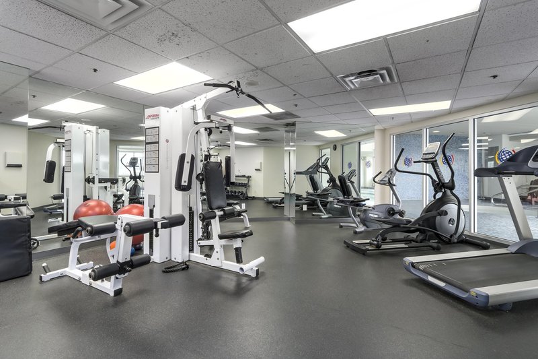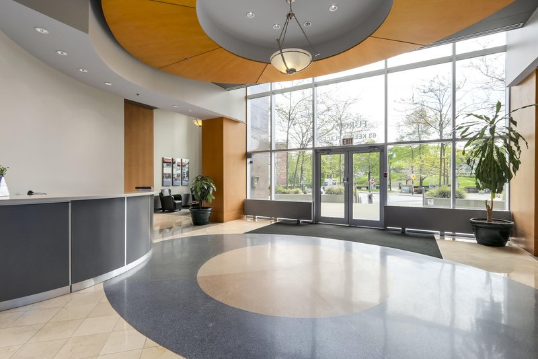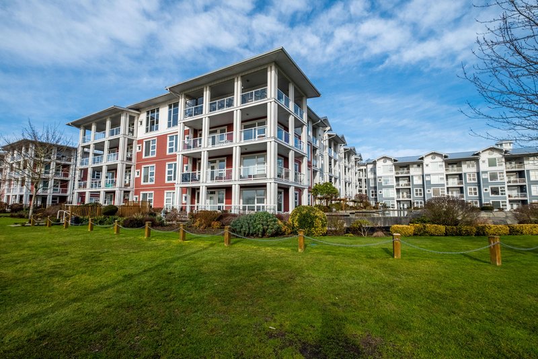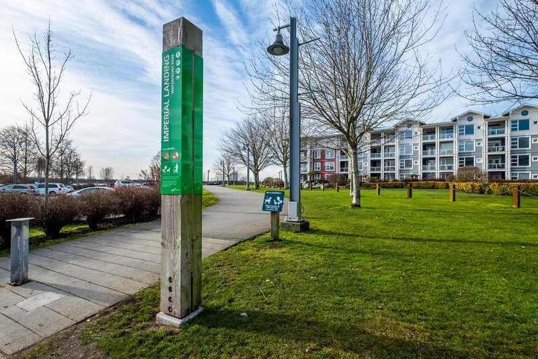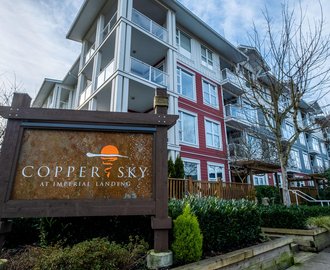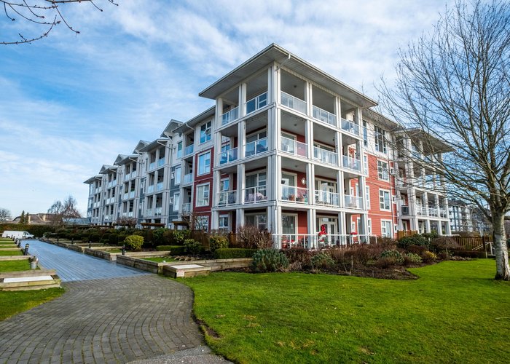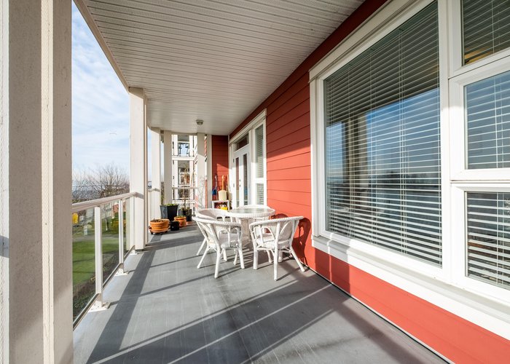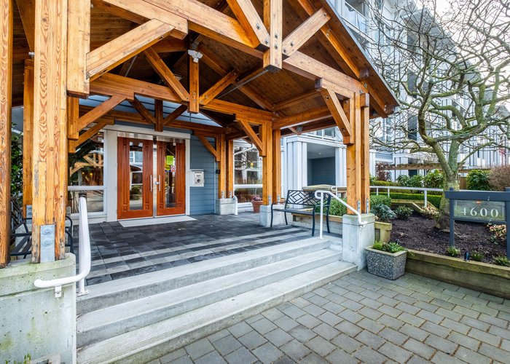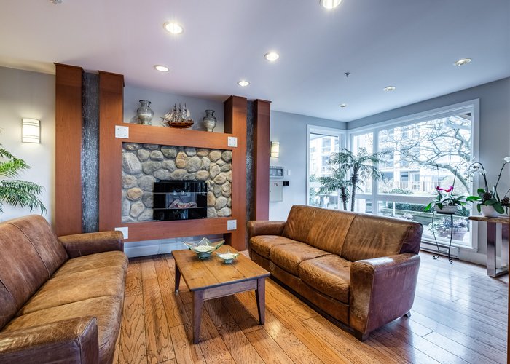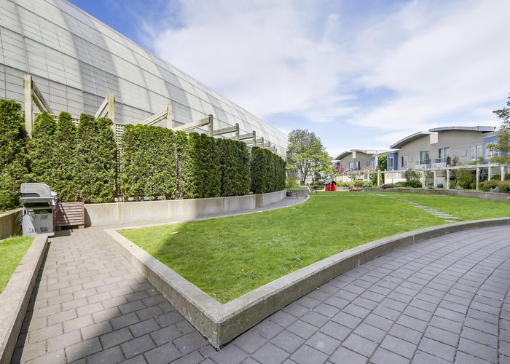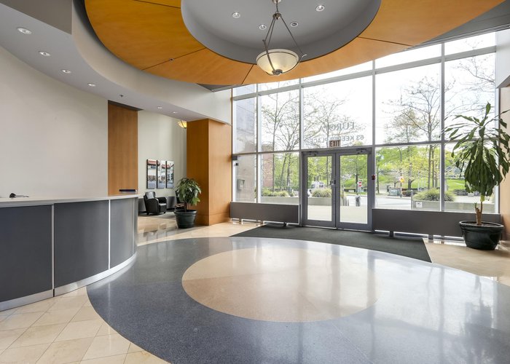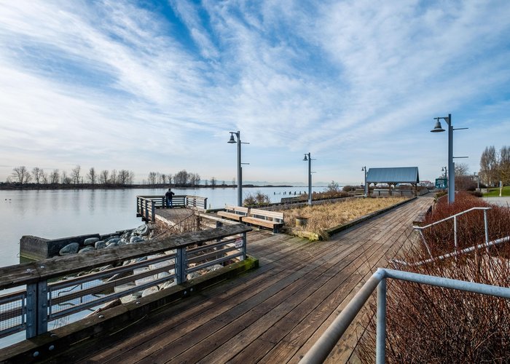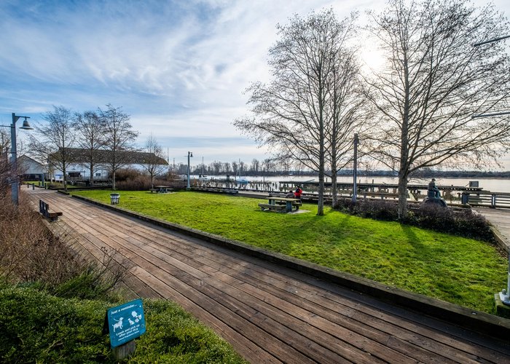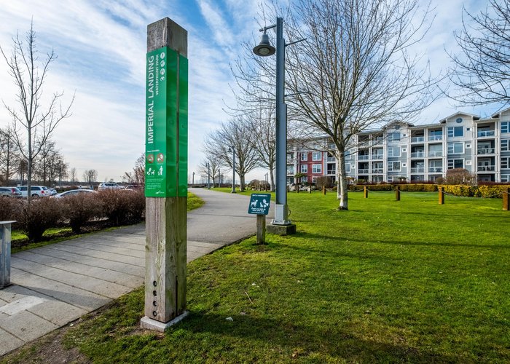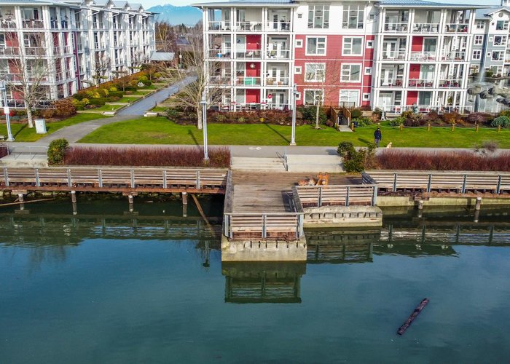Copper Sky - 4600 Westwater Drive
Richmond, V7E 6S2
Direct Seller Listings – Exclusive to BC Condos and Homes
For Sale In Building & Complex
| Date | Address | Status | Bed | Bath | Price | FisherValue | Attributes | Sqft | DOM | Strata Fees | Tax | Listed By | ||||||||||||||||||||||||||||||||||||||||||||||||||||||||||||||||||||||||||||||||||||||||||||||
|---|---|---|---|---|---|---|---|---|---|---|---|---|---|---|---|---|---|---|---|---|---|---|---|---|---|---|---|---|---|---|---|---|---|---|---|---|---|---|---|---|---|---|---|---|---|---|---|---|---|---|---|---|---|---|---|---|---|---|---|---|---|---|---|---|---|---|---|---|---|---|---|---|---|---|---|---|---|---|---|---|---|---|---|---|---|---|---|---|---|---|---|---|---|---|---|---|---|---|---|---|---|---|---|---|---|---|
| 03/01/2025 | 210 4600 Westwater Drive | Active | 2 | 2 | $749,900 ($922/sqft) | Login to View | Login to View | 813 | 54 | $534 | $2,107 in 2024 | Pan Pacific Canada Realty Inc. | ||||||||||||||||||||||||||||||||||||||||||||||||||||||||||||||||||||||||||||||||||||||||||||||
| Avg: | $749,900 | 813 | 54 | |||||||||||||||||||||||||||||||||||||||||||||||||||||||||||||||||||||||||||||||||||||||||||||||||||||||
Sold History
| Date | Address | Bed | Bath | Asking Price | Sold Price | Sqft | $/Sqft | DOM | Strata Fees | Tax | Listed By | ||||||||||||||||||||||||||||||||||||||||||||||||||||||||||||||||||||||||||||||||||||||||||||||||
|---|---|---|---|---|---|---|---|---|---|---|---|---|---|---|---|---|---|---|---|---|---|---|---|---|---|---|---|---|---|---|---|---|---|---|---|---|---|---|---|---|---|---|---|---|---|---|---|---|---|---|---|---|---|---|---|---|---|---|---|---|---|---|---|---|---|---|---|---|---|---|---|---|---|---|---|---|---|---|---|---|---|---|---|---|---|---|---|---|---|---|---|---|---|---|---|---|---|---|---|---|---|---|---|---|---|---|---|
| 06/28/2024 | 104 4600 Westwater Drive | 2 | 2 | $1,319,000 ($1,140/sqft) | Login to View | 1157 | Login to View | 18 | $706 | $3,004 in 2023 | Sutton Group Seafair Realty | ||||||||||||||||||||||||||||||||||||||||||||||||||||||||||||||||||||||||||||||||||||||||||||||||
| Avg: | Login to View | 1157 | Login to View | 18 | |||||||||||||||||||||||||||||||||||||||||||||||||||||||||||||||||||||||||||||||||||||||||||||||||||||||
Strata ByLaws
Pets Restrictions
| Pets Allowed: | 2 |
| Dogs Allowed: | Yes |
| Cats Allowed: | Yes |
Amenities

Building Information
| Building Name: | Copper Sky |
| Building Address: | 4600 Westwater Drive, Richmond, V7E 6S2 |
| Levels: | 4 |
| Suites: | 91 |
| Status: | Completed |
| Built: | 2003 |
| Title To Land: | Freehold Strata |
| Building Type: | Strata |
| Strata Plan: | BCS374 |
| Subarea: | Steveston South |
| Area: | Richmond |
| Board Name: | Real Estate Board Of Greater Vancouver |
| Management: | Colyvan Pacific Real Estate Management Services Ltd. |
| Management Phone: | 604-683-8399 |
| Units in Development: | 91 |
| Units in Strata: | 91 |
| Subcategories: | Strata |
| Property Types: | Freehold Strata |
Building Contacts
| Developer: |
Onni Group Of Companies
phone: 604-602-7711 |
| Management: |
Colyvan Pacific Real Estate Management Services Ltd.
phone: 604-683-8399 email: [email protected] |
Strata Information
| Strata: | BCS374 |
| Mngmt Co.: | Colyvan Pacific Real Estate Management Services Ltd. |
| Units in Development: | 91 |
| Units in Strata: | 91 |
Other Strata Information
property manager: Colyvan Pacific – 604-599-1650, On Site Manager: 604-765-7710?
|
Construction Info
| Year Built: | 2003 |
| Levels: | 4 |
| Construction: | Frame - Wood |
| Rain Screen: | Full |
| Roof: | Metal |
| Foundation: | Concrete Perimeter |
| Exterior Finish: | Mixed |
Maintenance Fee Includes
| Caretaker |
| Garbage Pickup |
| Gardening |
| Gas |
| Management |
| Recreation Facility |
Features
| Club House |
| Elevator |
| Exersice Centre |
| In Suite Laundry |
| Storage |
| Wheelchair Access |
Documents
Description
Cooper Sky - 4600 Westwater Dr, Richmond, BC V7E 6M5, BCS374 - located in short stroll to Steveston Village. Built in 2003. Four levels. Frame-wood construction. One pet allowed. Units in Strata and Development: 91. Copper Sky (East Bldg) is part of a 2 building (181 home) development by Onni Properties. Located in the popular waterfront community of Steveston Village, just a short drive to bustling Richmond Center and transport connections of Highway 99. Stroll along the river boardwalk to the shops, restaurants and other amenities of this quaint fishing village. COPPER SKY� offers; 1 bedroom + den homes 700 - 1,080 sq. ft., 2 bedroom homes 800 - 1,062 sq. ft., 2 bedroom + den homes 1,080 - 1,466 sq. ft. Featuring bright, open living spaces with high ceilings, large picture windows showcasing spectacular unobstructed views of the Fraser River (South facing homes) and of the North Shore mountains (North facing suites). Lovely centerpiece electric fireplaces with Stacked stone surrounds/maple mantle, kitchens with stainless steel appliances (incl. gas range), granite countertops and eating bar plus solid honey-maple shaker-style cabinets. Bathrooms boast deep soaker tubs, porcelain floor tiles, granite countertops and above counter sinks. All homes have entertainment-size, covered balconies perfect for BBQs or enjoying the views. Steveston Community centre, Steveston pool, Richmond public library, waterfront, Homma Elementary, Curves, Cartwheels are minutes away. Short stroll to Steveston Village with a lot of restaurants.
Crossroads: Railway Avenue, No.1Rd
Nearby Buildings
Disclaimer: Listing data is based in whole or in part on data generated by the Real Estate Board of Greater Vancouver and Fraser Valley Real Estate Board which assumes no responsibility for its accuracy. - The advertising on this website is provided on behalf of the BC Condos & Homes Team - Re/Max Crest Realty, 300 - 1195 W Broadway, Vancouver, BC


