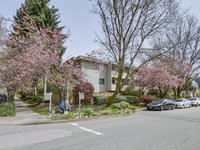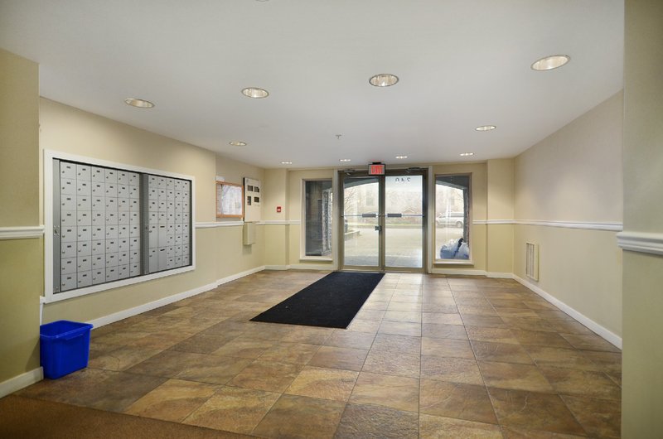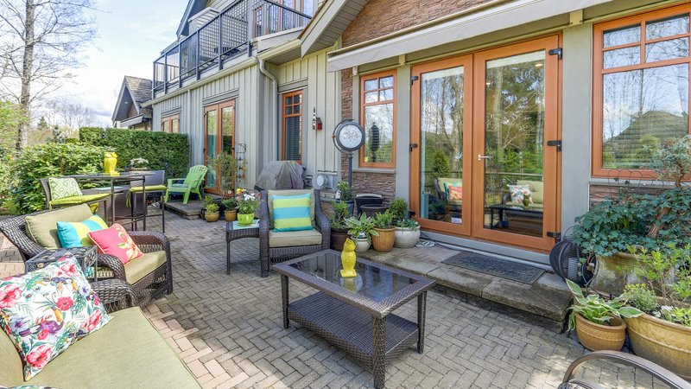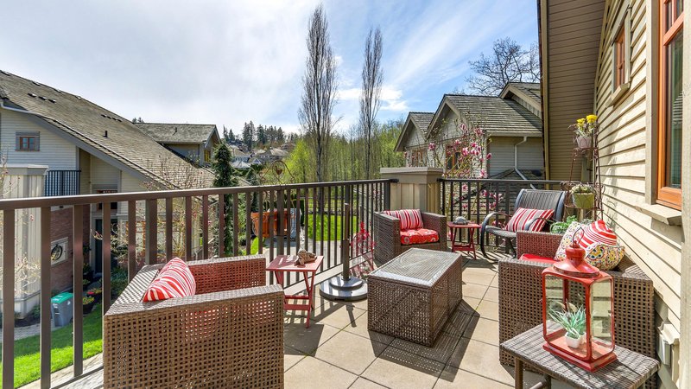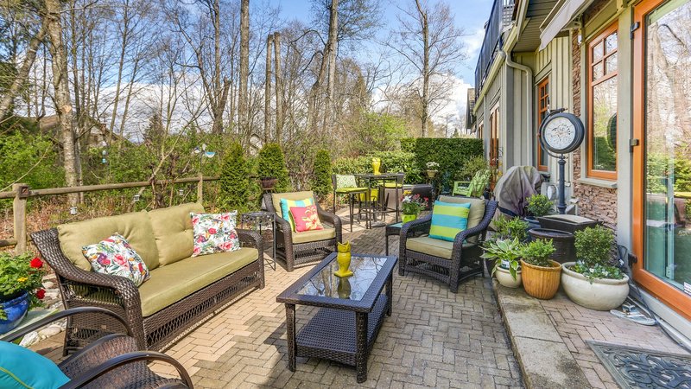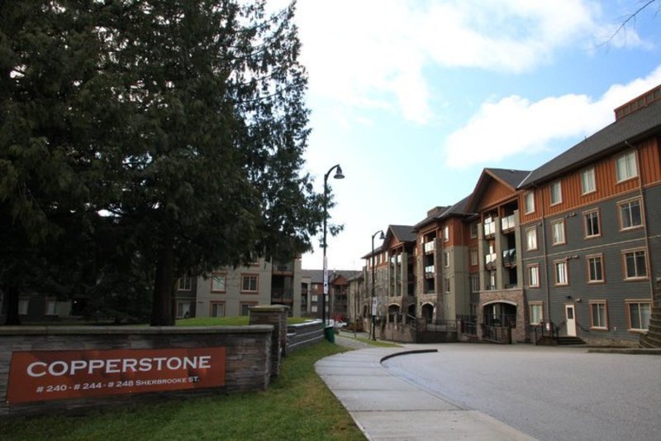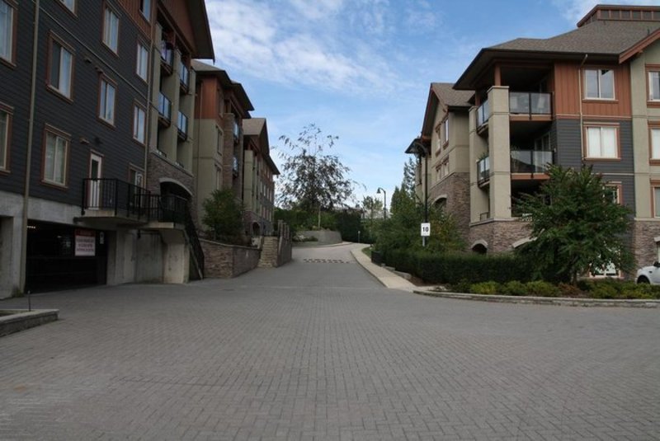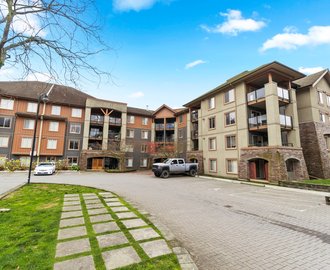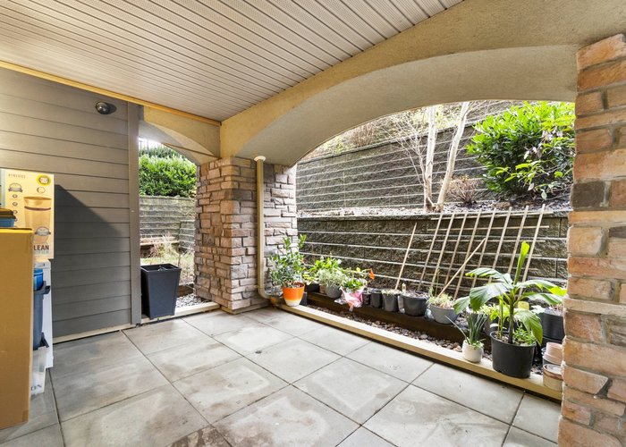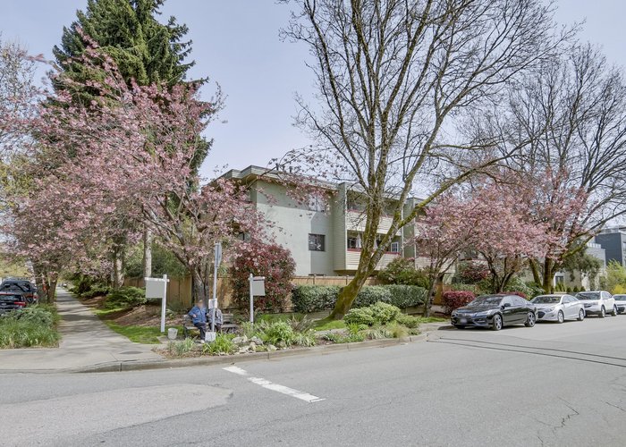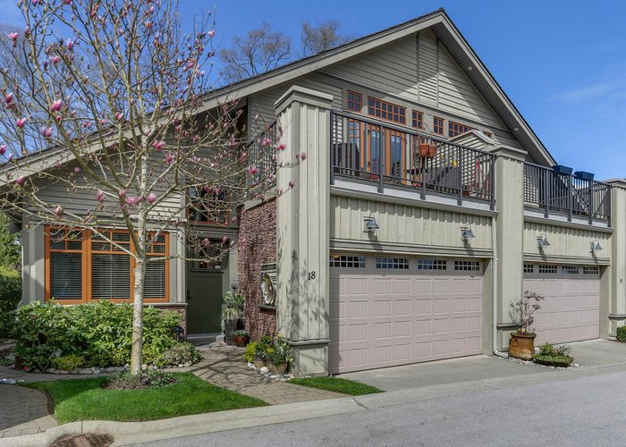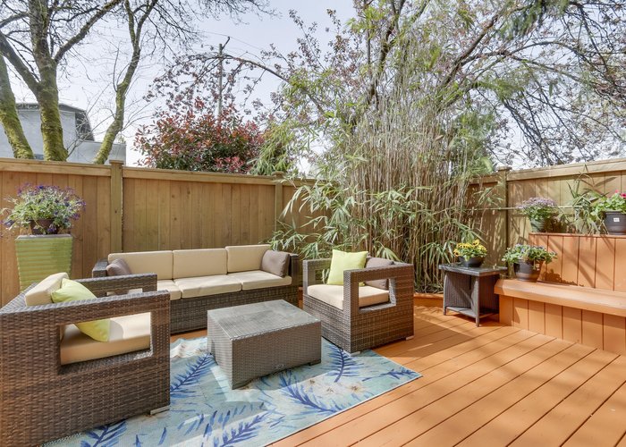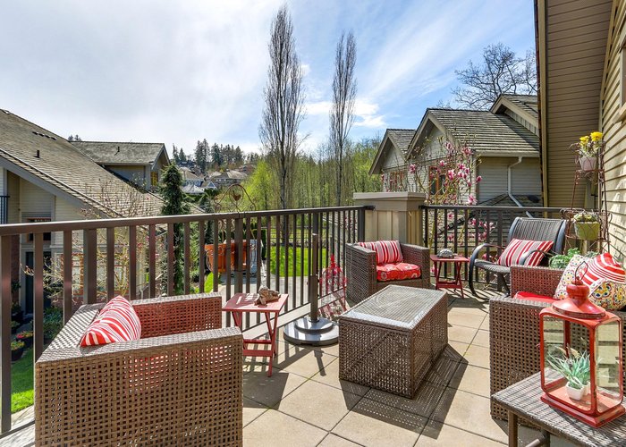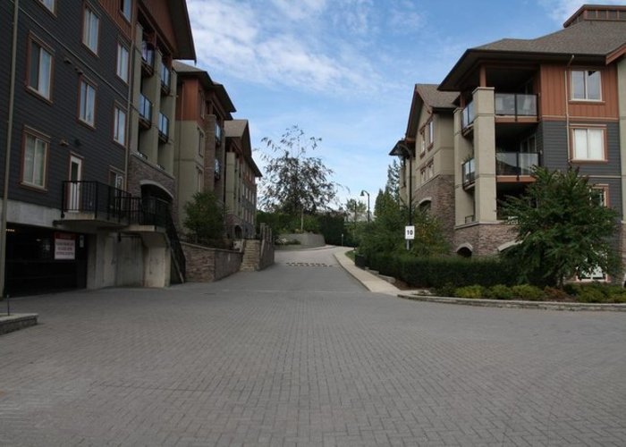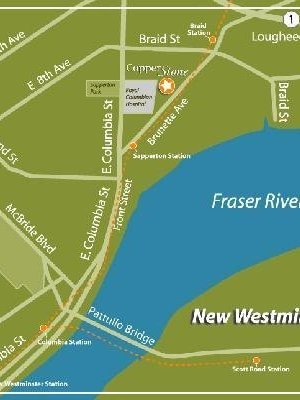Copperstone - 244 Sherbrooke Street
New Westminster, V3L 0A3
Direct Seller Listings – Exclusive to BC Condos and Homes
Sold History
| Date | Address | Bed | Bath | Asking Price | Sold Price | Sqft | $/Sqft | DOM | Strata Fees | Tax | Listed By | ||||||||||||||||||||||||||||||||||||||||||||||||||||||||||||||||||||||||||||||||||||||||||||||||
|---|---|---|---|---|---|---|---|---|---|---|---|---|---|---|---|---|---|---|---|---|---|---|---|---|---|---|---|---|---|---|---|---|---|---|---|---|---|---|---|---|---|---|---|---|---|---|---|---|---|---|---|---|---|---|---|---|---|---|---|---|---|---|---|---|---|---|---|---|---|---|---|---|---|---|---|---|---|---|---|---|---|---|---|---|---|---|---|---|---|---|---|---|---|---|---|---|---|---|---|---|---|---|---|---|---|---|---|
| 03/14/2025 | 2219 244 Sherbrooke Street | 2 | 2 | $615,000 ($778/sqft) | Login to View | 790 | Login to View | 10 | $358 | $2,370 in 2024 | Sutton Premier Realty | ||||||||||||||||||||||||||||||||||||||||||||||||||||||||||||||||||||||||||||||||||||||||||||||||
| 03/09/2025 | 2322 244 Sherbrooke Street | 1 | 1 | $499,000 ($725/sqft) | Login to View | 688 | Login to View | 5 | $304 | $2,129 in 2024 | Emily Oh Realty | ||||||||||||||||||||||||||||||||||||||||||||||||||||||||||||||||||||||||||||||||||||||||||||||||
| 02/04/2025 | 2103 244 Sherbrooke Street | 2 | 2 | $615,000 ($757/sqft) | Login to View | 812 | Login to View | 8 | $358 | $2,382 in 2024 | Babych Group Realty Vancouver Ltd. | ||||||||||||||||||||||||||||||||||||||||||||||||||||||||||||||||||||||||||||||||||||||||||||||||
| 09/09/2024 | 2419 244 Sherbrooke Street | 2 | 2 | $599,000 ($735/sqft) | Login to View | 815 | Login to View | 43 | $358 | $2,188 in 2023 | Royal Pacific Realty Corp. | ||||||||||||||||||||||||||||||||||||||||||||||||||||||||||||||||||||||||||||||||||||||||||||||||
| 09/03/2024 | 2115 244 Sherbrooke Street | 2 | 2 | $549,000 ($682/sqft) | Login to View | 805 | Login to View | 40 | $358 | $2,126 in 2023 | Royal Pacific Realty Corp. | ||||||||||||||||||||||||||||||||||||||||||||||||||||||||||||||||||||||||||||||||||||||||||||||||
| 04/22/2024 | 2208 244 Sherbrooke Street | 2 | 2 | $639,000 ($612/sqft) | Login to View | 1044 | Login to View | 8 | $440 | $2,553 in 2023 | Royal Pacific Realty Corp. | ||||||||||||||||||||||||||||||||||||||||||||||||||||||||||||||||||||||||||||||||||||||||||||||||
| Avg: | Login to View | 826 | Login to View | 19 | |||||||||||||||||||||||||||||||||||||||||||||||||||||||||||||||||||||||||||||||||||||||||||||||||||||||
Strata ByLaws
Pets Restrictions
| Pets Allowed: | 2 |
| Dogs Allowed: | Yes |
| Cats Allowed: | Yes |
Amenities

Building Information
| Building Name: | Copperstone |
| Building Address: | 244 Sherbrooke Street, New Westminster, V3L 0A3 |
| Levels: | 4 |
| Suites: | 231 |
| Status: | Completed |
| Built: | 2008 |
| Title To Land: | Freehold Strata |
| Building Type: | Strata |
| Strata Plan: | BCS2742 |
| Subarea: | Sapperton |
| Area: | New Westminster |
| Board Name: | Real Estate Board Of Greater Vancouver |
| Units in Development: | 231 |
| Units in Strata: | 231 |
| Subcategories: | Strata |
| Property Types: | Freehold Strata |
Building Contacts
| Official Website: | thecopperstone.com/ |
| Concierge Phone: | 604-757-3151 |
| Concierge Email: | [email protected] |
| Marketer: |
Sutton Group-west Coast Rlty
phone: 604-533-3939 email: [email protected] |
| Developer: |
Pointe Of View Developments
phone: 403-517-8400 |
Construction Info
| Year Built: | 2008 |
| Levels: | 4 |
| Construction: | Frame - Wood |
| Rain Screen: | Full |
| Roof: | Asphalt |
| Foundation: | Concrete Perimeter |
| Exterior Finish: | Mixed |
Maintenance Fee Includes
| Caretaker |
| Garbage Pickup |
| Gardening |
| Hot Water |
| Management |
Features
| Open Floor Plans |
| Big Windows |
| Black Appliances |
| Laminate Countertops |
| Easy Care Vinyl Flooring |
| Oak Cabinetry |
| In-suite Laundry |
| Huge Master Bedrooms |
| Sliding Glass Doors Leading To The Huge 100 Sf Private Patio |
| Every Suite Comes With One Secured Underground Parking |
| Secured Storage Lockers |
| A Lushly Landscaped Courtyard |
| 100-year-old Trees Surround.?? |
Description
Copperstone - , , BC V3L 0A3, Strata Plan No. BCS2742, 4 levels, 231 units, built 2009. Located in the 's historic neighborhood of Sapperton, Copperstone by Pointe of View Developments is a three 4 storey building condominium project with 231 beautifully designed strata titled homes ranging from 485 to 1120 square feet. The other two buildings located at 240 and 248 Sherbrooke Street.
This one and two bedroom plus den condos reflect a modern take on Whistler-inspired architecture with durable hardie plank, timber details, and cultured stone accents. Contemporary interiors feature open floor plans, big windows, black appliances, laminate countertops, easy care vinyl flooring, Oak cabinetry, in-suite laundry, huge master bedrooms, and sliding glass doors leading to the huge 100 sf private patio. Every suite comes with one secured underground parking, and buildings also offer storage lockers, a lushly landscaped courtyard, and 100-year-old trees surround.
Copperstone is adjacent to Royal Columbian Hospital, 1/2 block to Sapperton Skytrain station, 1 block from the Sapperton Village shopping district and the future Thriftys Grocery Store, within walking distance to Safeway, Queen's Park, Canada Games pool, Glenbrook Middle School, Richmond McBridge Elementary, and minutes to Douglas college, downtown New West, Hwy 1 and Lougheed mall.
Other Buildings in Complex
| Name | Address | Active Listings |
|---|---|---|
| Copperstone | 240 Sherbrooke Street, New Westminster | 2 |
| Copperstone | 248 Sherbrooke Street, New Westminster | 0 |
Nearby Buildings
| Building Name | Address | Levels | Built | Link |
|---|---|---|---|---|
| Copperstone | 240 Sherbrooke Street, Sapperton | 4 | 2008 | |
| Copperstone | 248 Sherbrooke Street, Sapperton | 4 | 2008 | |
| Anvil | 200 Keary Street, Sapperton | 9 | 2008 | |
| San Marino | 411 Columbia, Sapperton | 0 | 0000 | |
| San Marino | 415 Columbia Street, Sapperton | 8 | 2007 | |
| Regal Manor | 316 Cedar Street, Sapperton | 3 | 1976 |
Disclaimer: Listing data is based in whole or in part on data generated by the Real Estate Board of Greater Vancouver and Fraser Valley Real Estate Board which assumes no responsibility for its accuracy. - The advertising on this website is provided on behalf of the BC Condos & Homes Team - Re/Max Crest Realty, 300 - 1195 W Broadway, Vancouver, BC


