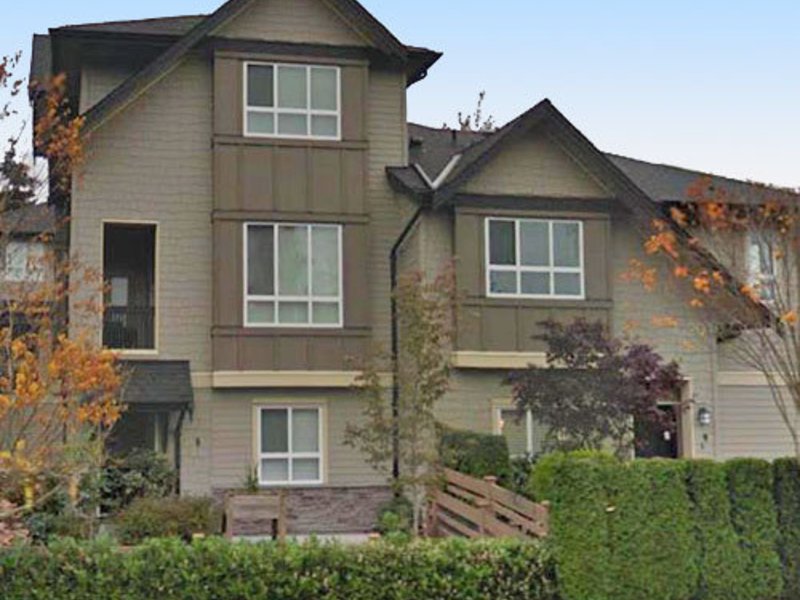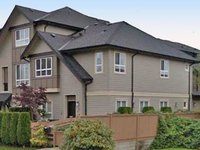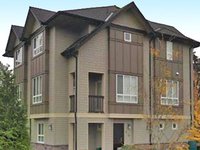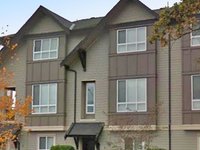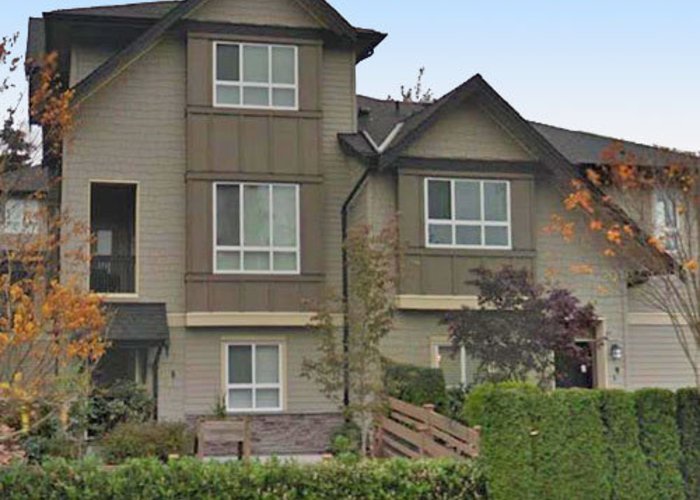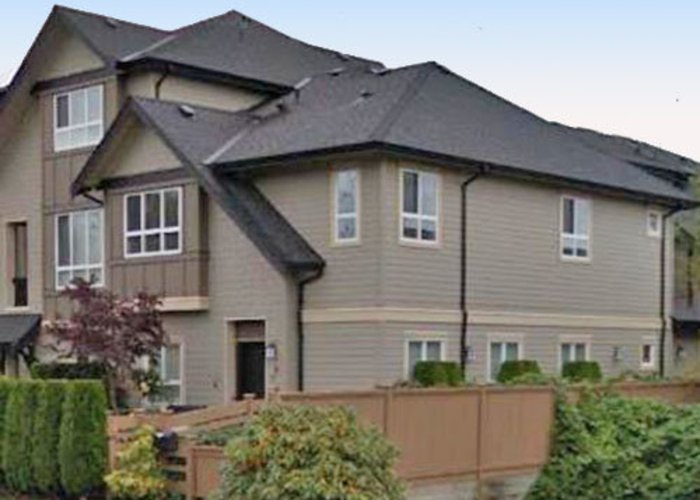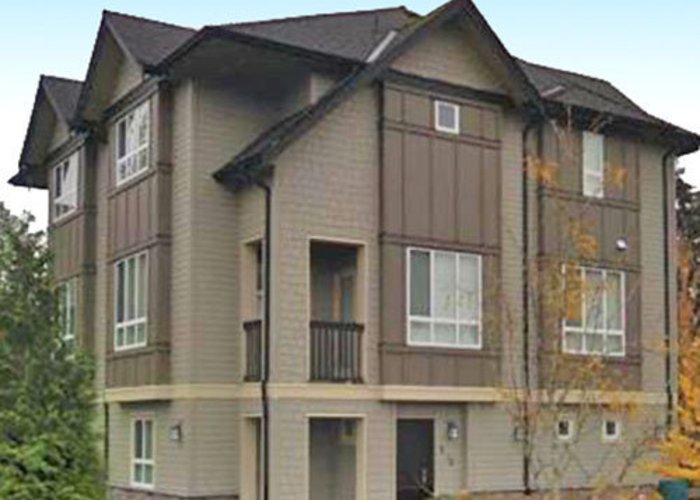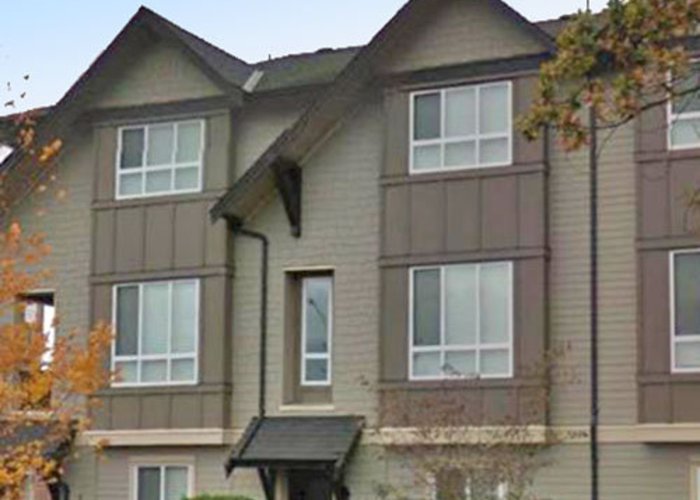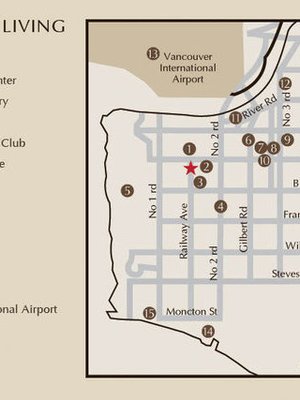Cornerstone - 7140 Railway Ave
Richmond, V7C 3J8
Direct Seller Listings – Exclusive to BC Condos and Homes
For Sale In Building & Complex
| Date | Address | Status | Bed | Bath | Price | FisherValue | Attributes | Sqft | DOM | Strata Fees | Tax | Listed By | ||||||||||||||||||||||||||||||||||||||||||||||||||||||||||||||||||||||||||||||||||||||||||||||
|---|---|---|---|---|---|---|---|---|---|---|---|---|---|---|---|---|---|---|---|---|---|---|---|---|---|---|---|---|---|---|---|---|---|---|---|---|---|---|---|---|---|---|---|---|---|---|---|---|---|---|---|---|---|---|---|---|---|---|---|---|---|---|---|---|---|---|---|---|---|---|---|---|---|---|---|---|---|---|---|---|---|---|---|---|---|---|---|---|---|---|---|---|---|---|---|---|---|---|---|---|---|---|---|---|---|---|
| 03/31/2025 | 12 7140 Railway Ave | Active | 4 | 4 | $1,350,000 ($863/sqft) | Login to View | Login to View | 1565 | 17 | $403 | $3,926 in 2024 | RE/MAX Crest Realty | ||||||||||||||||||||||||||||||||||||||||||||||||||||||||||||||||||||||||||||||||||||||||||||||
| Avg: | $1,350,000 | 1565 | 17 | |||||||||||||||||||||||||||||||||||||||||||||||||||||||||||||||||||||||||||||||||||||||||||||||||||||||
Sold History
| Date | Address | Bed | Bath | Asking Price | Sold Price | Sqft | $/Sqft | DOM | Strata Fees | Tax | Listed By | ||||||||||||||||||||||||||||||||||||||||||||||||||||||||||||||||||||||||||||||||||||||||||||||||
|---|---|---|---|---|---|---|---|---|---|---|---|---|---|---|---|---|---|---|---|---|---|---|---|---|---|---|---|---|---|---|---|---|---|---|---|---|---|---|---|---|---|---|---|---|---|---|---|---|---|---|---|---|---|---|---|---|---|---|---|---|---|---|---|---|---|---|---|---|---|---|---|---|---|---|---|---|---|---|---|---|---|---|---|---|---|---|---|---|---|---|---|---|---|---|---|---|---|---|---|---|---|---|---|---|---|---|---|
| 07/15/2024 | 1 7140 Railway Ave | 4 | 4 | $1,298,000 ($779/sqft) | Login to View | 1667 | Login to View | 7 | $398 | $3,877 in 2023 | RE/MAX Westcoast | ||||||||||||||||||||||||||||||||||||||||||||||||||||||||||||||||||||||||||||||||||||||||||||||||
| Avg: | Login to View | 1667 | Login to View | 7 | |||||||||||||||||||||||||||||||||||||||||||||||||||||||||||||||||||||||||||||||||||||||||||||||||||||||
Strata ByLaws
Amenities
Building Information
| Building Name: | Cornerstone |
| Building Address: | 7140 Railway Ave, Richmond, V7C 3J8 |
| Levels: | 3 |
| Suites: | 12 |
| Status: | Completed |
| Built: | 2011 |
| Title To Land: | Freehold Strata |
| Building Type: | Strata |
| Strata Plan: | BCP42641 |
| Subarea: | Granville |
| Area: | Richmond |
| Board Name: | Real Estate Board Of Greater Vancouver |
| Management: | Citybase Management Ltd. |
| Management Phone: | 604-708-8998 |
| Units in Development: | 12 |
| Units in Strata: | 12 |
| Subcategories: | Strata |
| Property Types: | Freehold Strata |
Building Contacts
| Official Website: | www.thecornerstoneliving.com |
| Designer: |
3r Design
phone: 604-244-0228 email: rebecca@3rdesigns.ca |
| Marketer: |
Dexter Associates Realty
phone: 604-263-1144 email: wmargaret@yahoo.com |
| Architect: |
Patrick Cotter Architect Inc.
phone: 604-272-1477 email: info@cotterarchitects.com |
| Developer: | Maeda Development Ltd. |
| Management: |
Citybase Management Ltd.
phone: 604-708-8998 email: info@citybase.ca |
Strata Information
| Strata: | BCP42641 |
| Mngmt Co.: | CITYBASE MANAGEMENT LTD. |
| Units in Development: | 12 |
| Units in Strata: | 12 |
Other Strata Information
Construction Info
| Year Built: | 2011 |
| Levels: | 3 |
| Construction: | Frame - Wood |
| Rain Screen: | Full |
| Roof: | Asphalt |
| Foundation: | Concrete Perimeter |
| Exterior Finish: | Mixed |
Maintenance Fee Includes
| Gardening |
| Management |
Description
Cornerstone - 7140 Railway Avenue, Richmond, BC V7C 3J8, Strata Plan No. BCP42641, 3 levels, 12 townhouse, built 2011 - located at the corner of Railway Avenue and Granville Avenue in West Richmond neighborhood. Cornerstone is a custom built, 12 unit luxury town home community that is being developed, designed and marketed by a team of award-winning professionals: Maeda Development Ltd., Patrick Cotter Architects, and Dexter Associates Realty. Cornerstone offers 3 & 4-bedroom and den homes with two and three storey duplex style living, size ranges from 1,565 sq ft to over 1,670 sq ft.
All homes come with a home warranty in addition to solid construction with rain screen technology, durable Colour plus Hardi Plank siding and fiber glass asphalt roofing with thirty year warranty. Modern interiors by 3R Design include 9' ceilings, crown molding, solid wood baseboards, Italian porcelain tiling in entry foyer, Napolean electric fireplaces,
solid walnut laminate wood flooring in the kitchen, dining and living room, Berber style carpeting, central vacuum system, private fenced yards, side by side garages and closet organizers. The gourmet kitchens have granite countertops, breakfast bars & islands in select floor plans, pantry storage, Whirlpool and Sakura stainless steel appliances and shaker style maple cabinets. The spa like bathrooms also have granite counters, non slip tiled floors, tub surrounds, TOTO efficient water saving toilets, spacious 5' walk in showers, deep soaker tub in ensuite and Neo
angle shower.
Cornerstone is centrally located with only steps to McKay Elementary School, Burnett Secondary School, Thompson Community Center; only minutes away from beautiful west dyke, Quilchena Golf & Country Club, Richmond Center, Richmond Olympic Oval, Blundell Shopping Center, public transit, dining, and all other amenities offered in the heart of
Richmond. Also a 5-minute drive to Brighouse station and Hwy#99, and only 25 minutes away from Downtown Vancouver, Burnaby Metrotown, and 10 minutes away from Vancouver international Airport.
Nearby Buildings
| Building Name | Address | Levels | Built | Link |
|---|---|---|---|---|
| Sussex Square | 7180 Lindsay Road, Granville | 3 | 1974 | |
| Sussex Square | 7200 Lindsay Road, Granville | 3 | 1974 | |
| Sussex Square | 7220 Lindsay Road, Granville | 3 | 1974 | |
| Sussex Square | 7240 Lindsay Road, Granville | 3 | 1974 | |
| Sussex Square | 7280 Lindsay Road, Granville | 3 | 1974 | |
| Laurelwood | 7088 Lynnwood Drive, Granville | 3 | 2001 | |
| Laurelwood | 7111 Lynnwood Drive, Granville | 3 | 1998 | |
| Sussex Square | 7260 Lindsay Road, Granville | 3 | 1974 | |
| Laurelwood | 7100 Lynnwood Drive, Granville | 3 | 1999 | |
| 6840 Lynas Lane | 6840 Lynas Lane, Riverdale RI | 0 | 1988 | |
| Cambria Court | 6780 Lynas Lane, Riverdale RI | 2 | 2006 | |
| Braeside | 6655 Lynas Lane, Riverdale RI | 3 | 1983 | |
| Braeside | 6651 Lynas Lane, Riverdale RI | 3 | 1981 |
Disclaimer: Listing data is based in whole or in part on data generated by the Real Estate Board of Greater Vancouver and Fraser Valley Real Estate Board which assumes no responsibility for its accuracy. - The advertising on this website is provided on behalf of the BC Condos & Homes Team - Re/Max Crest Realty, 300 - 1195 W Broadway, Vancouver, BC
