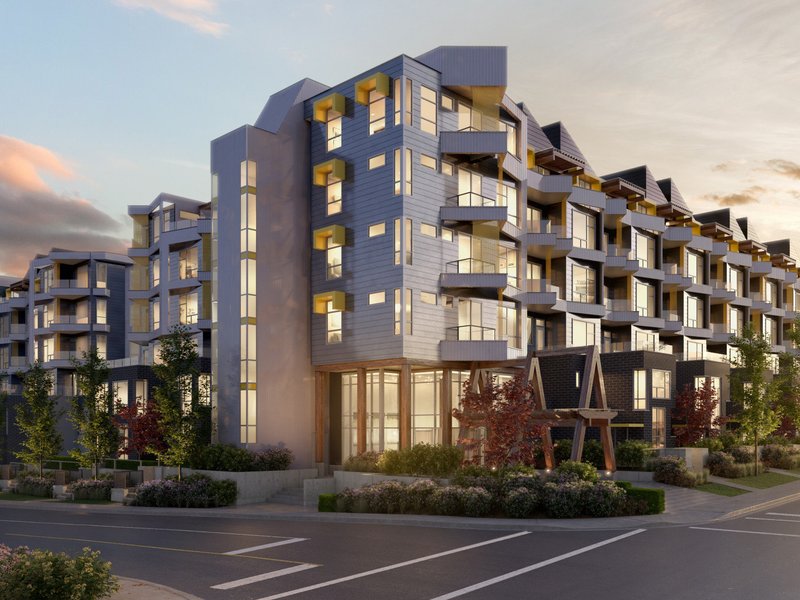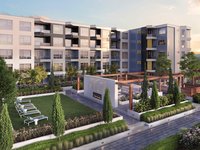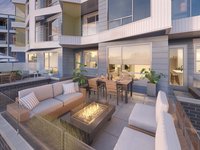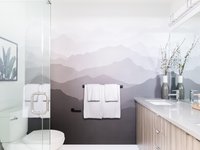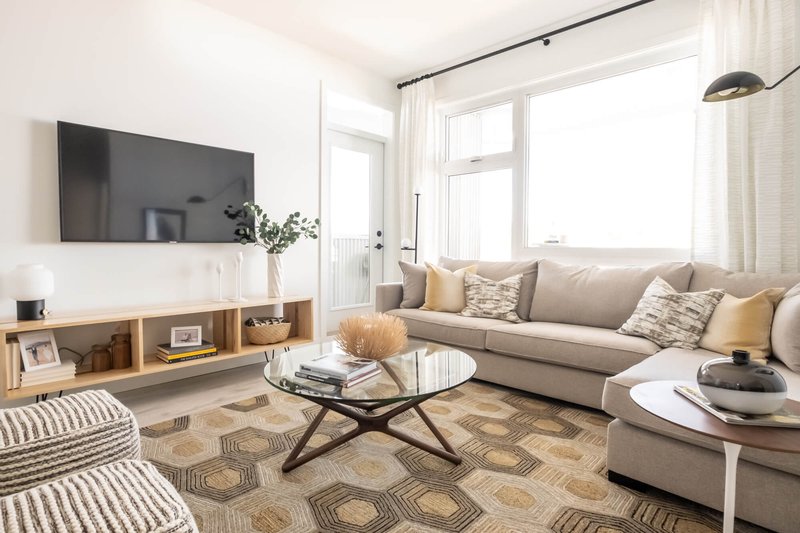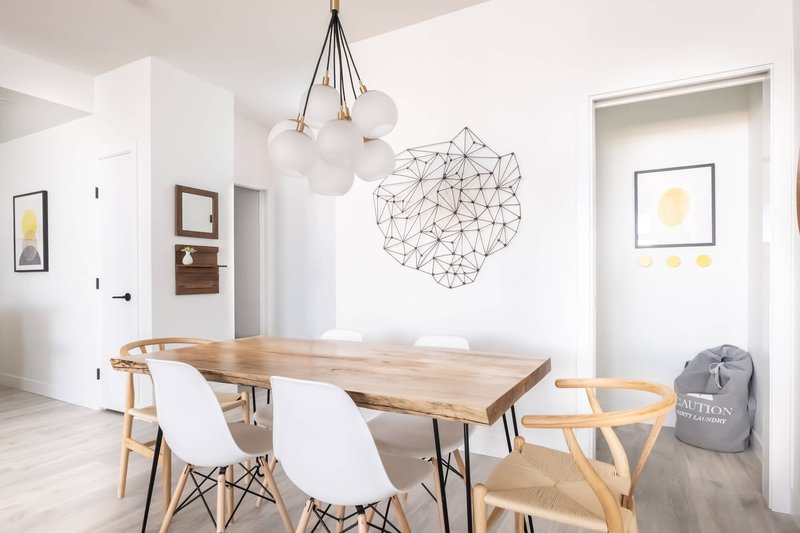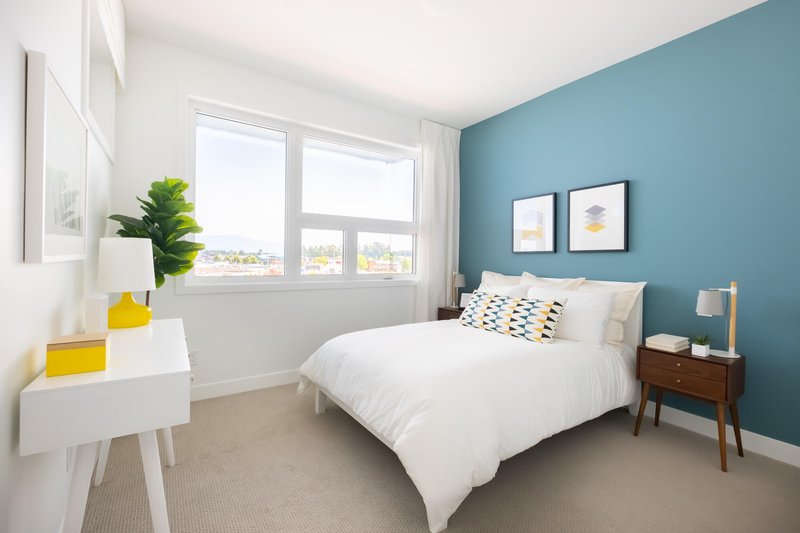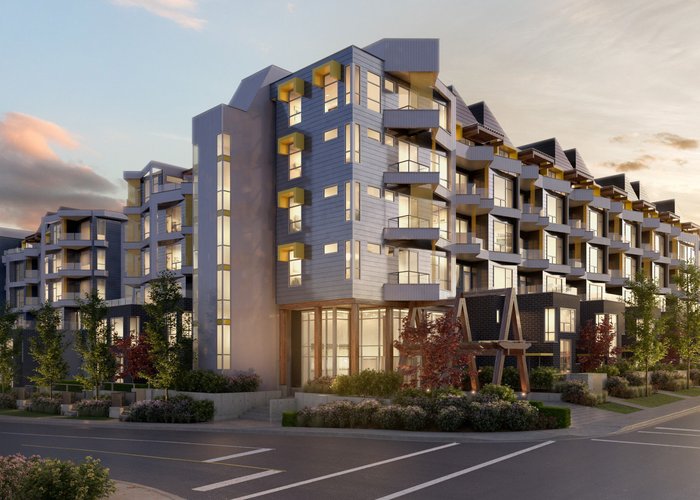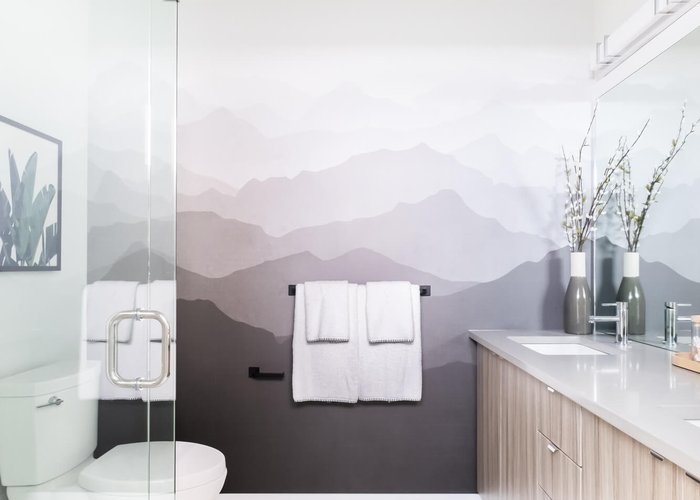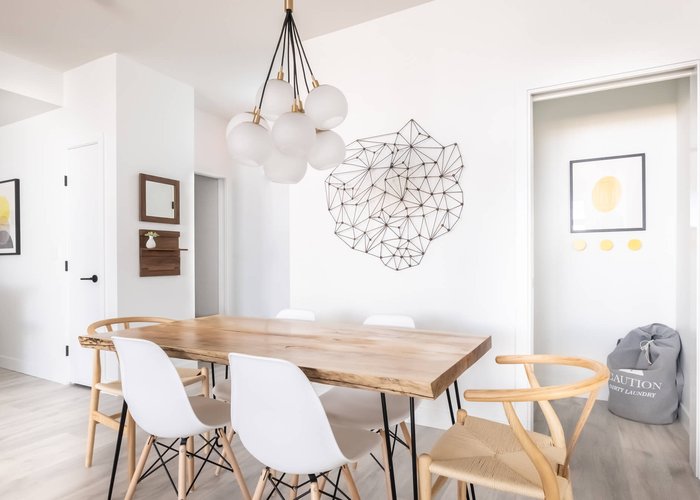Court - 2814 Gladwin Rd
Abbotsford, V2T 4S8

Building Information
| Building Name: | Court |
| Building Address: | 2814 Gladwin Rd, Abbotsford, V2T 4S8 |
| Levels: | 6 |
| Suites: | 153 |
| Status: | Under Construction |
| Built: | 2021 |
| Title To Land: | Freehold Strata |
| Building Type: | Strata Condos |
| Strata Plan: | NWP5211 |
| Subarea: | Central Abbotsford |
| Area: | Abbotsford |
| Board Name: | Fraser Valley Real Estate Board |
| Management: | Colyvan Pacific Real Estate Management Services Ltd. |
| Management Phone: | 604-683-8399 |
| Units in Development: | 153 |
| Units in Strata: | 153 |
| Subcategories: | Strata Condos |
| Property Types: | Freehold Strata |
Building Contacts
| Official Website: | courtliving.ca/ |
| Designer: |
I3 Design Group
phone: 604-662-8008 email: [email protected] |
| Architect: |
David Tyrell Architects
phone: 604-853-7375 email: [email protected] |
| Developer: |
Heinrichs Developments
phone: 778-255-6788 email: [email protected] |
| Management: |
Colyvan Pacific Real Estate Management Services Ltd.
phone: 604-683-8399 email: [email protected] |
Construction Info
| Year Built: | 2021 |
| Levels: | 6 |
| Construction: | Concrete |
Features
innovative Architecture Contemporary Architecture By David Tyrell And Superior Craftsmanship From Heinrichs Developments |
| Two Six-storey Buildings Featuring Distinctive Exterior Metal Cladding, Large-scale Masonry, And Privacy Screens Complemented By Timber Elements |
| Private Balconies Or Terraces For Enhanced Outdoor Living |
| Expansive Insulated Double-glazed Windows |
modern Interiors Scandinavian-inspired Interiors Emphasizing Efficiency And Simplicity By I3 Design |
| Choice Of Two Colour Palettes: Light & Dark |
| Intelligent Home Design Featuring 9’ Ceilings, And Vaulted Feature Ceilings In Select Homes, Offering Maximum Exposure To Natural Light |
| Wide Plank Laminate Flooring Throughout With Soft Woven Carpeting In Bedrooms |
| 2" Faux Wood Window Blinds |
| White Wood Sliding Door With Sleek Upper Black Track With Matte Black Forged Iron Hardware In Select Homes |
| Matte Black Door Handles And Interior Hardware |
| 4 1/2” Baseboards With Coordinating Door Casing Throughout Living Space With 4” Baseboards In Bathrooms |
refined Kitchens Flat-panel Cabinetry With Soft-close Doors And Drawers |
| Minimalist Chrome Cabinet Door & Drawer Pulls |
| Contemporary Recessed Pot Lighting |
| Polished Quartz Countertops Accented By Stacked Vertical Porcelain Tile Backsplash |
| Single-basin Stainless Steel Undermount Sink Featuring Modern Matte Black Nickel Faucets With Pull Down Spray |
| Stainless Steel Appliance Package: Fisher & Paykel 30" Fridge With Bottom Mount Freezer |
| Whirlpool 30" Electric Range |
| Whirlpool 30" Overhead Hood Fan |
| Whirlpool 24" Dishwasher |
| Panasonic Microwave With Trim Kit As Optional Upgrade |
contemporary Bathrooms Flat-panel Cabinetry With Soft-close Doors And Drawers |
| Polished Quartz Countertops With Undermount Porcelain Sinks |
| Oversized Geometric Floor Tiles In Matte Porcelain |
| Large Format Porcelain Tile Shower Surrounds With Polished Chrome Rain Shower Head And Fixtures |
| High-efficiency Dual-flush Toilets |
| Double Vanities And Seamless Glass Shower Enclosures In Master Ensuites |
| Matte Black Towel Bar And Tissue Holder |
private Outdoor Escape Expansive Landscaped Courtyard: Manicured Green Spaces Featuring Open Lawn And Gardens |
| Innovative Outdoor Theatre Wall For Evening Film Projection With Inset Two-way Fireplace |
| Comfortable Lounge Seating And Picnic Tables For Gathering And Entertaining |
| Bbq Area And Adjoining Counter Space |
| Open-air Yoga And Fitness Space With Engineered Decking For Enhanced Comfort |
| Warm Lighting Adds Ambiance For Year-round Enjoyment |
inviting Amenities Keyless Fob Entry With Enterphone System |
| Secured Underground Parking |
| Spacious Storage Lockers |
| Secured Resident Bicycle Room And Exterior Visitor Bicycle Parking |
| Dedicated After-sales Customer Service And One-year |
| Comprehensive Warranty By Heinrichs Developments |
| Travelers 2-5-10 Warranty Including: Two Years For Materials |
| Five Years For Building Envelope |
| Ten Years For Structural Elements |
Description
Court - 2814 Gladwin Road, Abbotsford, BC V2T 5Y2, Canada. Crossroads are Gladwin Road and Landeau Place. The two six-storey buildings with total of 153 units merge contemporary architecture with Scandinavian-inspired design to create a refined collection of one to three-bedroom homes. Developed by Heinrichs Developments. Architecture by David Tyrell. Interior design by i3 Design Group.
Within a highly walkable community, Court is steps away from Sevenoaks Shopping Centre and minutes from Abbotsfords historic downtown and the picturesque trails surrounding Mill Lake Park. Transit routes nearby make it easy to move in and out of the City Centre as inviting shops and outdoor amenities encourage locals to stay local and enjoy life closer to home.
Other Buildings in Complex
| Name | Address | Active Listings |
|---|---|---|
| Court | 2814 Gladwin Road, Abbotsford | 0 |
Nearby Buildings
Disclaimer: Listing data is based in whole or in part on data generated by the Real Estate Board of Greater Vancouver and Fraser Valley Real Estate Board which assumes no responsibility for its accuracy. - The advertising on this website is provided on behalf of the BC Condos & Homes Team - Re/Max Crest Realty, 300 - 1195 W Broadway, Vancouver, BC
