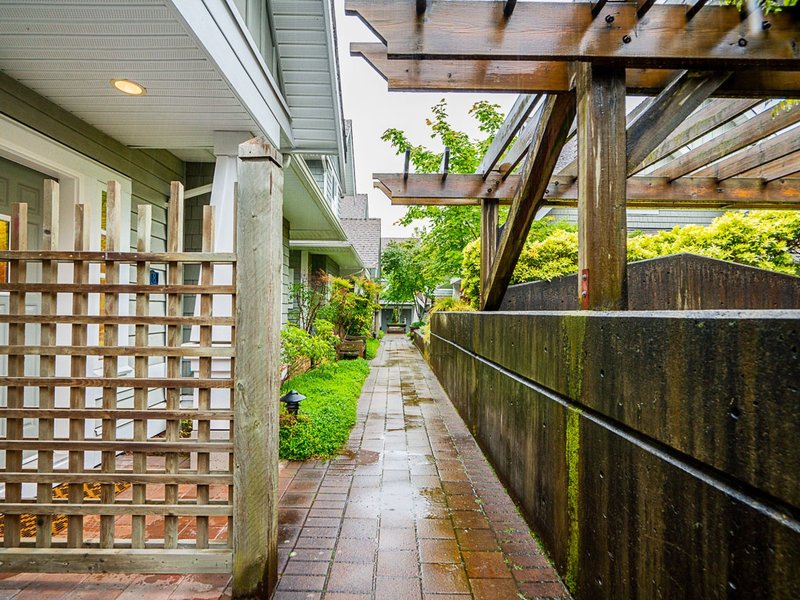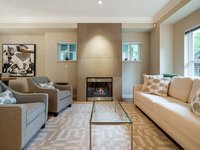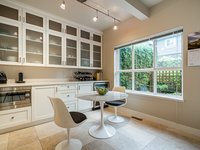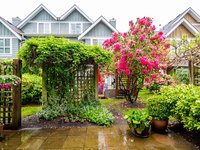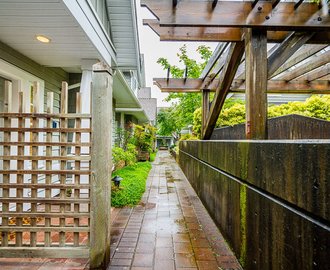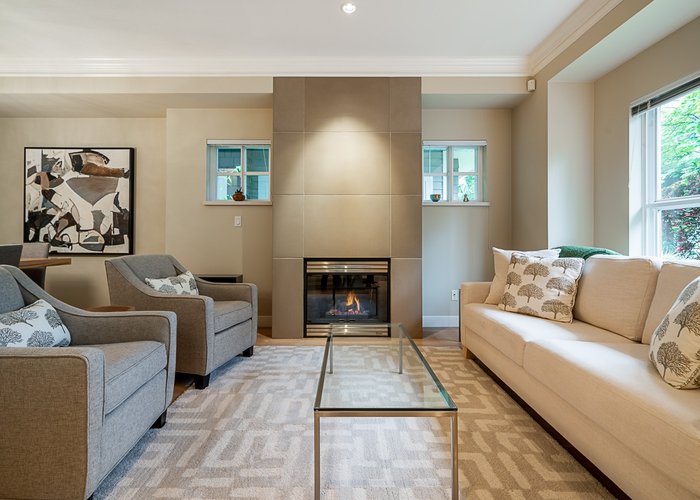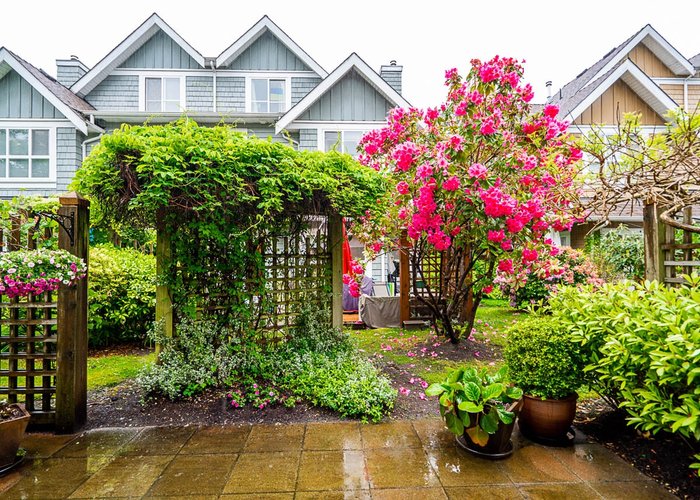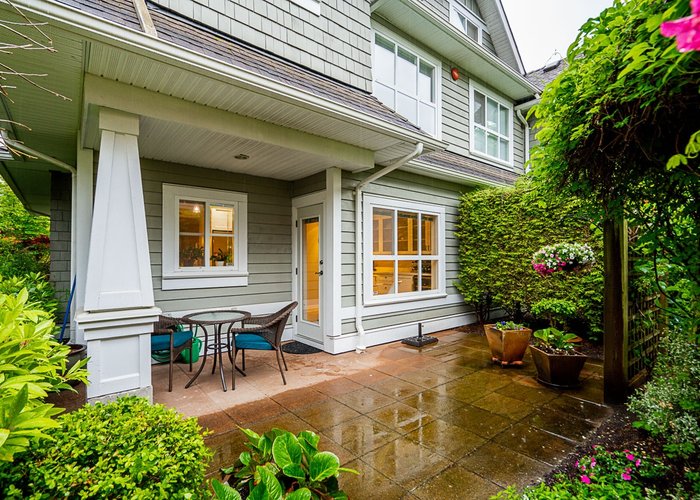Craftsman Estates - 2688 Mountain Highway
North Vancouver, V7J 2N5
Direct Seller Listings – Exclusive to BC Condos and Homes
For Sale In Building & Complex
| Date | Address | Status | Bed | Bath | Price | FisherValue | Attributes | Sqft | DOM | Strata Fees | Tax | Listed By | ||||||||||||||||||||||||||||||||||||||||||||||||||||||||||||||||||||||||||||||||||||||||||||||
|---|---|---|---|---|---|---|---|---|---|---|---|---|---|---|---|---|---|---|---|---|---|---|---|---|---|---|---|---|---|---|---|---|---|---|---|---|---|---|---|---|---|---|---|---|---|---|---|---|---|---|---|---|---|---|---|---|---|---|---|---|---|---|---|---|---|---|---|---|---|---|---|---|---|---|---|---|---|---|---|---|---|---|---|---|---|---|---|---|---|---|---|---|---|---|---|---|---|---|---|---|---|---|---|---|---|---|
| 04/09/2025 | 6 2688 Mountain Highway | Active | 3 | 3 | $1,398,000 ($922/sqft) | Login to View | Login to View | 1517 | 9 | $516 | $5,464 in 2024 | RE/MAX Masters Realty | ||||||||||||||||||||||||||||||||||||||||||||||||||||||||||||||||||||||||||||||||||||||||||||||
| 03/18/2025 | 12 2688 Mountain Highway | Active | 3 | 4 | $1,349,000 ($775/sqft) | Login to View | Login to View | 1740 | 31 | $494 | $5,345 in 2024 | RE/MAX Crest Realty | ||||||||||||||||||||||||||||||||||||||||||||||||||||||||||||||||||||||||||||||||||||||||||||||
| Avg: | $1,373,500 | 1629 | 20 | |||||||||||||||||||||||||||||||||||||||||||||||||||||||||||||||||||||||||||||||||||||||||||||||||||||||
Sold History
| Date | Address | Bed | Bath | Asking Price | Sold Price | Sqft | $/Sqft | DOM | Strata Fees | Tax | Listed By | ||||||||||||||||||||||||||||||||||||||||||||||||||||||||||||||||||||||||||||||||||||||||||||||||
|---|---|---|---|---|---|---|---|---|---|---|---|---|---|---|---|---|---|---|---|---|---|---|---|---|---|---|---|---|---|---|---|---|---|---|---|---|---|---|---|---|---|---|---|---|---|---|---|---|---|---|---|---|---|---|---|---|---|---|---|---|---|---|---|---|---|---|---|---|---|---|---|---|---|---|---|---|---|---|---|---|---|---|---|---|---|---|---|---|---|---|---|---|---|---|---|---|---|---|---|---|---|---|---|---|---|---|---|
| 10/28/2024 | 23 2688 Mountain Highway | 3 | 4 | $1,299,000 ($740/sqft) | Login to View | 1755 | Login to View | 4 | $494 | $5,264 in 2024 | |||||||||||||||||||||||||||||||||||||||||||||||||||||||||||||||||||||||||||||||||||||||||||||||||
| Avg: | Login to View | 1755 | Login to View | 4 | |||||||||||||||||||||||||||||||||||||||||||||||||||||||||||||||||||||||||||||||||||||||||||||||||||||||
Strata ByLaws
Pets Restrictions
| Pets Allowed: | 1 |
| Dogs Allowed: | Yes |
| Cats Allowed: | Yes |
Amenities

Building Information
| Building Name: | Craftsman Estates |
| Building Address: | 2688 Mountain Highway, North Vancouver, V7J 2N5 |
| Levels: | 3 |
| Suites: | 40 |
| Status: | Completed |
| Built: | 2002 |
| Title To Land: | Freehold Strata |
| Building Type: | Strata |
| Strata Plan: | LMS4567 |
| Subarea: | Westlynn |
| Area: | North Vancouver |
| Board Name: | Real Estate Board Of Greater Vancouver |
| Units in Development: | 40 |
| Units in Strata: | 40 |
| Subcategories: | Strata |
| Property Types: | Freehold Strata |
Building Contacts
| Developer: |
Brody Development Group
phone: 604-980-2954 |
Construction Info
| Year Built: | 2002 |
| Levels: | 3 |
| Construction: | Frame - Wood |
| Rain Screen: | Full |
| Roof: | Asphalt |
| Foundation: | Concrete Perimeter |
| Exterior Finish: | Wood |
Maintenance Fee Includes
| Garbage Pickup |
| Gardening |
| Management |
Features
| 9ft. Ceilings |
| Openplan Dining And Living Rooms |
| Fireplaces |
| Kitchens With Granite Countertops, Maple Shaker-style Cabinets And Eating Area |
| Soaker Tubs And Shower |
| Walk-in Closets |
| Private Patios |
| Storage Room |
| Direct Access To Parking |
Description
Craftsman Estates - 2688 Mountain Hwy, North Vancouver, BC V7J 2N5, LMS4567 - Centralized in the quiet, yet convenient Westlynn area of North Vancouver. This townhouse complex is walking distance to the opulent Hastings Creek Park, Kirkstone Park and Pioneer Park. Minutes away from major shopping, Safeway, CIBC, churches, medical services, Olive Grove Child Care, Eastview Elementary, Ross Road Elementary, School District No. 44 North Vancouver, restaurants, entertainment, coffee shops and more.
Built in 2002 with 40 townhome units in development by the award winning Brody Development Corporation. Homes feature 9ft. ceilings, openplan dining and living rooms, cosy fireplaces, kitchens with granite countertops, maple shaker-style cabinets and eating area; ensuite with soaker tub and shower, walk-in closets, private patios, storage room, direct access to parking.
Quality townhomes in a vibrant North Vancouver neighbourhood - move here today!
Nearby Buildings
Disclaimer: Listing data is based in whole or in part on data generated by the Real Estate Board of Greater Vancouver and Fraser Valley Real Estate Board which assumes no responsibility for its accuracy. - The advertising on this website is provided on behalf of the BC Condos & Homes Team - Re/Max Crest Realty, 300 - 1195 W Broadway, Vancouver, BC
