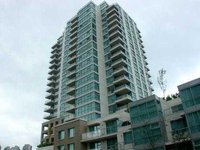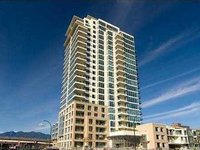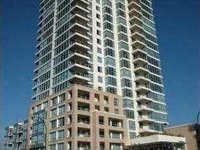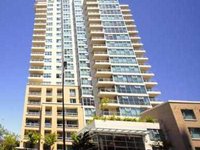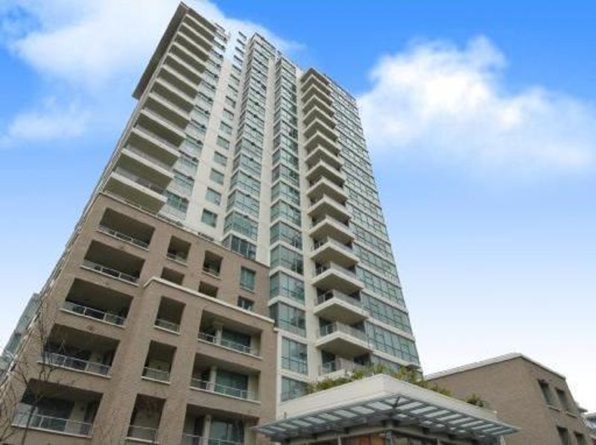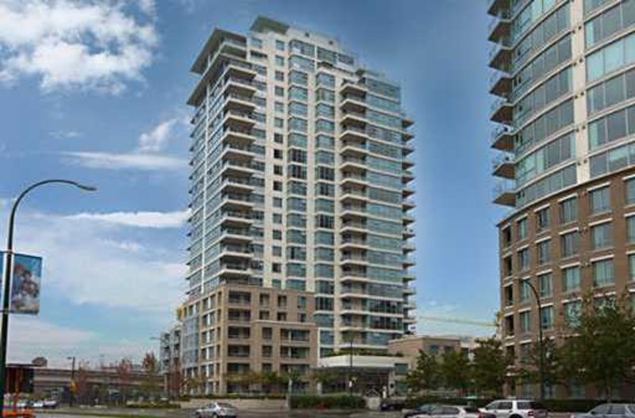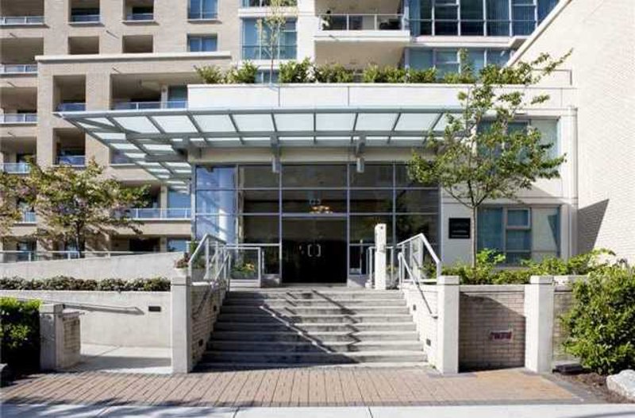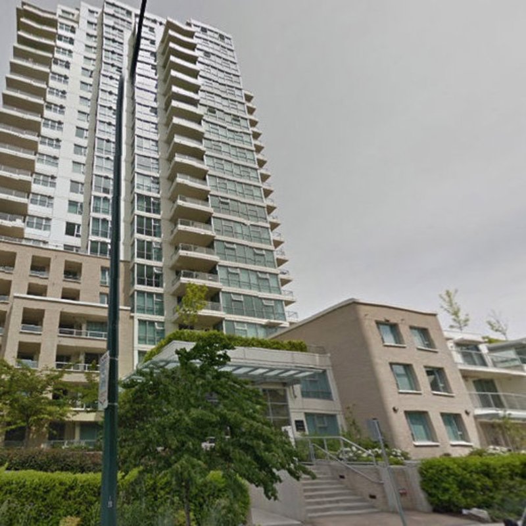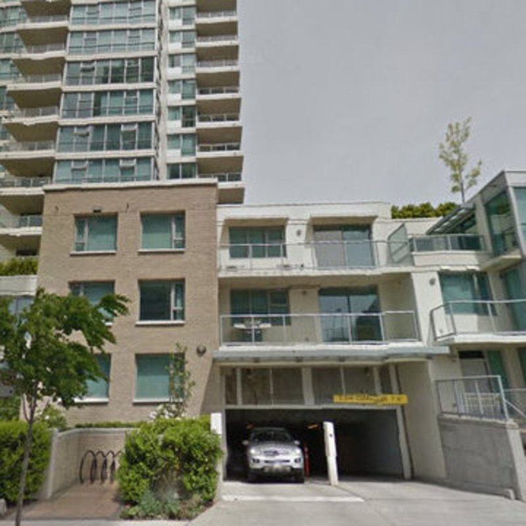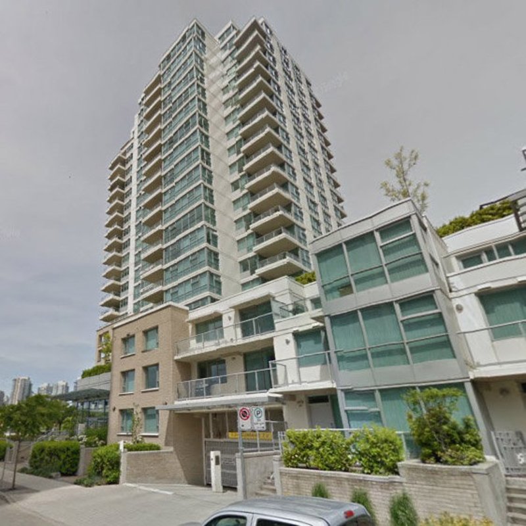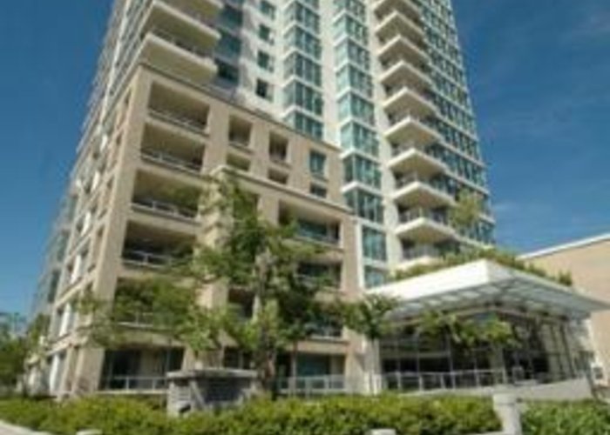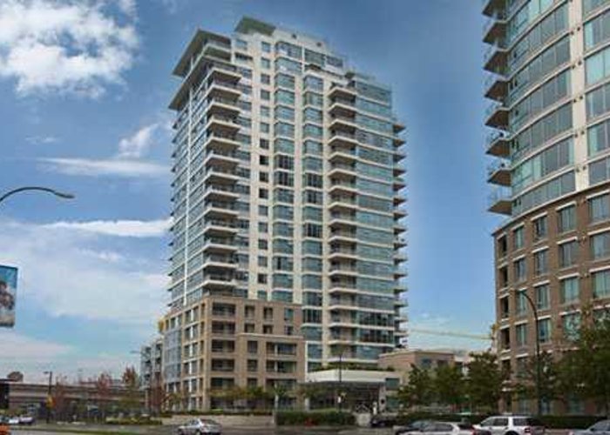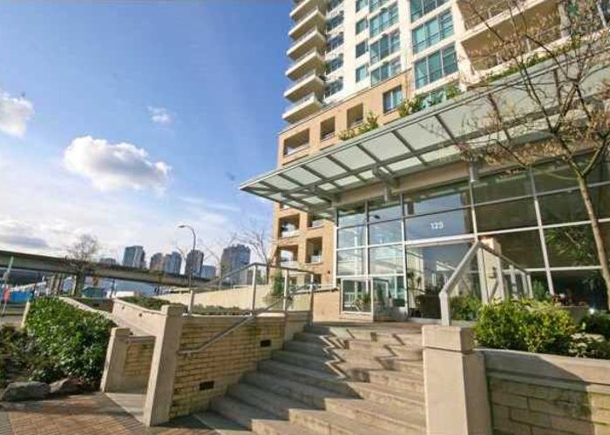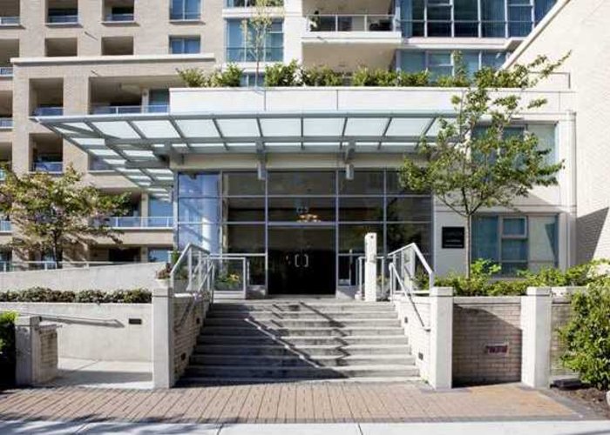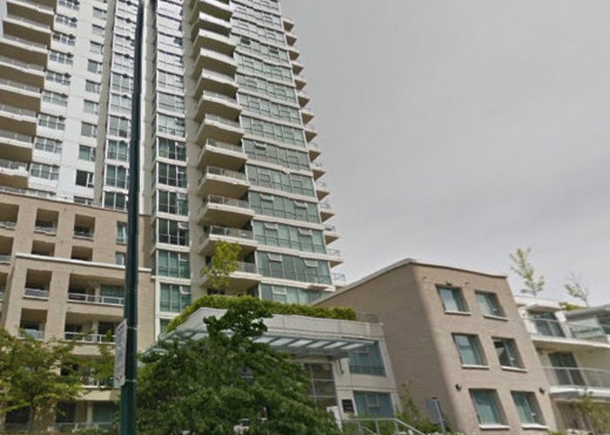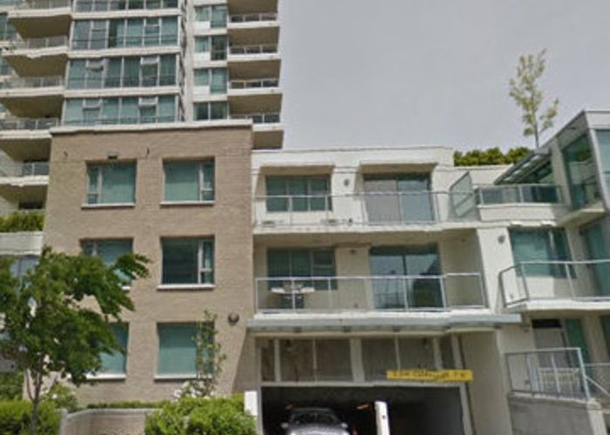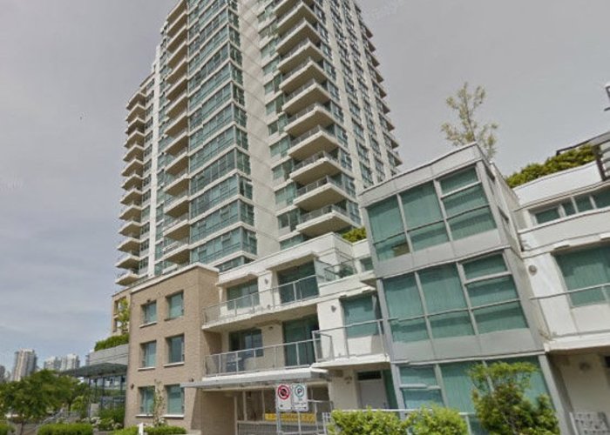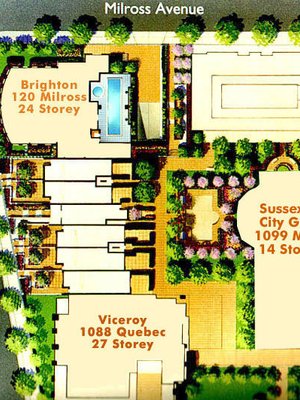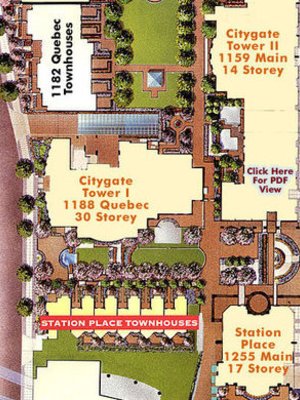Creekside - 125 Milross Ave
Vancouver, V6A 0A1
Direct Seller Listings – Exclusive to BC Condos and Homes
For Sale In Building & Complex
| Date | Address | Status | Bed | Bath | Price | FisherValue | Attributes | Sqft | DOM | Strata Fees | Tax | Listed By | ||||||||||||||||||||||||||||||||||||||||||||||||||||||||||||||||||||||||||||||||||||||||||||||
|---|---|---|---|---|---|---|---|---|---|---|---|---|---|---|---|---|---|---|---|---|---|---|---|---|---|---|---|---|---|---|---|---|---|---|---|---|---|---|---|---|---|---|---|---|---|---|---|---|---|---|---|---|---|---|---|---|---|---|---|---|---|---|---|---|---|---|---|---|---|---|---|---|---|---|---|---|---|---|---|---|---|---|---|---|---|---|---|---|---|---|---|---|---|---|---|---|---|---|---|---|---|---|---|---|---|---|
| 04/08/2025 | 2102 125 Milross Ave | Active | 3 | 2 | $1,750,000 ($1,085/sqft) | Login to View | Login to View | 1613 | 10 | $928 | $5,375 in 2024 | eXp Realty | ||||||||||||||||||||||||||||||||||||||||||||||||||||||||||||||||||||||||||||||||||||||||||||||
| 02/18/2025 | 506 125 Milross Ave | Active | 2 | 2 | $1,148,000 ($971/sqft) | Login to View | Login to View | 1182 | 59 | $653 | $3,497 in 2024 | Engel & Volkers Vancouver | ||||||||||||||||||||||||||||||||||||||||||||||||||||||||||||||||||||||||||||||||||||||||||||||
| Avg: | $1,449,000 | 1398 | 35 | |||||||||||||||||||||||||||||||||||||||||||||||||||||||||||||||||||||||||||||||||||||||||||||||||||||||
Sold History
| Date | Address | Bed | Bath | Asking Price | Sold Price | Sqft | $/Sqft | DOM | Strata Fees | Tax | Listed By | ||||||||||||||||||||||||||||||||||||||||||||||||||||||||||||||||||||||||||||||||||||||||||||||||
|---|---|---|---|---|---|---|---|---|---|---|---|---|---|---|---|---|---|---|---|---|---|---|---|---|---|---|---|---|---|---|---|---|---|---|---|---|---|---|---|---|---|---|---|---|---|---|---|---|---|---|---|---|---|---|---|---|---|---|---|---|---|---|---|---|---|---|---|---|---|---|---|---|---|---|---|---|---|---|---|---|---|---|---|---|---|---|---|---|---|---|---|---|---|---|---|---|---|---|---|---|---|---|---|---|---|---|---|
| 10/23/2024 | 314 125 Milross Ave | 1 | 1 | $675,000 ($900/sqft) | Login to View | 750 | Login to View | 23 | $413 | $2,164 in 2024 | Oakwyn Realty Ltd. | ||||||||||||||||||||||||||||||||||||||||||||||||||||||||||||||||||||||||||||||||||||||||||||||||
| 06/04/2024 | 2202 125 Milross Ave | 3 | 2 | $1,799,000 ($1,119/sqft) | Login to View | 1608 | Login to View | 30 | $892 | $5,178 in 2023 | |||||||||||||||||||||||||||||||||||||||||||||||||||||||||||||||||||||||||||||||||||||||||||||||||
| 05/07/2024 | 1305 125 Milross Ave | 2 | 2 | $1,299,000 ($1,003/sqft) | Login to View | 1295 | Login to View | 2 | $712 | $3,665 in 2023 | |||||||||||||||||||||||||||||||||||||||||||||||||||||||||||||||||||||||||||||||||||||||||||||||||
| Avg: | Login to View | 1218 | Login to View | 18 | |||||||||||||||||||||||||||||||||||||||||||||||||||||||||||||||||||||||||||||||||||||||||||||||||||||||
Open House
| 2102 125 MILROSS AVENUE open for viewings on Saturday 19 April: 2:30 - 5:00PM |
| 2102 125 MILROSS AVENUE open for viewings on Sunday 20 April: 2:30 - 5:00PM |
Strata ByLaws
Pets Restrictions
| Pets Allowed: | 2 |
| Dogs Allowed: | Yes |
| Cats Allowed: | Yes |
Amenities

Building Information
| Building Name: | Creekside |
| Building Address: | 125 Milross Ave, Vancouver, V6A 0A1 |
| Levels: | 22 |
| Suites: | 165 |
| Status: | Completed |
| Built: | 2007 |
| Title To Land: | Freehold Strata |
| Building Type: | Strata Condos |
| Strata Plan: | BCS2563 |
| Subarea: | Mount Pleasant VE |
| Area: | Vancouver East |
| Board Name: | Real Estate Board Of Greater Vancouver |
| Management: | Rancho Management Services (b.c.) Ltd. |
| Management Phone: | 604-684-4508 |
| Units in Development: | 165 |
| Units in Strata: | 165 |
| Subcategories: | Strata Condos |
| Property Types: | Freehold Strata |
Building Contacts
| Official Website: | www.bosadev.com/projects/creekside/building.asp |
| Developer: | Bosa Development |
| Management: |
Rancho Management Services (b.c.) Ltd.
phone: 604-684-4508 email: [email protected] |
Strata Information
| Strata: | BCS2563 |
| Mngmt Co.: | Rancho Management Services (B.C.) Ltd. |
| Units in Development: | 165 |
| Units in Strata: | 165 |
Other Strata Information
Open house bylaws: (2) An owner/occupant or agent of an owner may not display a “for sale sign” upon any strata plan property or that is visible to the general public, nor display any signs or notices of any kind within the strata plan on the interior/exterior common property. “Open House” signs are only permitted on exterior common property during the hours of the open house. (3) An owner/occupant/agent holding an open house may not leave unlocked any entrance door to the strata plan for the purpose of open house selling. (4) Realtors must not use any common areas (e.g., lobbies, billiards room, gym or meeting room) to conduct their business. Signs, listings, business cards, or other advertising must not be taped to the windows, doors, or enterphones at the building entrances. Such material will be removed immediately. (5) Realtors must accompany their visitors to and from the suite. During an open house, Realtors must station an additional individual/helper in the lobby to permit secure entry and exit of visitors during an open house. (6) Except for townhouses, visitors to open houses must be met at the entrance to the building, and escorted to and from the floor where the open house is being held. Visitors to open houses shall not be permitted to wander unescorted on any common area of the property. Nor should visitors be loaned FOBs or keys. |
Construction Info
| Year Built: | 2007 |
| Levels: | 22 |
| Construction: | Concrete |
| Rain Screen: | Full |
| Roof: | Other |
| Foundation: | Concrete Perimeter |
| Exterior Finish: | Concrete |
Maintenance Fee Includes
| Caretaker |
| Garbage Pickup |
| Gardening |
| Hot Water |
| Management |
| Recreation Facility |
Features
| Bike Room |
| Exercise Centre |
| In Suite Laundry |
| Playground |
| Saunas/steam Room |
| Storage |
Description
Creekside - 125 Milross Avenue, Vancouver, BC V6A 0A1, BCS2563 -
Creekside built in 2007 by Bosa Development Corporation consists of 148 tower residences and 17 townhomes.
The spacious suites begin at a roomy 734 sq.ft. and range up to an exceptional 1,820 sq.ft. The average home is over 1,100 sq.ft.
Creekside offers stunning views of False Creek, Burrard Inlet and the North Shore mountains. Expansive windows and ample outdoor balconies will allow you to appreciate Vancouver awe inspiring natural beauty without having to leave your home. Imagine sipping your morning coffee while looking out at the snow-covered mountains on a clear winter day, or savoring the sun setting over the ocean during a casual evening meal. Creeksides enviable location and views will sweep you away.
At Creekside you get unparalleled value compared to other downtown residences. Living here is about having everything: modern conveniences, contemporary design and a large home in a prime location. Creekside is for those who want to live downtown without having to make compromises.
At Creekside, modern design features and open floor plans give your home a contemporary look and feel. Hardwood floors in the kitchen and entranceway, fireplace and granite kitchen countertops are just some of what set these homes apart from other downtown developments.
Every residence is outfitted with a full package of stylish stainless steel appliances. Your suite isn't the only luxury you will experience at Creekside. The building offers a lounge, a 1,925 sq.ft. meeting room and a secluded inner courtyard garden.
Living in False Creek means you have a multitude of lifestyle options just outside your front door and endlessly more via the SkyTrain station two blocks away.
If you love to exercise or being outside, living a few steps from the Seawall makes going for a run, roller blade, bike ride or casual walk a breeze. With the ocean so close, you can also kayak, sail or participate in other water sports at your leisure.
Not having to fight traffic or worry about parking gives you more time to enjoy the fabulous shopping, dining, entertainment and scenery of downtown Vancouver. Trendy neighbourhoods and famous attractions, like Stanley Park, Yaletown, Robson Street and Granville Island are only minutes away as well. Catch the wave of exciting city living at Creekside.
Creekside puts you in the heart of a vibrant community, and future developments in the area will increase the value of your home, giving you more shopping and lifestyle options. New stores, like Costco, are being added to a neighbourhood that already offers plentiful shopping. Future transit improvements, like the RAV line, will link you to even more of the city's distinct neighbourhoods and suburbs.
Nearby Buildings
Disclaimer: Listing data is based in whole or in part on data generated by the Real Estate Board of Greater Vancouver and Fraser Valley Real Estate Board which assumes no responsibility for its accuracy. - The advertising on this website is provided on behalf of the BC Condos & Homes Team - Re/Max Crest Realty, 300 - 1195 W Broadway, Vancouver, BC
