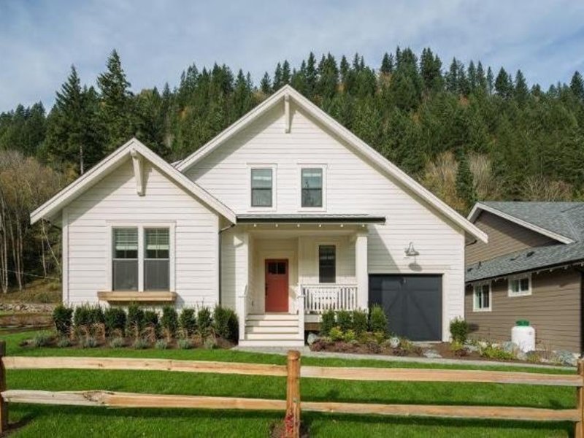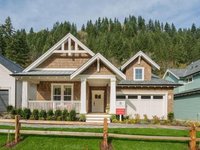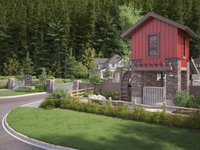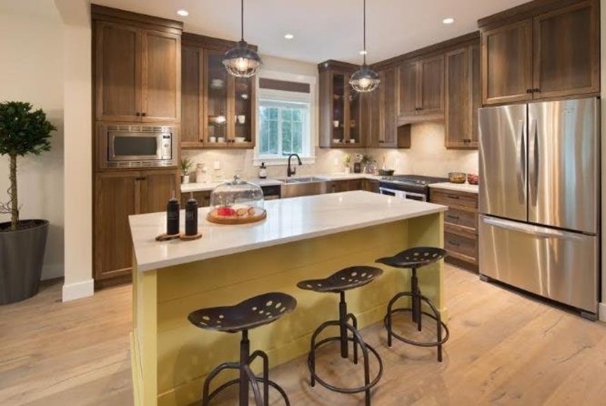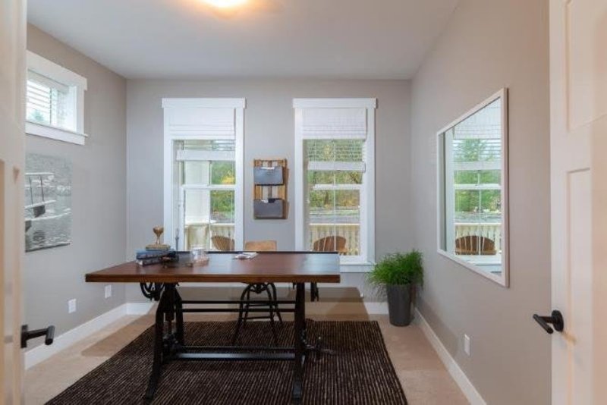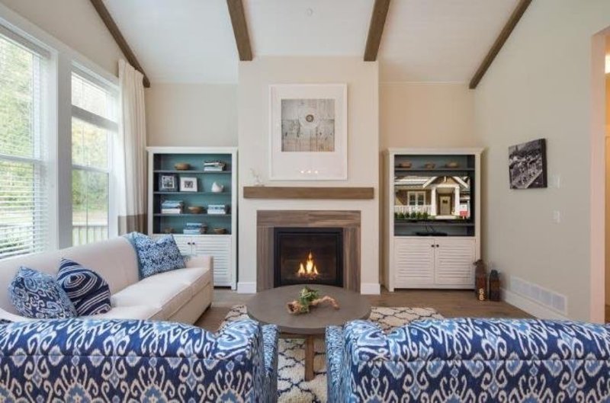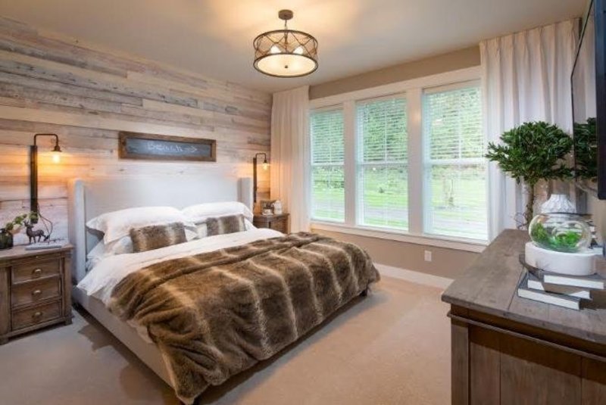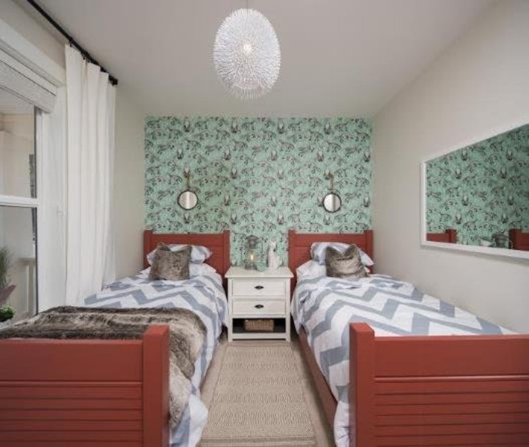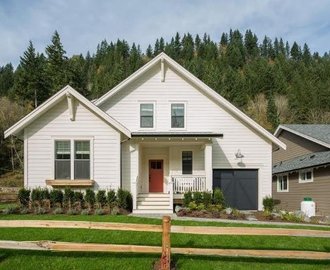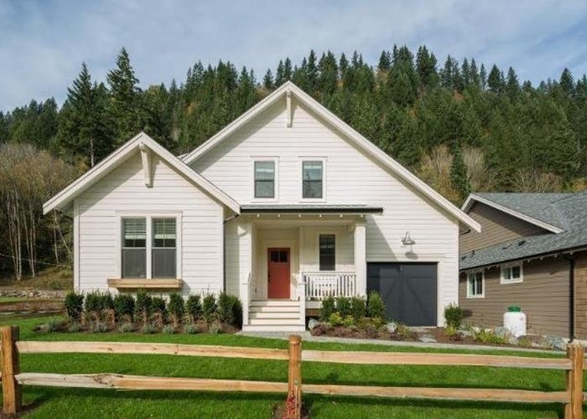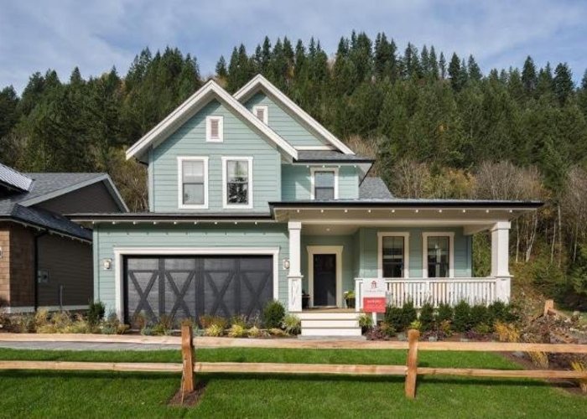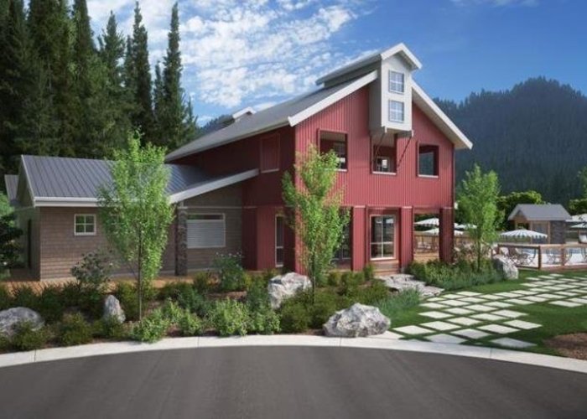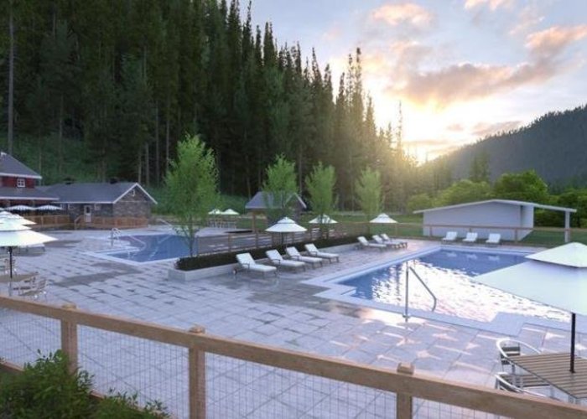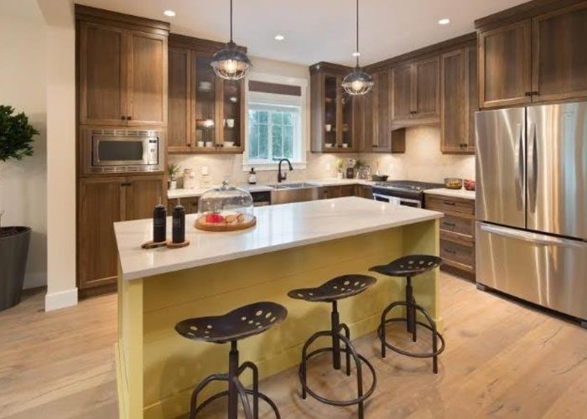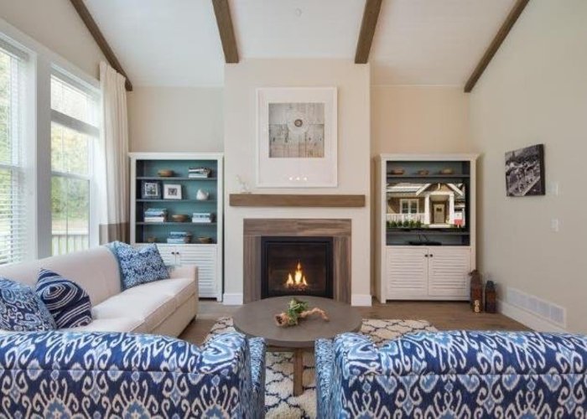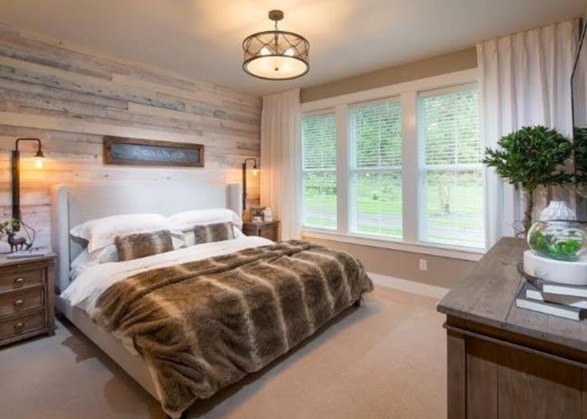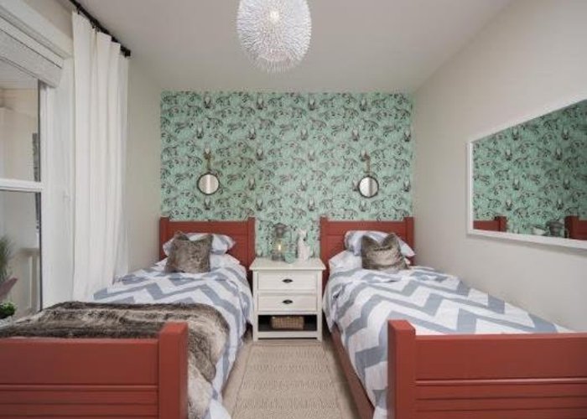Creekside Mills At Cultus Lake - 1687 Columbia Valley Road
Lindell Beach, V2R 4X2
Direct Seller Listings – Exclusive to BC Condos and Homes
AI-Powered Instant Home Evaluation – See Your Property’s True Value
Strata ByLaws
Amenities

Building Information
| Building Name: | Creekside Mills At Cultus Lake |
| Building Address: | 1687 Columbia valley Road, Lindell Beach, V2R 4X2 |
| Levels: | 2 |
| Suites: | 129 |
| Status: | Under Construction |
| Built: | 2022 |
| Title To Land: | Freehold Strata |
| Building Type: | Other |
| Strata Plan: | EPS3777 |
| Subarea: | Lindell Beach |
| Area: | Cultus Lake |
| Board Name: | Chilliwack & District Real Estate Board |
| Management: | Strataforce Management Solutions Inc |
| Management Phone: | 604-510-1181 |
| Units in Development: | 129 |
| Units in Strata: | 129 |
| Subcategories: | Other |
| Property Types: | Freehold Strata |
Building Contacts
| Official Website: | creeksidemills.com |
| Designer: | Kleen Design |
| Architect: |
I3 Design
phone: 604.662-8008 email: homedesign@i3design.ca |
| Developer: | Frosst Creek Development Ltd. |
| Management: |
Strataforce Management Solutions Inc
phone: 604-510-1181 |
Construction Info
| Year Built: | 2022 |
| Levels: | 2 |
| Construction: | Frame - Wood |
| Rain Screen: | Full |
| Roof: | Asphalt |
| Foundation: | Concrete Perimeter |
| Exterior Finish: | Mixed |
Features
exterior Details Farmhouse Architecture Clad With A Combination Of Durable Hardi Board Lap Or Board And Batten Siding |
| Solid Coloured Front Door, Glass Patio Doors And Exterior Siding In A Variety Of Fresh Farmhouse Paint Tones |
| Vintage Style Exposed Wood Rafter Tails On Horizontal Fascia |
| Painted White Accent Trim, Brackets, Fascia And Front Porch Rails With Accents Of Grey Cedar Shake |
| Premium Laminated Grey Fiberglass Shingles (algae Resistant With 30-year Warranty) With Ribbed Aluminum Roof Accents |
| Energy Star 1/2 In. Double Glazed Vinyl Window Frames With Screens |
| Expansive Covered Front Porch And Back Deck With Treated Wood Decking |
| 2 In. X 6 In. Frame Construction With R-20 Wall And R-40 Ceiling Insulation |
| Interlocking Paving Stone Driveways |
| Fully Landscaped Front And Back Yards |
interior Details Shaker Style Stratford–hickory Wood Cabinet Doors In White Or Chestnut Brown With Four Custom Accent Colour Choices - Moroccan Spice Red, Chelsea Grey, Anjou Pear Green, And Azores Blue |
| Full Height, Floor To Ceiling Custom Kitchen Cabinetry And Island |
| Complete 7-piece Whirlpool Stainless Steel Appliance Package; French Door Refrigerator With Ice/water, Gas Range Stove, Hidden High Powered Hood Fan, Dishwasher, Built-in Microwave, Washer And Dryer |
| 9 Ft. High Ceilings On Main Floor |
| Durable Wide Plank Laminate Hardwood In Main Living Areas, In Grey Oak Or Brown Oak |
| Smooth Textured Cut-pile Plush Carpet In Bedrooms, Loft, Stairs And Den* |
| Quartz Countertops In Kitchen, Ensuite, Main Bath, And Powder Room |
| Under-mount Sinks In Kitchen And Main Bath |
| Double Under-mount Sinks In Ensuite |
| Double Floating Mirror Medicine Cabinet With Edison Bulb Lighting In Ensuite |
| 5 Ft. Designer Ensuite Shower With Frameless Glass Door And Handheld Shower Spray |
| Ceramic Tile And Satin Nickel Hardware In Baths And Showers |
| Designer Tile Flooring In All Bathrooms |
| Classic Subway Tile Backsplash In Kitchen And Ensuite. Quartz Backsplash In Main Bath And Powder Room |
| Soft Close Cabinet & Drawers With Matte Black Hardware Throughout |
| Custom Powder Room Vanity With Above Counter Vessel Sink, Vintage Rope-hung Mirror, Gooseneck Wall Sconce, And A Shiplap Accent Wall |
| Vaulted Spaces Including Great Room, Master Bedroom* And Dining Room* |
| Open Loft Areas* (can Be Converted To A Bedroom) |
| Compact Energy Star Forced Air Heating System Energy Star Majestic Natural Gas Fireplace With Stone Kit, Wood Grain Tile Surround, And White Oak Mantel In Great Room |
| Roughed-in Security, Cable, Telephone, And Central Vacuum |
| All Rooms Are Fire Protected With Sprinklers |
| Custom Maple Stained And Black Iron Stair Railings |
| 2 In. Faux Wood Window Blind Coverings With Head Rail |
optional Items Rustic Wide Plank Kahrs Sweden Hardwood Flooring In White Oak (oil-rubbed And Hand Scraped) |
| Laminate Or Hardwood Flooring Extension To Master Bedroom And/or Den |
| Industrial Kitchen Aid Or Professional Series Dcs 4-piece Appliance Packages In Stainless Steel; French Door Refrigerator With Ice/water, Gas Range Stove, Hidden High Powered Hood Fan, And Dishwasher Plus A Heavy Duty Maytag Washer/dryer |
| Air Conditioning |
| Farm-board Wood Accent Walls Painted Wood Shiplap Ceiling In Vaulted Areas With Wrapped Beams |
| Stained Or Painted Alder Sliding Interior Barn Door With Hardware* |
| Wood Cabinetry In Laundry Room |
| Laminate Shelving In All Clothing And Linen Closets |
| Custom Edison Bulb Light Fixtures |
| Ceiling Fan In Great Room Formal Limestone Fireplace Mantel And Surround In Country Cream |
| Fireplace Heat Fan And Remote Control Kit |
| Grey Herringbone Or White Marble Honeycomb Mosaic Tile For Kitchen And/or Ensuite Backsplash |
| 6 Cm Thick Kitchen Island Countertop |
| Custom Butler's Pantry With Quartz Countertop |
| Under Cabinet Lighting In Kitchen |
| Farm-style Stainless Steel Double Bowl Flat Apron Kitchen Sink |
| Ensuite Rain Head Spray And Diverter With Satin Nickel Finish American Standard 8 In. Spread Vanity Facets With Satin Nickel Finish |
| Temperature Controlled Heated Flooring In Bathrooms |
| Fully Insulated And/or Drywalled Garage |
| Natural Gas Barbeque Outlet |
| Painted 2 In. X 3 In. Picket Rear Deck Spindles And Rails |
| 2 Ft. Rear Deck Extension* |
| Covered Rear Deck* |
| Built-in Stone Fireplace On Rear Deck* |
| 6 Ft. X 10 Ft. Farmer’s Outdoor Garden Shed* |
Description
Creekside Mills at Cultus Lake - 1687 Columbia Valley Road, Lindell Beach, BC V2R 4X2, Canada - Creekside Mills at Cultus Lake has a total of 129 units. Sizes range from 1520 to 2185 square feet. Creekside Mills at Cultus Lake is a new single family home development by Frosst Creek Development Ltd.
If you dream of owning a brand new home by the lake, surrounded by stunning vistas that conjure up a sense of freedom, calm, and being in the right place, now is the time to experience Creekside Mills at Cultus Lake.
Nearby Schools are Cultus Lake Community School, and Unsworth Elementary School. Supermarkets and grocery stores nearby are Cultus Lake Superette, Yarrow Supermarket, Save-On-Foods, Fruit Stand and Close To Home Grocery & Deli. Nearby park include are Cultus Lake Holiday Park, Lakeside Trail - Maple Bay Sections and Cultus Lake Provincial Park Picnic Area.
Nearby Buildings
Disclaimer: Listing data is based in whole or in part on data generated by the Real Estate Board of Greater Vancouver and Fraser Valley Real Estate Board which assumes no responsibility for its accuracy. - The advertising on this website is provided on behalf of the BC Condos & Homes Team - Re/Max Crest Realty, 300 - 1195 W Broadway, Vancouver, BC
