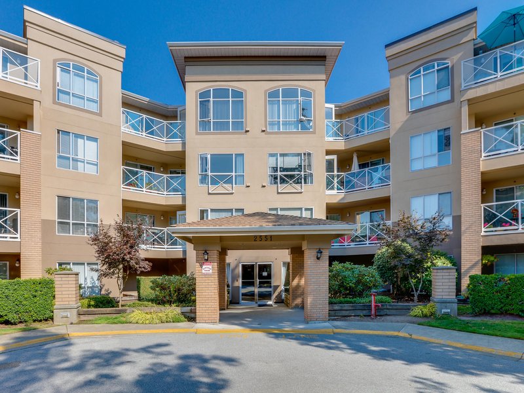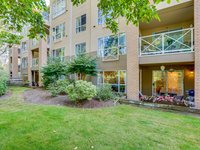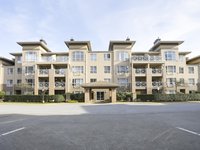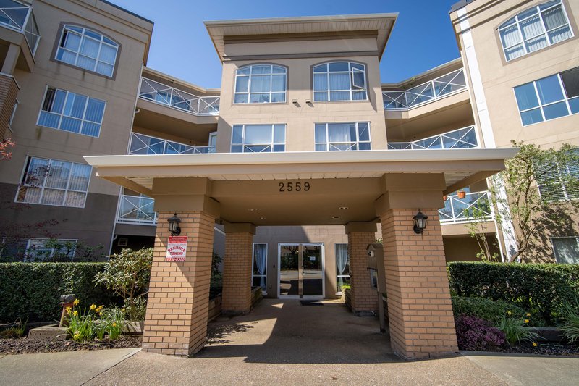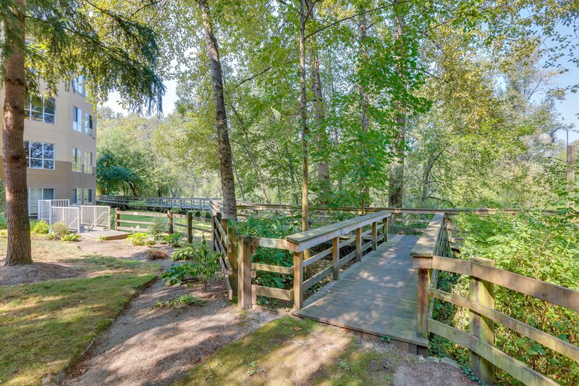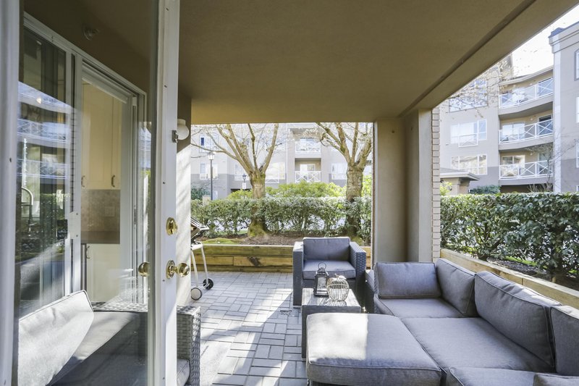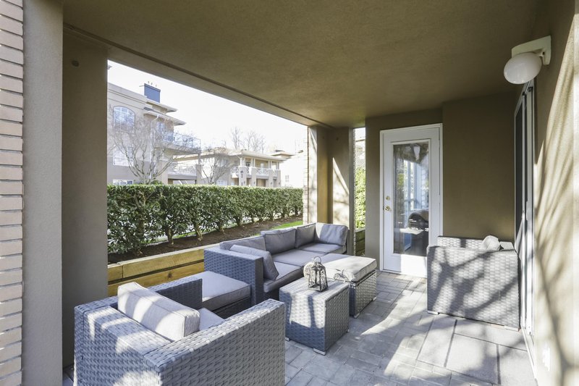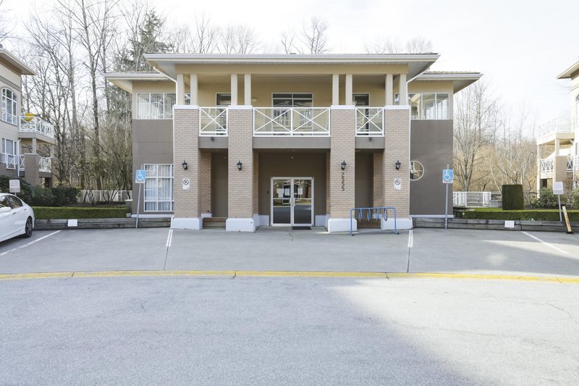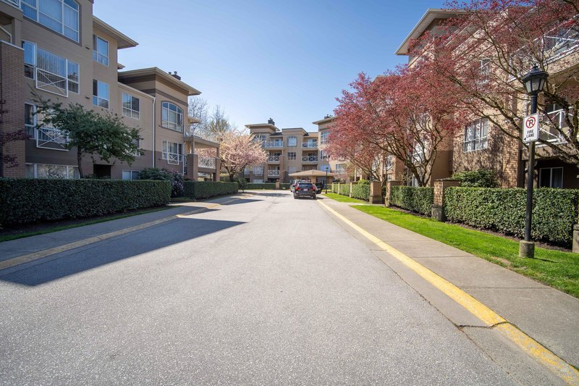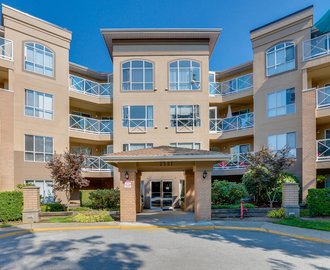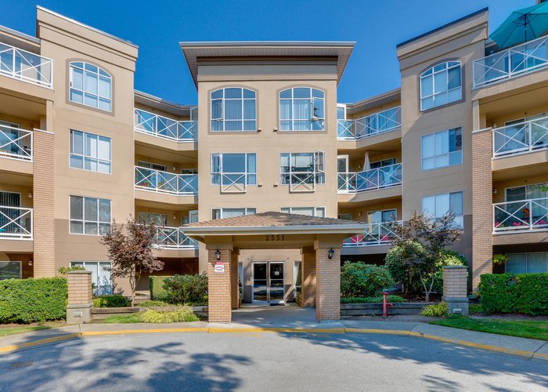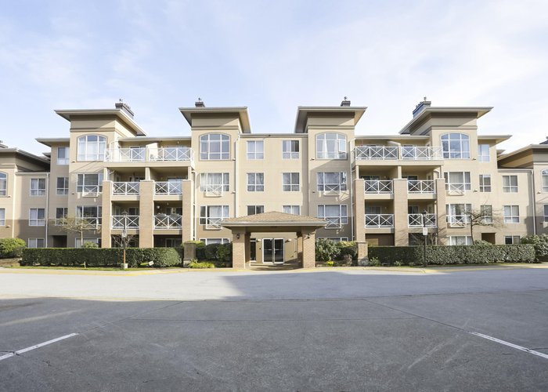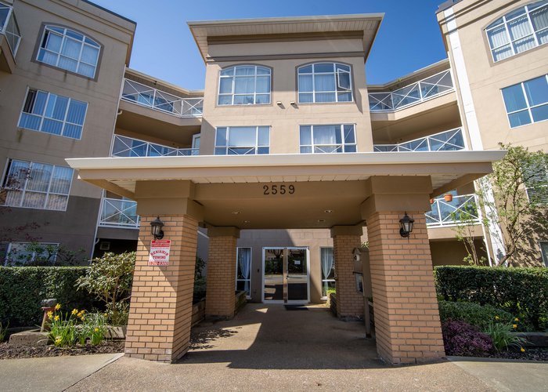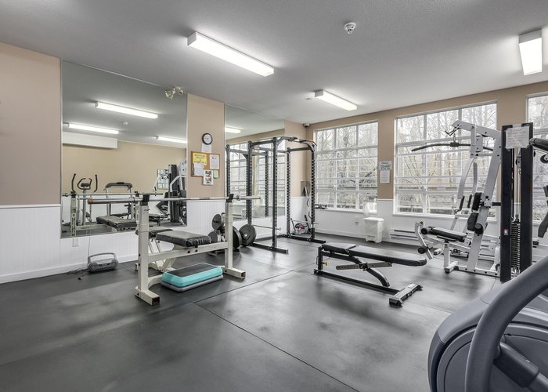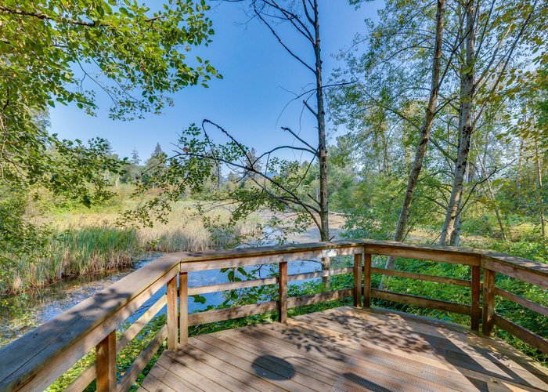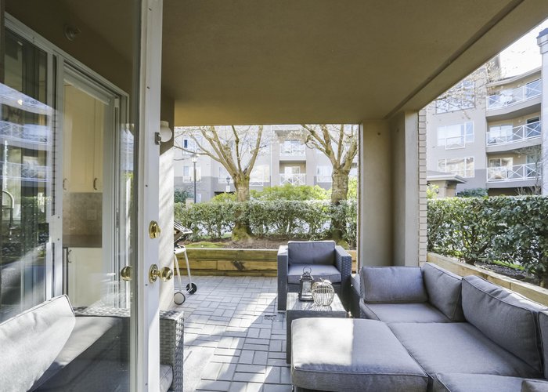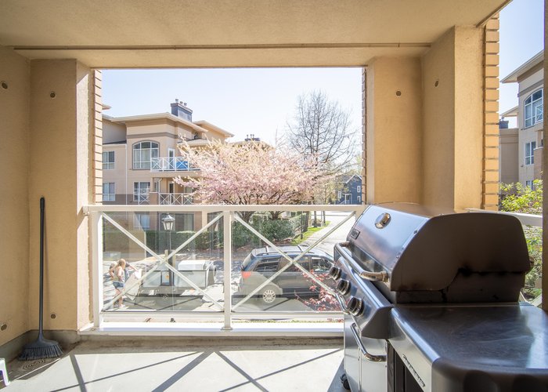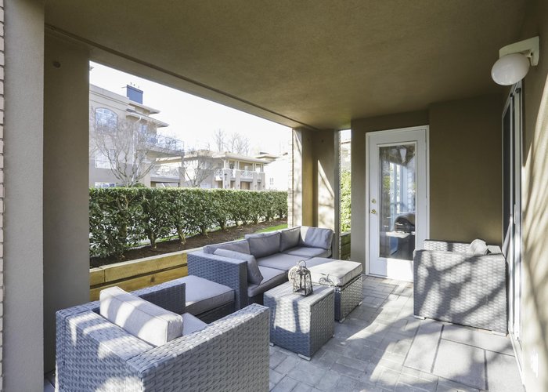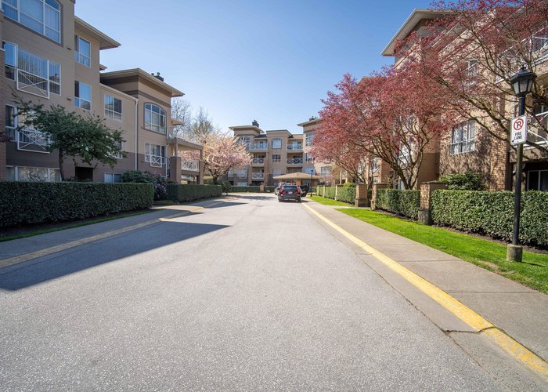CRESCENT ON REEVE PARK - 2559 Parkview Lane
Port Coquitlam, V3C 6M1
Direct Seller Listings – Exclusive to BC Condos and Homes
For Sale In Building & Complex
| Date | Address | Status | Bed | Bath | Price | FisherValue | Attributes | Sqft | DOM | Strata Fees | Tax | Listed By | ||||||||||||||||||||||||||||||||||||||||||||||||||||||||||||||||||||||||||||||||||||||||||||||
|---|---|---|---|---|---|---|---|---|---|---|---|---|---|---|---|---|---|---|---|---|---|---|---|---|---|---|---|---|---|---|---|---|---|---|---|---|---|---|---|---|---|---|---|---|---|---|---|---|---|---|---|---|---|---|---|---|---|---|---|---|---|---|---|---|---|---|---|---|---|---|---|---|---|---|---|---|---|---|---|---|---|---|---|---|---|---|---|---|---|---|---|---|---|---|---|---|---|---|---|---|---|---|---|---|---|---|
| 04/15/2025 | 213 2559 Parkview Lane | Active | 2 | 2 | $609,900 ($648/sqft) | Login to View | Login to View | 941 | 3 | $498 | $2,479 in 2024 | Royal LePage Sterling Realty | ||||||||||||||||||||||||||||||||||||||||||||||||||||||||||||||||||||||||||||||||||||||||||||||
| 04/01/2025 | 111 2559 Parkview Lane | Active | 2 | 1 | $530,000 ($642/sqft) | Login to View | Login to View | 826 | 17 | $433 | $1,683 in 2024 | Oakwyn Realty Ltd. | ||||||||||||||||||||||||||||||||||||||||||||||||||||||||||||||||||||||||||||||||||||||||||||||
| Avg: | $569,950 | 884 | 10 | |||||||||||||||||||||||||||||||||||||||||||||||||||||||||||||||||||||||||||||||||||||||||||||||||||||||
Sold History
| Date | Address | Bed | Bath | Asking Price | Sold Price | Sqft | $/Sqft | DOM | Strata Fees | Tax | Listed By | ||||||||||||||||||||||||||||||||||||||||||||||||||||||||||||||||||||||||||||||||||||||||||||||||
|---|---|---|---|---|---|---|---|---|---|---|---|---|---|---|---|---|---|---|---|---|---|---|---|---|---|---|---|---|---|---|---|---|---|---|---|---|---|---|---|---|---|---|---|---|---|---|---|---|---|---|---|---|---|---|---|---|---|---|---|---|---|---|---|---|---|---|---|---|---|---|---|---|---|---|---|---|---|---|---|---|---|---|---|---|---|---|---|---|---|---|---|---|---|---|---|---|---|---|---|---|---|---|---|---|---|---|---|
| 02/09/2025 | 114 2559 Parkview Lane | 2 | 2 | $649,000 ($618/sqft) | Login to View | 1051 | Login to View | 34 | $546 | $1,961 in 2023 | RE/MAX LIFESTYLES REALTY | ||||||||||||||||||||||||||||||||||||||||||||||||||||||||||||||||||||||||||||||||||||||||||||||||
| Avg: | Login to View | 1051 | Login to View | 34 | |||||||||||||||||||||||||||||||||||||||||||||||||||||||||||||||||||||||||||||||||||||||||||||||||||||||
Open House
| 213 2559 PARKVIEW LANE open for viewings on Saturday 19 April: 12:00 - 2:00PM |
| 213 2559 PARKVIEW LANE open for viewings on Sunday 20 April: 12:00 - 2:00PM |
Strata ByLaws
Pets Restrictions
| Pets Allowed: | 2 |
| Dogs Allowed: | Yes |
| Cats Allowed: | Yes |
Amenities
Other Amenities Information
|

Building Information
| Building Name: | CRESCENT ON REEVE PARK |
| Building Address: | 2559 Parkview Lane, Port Coquitlam, V3C 6M1 |
| Levels: | 4 |
| Suites: | 210 |
| Status: | Completed |
| Built: | 1998 |
| Title To Land: | Freehold Strata |
| Building Type: | Strata |
| Strata Plan: | LMS1856 |
| Subarea: | Central PT Coquitlam |
| Area: | Port Coquitlam |
| Board Name: | Real Estate Board Of Greater Vancouver |
| Units in Development: | 210 |
| Units in Strata: | 210 |
| Subcategories: | Strata |
| Property Types: | Freehold Strata |
Building Contacts
| Developer: |
Appia Group
phone: 604.294.2742 email: [email protected] |
Construction Info
| Year Built: | 1998 |
| Levels: | 4 |
| Construction: | Frame - Wood |
| Rain Screen: | No |
| Roof: | Other |
| Foundation: | Concrete Perimeter |
| Exterior Finish: | Stucco |
Maintenance Fee Includes
| Caretaker |
| Garbage Pickup |
| Gardening |
| Gas |
| Hot Water |
| Management |
| Recreation Facility |
Features
| Functional Floorplans |
| Wall-to-wall Carpeting |
| Gas Fireplaces |
| European Style Cabinets |
| Accent Countertops |
| Security Entry Phones |
| Storage Lockers |
| Secure Parking |
| Landscaped Gardens And Boardwalk |
| Clubhouse |
| Exercise Room |
| Whirlpool |
| Sauna |
| Hobby Room |
| Party Room |
Description
The Crescent - 2559 Parkview Lane, Port Coquitlam V3C 6M1, LMS1856 - located in Central Port Coquitlam, walking distance to grocery stores, food marts, convenience stores, pubs, banks, coffee shops, parks, recreation, West Coast Express and bus routes. Easy access to the Mary Hill Bypass for a quick commute to surrounding cities. Also close to Coquitlam Centre Mall, Lougheed Highway, Westwood Plaza, nature trails and Reeve Street Park. Central Elementary and Riverside Secondary schools are located within a kilometre.
Built in 1997, The Crescent offers 210 quality homes featuring functional floorplans, wall-to-wall carpeting, gas fireplaces, kitchens and bathrooms with European style cabinets and accent countertops; security entry phones, storage lockers and secure parking. Building amenities include landscaped gardens and boardwalk, clubhouse with exercise room, whirlpool, sauna, hobby room and party room. Maintenance fee includes caretaker, garbage pick-up, gardening, gas, hot water, management and recreation facility.
Quality homes in a perfect location - move to The Crescent today!
Other Buildings in Complex
| Name | Address | Active Listings |
|---|---|---|
| CRESCENT ON REEVE PARK | 2551 Parkview Lane, Port Coquitlam | 3 |
| CRESCENT ON REEVE PARK | 2558 Parkview Lane, Port Coquitlam | 0 |
| The Crescent | 2551 Parkview Lane, Port Coquitlam | 3 |
| The Crescent | 2558 Parkview Lane, Port Coquitlam | 0 |
| The Crescent | 2559 Parkview Lane, Port Coquitlam | 2 |
Nearby Buildings
| Building Name | Address | Levels | Built | Link |
|---|---|---|---|---|
| The Crescent | 2559 Parkview Lane, Central PT Coquitlam | 4 | 1997 | |
| The Crescent | 2558 Parkview Lane, Central PT Coquitlam | 4 | 1996 | |
| Crescent ON Reeve Park | 2558 Parkview Lane, Central PT Coquitlam | 4 | 1997 | |
| The Crescent | 2551 Parkview Lane, Central PT Coquitlam | 4 | 1995 | |
| Crescent ON Reeve Park | 2551 Parkview Lane, Central PT Coquitlam | 4 | 1995 | |
| River Court | 2538 Pitt River Road, Mary Hill | 3 | 1996 | |
| New Castle Estates | 2488 Pitt River Road, Mary Hill | 3 | 2000 | |
| Southside Estates | 2450 Lobb Ave, Mary Hill | 3 | 1994 | |
| Southside Estates II | 2452 Lobb Ave, Mary Hill | 3 | 1994 | |
| Shaughnessy Mews | 2458 Pitt River Road, Mary Hill | 3 | 1995 |
Disclaimer: Listing data is based in whole or in part on data generated by the Real Estate Board of Greater Vancouver and Fraser Valley Real Estate Board which assumes no responsibility for its accuracy. - The advertising on this website is provided on behalf of the BC Condos & Homes Team - Re/Max Crest Realty, 300 - 1195 W Broadway, Vancouver, BC
