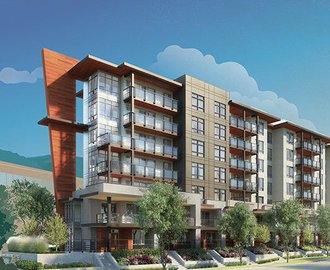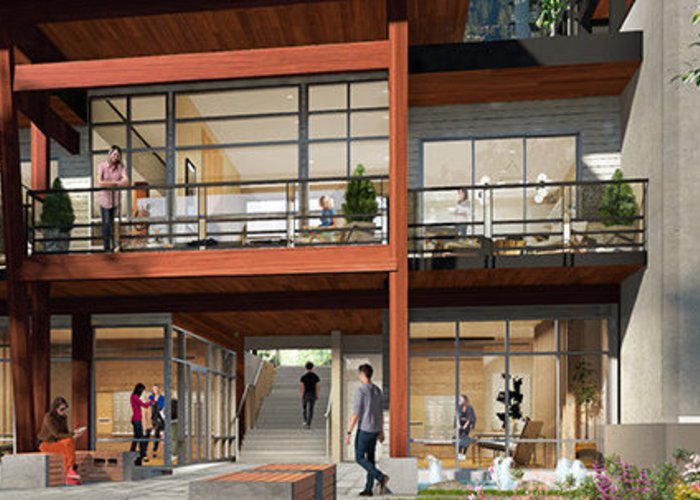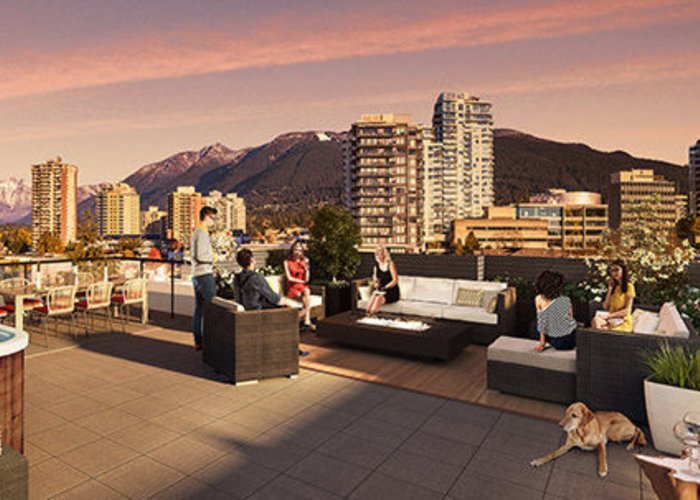Crest - 150 East 8th Street
North Vancouver, V7L 1Y7
Direct Seller Listings – Exclusive to BC Condos and Homes
Amenities

Building Information
| Building Name: | Crest |
| Building Address: | 150 8th Street, North Vancouver, V7L 1Y7 |
| Levels: | 6 |
| Suites: | 179 |
| Status: | Completed |
| Built: | 2020 |
| Title To Land: | Freehold Strata |
| Building Type: | Strata Condos,strata Townhouses |
| Strata Plan: | EPP71199 |
| Subarea: | Lower Lonsdale |
| Area: | North Vancouver |
| Board Name: | Real Estate Board Of Greater Vancouver |
| Management: | Colyvan Pacific Real Estate Management Services Ltd. |
| Management Phone: | 604-683-8399 |
| Units in Development: | 179 |
| Units in Strata: | 179 |
| Subcategories: | Strata Condos,strata Townhouses |
| Property Types: | Freehold Strata |
Building Contacts
| Official Website: | www.adera.com/properties/crest/ |
| Designer: | I.d. By Me |
| Marketer: |
Mla Canada
phone: 604.629.1515 email: [email protected] |
| Architect: |
Integra Architecture Inc
phone: 604-688-4220 email: [email protected] |
| Developer: |
Adera
phone: 604.684.8277 |
| Management: |
Colyvan Pacific Real Estate Management Services Ltd.
phone: 604-683-8399 email: [email protected] |
Construction Info
| Year Built: | 2020 |
| Levels: | 6 |
| Construction: | Concrete |
Features
amenities Shared Outdoor Space |
| Party Room With Kitchen |
| Storage Lockers |
| Secure Bicycle Storage |
| Gym Facilities |
features 161 Hybrid Mass Timber And Wood Frame Apartment Homes With 18 Concrete Townhomes Across Two, 6-storey Buildings |
| Stunning West Coast Modern Architecture By Award-winning Integra Architecture Inc. Featuring Dramatic Rooflines And Extensive Use Of Natural Materials |
| Anchoring The Building’s Architectural Design Is A Signature Fin, A Stunning Design Element That Will Be A Landmark On Lonsdale |
| Cascading Water Feature With Fountains And Two Additional Water Features At The Entrance |
| Overwhelming West Coast Views Of The North Shore Mountains Paired With Equally Stunning Views Of The Burrard Inlet And Vancouver Skyline From Your Private, Expansive Rooftop Lanai - For Those Who Love To Soak Up The West Coast Beauty, Crest Is The Home For You |
neighbourhood Prime Location Situated In The Heart Of Central Lonsdale |
| Front Door Lobby Access From Quiet Cul-de-sac Off 8th Street, Steps Away From Lonsdale |
| A ‘walker’s Paradise’ Indicated By A 94 Walk Score With Every Urban Convenience Just Minutes From Your Home: Whole Foods Market, Loblaws City Market, Club 16 Trevor Linden Fitness, Lagree West, Buddah-full Cafe... Just To Name A Few High Profile Neighbourhood Hot Spots! |
amenities Signature West Coast Club Amenity Includes A Gourmet Kitchen And Lounge For All Your Entertainment Requirements Or For A Quiet, Inspirational Place To Read |
| A Luxury Fitness Room With Modern, High-end Equipment |
| Ample Shared Outdoor Space For Long Summer Days To Relax And Unwind With Friends |
| Secure Bike Lockers For The Avid Street And/or Mountain Cyclist |
| Storage Lockers Available For Every Home |
| Newly Revived Adjacent Green Space Perfect For Playing With Four Legged Friends Or Enjoying The Tranquillity Of The Neighbourhood |
inspired Interiors Two Modern Colour Schemes By The Brilliant Designers At Portico Design Group, Featuring A Sophisticated Mix Of Crisp Whites, Greys And Warm Wood Tones |
| Wide-plank Laminate Flooring In Entry, Living Room, Dining Room And Kitchen |
| Oversized Windows Letting Natural Light Illuminate Your Home Paired With 8ft 5in Ceiling Height |
| Exposed Wood Ceilings On Penthouse Homes For The Ultimate West Coast Touch |
| High Quality Appliances With Upgrade Options To Suit Your Lifestyle |
| Adjustable Horizontal Blinds For Just The Right Amount Of Privacy And Shade |
| In-floor Radiant Heating In Bedrooms And Living Areas For Ultimate Luxury |
| Hose Bibs For All Ground Floor Patios And Roof Deck Homes |
| Modern, Two Tone Cabinetry Blending Warm Wood Grains And Glossy Laminate Finishes |
| Under-cabinet Led Lighting For Illuminating Tasks Or Setting The Ambiance |
| Stylish Pendant Lights Over Breakfast Bar |
| Electrical Rough-in For Security Systems |
for Gourmet Endeavours An Inspired Pairing Of Fisher & Paykel Refrigerator With Kitchenaid Stainless Steel Appliance Package Comes Standard In Crest Homes On Levels 1 - 5 Including: |
| Kitchenaid Gas Range With Smart Features, Exclusive Technology And Ergonomic Front Controls |
| Stainless Steel Built-in Kitchenaid Dishwasher |
| Sleek And Efficient, Slide Out Broan Hood-fan |
| Award Winning European Designed Grohe Faucet, With Pull Out Spray With A Sparkling Polished Chrome Finish |
| Luxurious Quartz Slab Kitchen Countertops With Large Format Tile Backsplash |
| Peak Of Luxury For All Penthouse Homes Includes: Ultimate Kitchen Package |
| Crest Signature Appliance Upgrade: Jenn Air Combo 5 Burner Gas Cooktop With Built In Wall Oven Below, Jenn Air Stainless Steel Dishwasher, Broan Slide Out Hood-fan And Fisher & Paykel 30” Stainless Steel Refrigerator |
| Gas Service To Patios And Balconies For A Barbecue Every Night Of The Week! |
convenient & Secure Living Adera’s Award-winning Customer Care Program For Your First Two Years Of Residency |
| Coded Security Access Key Fob System |
| 2-5-10 New Home Warranty By Travelers Canada For Your Peace Of Mind |
minimizing Your Foot Print A Nd Ours Energy Efficient Building Design To Meet Step 3 Of The Latest Building Code |
| Mass Timber Floor System Using Cross Laminated Timber (clt), A Carbon Sequestering Material That Uses Wood Exclusively From Sustainably Managed Forests |
| Clt - New, Ecological Mass Timber Construction For Buildings Of The Twenty-first Century |
| Led Lighting In The Common Areas |
| Low Flow Plumbing Fixtures Help You Save Water And The Energy Needed To Heat It With No Compromise To Your Experience |
| Low Voc Paints - Breathe Healthy Air! |
i.d. By Me i.d. By Me Gives You The Freedom To Be Creative - To Make Four Walls And A Roof So Much More Personal. It Allows You The Opportunity To Be Your Own Interior Designer And Ensure That Your Unique Identity Is Reflected In Your New Adera Home a-la-carte Options To Choose From I.d. By Me: Waterfall Gables On Kitchen Islands |
| Air Conditioning |
| Swap Out Your Tub For A Shower Complete With Pivoting Glass Door And Grohe Handheld Shower System In Two Bath Homes |
| Window Screens & Roller Shades |
| Upgrade Closet Organizers To White Melamine Complete With Shelves And Drawers |
| Custom Adera Millwork – Perfectly Sized For Condo Living. Including: Wall Units For Tv & Fireplace, Dining Buffets, & More |
live West Coast Options Four Person Hot Tubs With Built-in Lighting And Stereo |
| Two Styles Of Self-watering Gardens Perfect For Balconies, Patios Or Roof Decks |
innovation By Adera Cross Laminated Mass Timber - Setting A New Industry Standard For Wood Construction, Crest Will Be Built Using Cross Laminated Timber (crosslam® Clt), A ‘multi-layer Mass Timber Product That Matches The Strength And Durability Of Concrete And Steel At A Fraction Of The Weight.’* |
| Quiet Hometm - Adera’s Innovative Construction Floor And Wall Assembly System That Significantly Reduces Sound Transmission Between Homes |
| Acoustical Test Results States Quiet Hometmperforms Equal To, Or Better Than Homes Built To 2015 Bc Building Code Standards |
| Ask Us For More Information On Our Trademarked, Proprietary System To Make Your Home Your Sanctuary |
| Ev Charging Stalls |
| In Partnership With Telus Homeowners Will Have 1 Year Of Home Services For $0 (internet, Optik Tv, Home Phone) And Fibre Optic Technology |
Description
Crest - 150 8th Street East, North Vancouver, BC, Canada, V7L 1Y7. Set in the heart of North Vancouver, Crest by Adera is nostalgic in character, contemporary in style, and defines West Coast living at its best. Heading to work or hitting the trails are equally effortless and stepping out for coffee or staying home is just as rewarding. Crest puts you at the epicenter of convenience while simultaneously offering a tranquil sanctuary. If you thrive in an urban West Coast environment, Crest will make you feel right at home.
Offering 1, 2 and 3 bedroom flats and 2 bedroom city homes complete with ample outdoor space, including Aderas signature rooftop lanais with stunning views of the North Shore mountains. Each home reflects the West Coast through the use of natural materials balanced with contemporary design aesthetics, creating living spaces that are elegant, practical and invite the outdoors in.
Crest reflects the birthplace of West Coast Modern style, and infuses it with an architecture that honours the forests and mountains around it. The Crest lobby greets you with a rich palette of natural materials including stone, exposed wood beams, and floor-to-ceiling glass to connect indoor and outdoor spaces seamlessly. Anchoring the buildings architectural design is a signature fin, a stunning design element that will be a landmark on Lonsdale.
Nearby Buildings
Disclaimer: Listing data is based in whole or in part on data generated by the Real Estate Board of Greater Vancouver and Fraser Valley Real Estate Board which assumes no responsibility for its accuracy. - The advertising on this website is provided on behalf of the BC Condos & Homes Team - Re/Max Crest Realty, 300 - 1195 W Broadway, Vancouver, BC
























































