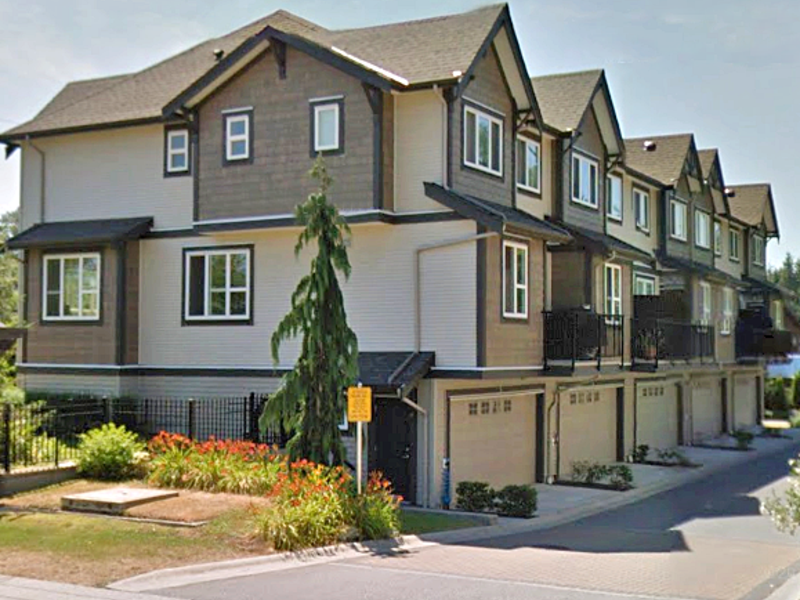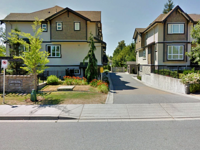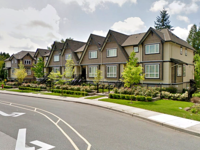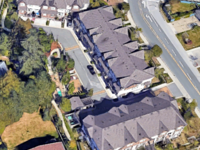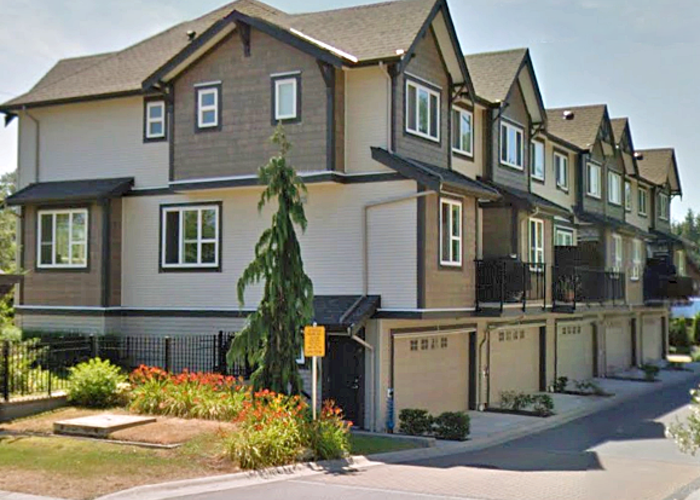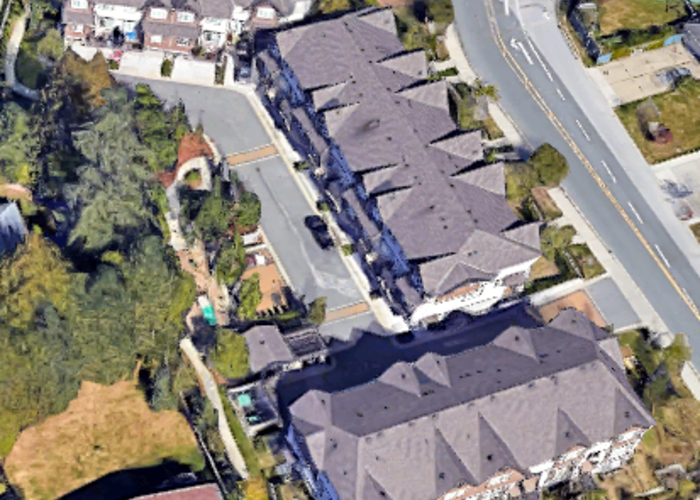Crystal - 9077 150th Street
Surrey, V3R 7Z2
Direct Seller Listings – Exclusive to BC Condos and Homes
For Sale In Building & Complex
| Date | Address | Status | Bed | Bath | Price | FisherValue | Attributes | Sqft | DOM | Strata Fees | Tax | Listed By | ||||||||||||||||||||||||||||||||||||||||||||||||||||||||||||||||||||||||||||||||||||||||||||||
|---|---|---|---|---|---|---|---|---|---|---|---|---|---|---|---|---|---|---|---|---|---|---|---|---|---|---|---|---|---|---|---|---|---|---|---|---|---|---|---|---|---|---|---|---|---|---|---|---|---|---|---|---|---|---|---|---|---|---|---|---|---|---|---|---|---|---|---|---|---|---|---|---|---|---|---|---|---|---|---|---|---|---|---|---|---|---|---|---|---|---|---|---|---|---|---|---|---|---|---|---|---|---|---|---|---|---|
| 04/08/2025 | 1 9077 150th Street | Active | 4 | 4 | $988,000 ($508/sqft) | Login to View | Login to View | 1945 | 8 | $442 | $3,447 in 2024 | Macdonald Realty | ||||||||||||||||||||||||||||||||||||||||||||||||||||||||||||||||||||||||||||||||||||||||||||||
| 02/14/2025 | 13 9077 150th Street | Active | 3 | 4 | $919,000 ($488/sqft) | Login to View | Login to View | 1882 | 61 | $437 | $3,350 in 2024 | RE/MAX Colonial Pacific Realty | ||||||||||||||||||||||||||||||||||||||||||||||||||||||||||||||||||||||||||||||||||||||||||||||
| Avg: | $953,500 | 1914 | 35 | |||||||||||||||||||||||||||||||||||||||||||||||||||||||||||||||||||||||||||||||||||||||||||||||||||||||
Sold History
| Date | Address | Bed | Bath | Asking Price | Sold Price | Sqft | $/Sqft | DOM | Strata Fees | Tax | Listed By | ||||||||||||||||||||||||||||||||||||||||||||||||||||||||||||||||||||||||||||||||||||||||||||||||
|---|---|---|---|---|---|---|---|---|---|---|---|---|---|---|---|---|---|---|---|---|---|---|---|---|---|---|---|---|---|---|---|---|---|---|---|---|---|---|---|---|---|---|---|---|---|---|---|---|---|---|---|---|---|---|---|---|---|---|---|---|---|---|---|---|---|---|---|---|---|---|---|---|---|---|---|---|---|---|---|---|---|---|---|---|---|---|---|---|---|---|---|---|---|---|---|---|---|---|---|---|---|---|---|---|---|---|---|
| 03/13/2024 | 15 9077 150th Street | 3 | 4 | $999,000 ($520/sqft) | Login to View | 1923 | Login to View | 129 | $430 | $2,927 in 2022 | Sutton Premier Realty | ||||||||||||||||||||||||||||||||||||||||||||||||||||||||||||||||||||||||||||||||||||||||||||||||
| 11/28/2023 | 8 9077 150th Street | 4 | 4 | $948,000 ($501/sqft) | Login to View | 1893 | Login to View | 8 | $426 | $3,142 in 2023 | |||||||||||||||||||||||||||||||||||||||||||||||||||||||||||||||||||||||||||||||||||||||||||||||||
| Avg: | Login to View | 1908 | Login to View | 69 | |||||||||||||||||||||||||||||||||||||||||||||||||||||||||||||||||||||||||||||||||||||||||||||||||||||||
Open House
| 1 9077 150 STREET open for viewings on Saturday 19 April: 2:00 - 4:00PM |
| 1 9077 150 STREET open for viewings on Sunday 20 April: 2:00 - 4:00PM |
Strata ByLaws
Pets Restrictions
| Dogs Allowed: | Yes |
| Cats Allowed: | Yes |
Building Information
| Building Name: | Crystal Living |
| Building Address: | 9077 150th Street, Surrey, V3R 7Z2 |
| Levels: | 3 |
| Suites: | 15 |
| Status: | Completed |
| Built: | 2011 |
| Title To Land: | Freehold Strata |
| Building Type: | Strata Townhouses |
| Strata Plan: | BCS4197 |
| Subarea: | Fleetwood Tynehead |
| Area: | Surrey |
| Board Name: | Fraser Valley Real Estate Board |
| Management: | Blueprint Strata Management Inc. |
| Management Phone: | 604-200-1030 |
| Units in Development: | 15 |
| Units in Strata: | 15 |
| Subcategories: | Strata Townhouses |
| Property Types: | Freehold Strata |
Building Contacts
| Official Website: | www.crystalliving.ca |
| Marketer: |
Lighthouse Realty Ltd.
phone: 604-855-7393 |
| Developer: |
Parkgreen Homes Ltd
phone: 403-289-1111 |
| Management: |
Blueprint Strata Management Inc.
phone: 604-200-1030 email: [email protected] |
Construction Info
| Year Built: | 2011 |
| Levels: | 3 |
| Construction: | Frame - Wood |
| Rain Screen: | Full |
| Roof: | Asphalt |
| Foundation: | Concrete Perimeter |
| Exterior Finish: | Vinyl |
Maintenance Fee Includes
| Garbage Pickup |
| Gardening |
| Management |
| Snow Removal |
Features
exteriors Craftsman Styled Townhomes With A Pleasing Combination Of Hardi Panel And Esay Care, Long Lasting Vinyl Siding With Board And Batten Detailing |
| Large 4 Bedroom Space Plans All With Ensuite Bathrooms On The Ground Level |
| Two-car Side-by-side Garage With Two Remote Controls |
| Beautifully Landscaped Grounds And Bright Exterior Lighting |
sophisticated Interiors 9 Foot Ceilings |
| Laminate Flooring Throughout Main Floor Living Area |
| Craftsman Style Doors With Oversize Door Castings And Matching Baseboards Throughout |
| Cozy Electric Fireplace |
| Two Interior Designer Selected Color Schemes To Choose From |
sparkling Kitchens Contemporary Open Kitchen With Gourmet Island And Handy Pantry Cupboard (most Homes) |
| Custom Craft European-style Flat Panel Cabinetry With Stain Nickel Pulls And Knobs |
| Engineered Stone Countertops With Beveled Edges And Hand-set Imported Tile Back Splash |
| Double Stainless Steel Under-mount Sink With Single-lever Faucet/spray And In-sink Food Waste Disposer |
| Modern Recessed Pot Lighting And Ambient Under-mount Cabinet Puck Lights |
| High-end Energy Efficient Appliances |
lllustrious Bathroom Ensuite Featuring Engineered Stone Countertops, Full-height Custom Vanities, Under-mount Sinks With Single Lever Brushed Nickel Faucets And A Full Width Vanity Mirror With Elegant Light Bar Above |
| Tubs And Showers Feature Hand-set Imported Ceramic Tile Surrounds With Mosaic Accents And Brushed Nickel Faucets |
| Powder Rooms With Hand-set Imported Floor Tiles, Decorative Mirrors And Stylish Lighting Over Chic Sinks |
| Dual Flush Push Button Low Flow Technology Toilets Throughout |
peace Of Mind Most Advanced Exterior Rain Screen Technology |
| Fire Rated Double Party Wall Between Each Home With Air Space Construction For Soundproofing |
| 2-5-10 Year Warranty |
thoughtful Conveniences Living Room Pre-wired For Two Rear Surround-sound Speakers |
| Build-in Closet Shelving Plus Extra Storage Space In Oversized Garage (most Plans) |
| Rough-in Ready For Built-in Vacuum System |
| Lg Front load Washer And Dryer |
| 2 Exterior Hose Bibs |
| Screens Installed On Windows And Sliding-glass Doors? |
Description
Crystal Living - 9077 150th Street, Surrey, BC V3R 4A6, 2 levels, 15 townhomes, estimated completion in 2012 - located at the corner of 150th Street and Fraser Highway in the Fleetwood neighborhood of Surrey. Developed by ParkGreen Homes, Crystal Living is an exclusive collection of 15 townhome with beauty and quality in every way both inside and out. These 4 bedroom detached townhomes feature generous open concept layouts with 1900 square feet elegant living space and spacious two car side-by-side garages. With craftsman style architecture, the exterior facades are designed and built with Hardi Panel siding and long lasting vinyl with board and batton detailing, giving it a unique
and very exciting curb appeal.
Just like a park outside, the Crystal town homes will have sophisticated interior finishing including electric fireplace, 9' ceilings, large windows, laminate floors, surround sound speakers, built in vacuum, gourmet islands and handy pantry storage, engineered stone countertops with imported tile back splash, LG stainless steel appliances, GE washer and dryer, Euro style flat panel cabinets, and spa inspired bathrooms with deep soaker tubs, frameless glass walk in showers, ceramic tile surrounds with mosaic accents, imported tile floors, engineered stone counters, and full height custom vanities. Plus powder rooms are professionally decorated.
Situated in the heart of Fleetwood community, Crystal Living is within walking distance to Shoppers Drug Mart, Safeway, Save-On Food, Fraser Valley Christian High School and public transit. Bonaccord Elementary, Guildford Town Center, YMCA Child Development Center, Real Canadian Supperstore and SFU are all near by, not to mention, access to leisure activities with Green Timbers Urban Forest, Guildford Golf & Country
Club, large Holland Park and Guildford Recreation Center also close at hand.
Other Buildings in Complex
| Name | Address | Active Listings |
|---|---|---|
| Crystal Living | 9077 150 Street, Surrey | 2 |
Nearby Buildings
| Building Name | Address | Levels | Built | Link |
|---|---|---|---|---|
| Wildwood Glen | 9118 149TH Street, Bear Creek Green Timbers | 3 | 1996 | |
| Fleetwood Mac | 15152 91 Avenue | 3 | 2014 |
Disclaimer: Listing data is based in whole or in part on data generated by the Real Estate Board of Greater Vancouver and Fraser Valley Real Estate Board which assumes no responsibility for its accuracy. - The advertising on this website is provided on behalf of the BC Condos & Homes Team - Re/Max Crest Realty, 300 - 1195 W Broadway, Vancouver, BC
