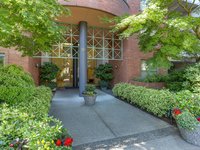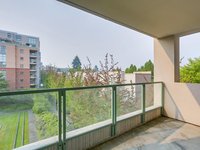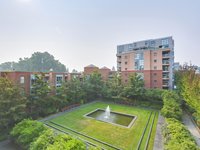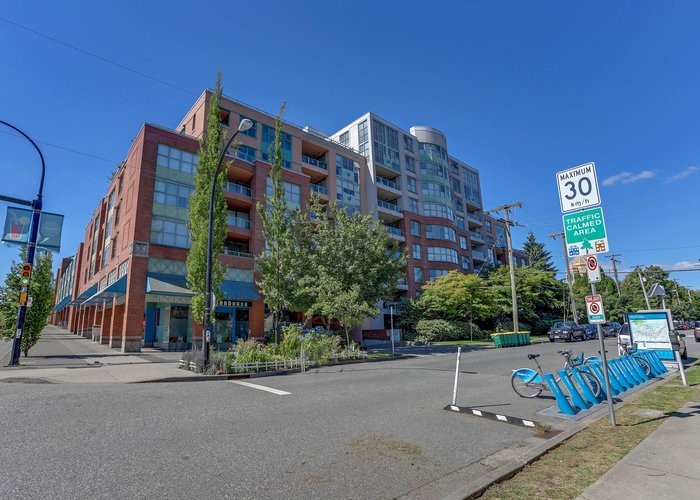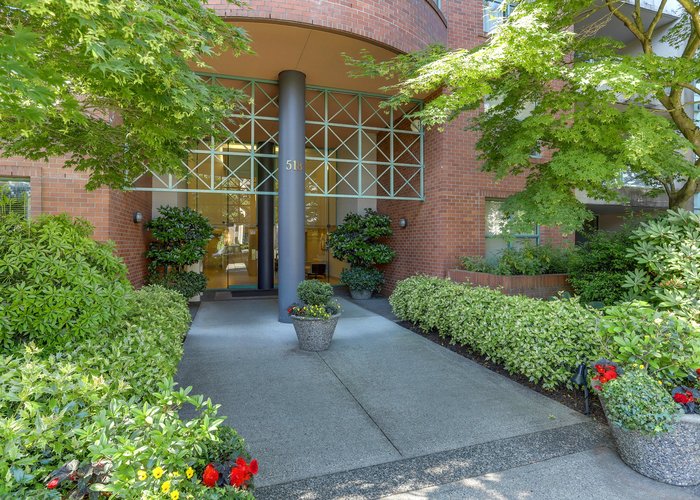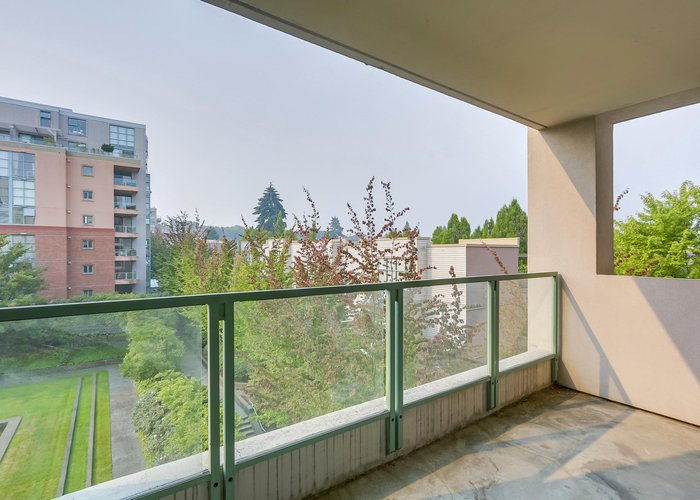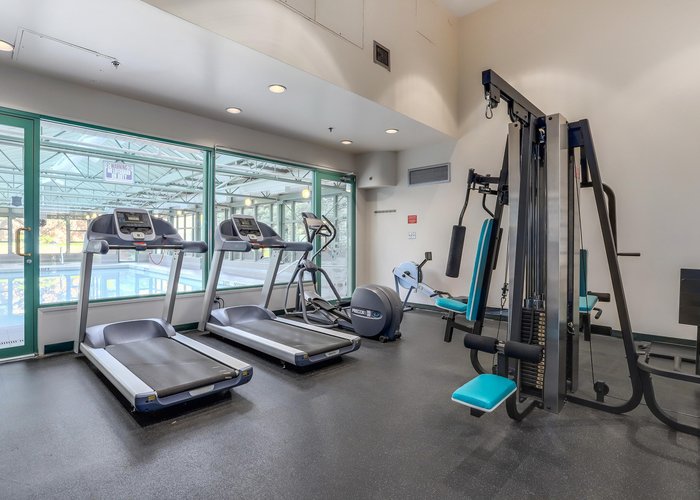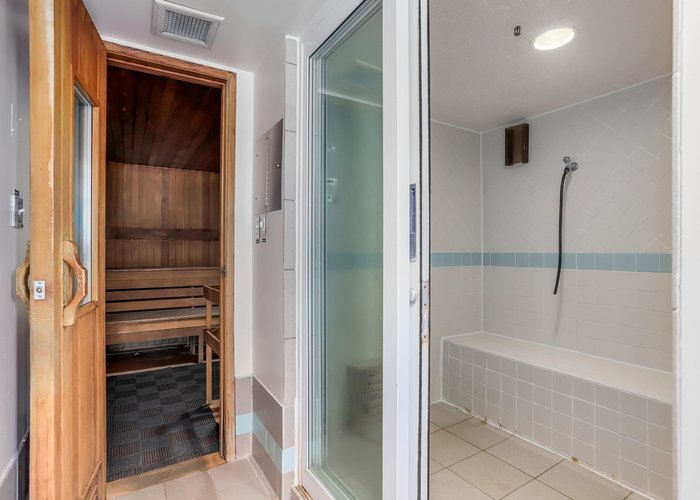Cunningham Garden - 3500 Cunningham Drive
Richmond, V6X 3T3
Direct Seller Listings – Exclusive to BC Condos and Homes
Sold History
| Date | Address | Bed | Bath | Asking Price | Sold Price | Sqft | $/Sqft | DOM | Strata Fees | Tax | Listed By | ||||||||||||||||||||||||||||||||||||||||||||||||||||||||||||||||||||||||||||||||||||||||||||||||
|---|---|---|---|---|---|---|---|---|---|---|---|---|---|---|---|---|---|---|---|---|---|---|---|---|---|---|---|---|---|---|---|---|---|---|---|---|---|---|---|---|---|---|---|---|---|---|---|---|---|---|---|---|---|---|---|---|---|---|---|---|---|---|---|---|---|---|---|---|---|---|---|---|---|---|---|---|---|---|---|---|---|---|---|---|---|---|---|---|---|---|---|---|---|---|---|---|---|---|---|---|---|---|---|---|---|---|---|
| 04/28/2024 | 25 3500 Cunningham Drive | 3 | 3 | $1,425,000 ($714/sqft) | Login to View | 1995 | Login to View | 7 | $483 | $3,542 in 2023 | Oakwyn Realty Ltd. | ||||||||||||||||||||||||||||||||||||||||||||||||||||||||||||||||||||||||||||||||||||||||||||||||
| Avg: | Login to View | 1995 | Login to View | 7 | |||||||||||||||||||||||||||||||||||||||||||||||||||||||||||||||||||||||||||||||||||||||||||||||||||||||
Strata ByLaws
Pets Restrictions
| Pets Allowed: | 2 |
| Dogs Allowed: | Yes |
| Cats Allowed: | Yes |

Building Information
| Building Name: | Cunningham Garden |
| Building Address: | 3500 Cunningham Drive, Richmond, V6X 3T3 |
| Levels: | 2 |
| Suites: | 50 |
| Status: | Completed |
| Built: | 1991 |
| Title To Land: | Freehold Strata |
| Building Type: | Strata |
| Strata Plan: | NWS3300 |
| Subarea: | West Cambie |
| Area: | Richmond |
| Board Name: | Real Estate Board Of Greater Vancouver |
| Management: | Wynford Strata Management |
| Management Phone: | 604-261-0285 |
| Units in Development: | 50 |
| Units in Strata: | 50 |
| Subcategories: | Strata |
| Property Types: | Freehold Strata |
Building Contacts
| Management: |
Wynford Strata Management
phone: 604-261-0285 email: [email protected] |
Construction Info
| Year Built: | 1991 |
| Levels: | 2 |
| Construction: | Frame - Wood |
| Rain Screen: | No |
| Roof: | Wood |
| Foundation: | Concrete Perimeter |
| Exterior Finish: | Stucco |
Maintenance Fee Includes
| Garbage Pickup |
| Gardening |
| Management |
Features
| In-suite Laundry |
| Playground |
| Large Wrap Around Fenced-in Backyard |
| Beautiful Pond |
| Vaulted Ceilings |
| Gas Fireplaces |
| Double Garage |
| Open Floor Plan |
| Walk-in Closet |
Description
Cunningham Garden - 3500 Cunningham Drive, Richmond, BC, V6X 3T3, strata plan NWS3300 It is a 50 unit townhouse complex built in 1991 and has 2 levels. Maintenance fees include garbage pickup, gardens and management. This complex features in-suite laundry, playground, large wrap around fenced-in backyard, beautiful pond, vaulted ceilings, gas fireplaces, double garage, open floor plan and walk-in closet. The townhouse complex is within a short drive to RC Talmey Elementary, T & T Supermarket, buses on Garden City Road, Ebisu Park, Eburne Park, Marpole Park, Ash Park, William Mackie Park, 2 min drive to shopping and restaurants and easy access to all Highways, minutes to Aberdeen Mall, close access to Vancouver, bus stop is just on your front door, close to the skytrain, shops, airport.
Crossroads are Garden City Road and Capstan Way.
Nearby Buildings
| Building Name | Address | Levels | Built | Link |
|---|---|---|---|---|
| Oxford Garden | 3471 Regina Ave, West Cambie | 2 | 1990 | |
| Oaklane Place | 3600 Cunningham Drive, West Cambie | 2 | 1990 | |
| Sorrento | 8633 Capstan Way, Bridgeport RI | 8 | 2015 | |
| Sorrento Pinnacle Living AT Capstan Village | 8677 Capstan Way, West Cambie | 14 | 2015 | |
| Sorrento | 8635 Capstan Way, West Cambie | 0 | 0000 | |
| Remy | 3466 Stolberg ST, West Cambie | 6 | 2013 | |
| Remy | 4133 Stolberg ST, West Cambie | 6 | 2013 | |
| Remy | 4099 Street, West Cambie | 6 | 2013 | |
| Remy | 4133 Stolberg Road, East Cambie | 2012 | ||
| Alexandra Gate | 9780 Cambie Street, West Cambie | 4 | 2013 | |
| Concord Gardens (phase 1) | 3131 Ketcheson Road, West Cambie | 1 | 2016 | |
| Concord Gardens North Tower | 3131 Ketcheson Road, West Cambie | 19 | 2016 | |
| Torino | 8699 Hazelbridge Way, West Cambie | 18 | 2021 | |
| Concord Gardens South Estates | 8800 Hazelbridge Way, West Cambie | 19 | 2019 | |
| Oakland Gate | 9671 Capella Drive, West Cambie | 2 | 1992 |
Disclaimer: Listing data is based in whole or in part on data generated by the Real Estate Board of Greater Vancouver and Fraser Valley Real Estate Board which assumes no responsibility for its accuracy. - The advertising on this website is provided on behalf of the BC Condos & Homes Team - Re/Max Crest Realty, 300 - 1195 W Broadway, Vancouver, BC

